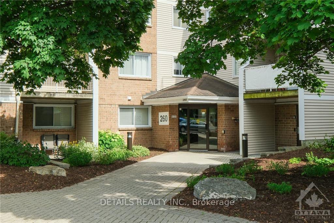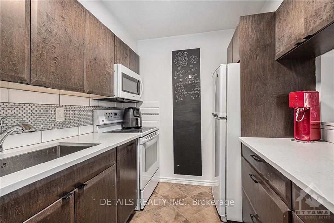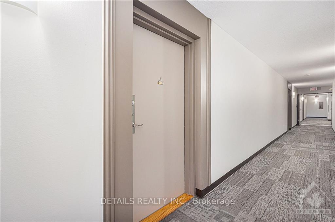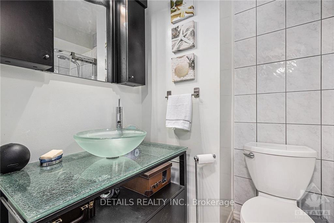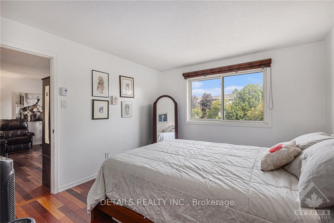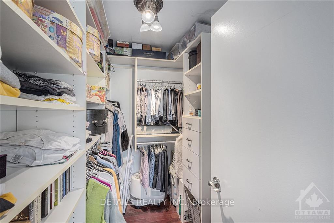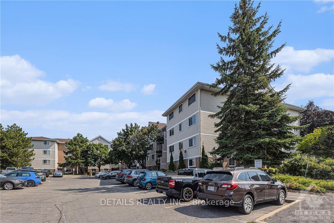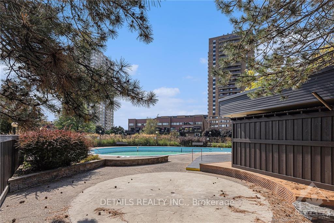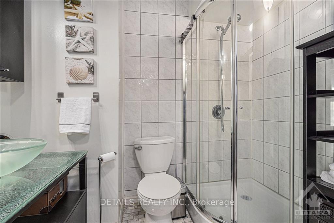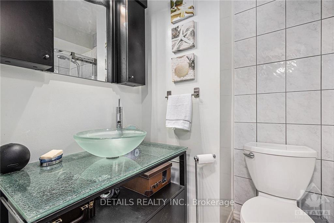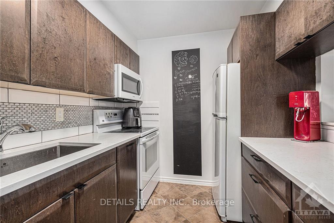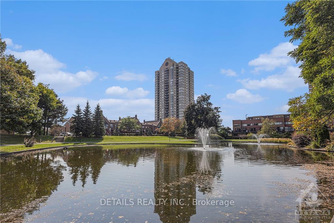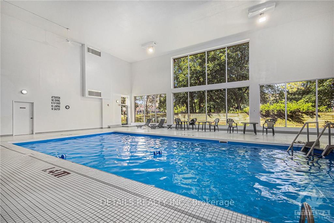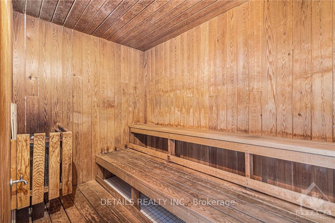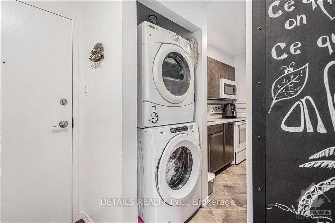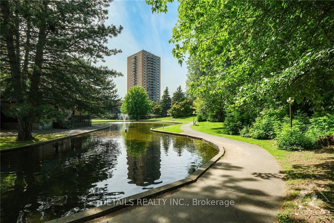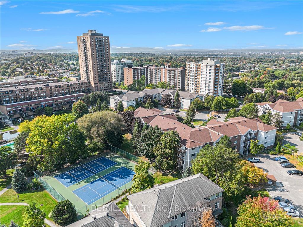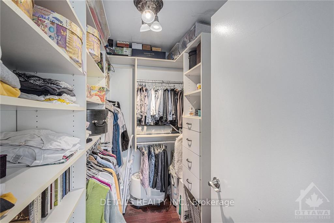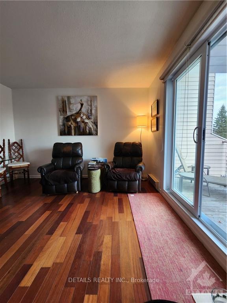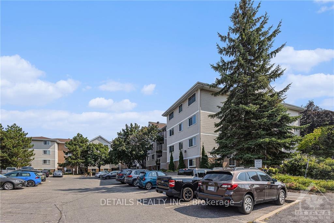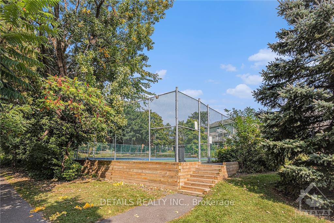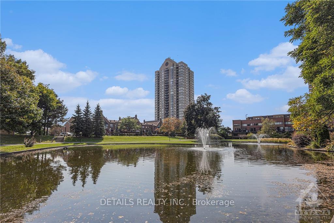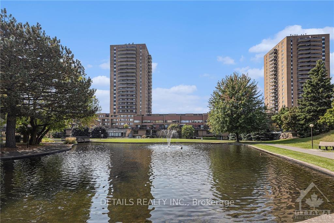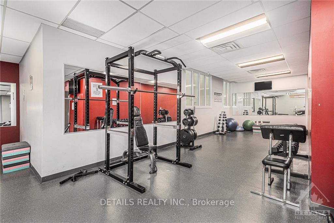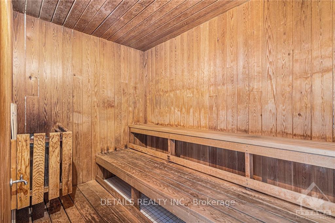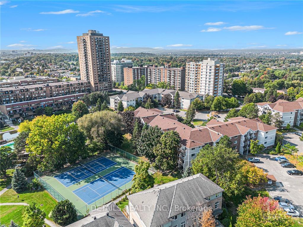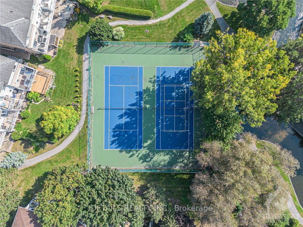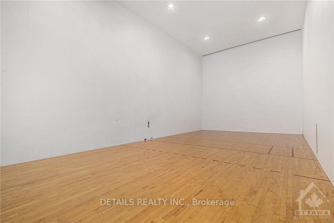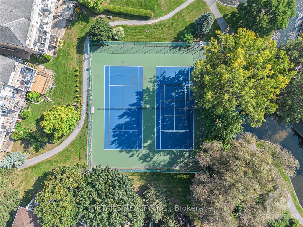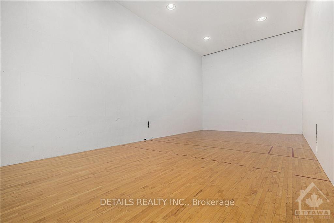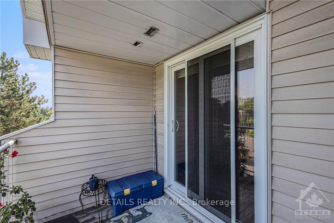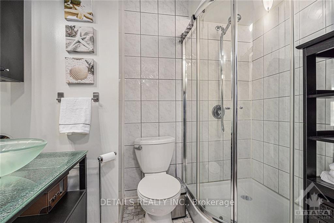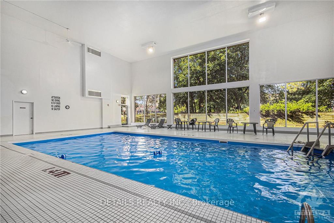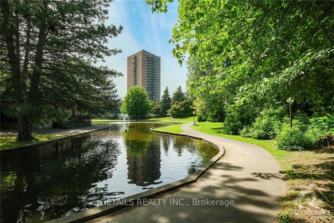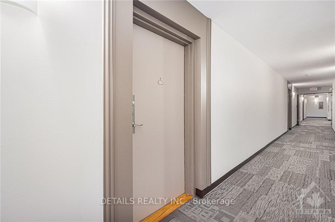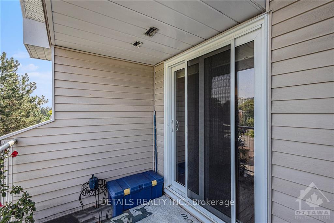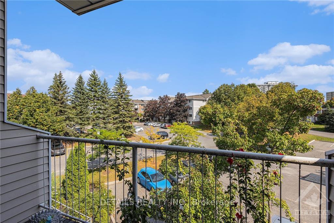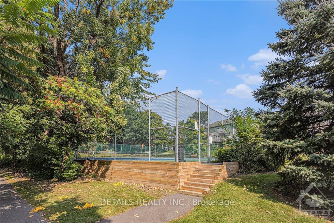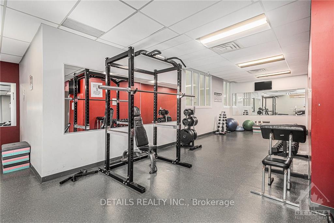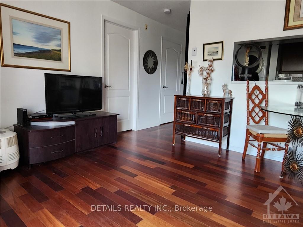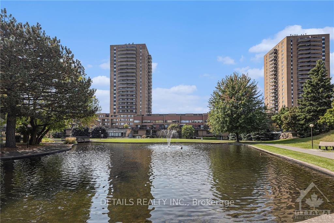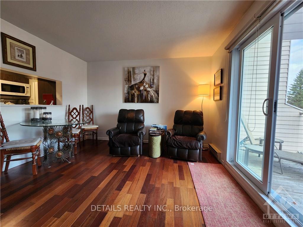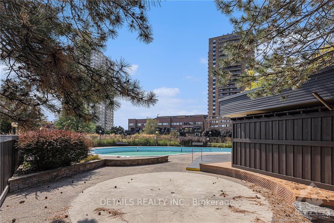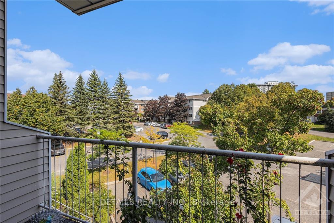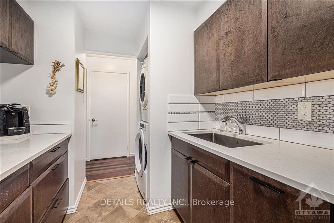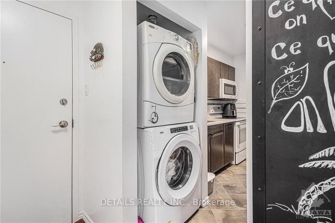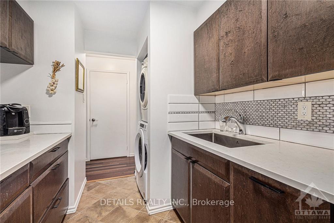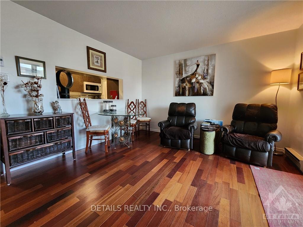$274,900
Available - For Sale
Listing ID: X10423134
260 BRITTANY Dr , Unit 412, Manor Park - Cardinal Glen and Area, K1K 4M1, Ontario
| Flooring: Tile, This top floor renovated beauty awaits to spoil you. Enjoy the sunsets on your top floor private balcony, pre-engineered hardwood flooring, a beautiful luxurious dream bathroom, newer kitchen cabinets with real wood (for those with expensive taste) and pass through to the living/dining room. A custom closet organizer was designed for the owner in mind in the bedroom. Luxurious finishes and affordability. Also, Treat yourself to Resort style amenities featuring indoor and outdoor pools, a large gym, squash, tennis, pickleball courts, scenic walking trails around a tranquil pond, and plenty of green space. Located just steps from FarmBoy, a grocery store, pharmacy, fast food restaurants, Tim Hortons, and Montfort Hospital, this condo provides everything you need within walking distance no car required! 1 parking spot included. Hurry and take advantage before someone beats you to do. 24 hours' notice is required for viewings. Call today., Flooring: Hardwood |
| Price | $274,900 |
| Taxes: | $1793.00 |
| Maintenance Fee: | 395.66 |
| Address: | 260 BRITTANY Dr , Unit 412, Manor Park - Cardinal Glen and Area, K1K 4M1, Ontario |
| Province/State: | Ontario |
| Condo Corporation No | Carle |
| Directions/Cross Streets: | Montral Road to Brittany or St Laurent to Brittany. |
| Rooms: | 7 |
| Rooms +: | 0 |
| Bedrooms: | 1 |
| Bedrooms +: | 0 |
| Kitchens: | 1 |
| Kitchens +: | 0 |
| Family Room: | N |
| Basement: | None |
| Property Type: | Condo Apt |
| Style: | Apartment |
| Exterior: | Brick, Other |
| Garage Type: | Public |
| Garage(/Parking)Space: | 0.00 |
| Pet Permited: | Restrict |
| Building Amenities: | Indoor Pool, Outdoor Pool, Sauna, Tennis Court, Visitor Parking |
| Property Features: | Park, Public Transit, Rec Centre |
| Maintenance: | 395.66 |
| Water Included: | Y |
| Building Insurance Included: | Y |
| Heat Source: | Electric |
| Heat Type: | Baseboard |
| Central Air Conditioning: | Window Unit |
| Ensuite Laundry: | Y |
$
%
Years
This calculator is for demonstration purposes only. Always consult a professional
financial advisor before making personal financial decisions.
| Although the information displayed is believed to be accurate, no warranties or representations are made of any kind. |
| DETAILS REALTY INC. |
|
|
.jpg?src=Custom)
Dir:
416-548-7854
Bus:
416-548-7854
Fax:
416-981-7184
| Book Showing | Email a Friend |
Jump To:
At a Glance:
| Type: | Condo - Condo Apt |
| Area: | Ottawa |
| Municipality: | Manor Park - Cardinal Glen and Area |
| Neighbourhood: | 3103 - Viscount Alexander Park |
| Style: | Apartment |
| Tax: | $1,793 |
| Maintenance Fee: | $395.66 |
| Beds: | 1 |
| Baths: | 1 |
Locatin Map:
Payment Calculator:
- Color Examples
- Green
- Black and Gold
- Dark Navy Blue And Gold
- Cyan
- Black
- Purple
- Gray
- Blue and Black
- Orange and Black
- Red
- Magenta
- Gold
- Device Examples

