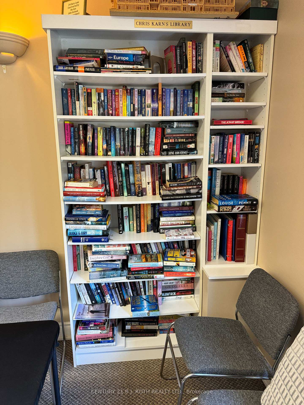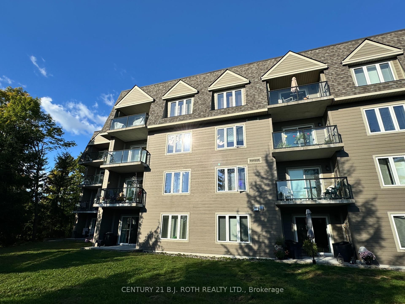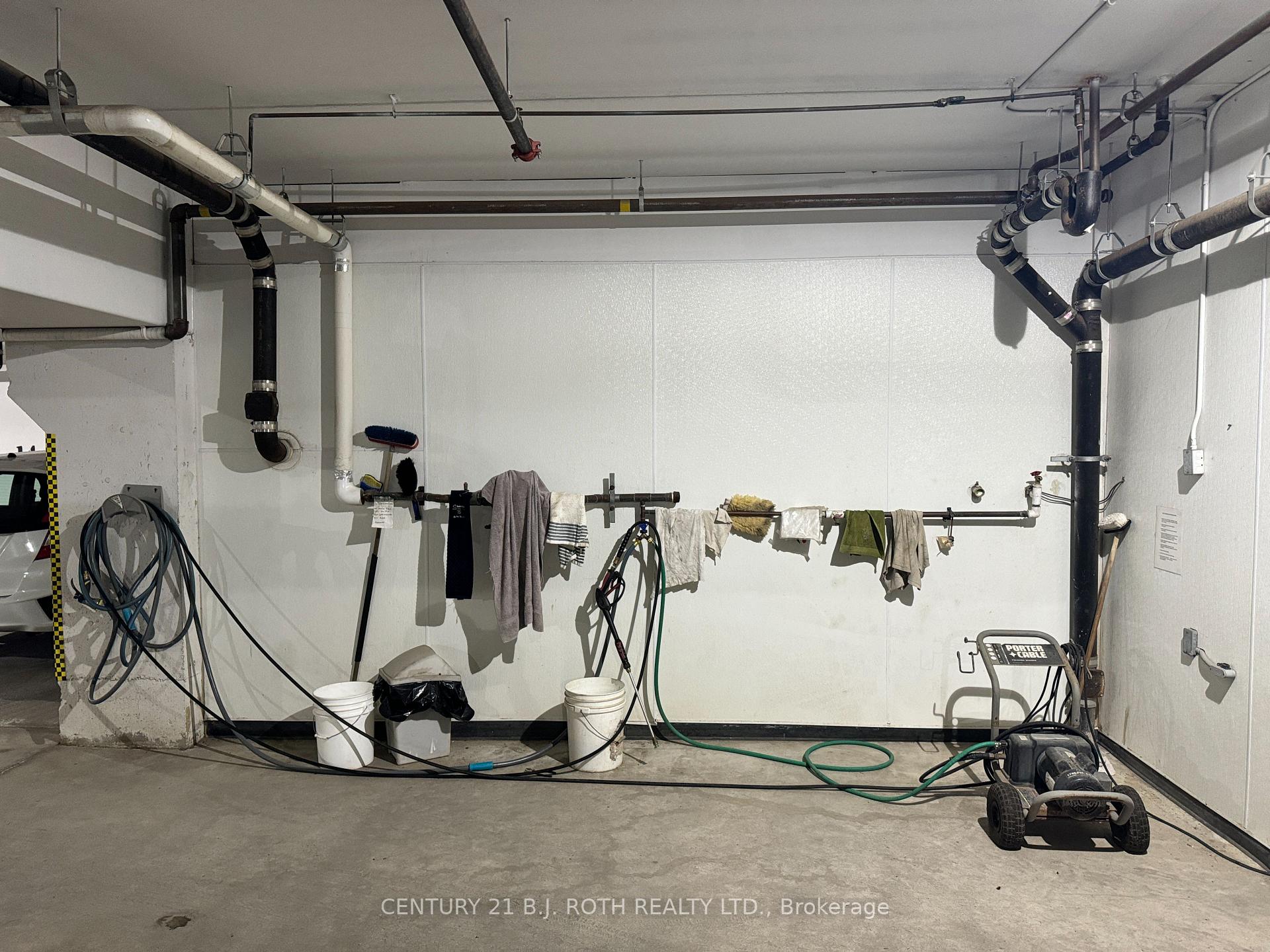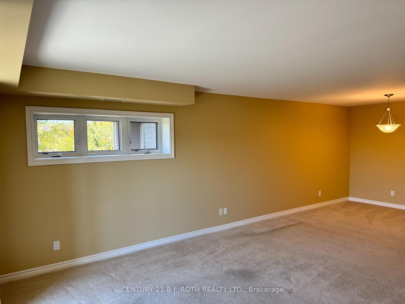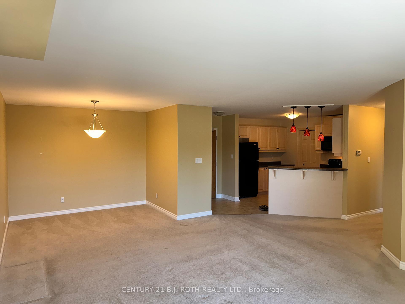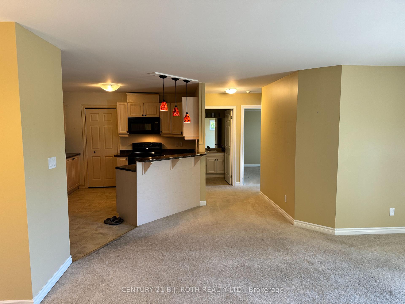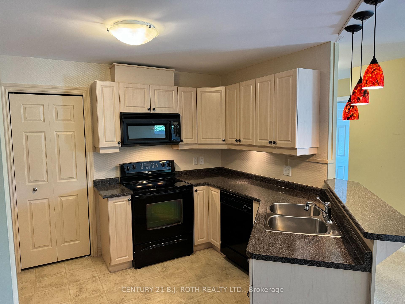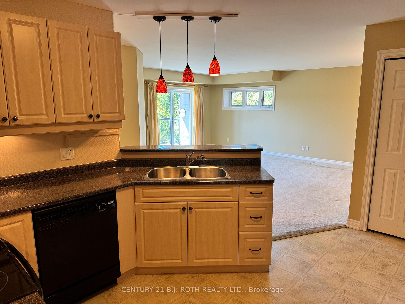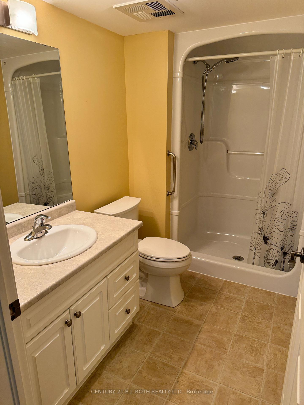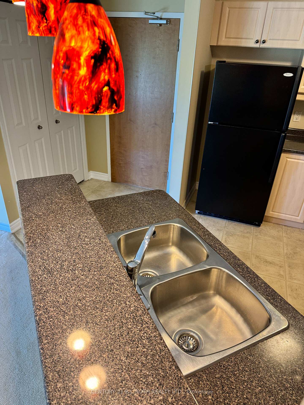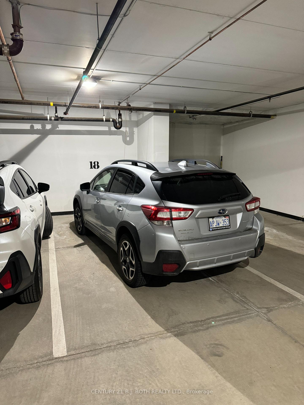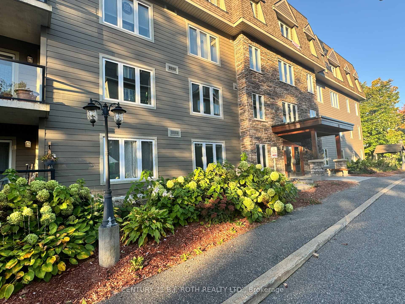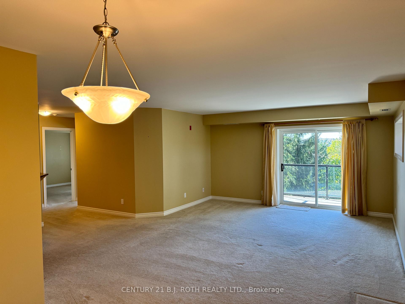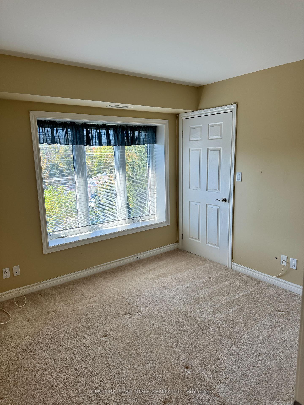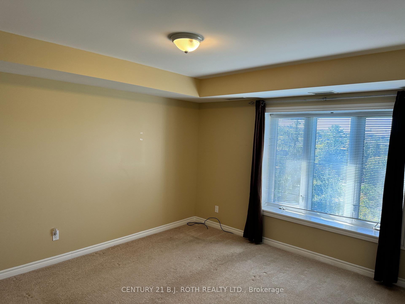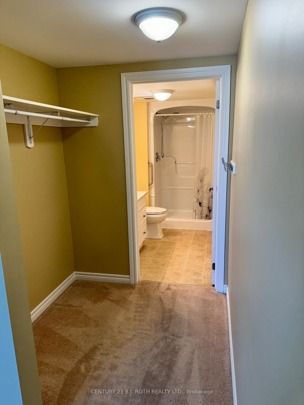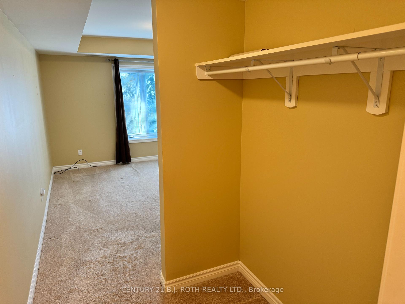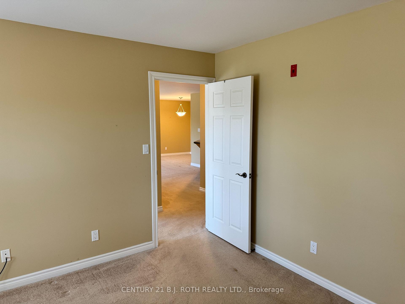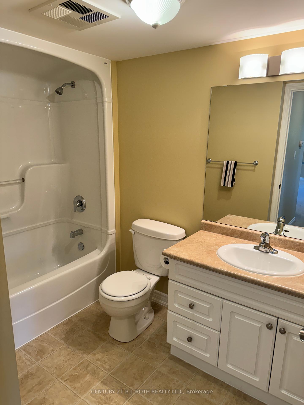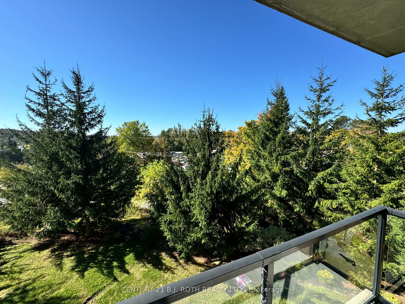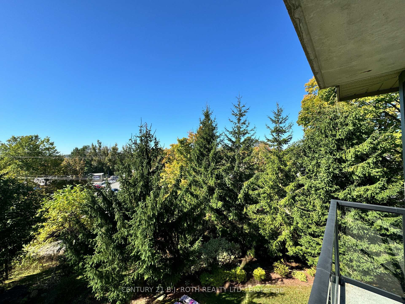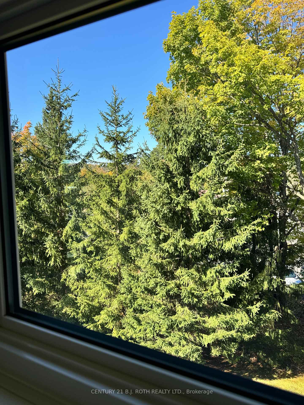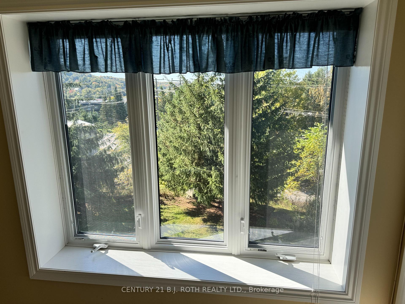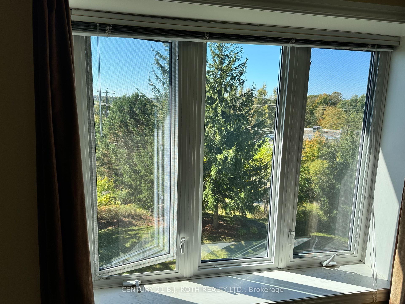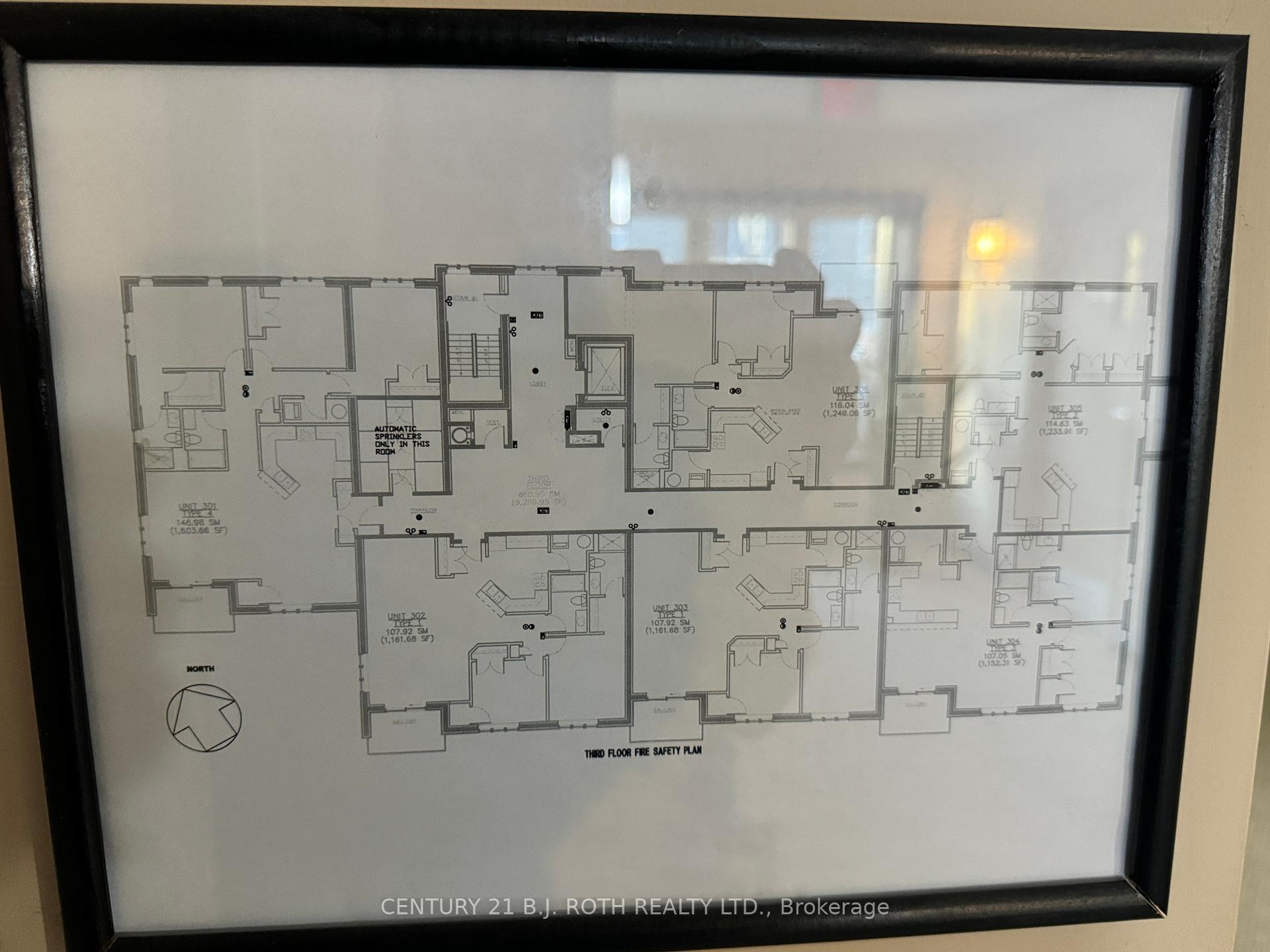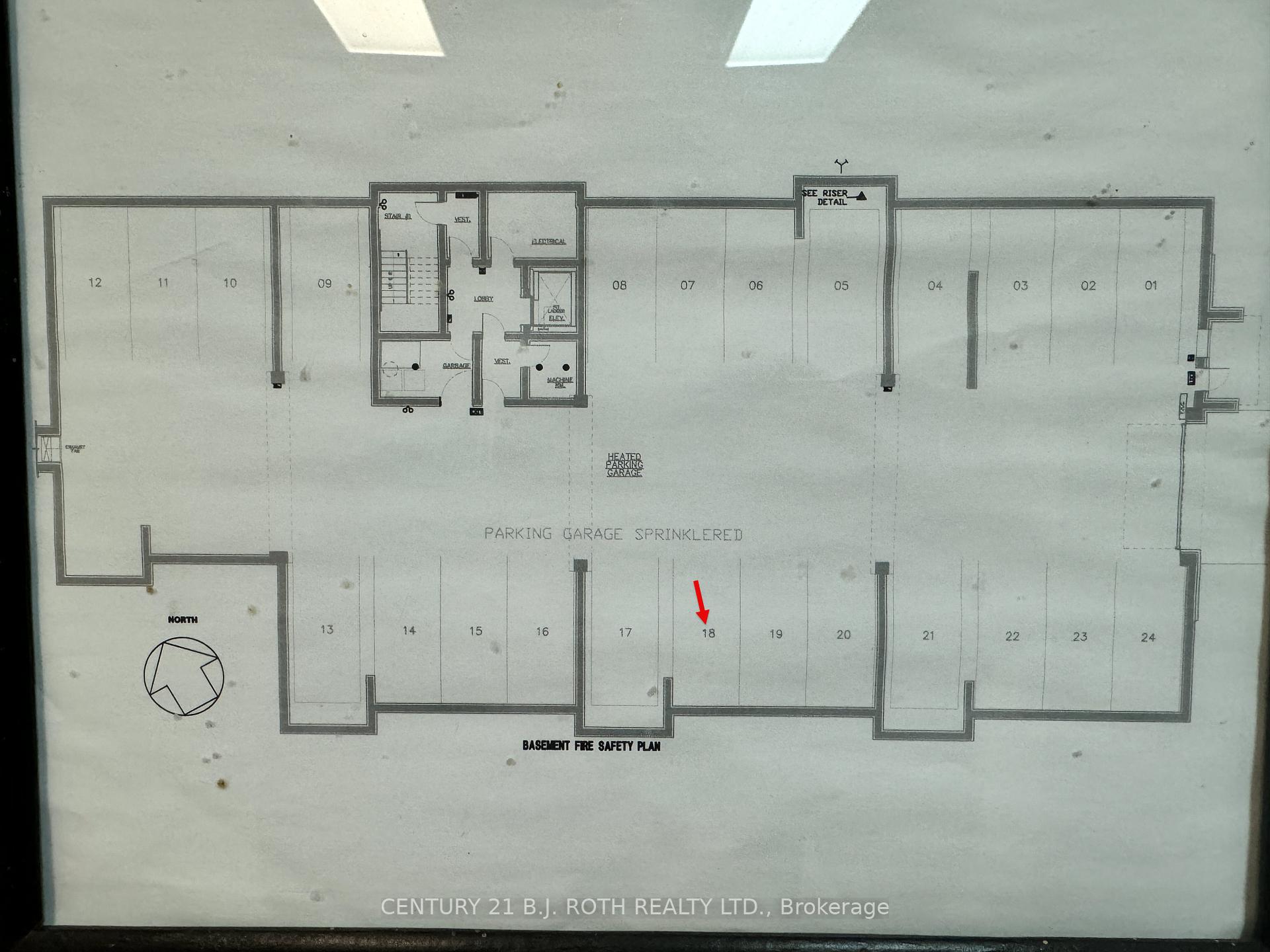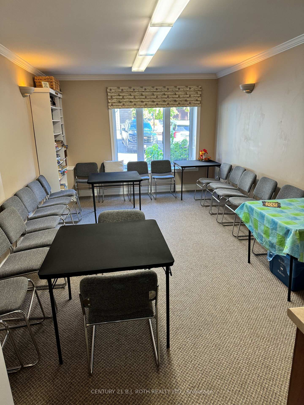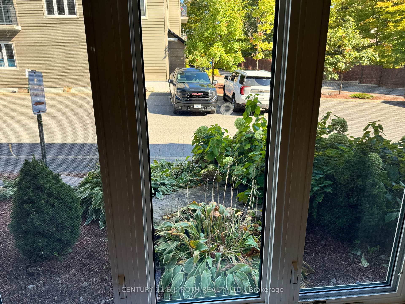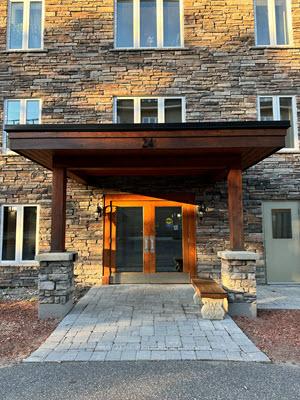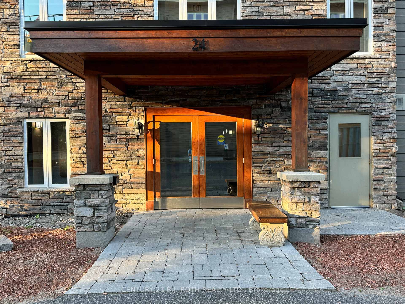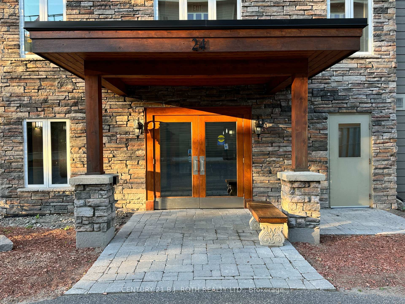$469,000
Available - For Sale
Listing ID: X9381062
24 Dairy Lane , Huntsville, P1H 0A4, Ontario
| ESTATE SALE! SELLER MOTIVATED. BRING ANY OFFER. Here is your chance to buy a beautiful condo at a great price! Spacious two bedroom/two bathroom condo a short walk from Downtown Huntsville. Thriving adult lifestyle community with many events and activities to keep you moving year round. Walk to Main Street for shopping in a great selection of stores, eating in the many waterfront and watefront view restaurants, or stop along the bridge or community docks to watch the boats cruising up and down the river. This sunny condo has a oversized balcony facing southwest to sit on and enjoy an afternoon drink. Large windows overlook a large back lawn and towering evergreen trees including a view of Lions Lookout in the distance. A special feature is the casement window on the livingroom to the sun late afternoon sun to stream in. Ensuite gas furnace to allow individual choice of heating level. Heated underground parking garage (spot #18) includes a handy selfserve carwash system. Don't miss out on this affordable, enjoyable lifestyle in the heart of Muskoka. |
| Price | $469,000 |
| Taxes: | $3618.00 |
| Maintenance Fee: | 619.00 |
| Address: | 24 Dairy Lane , Huntsville, P1H 0A4, Ontario |
| Province/State: | Ontario |
| Condo Corporation No | MCC |
| Level | 3 |
| Unit No | 302 |
| Directions/Cross Streets: | Centre Street North to Dairy Lane |
| Rooms: | 5 |
| Bedrooms: | 2 |
| Bedrooms +: | |
| Kitchens: | 1 |
| Family Room: | Y |
| Basement: | Other |
| Property Type: | Condo Apt |
| Style: | Apartment |
| Exterior: | Vinyl Siding, Wood |
| Garage Type: | Underground |
| Garage(/Parking)Space: | 1.00 |
| Drive Parking Spaces: | 25 |
| Park #1 | |
| Parking Type: | Common |
| Exposure: | Sw |
| Balcony: | Open |
| Locker: | Exclusive |
| Pet Permited: | Restrict |
| Approximatly Square Footage: | 1000-1199 |
| Maintenance: | 619.00 |
| Water Included: | Y |
| Common Elements Included: | Y |
| Heat Included: | Y |
| Parking Included: | Y |
| Building Insurance Included: | Y |
| Fireplace/Stove: | N |
| Heat Source: | Gas |
| Heat Type: | Forced Air |
| Central Air Conditioning: | Central Air |
$
%
Years
This calculator is for demonstration purposes only. Always consult a professional
financial advisor before making personal financial decisions.
| Although the information displayed is believed to be accurate, no warranties or representations are made of any kind. |
| CENTURY 21 B.J. ROTH REALTY LTD. |
|
|
.jpg?src=Custom)
Dir:
416-548-7854
Bus:
416-548-7854
Fax:
416-981-7184
| Book Showing | Email a Friend |
Jump To:
At a Glance:
| Type: | Condo - Condo Apt |
| Area: | Muskoka |
| Municipality: | Huntsville |
| Style: | Apartment |
| Tax: | $3,618 |
| Maintenance Fee: | $619 |
| Beds: | 2 |
| Baths: | 2 |
| Garage: | 1 |
| Fireplace: | N |
Locatin Map:
Payment Calculator:
- Color Examples
- Green
- Black and Gold
- Dark Navy Blue And Gold
- Cyan
- Black
- Purple
- Gray
- Blue and Black
- Orange and Black
- Red
- Magenta
- Gold
- Device Examples

