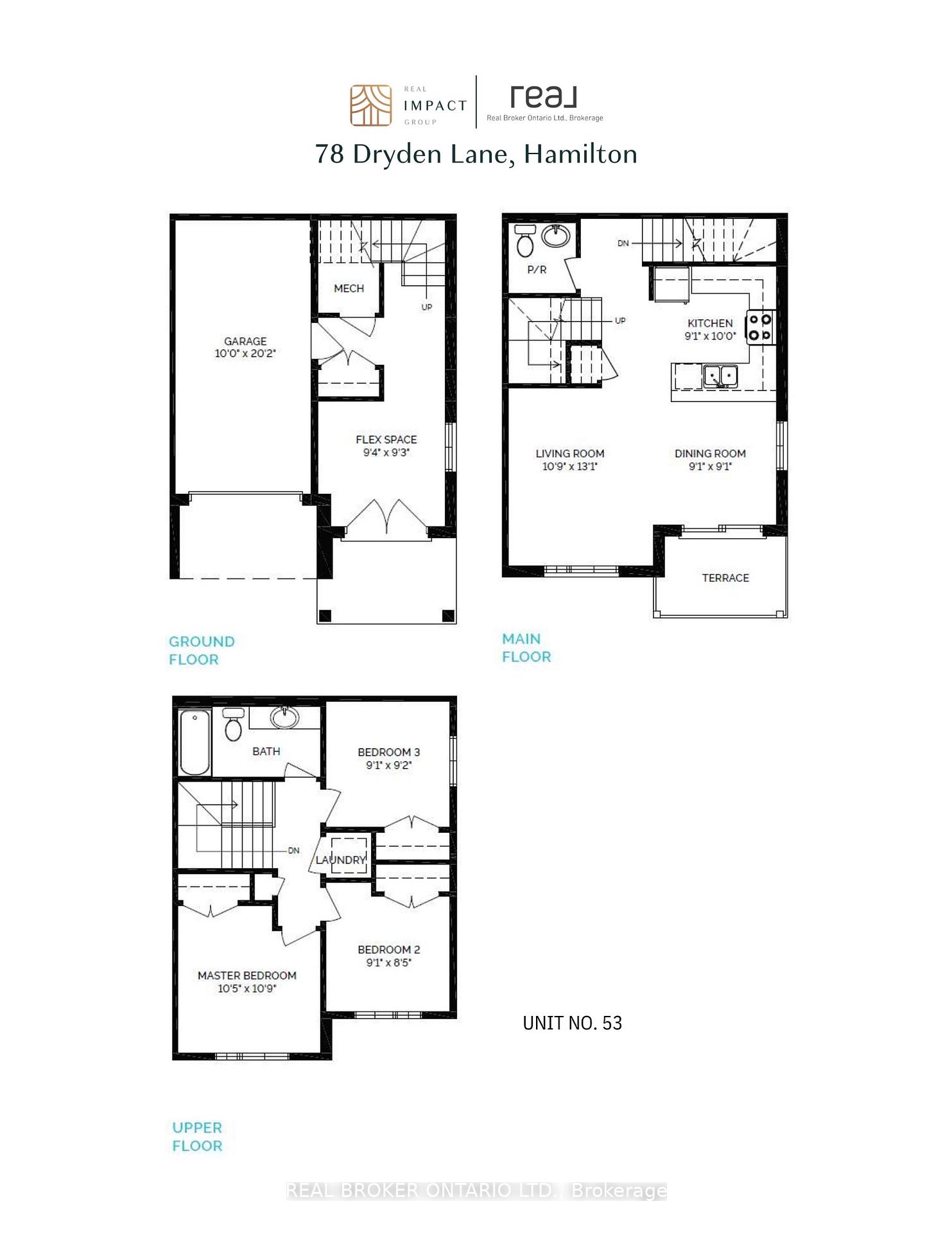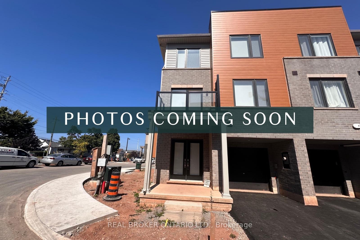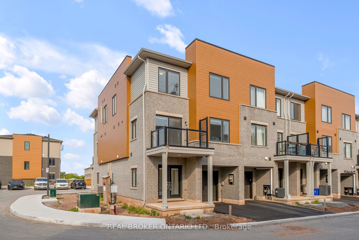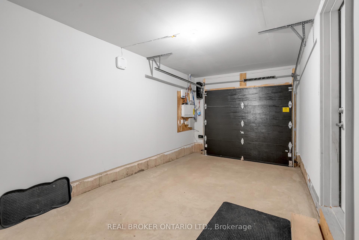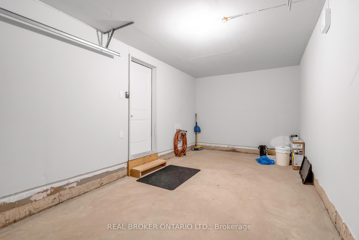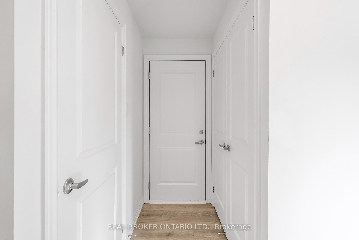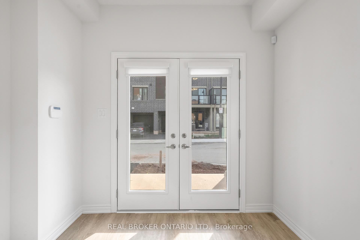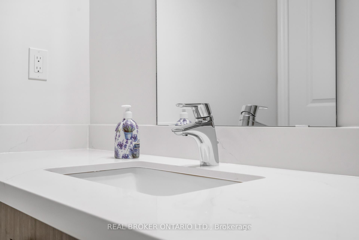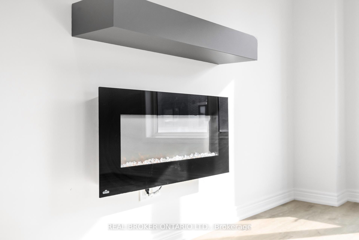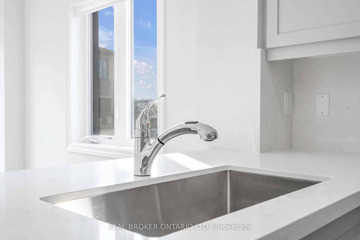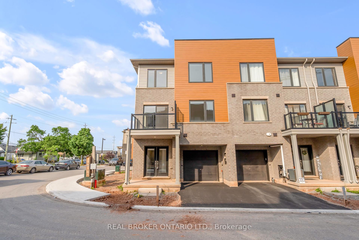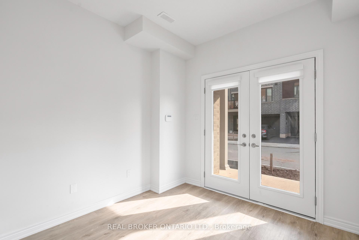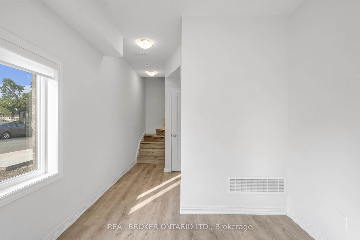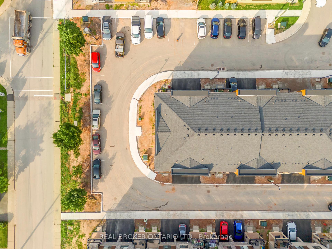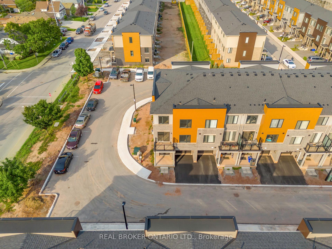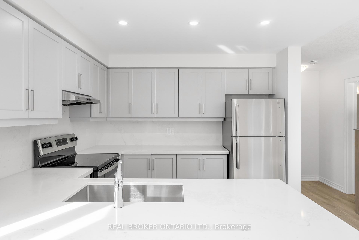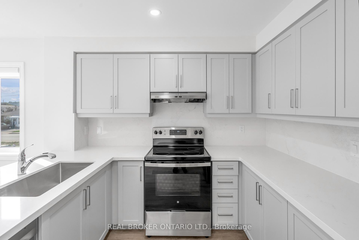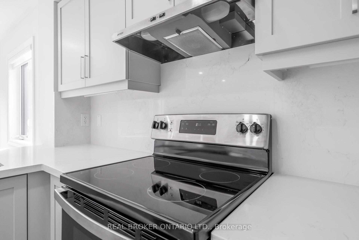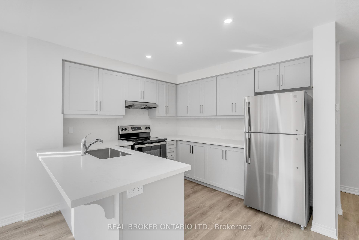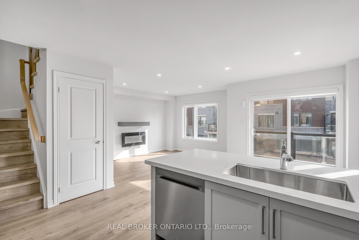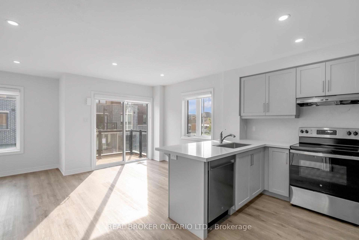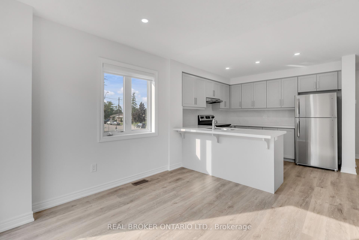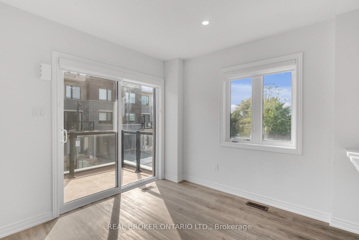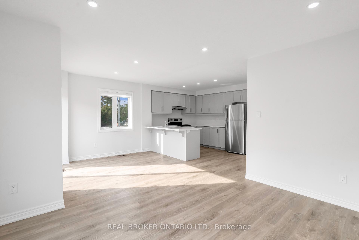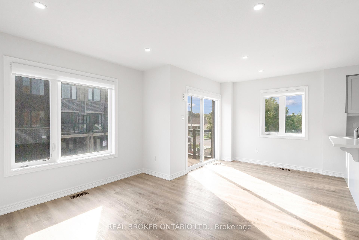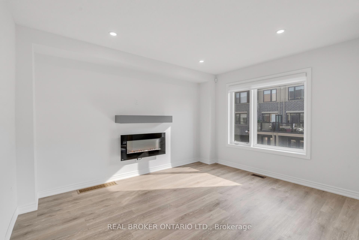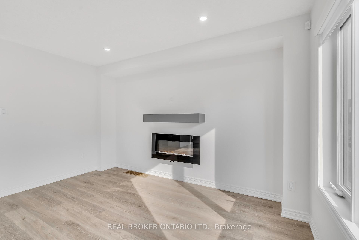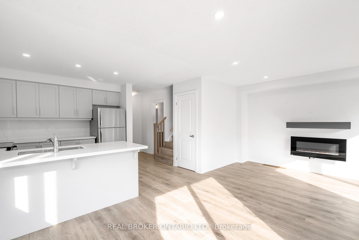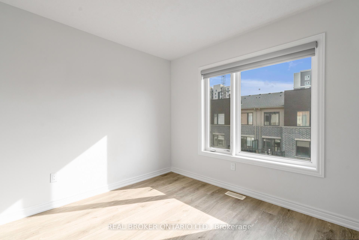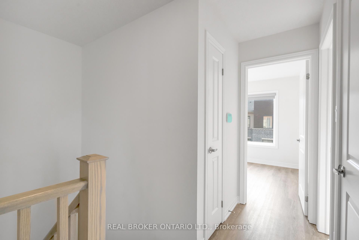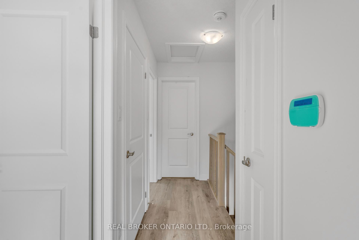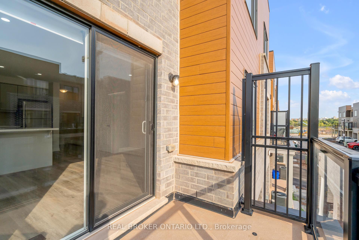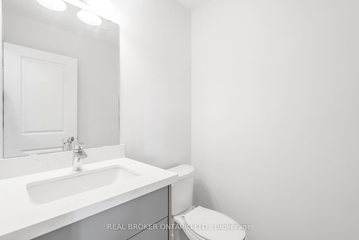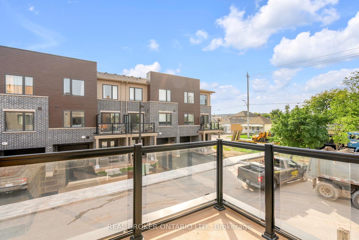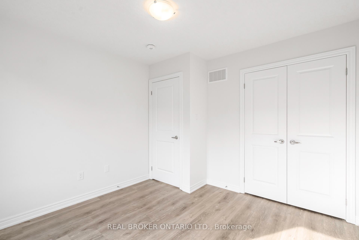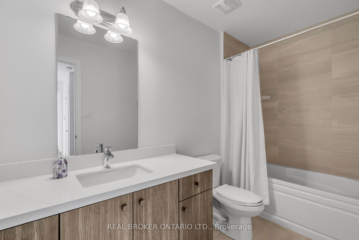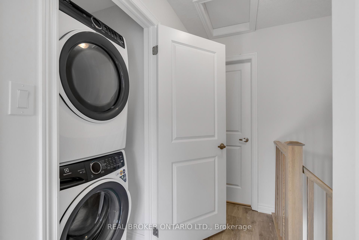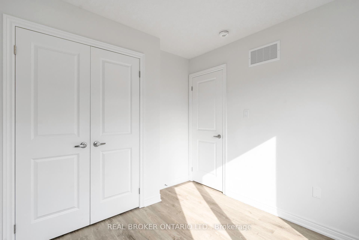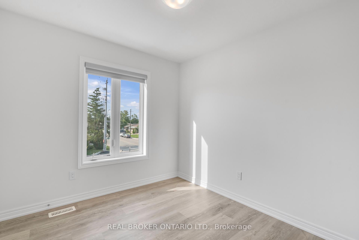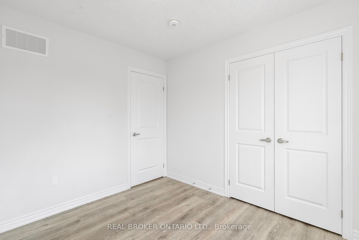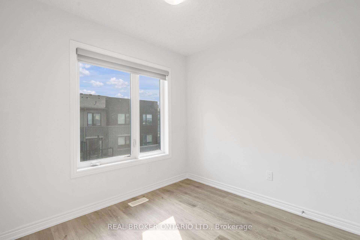$669,000
Available - For Sale
Listing ID: X9383658
78 Dryden Lane , Hamilton, L8H 0B6, Ontario
| Brand New End Unit Townhome - Ideal for First-Time Buyers, Investors, or Downsizers! Over 50K spent on upgrades on top of builder features. This never-lived-in end-unit townhome offers nearly 1,400 sq ft of bright, sun-filled living space.With 3 bedrooms, 2 upgraded bathrooms w/, and direct garage access from the main level, this home is both functional and stylish. Highlights include hardwood floors throughout, beautifully wrapped staircase, and an open-concept second level with living/dining areas, custom electric firreplace, pot lights throughout, a 2-piece upgradedpowder room, pantry, and a modern eat-in kitchen featuring quartz countertops, stainless steel appliances, and a sleek backsplash. The third level boasts 3 spacious bedrooms with ample closet space and a contemporary 4-piece bath. The ground level includes direct garage access and a versatile space perfect for a home office. Easy access to Highway 403 and Red Hill Valley Parkway makes commuting a breeze. Nearby schools include Sir Winston Churchill Secondary (0.9 km) and Cardinal Newman Catholic Secondary (3.6 km), ideal for families. |
| Extras: Pre-wire alarm system |
| Price | $669,000 |
| Taxes: | $0.00 |
| Assessment Year: | 2024 |
| Maintenance Fee: | 96.00 |
| Address: | 78 Dryden Lane , Hamilton, L8H 0B6, Ontario |
| Province/State: | Ontario |
| Condo Corporation No | WSCC |
| Level | Gro |
| Unit No | NA |
| Directions/Cross Streets: | Hwy 8 & Red Hill Pkwy |
| Rooms: | 6 |
| Bedrooms: | 3 |
| Bedrooms +: | |
| Kitchens: | 1 |
| Family Room: | N |
| Basement: | None |
| Approximatly Age: | New |
| Property Type: | Condo Townhouse |
| Style: | 3-Storey |
| Exterior: | Brick, Vinyl Siding |
| Garage Type: | Attached |
| Garage(/Parking)Space: | 1.00 |
| Drive Parking Spaces: | 1 |
| Park #1 | |
| Parking Type: | Exclusive |
| Exposure: | S |
| Balcony: | Open |
| Locker: | None |
| Pet Permited: | Restrict |
| Retirement Home: | N |
| Approximatly Age: | New |
| Approximatly Square Footage: | 1200-1399 |
| Maintenance: | 96.00 |
| Common Elements Included: | Y |
| Parking Included: | Y |
| Building Insurance Included: | Y |
| Fireplace/Stove: | N |
| Heat Source: | Electric |
| Heat Type: | Forced Air |
| Central Air Conditioning: | Central Air |
| Laundry Level: | Upper |
| Elevator Lift: | N |
$
%
Years
This calculator is for demonstration purposes only. Always consult a professional
financial advisor before making personal financial decisions.
| Although the information displayed is believed to be accurate, no warranties or representations are made of any kind. |
| REAL BROKER ONTARIO LTD. |
|
|
.jpg?src=Custom)
Dir:
416-548-7854
Bus:
416-548-7854
Fax:
416-981-7184
| Book Showing | Email a Friend |
Jump To:
At a Glance:
| Type: | Condo - Condo Townhouse |
| Area: | Hamilton |
| Municipality: | Hamilton |
| Neighbourhood: | McQuesten |
| Style: | 3-Storey |
| Approximate Age: | New |
| Maintenance Fee: | $96 |
| Beds: | 3 |
| Baths: | 2 |
| Garage: | 1 |
| Fireplace: | N |
Locatin Map:
Payment Calculator:
- Color Examples
- Green
- Black and Gold
- Dark Navy Blue And Gold
- Cyan
- Black
- Purple
- Gray
- Blue and Black
- Orange and Black
- Red
- Magenta
- Gold
- Device Examples

