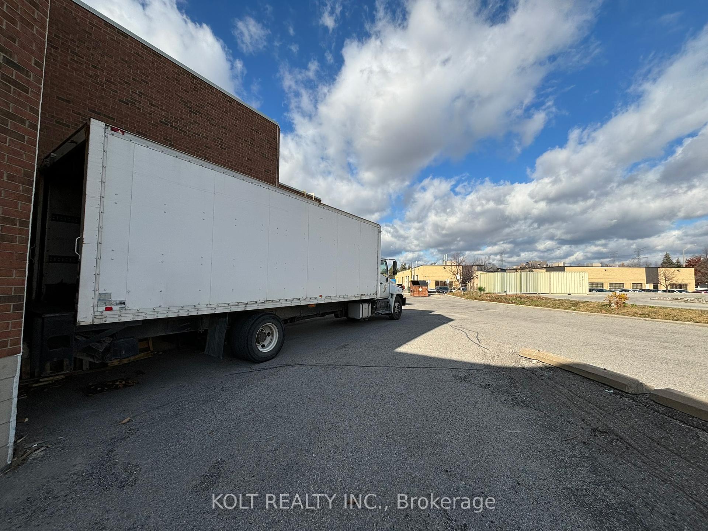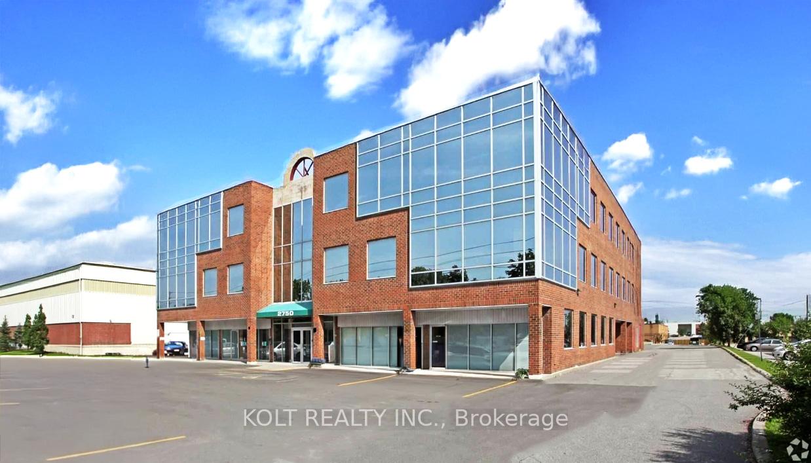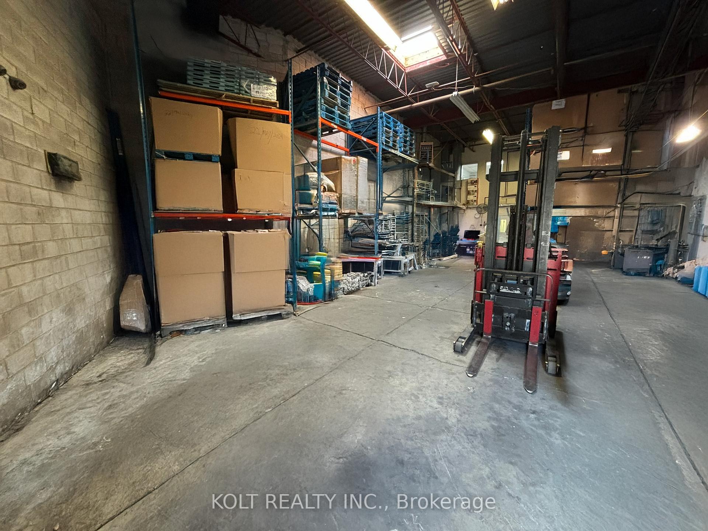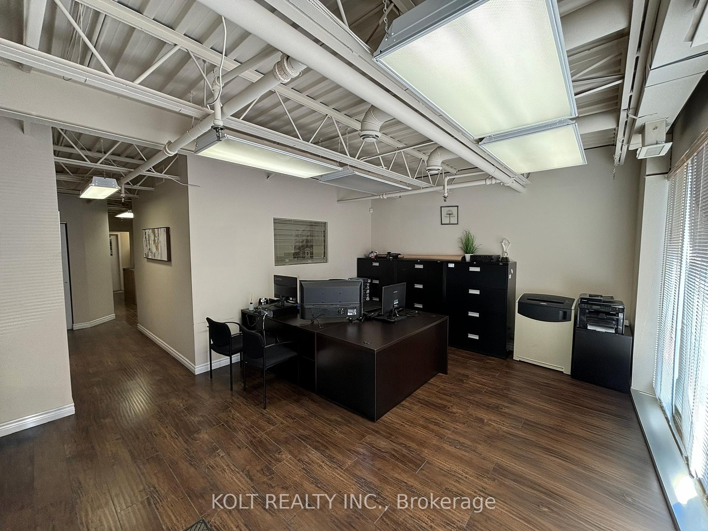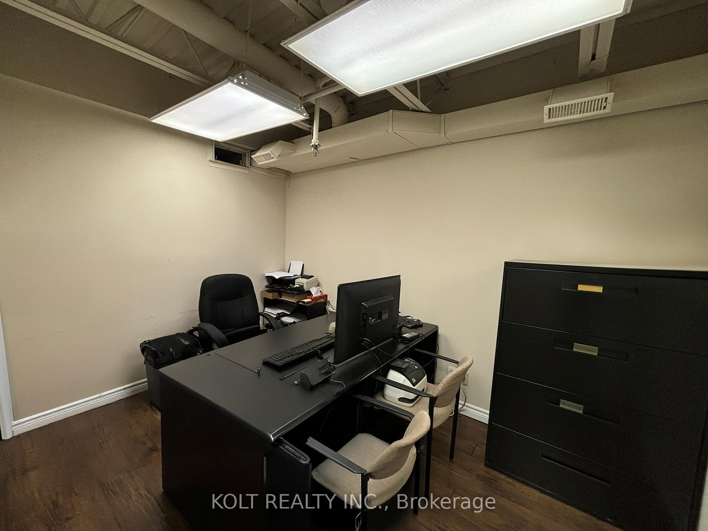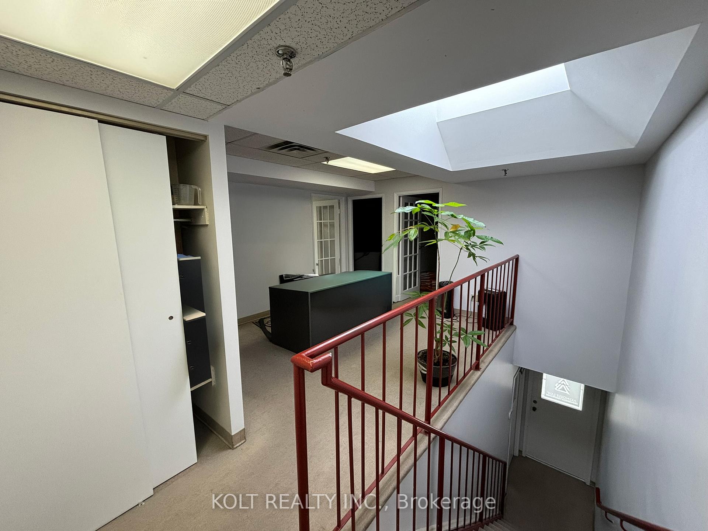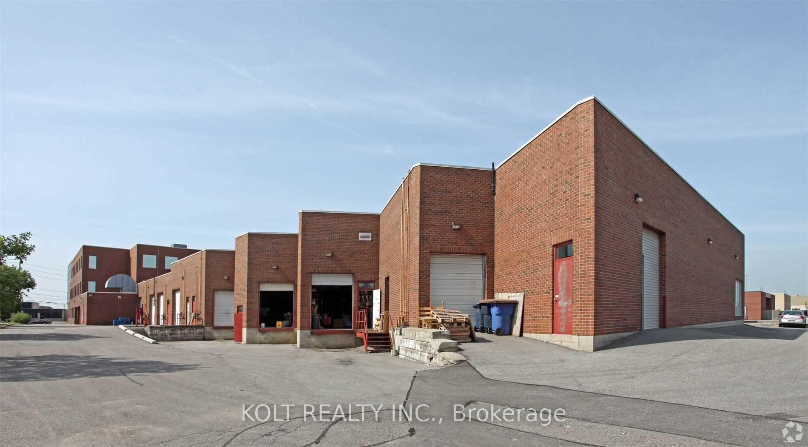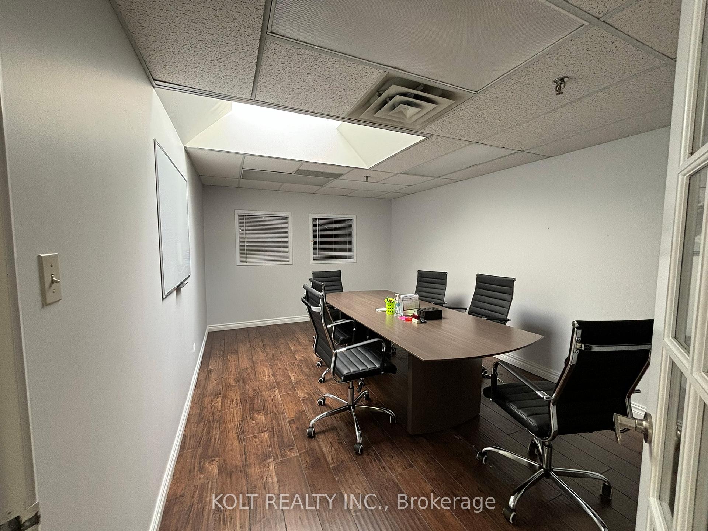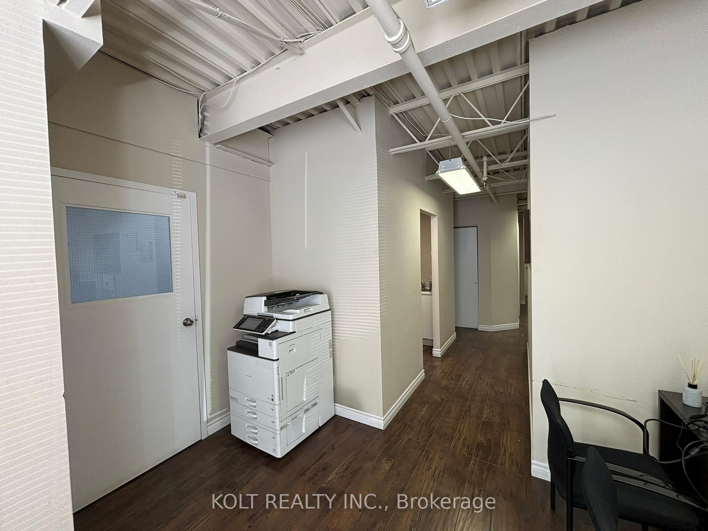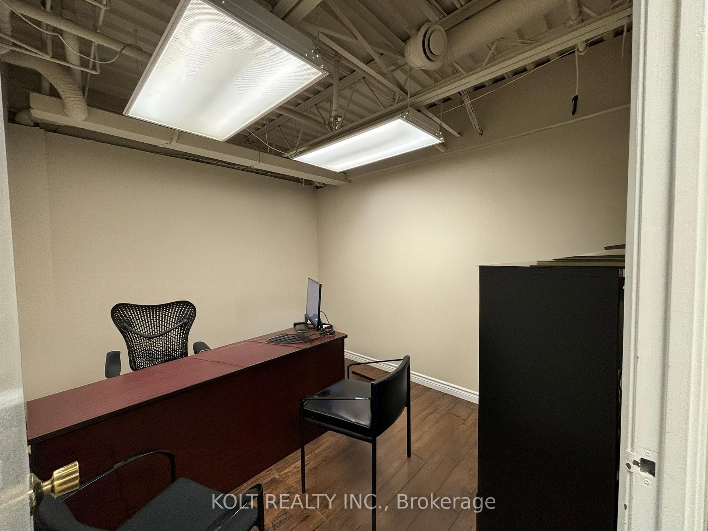$1,350,000
Available - For Sale
Listing ID: N10421574
2750 14th Ave , Unit G11, Markham, L3R 0B6, Ontario
| Rare industrial condominium easily accomadating 53 ft trailers and with immediate access to HWY 7, 404 and 407. Perfect for businesses requiring ample parking as there are 6 reserved underground parking spots as well as ample open surface parking. Parking spots are rented at $75 per spot per month. ~2383 SF on ground level plus ~980 SF legal second floor. Second floor has its own separate entrance and separate heat/ac unit and is currently rented at $1600 per month. Both HVAC units replaced 2 years ago. Perfect for end-user/investor flexibility. Measurements are approximate. Buyer/Buyer agent to confirm measurements and permitted uses. |
| Price | $1,350,000 |
| Taxes: | $7853.52 |
| Tax Type: | Annual |
| Occupancy by: | Owner |
| Address: | 2750 14th Ave , Unit G11, Markham, L3R 0B6, Ontario |
| Apt/Unit: | G11 |
| Postal Code: | L3R 0B6 |
| Province/State: | Ontario |
| Directions/Cross Streets: | Woodbine and 407 |
| Category: | Industrial Condo |
| Building Percentage: | N |
| Total Area: | 3363.00 |
| Total Area Code: | Sq Ft |
| Office/Appartment Area: | 60 |
| Office/Appartment Area Code: | % |
| Industrial Area: | 40 |
| Office/Appartment Area Code: | % |
| Sprinklers: | Y |
| Rail: | N |
| Clear Height Feet: | 16 |
| Truck Level Shipping Doors #: | 1 |
| Double Man Shipping Doors #: | 0 |
| Drive-In Level Shipping Doors #: | 0 |
| Grade Level Shipping Doors #: | 0 |
| Heat Type: | Gas Forced Air Open |
| Central Air Conditioning: | Part |
| Water: | Municipal |
$
%
Years
This calculator is for demonstration purposes only. Always consult a professional
financial advisor before making personal financial decisions.
| Although the information displayed is believed to be accurate, no warranties or representations are made of any kind. |
| KOLT REALTY INC. |
|
|
.jpg?src=Custom)
Dir:
416-548-7854
Bus:
416-548-7854
Fax:
416-981-7184
| Book Showing | Email a Friend |
Jump To:
At a Glance:
| Type: | Com - Industrial |
| Area: | York |
| Municipality: | Markham |
| Neighbourhood: | Milliken Mills West |
| Tax: | $7,853.52 |
Locatin Map:
Payment Calculator:
- Color Examples
- Green
- Black and Gold
- Dark Navy Blue And Gold
- Cyan
- Black
- Purple
- Gray
- Blue and Black
- Orange and Black
- Red
- Magenta
- Gold
- Device Examples

