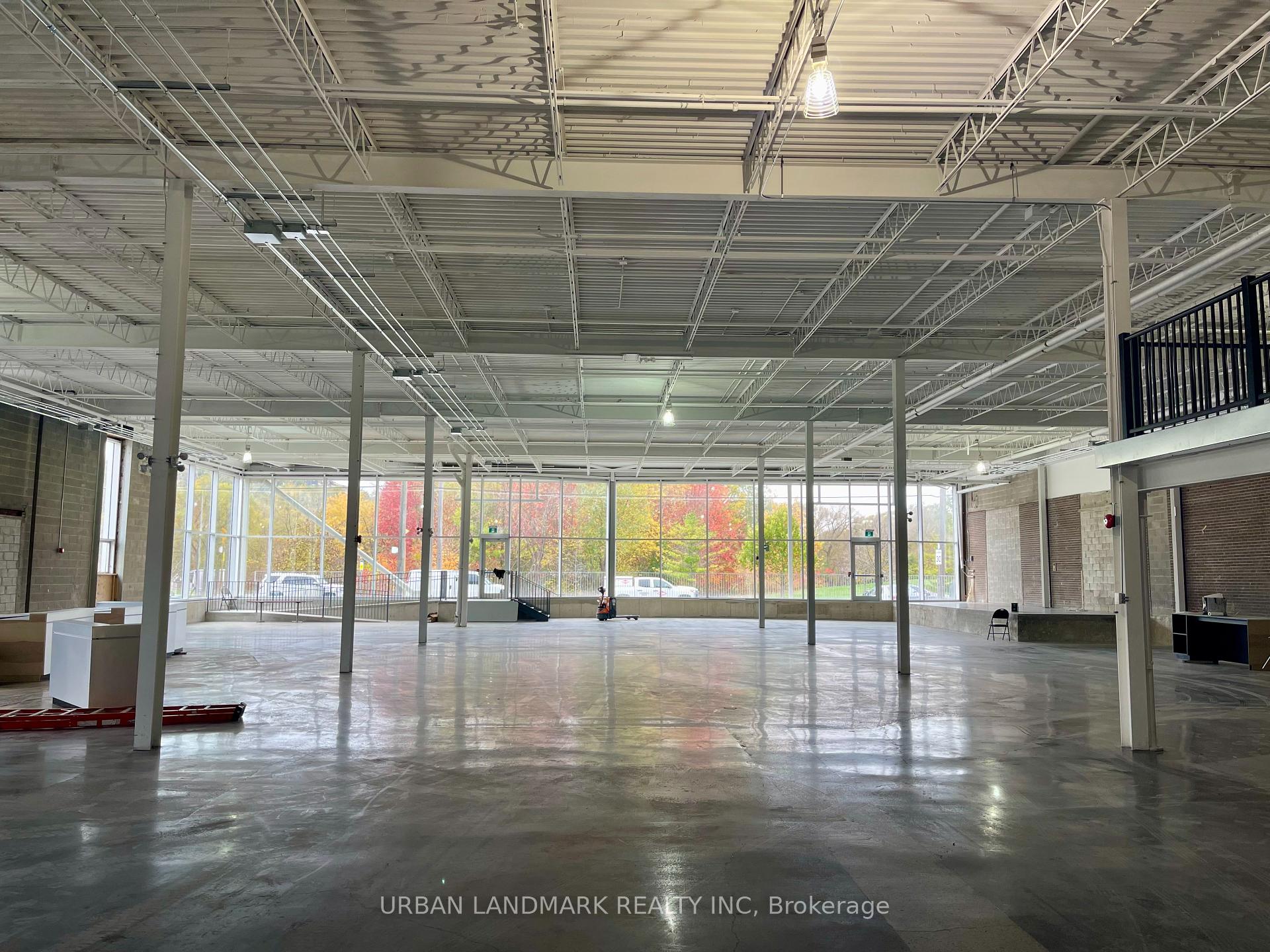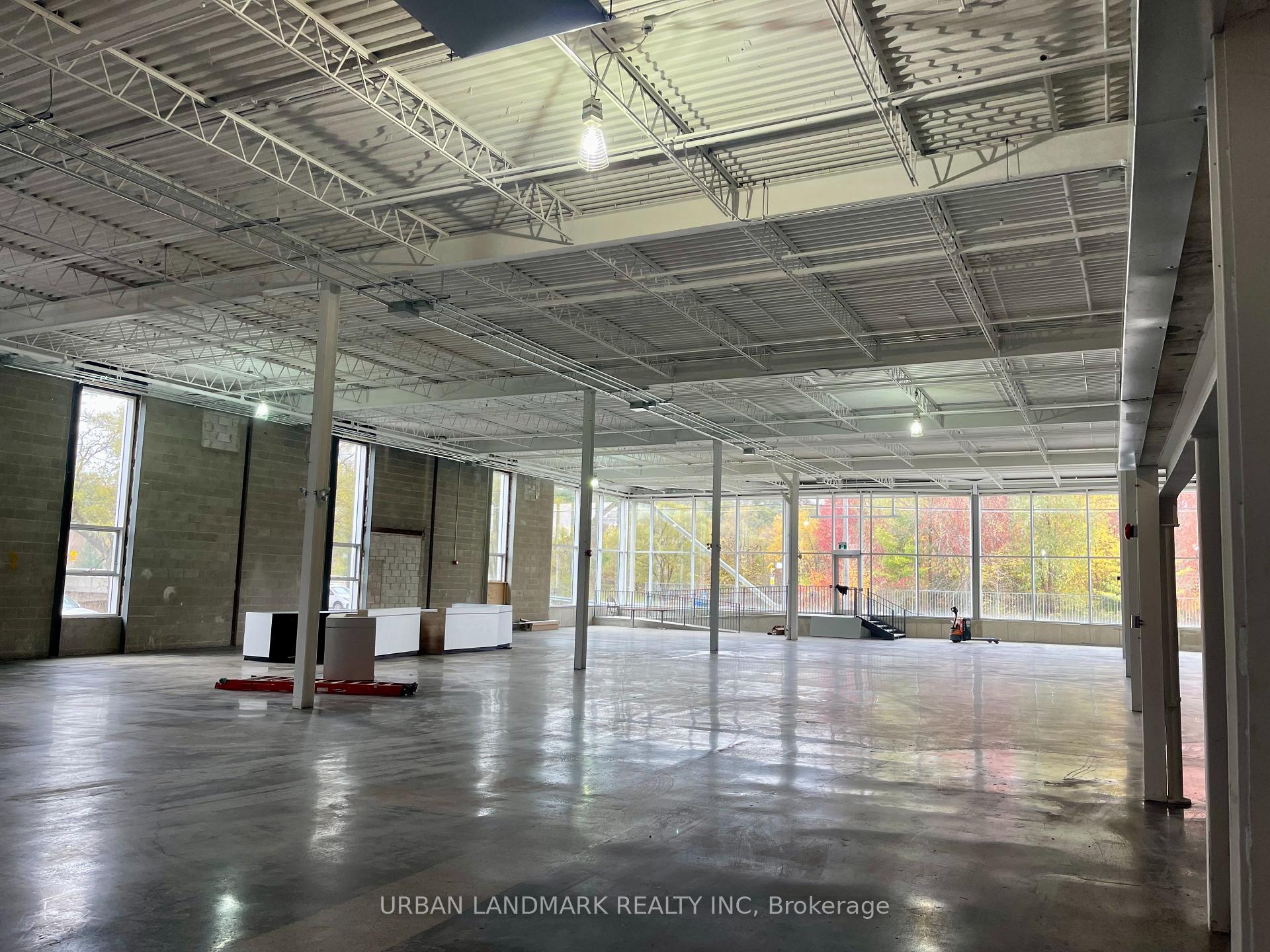$23
Available - For Rent
Listing ID: W10422695
501 Alliance Ave , Unit 5, Toronto, M6N 2J1, Ontario
| Over 20' ceiling height in west Toronto, polished concrete floors, floor to ceiling windows, south and west sunset exposure, view into Black Creek park, on site parking, all utilities included, showroom quality. |
| Price | $23 |
| Minimum Rental Term: | 12 |
| Maximum Rental Term: | 120 |
| Taxes: | $7.00 |
| Tax Type: | T.M.I. |
| Occupancy by: | Vacant |
| Address: | 501 Alliance Ave , Unit 5, Toronto, M6N 2J1, Ontario |
| Apt/Unit: | 5 |
| Postal Code: | M6N 2J1 |
| Province/State: | Ontario |
| Directions/Cross Streets: | Rockcliffe Blvd |
| Category: | Multi-Unit |
| Building Percentage: | N |
| Total Area: | 16801.00 |
| Total Area Code: | Sq Ft |
| Industrial Area: | 16801 |
| Office/Appartment Area Code: | Sq Ft |
| Area Influences: | Grnbelt/Conserv Public Transit |
| Sprinklers: | Y |
| Outside Storage: | Y |
| Rail: | N |
| Clear Height Feet: | 20 |
| Truck Level Shipping Doors #: | 4 |
| Double Man Shipping Doors #: | 1 |
| Drive-In Level Shipping Doors #: | 1 |
| Grade Level Shipping Doors #: | 1 |
| Heat Type: | Gas Forced Air Open |
| Central Air Conditioning: | Y |
| Elevator Lift: | Frt+Pub |
| Water: | Municipal |
| Although the information displayed is believed to be accurate, no warranties or representations are made of any kind. |
| URBAN LANDMARK REALTY INC |
|
|
.jpg?src=Custom)
Dir:
416-548-7854
Bus:
416-548-7854
Fax:
416-981-7184
| Book Showing | Email a Friend |
Jump To:
At a Glance:
| Type: | Com - Industrial |
| Area: | Toronto |
| Municipality: | Toronto |
| Neighbourhood: | Rockcliffe-Smythe |
| Tax: | $7 |
Locatin Map:
- Color Examples
- Green
- Black and Gold
- Dark Navy Blue And Gold
- Cyan
- Black
- Purple
- Gray
- Blue and Black
- Orange and Black
- Red
- Magenta
- Gold
- Device Examples





