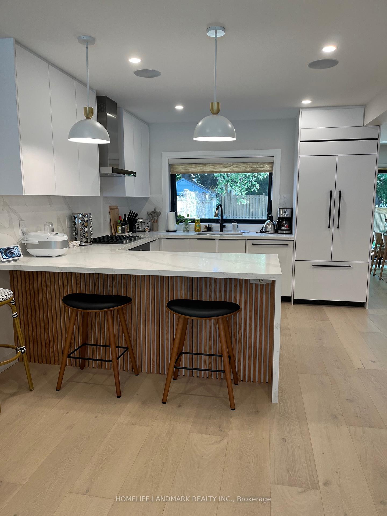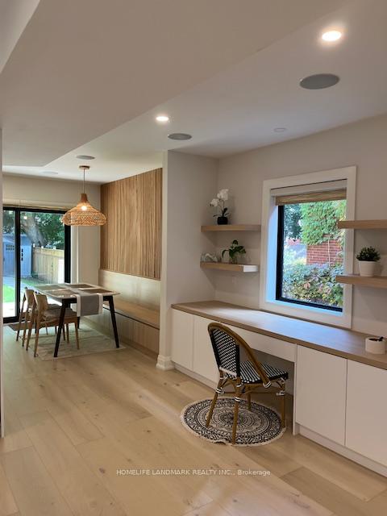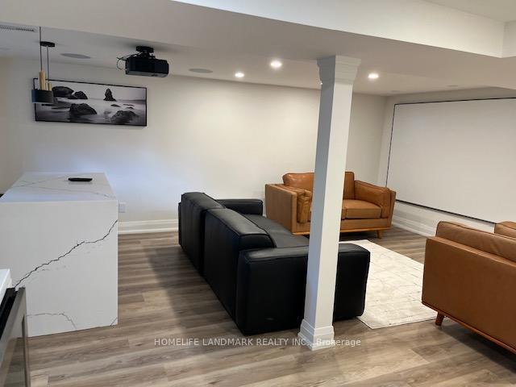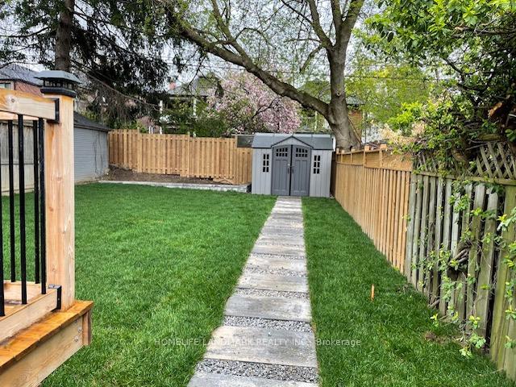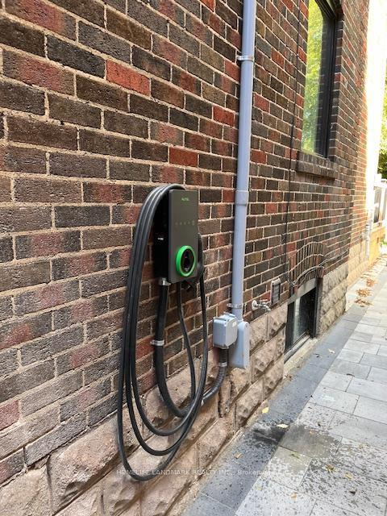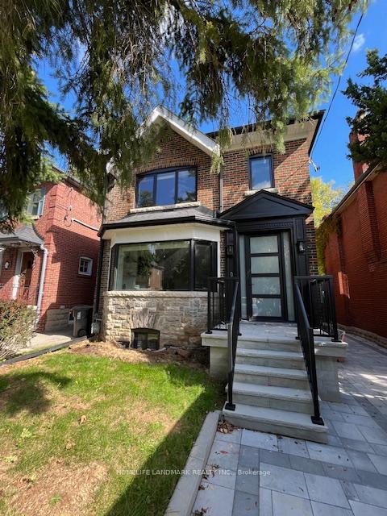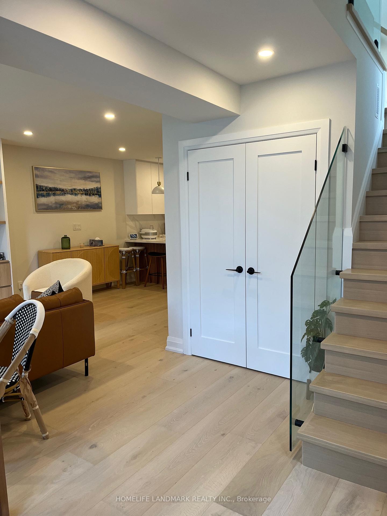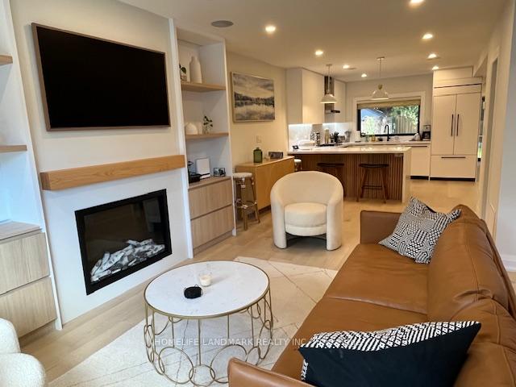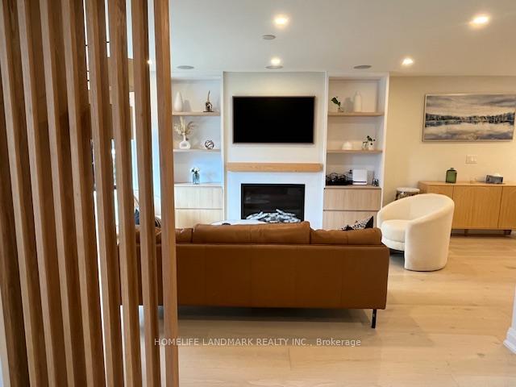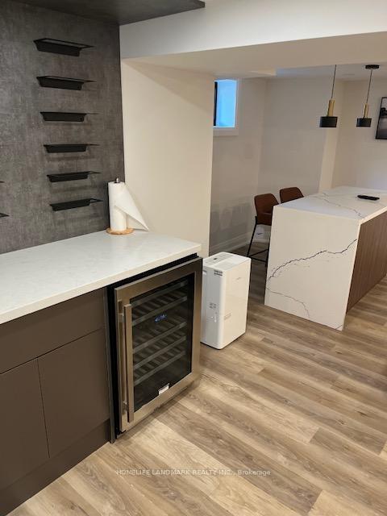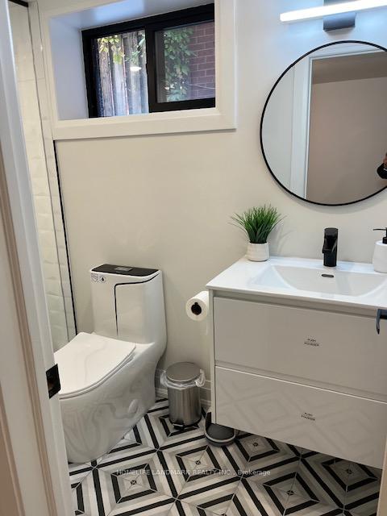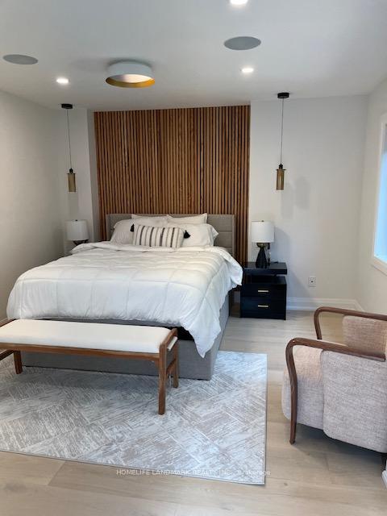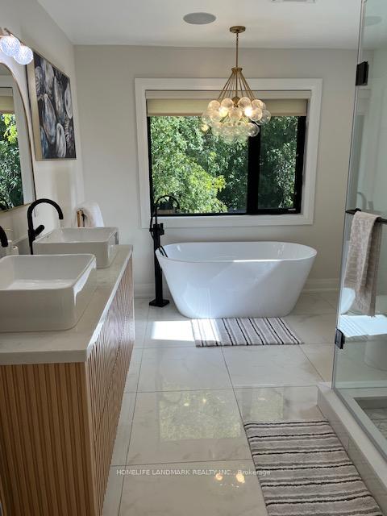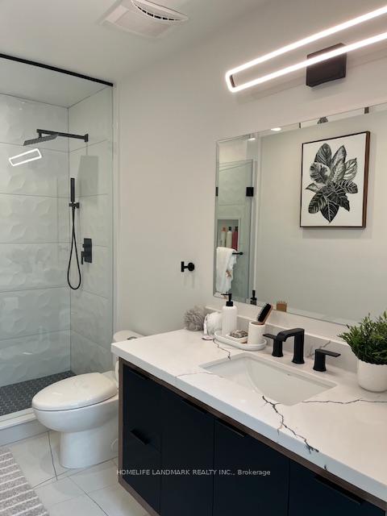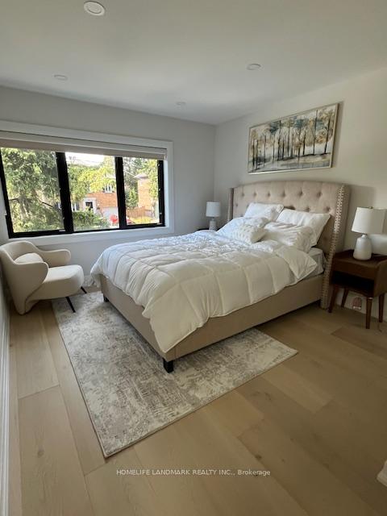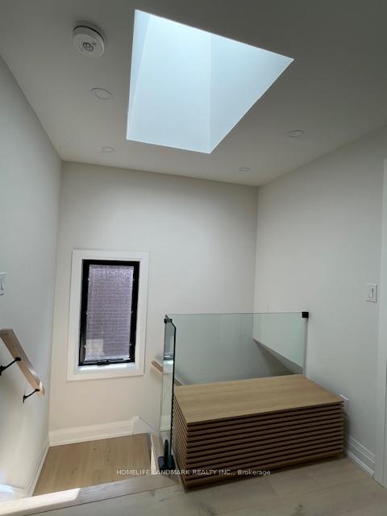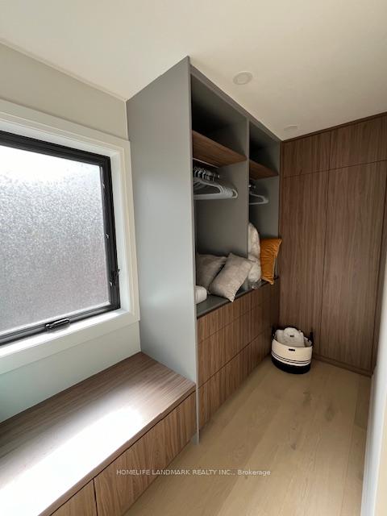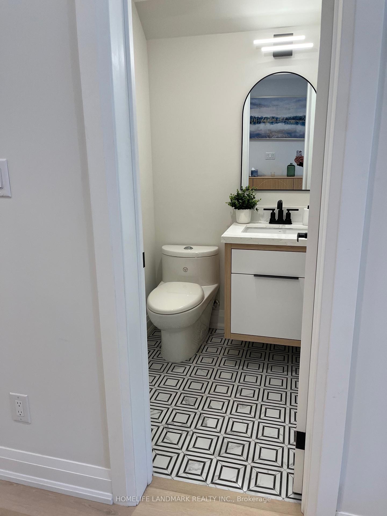$8,900
Available - For Rent
Listing ID: C9393962
19 Elmsthorpe Ave , Toronto, M5P 2L5, Ontario
| Brand-new luxurious furnished open concept house with new completed renovated upscale designer finish. Oversized gourmet kitchen with top of the line appliances, big backyard with nice deck and views. 3 bedrooms and 2 full bathroom on the second floor. Nice and big master ensuite with walking-closet. Extra bedroom and full bathroom in the basement, also a nice home theater room with a bar for your own movie night. Minutes to top rating Forest hill public schools, UCC, TTC, subway. Bell high speed internet and EV charger are installed and ready to use. This dream house is ready to move in with your luggage. |
| Price | $8,900 |
| Address: | 19 Elmsthorpe Ave , Toronto, M5P 2L5, Ontario |
| Lot Size: | 30.00 x 136.00 (Feet) |
| Directions/Cross Streets: | Eglinton Ave w |
| Rooms: | 4 |
| Bedrooms: | 3 |
| Bedrooms +: | 1 |
| Kitchens: | 1 |
| Family Room: | Y |
| Basement: | Finished |
| Furnished: | Y |
| Property Type: | Detached |
| Style: | 2-Storey |
| Exterior: | Brick Front |
| Garage Type: | None |
| (Parking/)Drive: | Front Yard |
| Drive Parking Spaces: | 4 |
| Pool: | None |
| Private Entrance: | Y |
| Parking Included: | Y |
| Fireplace/Stove: | Y |
| Heat Source: | Gas |
| Heat Type: | Forced Air |
| Central Air Conditioning: | Central Air |
| Elevator Lift: | N |
| Sewers: | None |
| Water: | None |
| Although the information displayed is believed to be accurate, no warranties or representations are made of any kind. |
| HOMELIFE LANDMARK REALTY INC. |
|
|
.jpg?src=Custom)
Dir:
416-548-7854
Bus:
416-548-7854
Fax:
416-981-7184
| Book Showing | Email a Friend |
Jump To:
At a Glance:
| Type: | Freehold - Detached |
| Area: | Toronto |
| Municipality: | Toronto |
| Neighbourhood: | Forest Hill South |
| Style: | 2-Storey |
| Lot Size: | 30.00 x 136.00(Feet) |
| Beds: | 3+1 |
| Baths: | 10 |
| Fireplace: | Y |
| Pool: | None |
Locatin Map:
- Color Examples
- Green
- Black and Gold
- Dark Navy Blue And Gold
- Cyan
- Black
- Purple
- Gray
- Blue and Black
- Orange and Black
- Red
- Magenta
- Gold
- Device Examples

