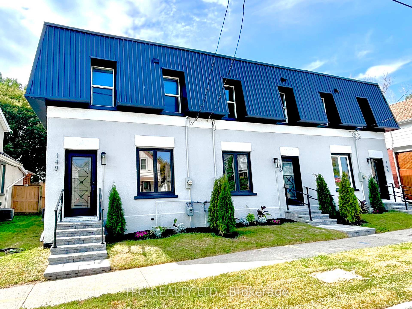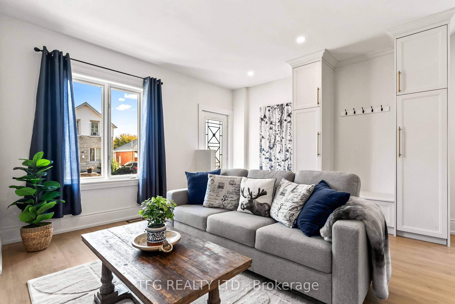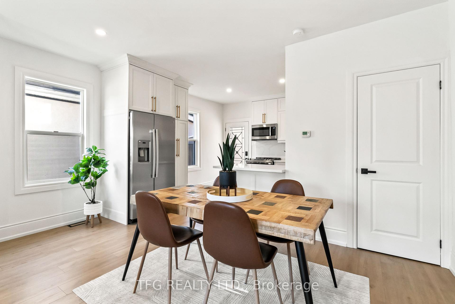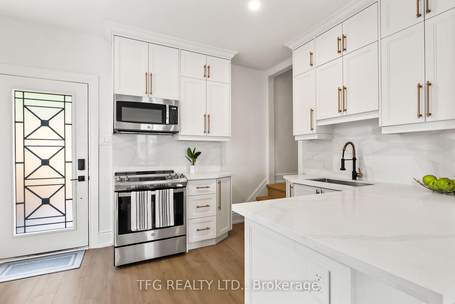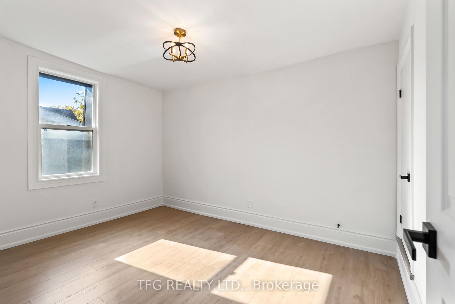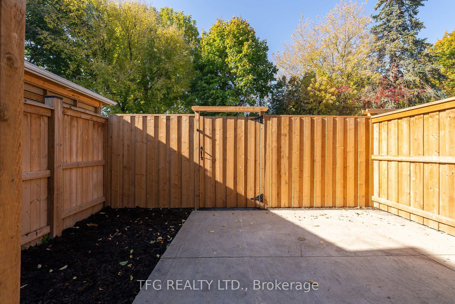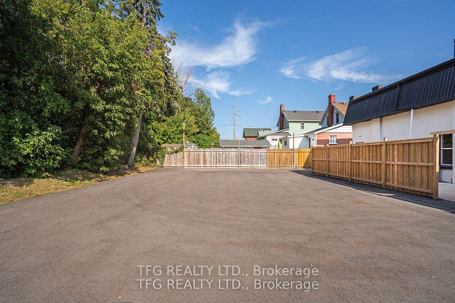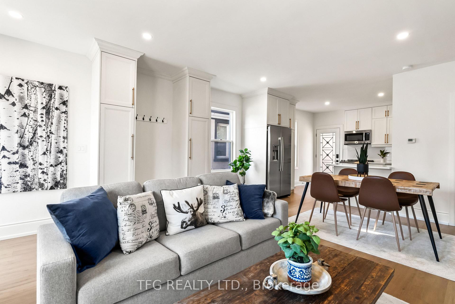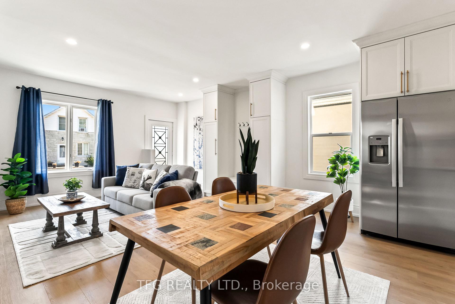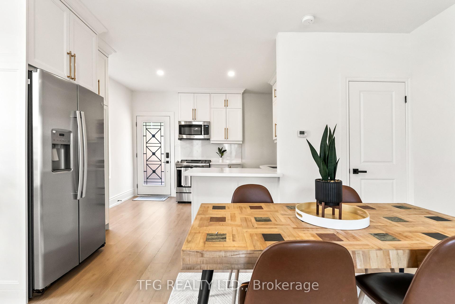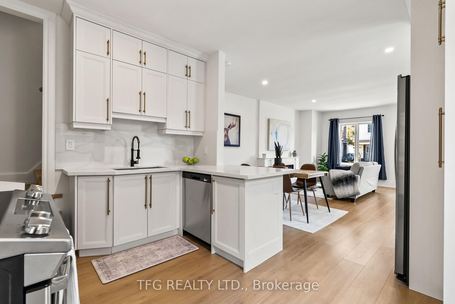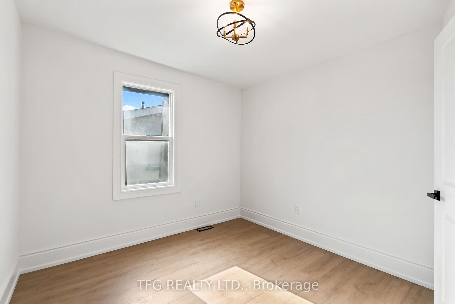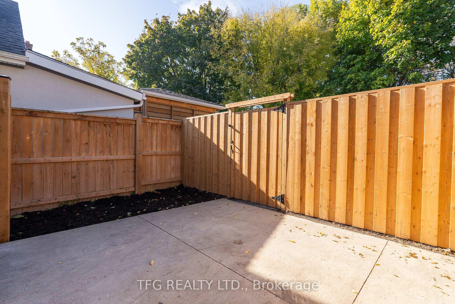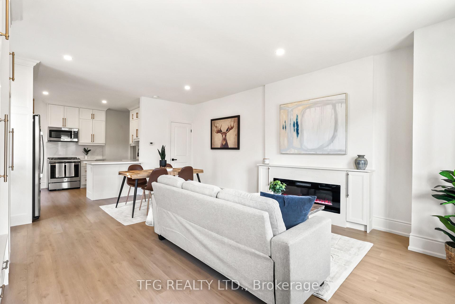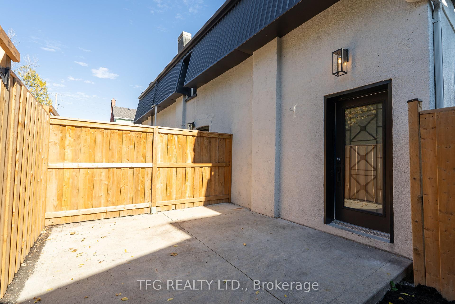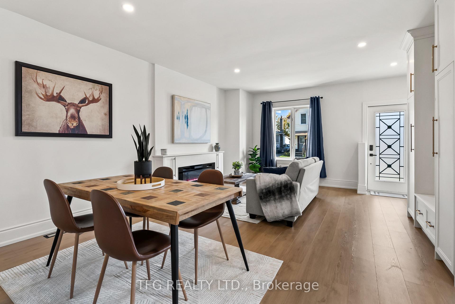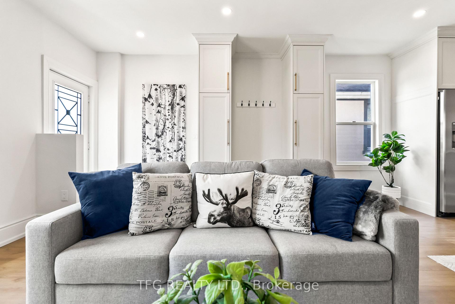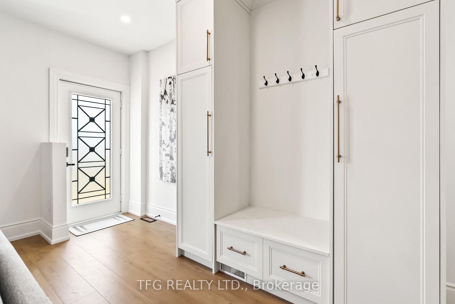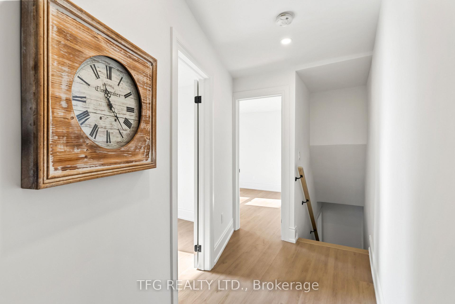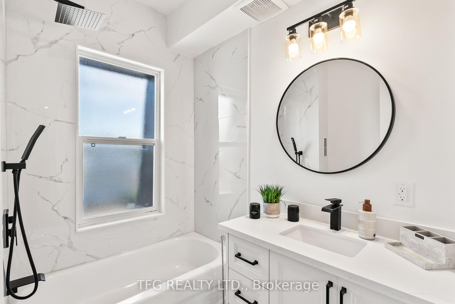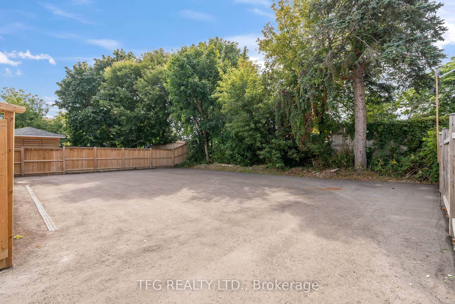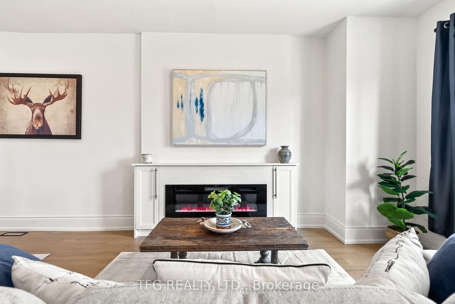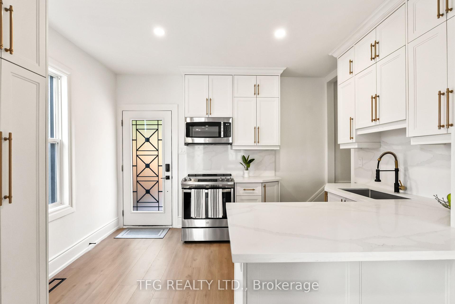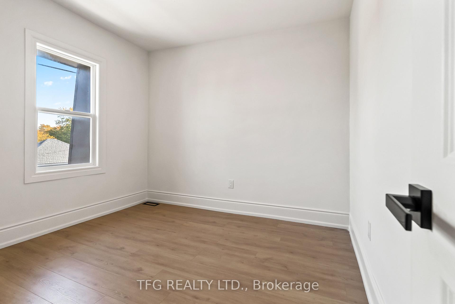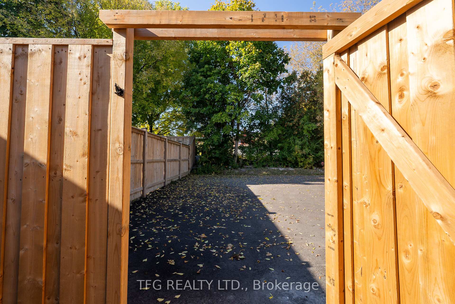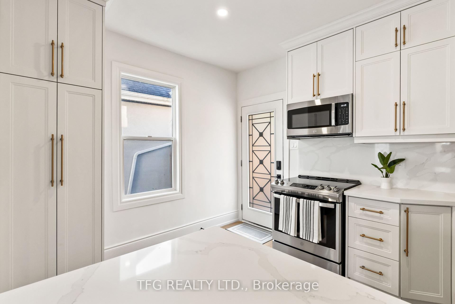$599,900
Available - For Sale
Listing ID: E10423697
148 Nassau St , Oshawa, L1J 6L8, Ontario
| Welcome Home To 148 Nassau Street! A Beautiful, Functional & Stylish Open Concept 2 Storey FREEHOLD - END UNIT Townhome. The Main Level Features a Functional Layout with Dream Kitchen! Stone counters, S/S Appliances, Potlights, Complete with w/ Extensive Cupboard and Pantry Space & Crown Moulding -Leading Outside to Newly Fenced Rear Patio and Yard. Upstairs Features 3 Beds and 4pc Bath with Stone Counter. Open & Tidy Full Basement For Laundry and Storage. Freshly Landscaped Exterior With (2) Parking Spaces In Mature Neighborhood Close to All Amenities & Oshawa Center - Turn Key Ready To Move In & Enjoy! |
| Extras: Over 1000 Sqft! No Condo Fees! |
| Price | $599,900 |
| Taxes: | $0.00 |
| Address: | 148 Nassau St , Oshawa, L1J 6L8, Ontario |
| Lot Size: | 21.98 x 99.08 (Feet) |
| Directions/Cross Streets: | King St. W/Park Rd |
| Rooms: | 6 |
| Bedrooms: | 3 |
| Bedrooms +: | |
| Kitchens: | 1 |
| Family Room: | N |
| Basement: | Unfinished |
| Property Type: | Att/Row/Twnhouse |
| Style: | 2-Storey |
| Exterior: | Alum Siding, Stucco/Plaster |
| Garage Type: | None |
| (Parking/)Drive: | Mutual |
| Drive Parking Spaces: | 2 |
| Pool: | None |
| Fireplace/Stove: | Y |
| Heat Source: | Gas |
| Heat Type: | Forced Air |
| Central Air Conditioning: | Central Air |
| Laundry Level: | Lower |
| Sewers: | Sewers |
| Water: | Municipal |
$
%
Years
This calculator is for demonstration purposes only. Always consult a professional
financial advisor before making personal financial decisions.
| Although the information displayed is believed to be accurate, no warranties or representations are made of any kind. |
| TFG REALTY LTD. |
|
|
.jpg?src=Custom)
Dir:
416-548-7854
Bus:
416-548-7854
Fax:
416-981-7184
| Book Showing | Email a Friend |
Jump To:
At a Glance:
| Type: | Freehold - Att/Row/Twnhouse |
| Area: | Durham |
| Municipality: | Oshawa |
| Neighbourhood: | Vanier |
| Style: | 2-Storey |
| Lot Size: | 21.98 x 99.08(Feet) |
| Beds: | 3 |
| Baths: | 1 |
| Fireplace: | Y |
| Pool: | None |
Locatin Map:
Payment Calculator:
- Color Examples
- Green
- Black and Gold
- Dark Navy Blue And Gold
- Cyan
- Black
- Purple
- Gray
- Blue and Black
- Orange and Black
- Red
- Magenta
- Gold
- Device Examples

