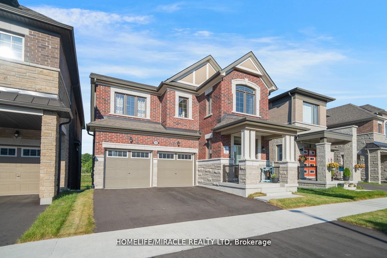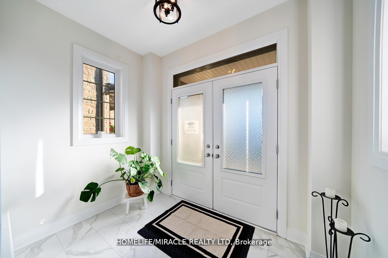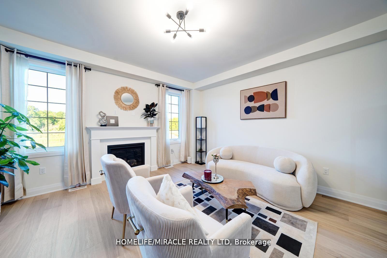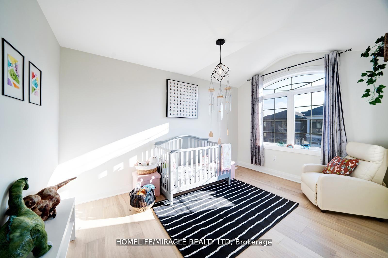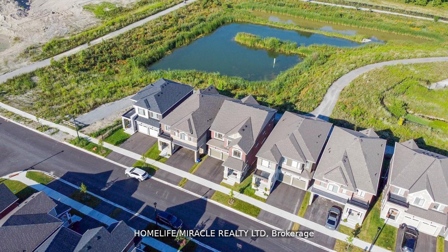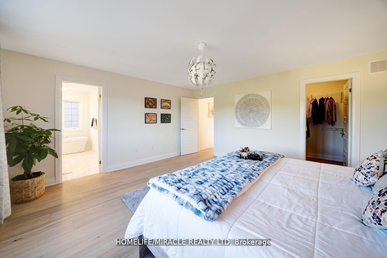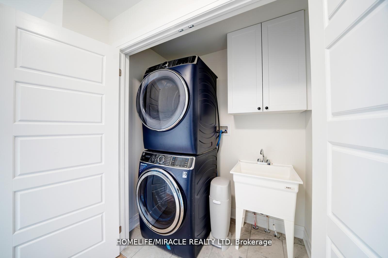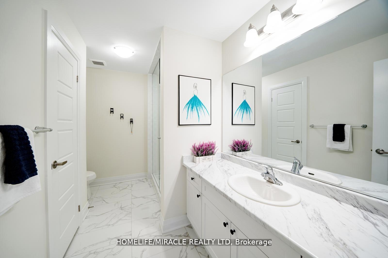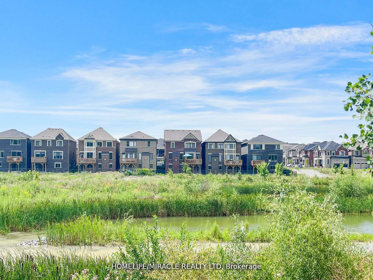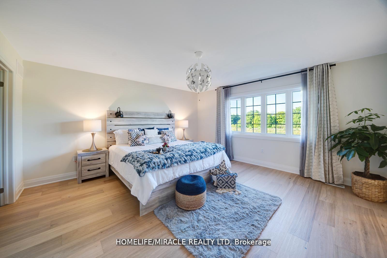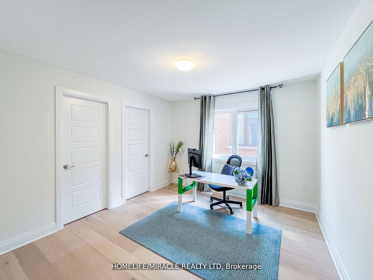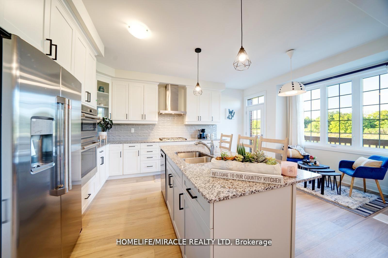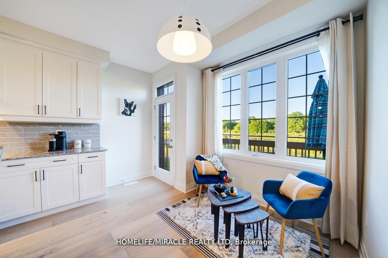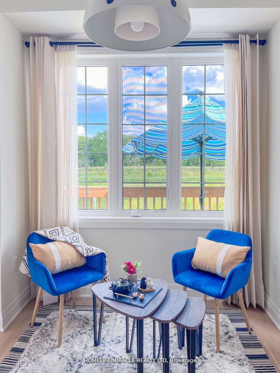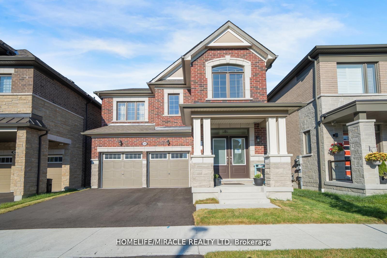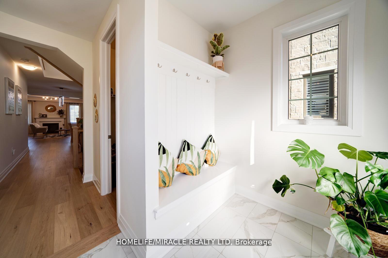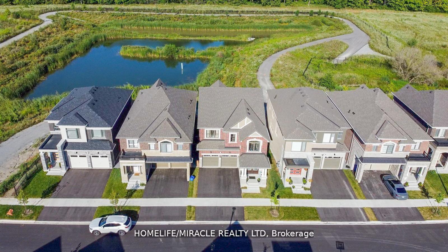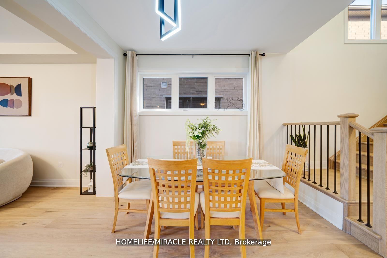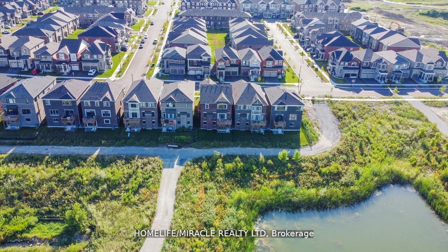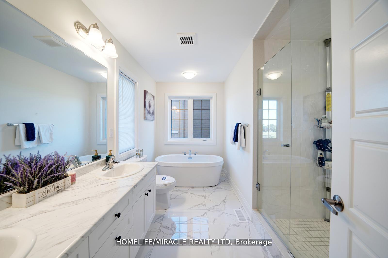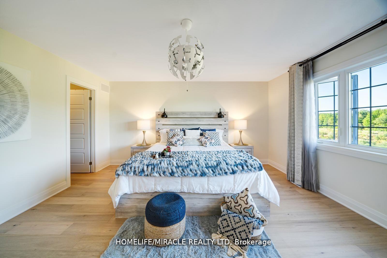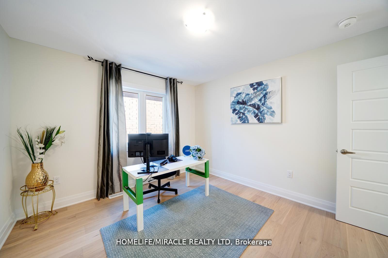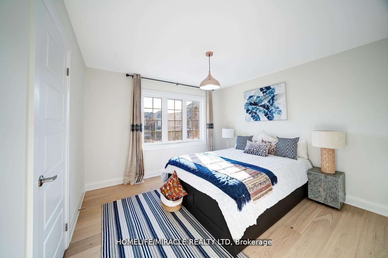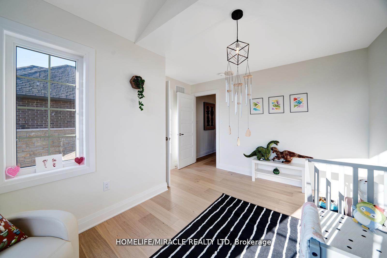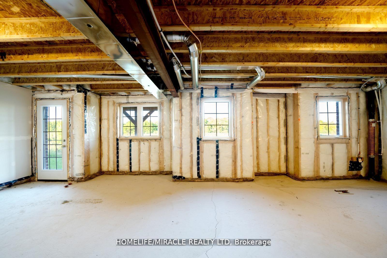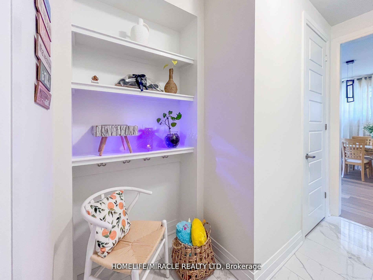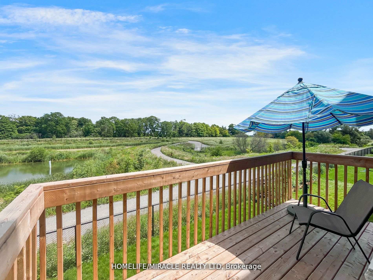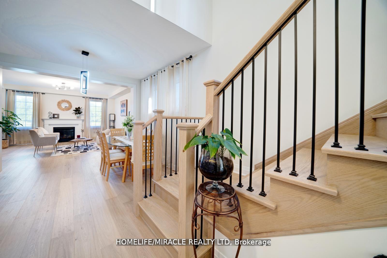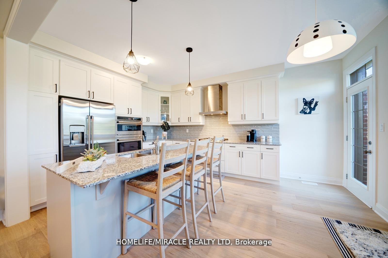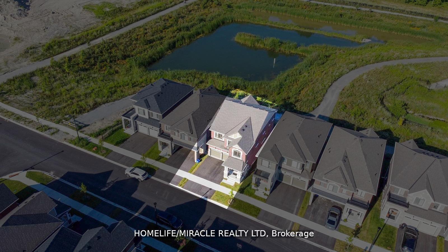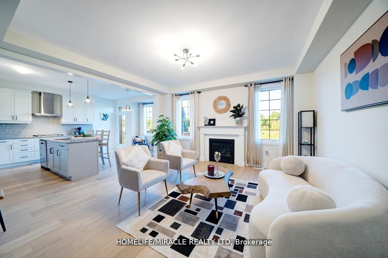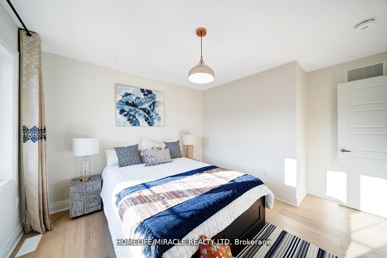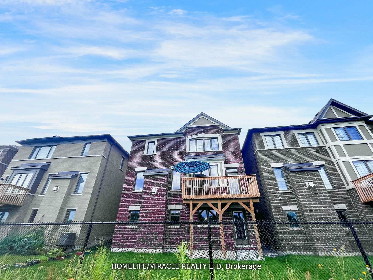$1,200,000
Available - For Sale
Listing ID: E10423883
3283 Turnstone Blvd , Pickering, L1X 0M9, Ontario
| Stunning 1-year-old 4 bedroom 4 Bath, Detached Double Car Garage with Walk-out Basement & Ravine lot in beautiful area of Seaton community. Lot Premium $60,000 paid to the builder. Loaded with upgrades over $110,000. Open-concept, Extra-wide Oak hardwood flooring on both floors, Open to above Oak staircase with iron pickets, Grande upgraded kitchen with premium GE Cafe appliances (Hardwood floor, Granite counter, Gas Cooktop), Smooth ceiling on both floors, Luxurious Primary bath oasis with HIS & HER (5 Piece Ensuite), Standing Glass Shower in Master & Main bath. Walk-in in every room and 2 additional Walk-ins on the main floor. Upgraded 5-inch Baseboards. Gas-fireplace, 3 pc rough-in basement, 200 amp service. Located close to 401/407/412 highways and Pickering of luxury & convenience. |
| Price | $1,200,000 |
| Taxes: | $8897.78 |
| Address: | 3283 Turnstone Blvd , Pickering, L1X 0M9, Ontario |
| Lot Size: | 36.09 x 90.22 (Feet) |
| Directions/Cross Streets: | Brock Rd / Taunton Rd |
| Rooms: | 8 |
| Bedrooms: | 4 |
| Bedrooms +: | |
| Kitchens: | 1 |
| Family Room: | N |
| Basement: | Full, Sep Entrance |
| Approximatly Age: | 0-5 |
| Property Type: | Detached |
| Style: | 2-Storey |
| Exterior: | Brick, Stone |
| Garage Type: | Attached |
| (Parking/)Drive: | Private |
| Drive Parking Spaces: | 2 |
| Pool: | None |
| Approximatly Age: | 0-5 |
| Approximatly Square Footage: | 2500-3000 |
| Property Features: | Ravine |
| Fireplace/Stove: | Y |
| Heat Source: | Gas |
| Heat Type: | Forced Air |
| Central Air Conditioning: | Central Air |
| Laundry Level: | Upper |
| Sewers: | Sewers |
| Water: | Municipal |
$
%
Years
This calculator is for demonstration purposes only. Always consult a professional
financial advisor before making personal financial decisions.
| Although the information displayed is believed to be accurate, no warranties or representations are made of any kind. |
| HOMELIFE/MIRACLE REALTY LTD |
|
|
.jpg?src=Custom)
Dir:
416-548-7854
Bus:
416-548-7854
Fax:
416-981-7184
| Book Showing | Email a Friend |
Jump To:
At a Glance:
| Type: | Freehold - Detached |
| Area: | Durham |
| Municipality: | Pickering |
| Neighbourhood: | Rural Pickering |
| Style: | 2-Storey |
| Lot Size: | 36.09 x 90.22(Feet) |
| Approximate Age: | 0-5 |
| Tax: | $8,897.78 |
| Beds: | 4 |
| Baths: | 4 |
| Fireplace: | Y |
| Pool: | None |
Locatin Map:
Payment Calculator:
- Color Examples
- Green
- Black and Gold
- Dark Navy Blue And Gold
- Cyan
- Black
- Purple
- Gray
- Blue and Black
- Orange and Black
- Red
- Magenta
- Gold
- Device Examples

