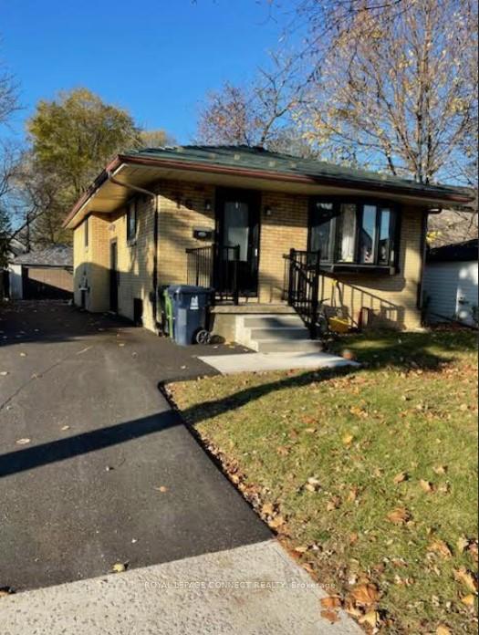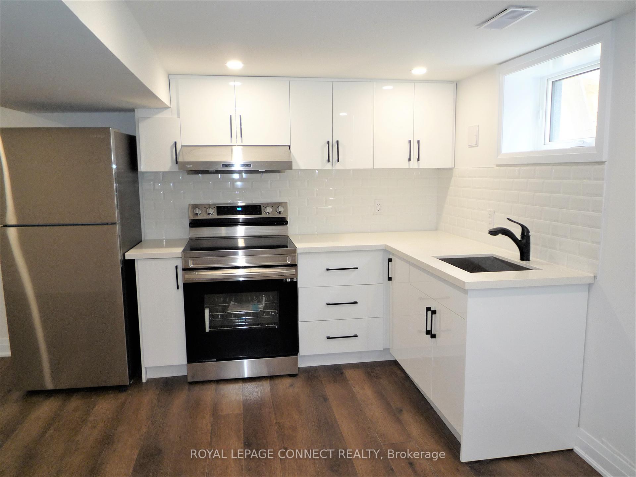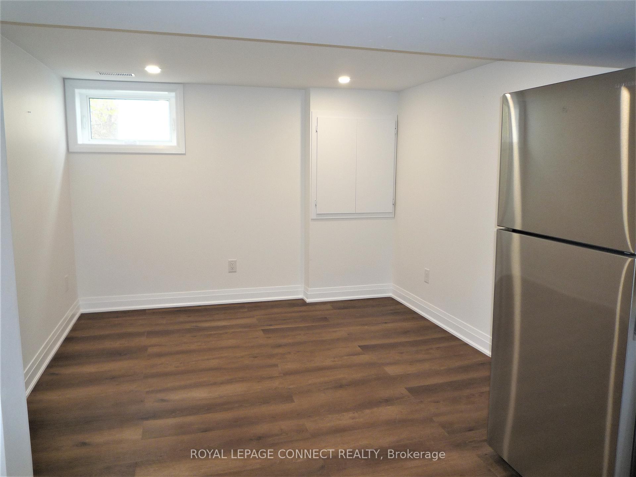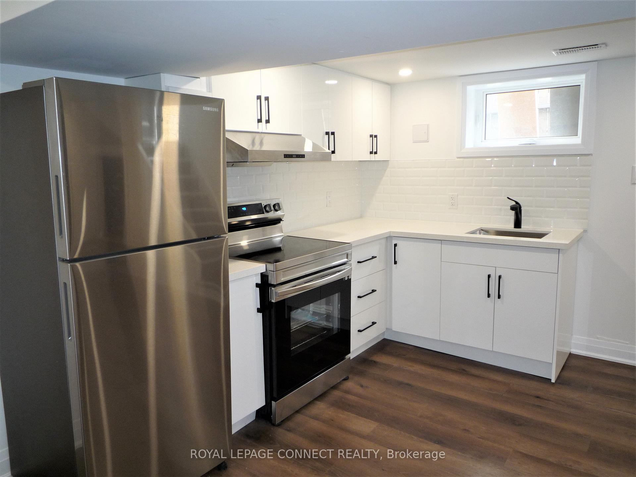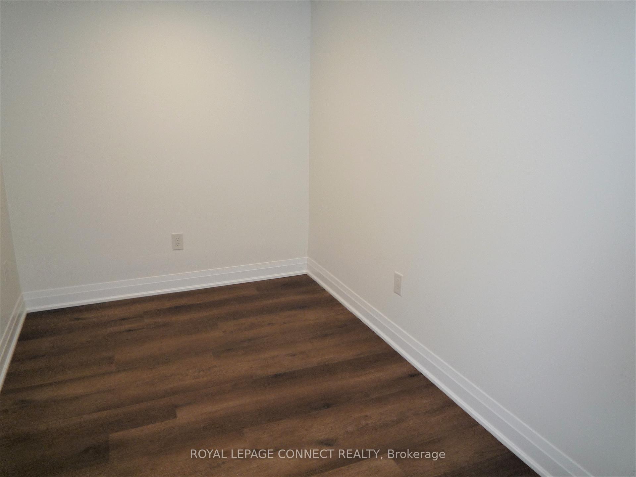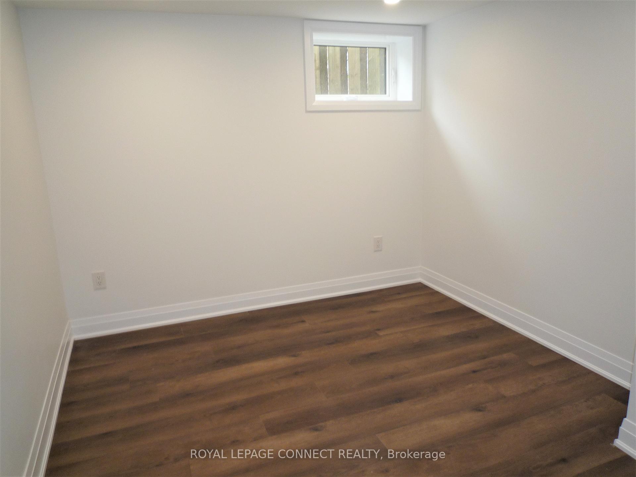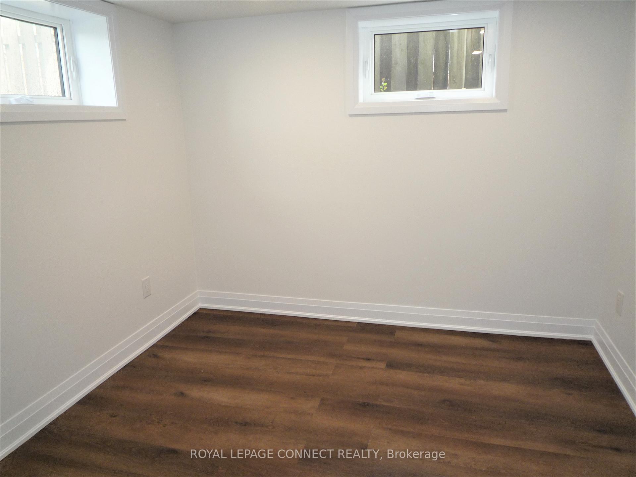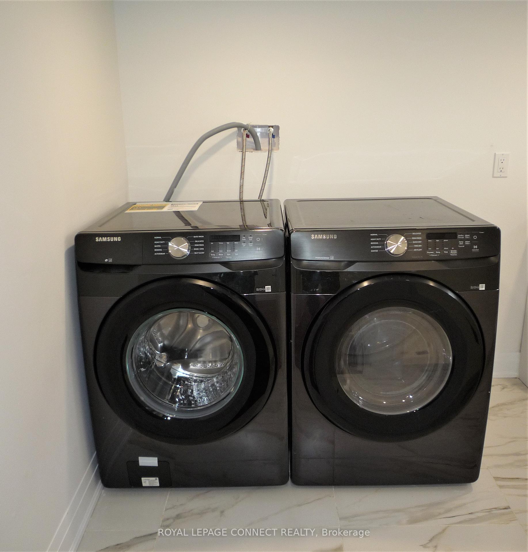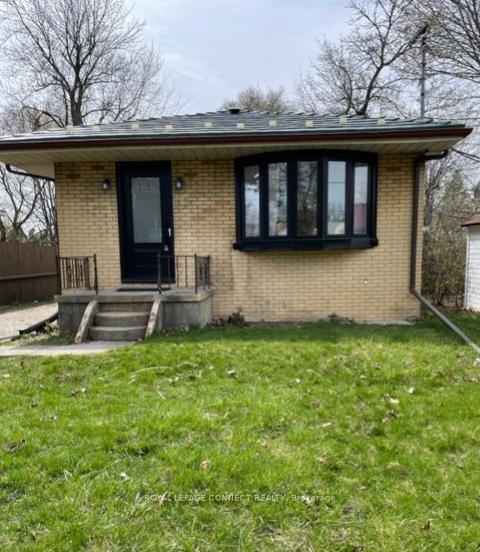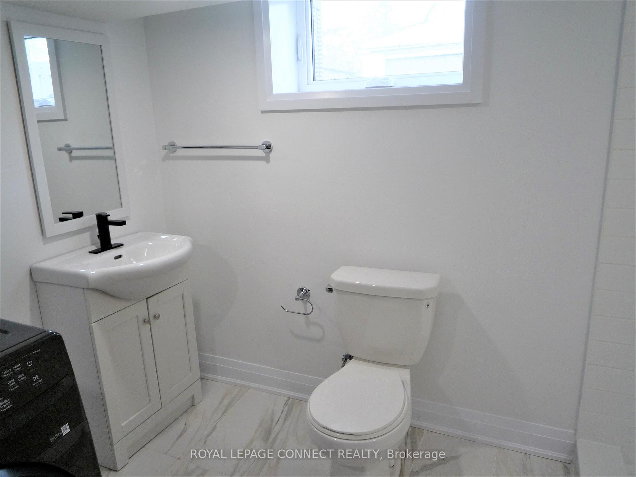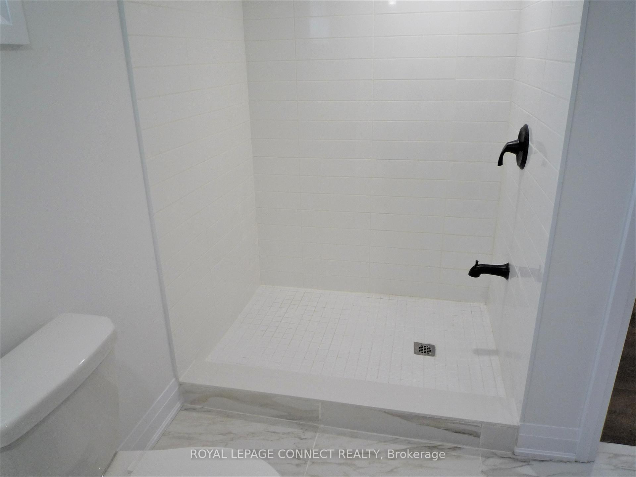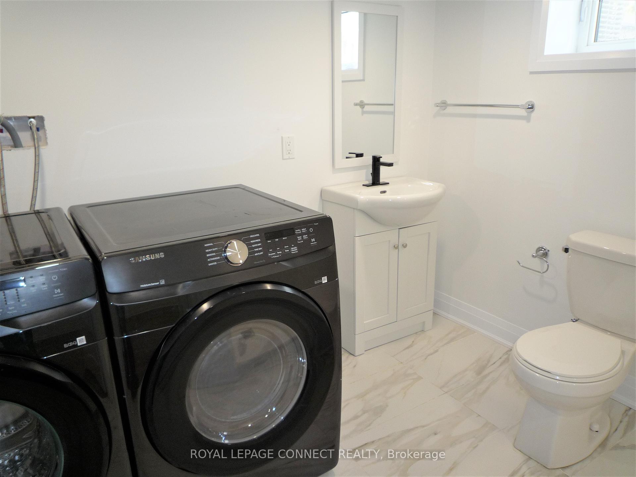$1,975
Available - For Rent
Listing ID: E10424144
76 Vanbrugh Ave , Unit Lower, Toronto, M1N 3T2, Ontario
| Welcome to 76 Vanbrugh. No disappointments here! Amazing location; close to restaurants, cafes, the bluffs, transit, amenities, parks, short drive to the beaches and Downtown Toronto. Beautifully renovated basement apartment. Two bedrooms plus an office, great if you're working from home. Tenant is responsible for paying 30% of utilities. Upper and lower tenant will be responsible for seasonal outside maintenance of the property. No pets and no smokers. |
| Extras: Fridge, Stove, Washer & Dryer |
| Price | $1,975 |
| Address: | 76 Vanbrugh Ave , Unit Lower, Toronto, M1N 3T2, Ontario |
| Apt/Unit: | Lower |
| Lot Size: | 37.50 x 120.00 (Feet) |
| Directions/Cross Streets: | Kingston Rd & Midland Ave |
| Rooms: | 5 |
| Bedrooms: | 2 |
| Bedrooms +: | |
| Kitchens: | 1 |
| Family Room: | N |
| Basement: | Finished, Sep Entrance |
| Furnished: | N |
| Approximatly Age: | 31-50 |
| Property Type: | Detached |
| Style: | Bungalow |
| Exterior: | Brick |
| Garage Type: | None |
| (Parking/)Drive: | Private |
| Drive Parking Spaces: | 1 |
| Pool: | None |
| Private Entrance: | Y |
| Laundry Access: | Ensuite |
| Approximatly Age: | 31-50 |
| Property Features: | Fenced Yard, Place Of Worship, Public Transit, School, School Bus Route |
| CAC Included: | Y |
| Water Included: | Y |
| Common Elements Included: | Y |
| Heat Included: | Y |
| Parking Included: | Y |
| Fireplace/Stove: | N |
| Heat Source: | Gas |
| Heat Type: | Forced Air |
| Central Air Conditioning: | Central Air |
| Laundry Level: | Main |
| Elevator Lift: | N |
| Sewers: | Sewers |
| Water: | Municipal |
| Although the information displayed is believed to be accurate, no warranties or representations are made of any kind. |
| ROYAL LEPAGE CONNECT REALTY |
|
|
.jpg?src=Custom)
Dir:
416-548-7854
Bus:
416-548-7854
Fax:
416-981-7184
| Book Showing | Email a Friend |
Jump To:
At a Glance:
| Type: | Freehold - Detached |
| Area: | Toronto |
| Municipality: | Toronto |
| Neighbourhood: | Birchcliffe-Cliffside |
| Style: | Bungalow |
| Lot Size: | 37.50 x 120.00(Feet) |
| Approximate Age: | 31-50 |
| Beds: | 2 |
| Baths: | 1 |
| Fireplace: | N |
| Pool: | None |
Locatin Map:
- Color Examples
- Green
- Black and Gold
- Dark Navy Blue And Gold
- Cyan
- Black
- Purple
- Gray
- Blue and Black
- Orange and Black
- Red
- Magenta
- Gold
- Device Examples

