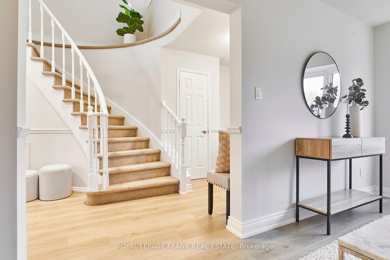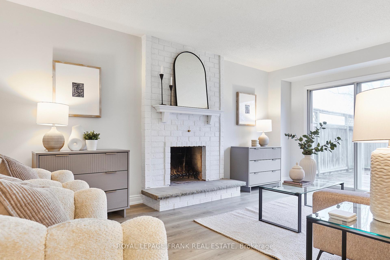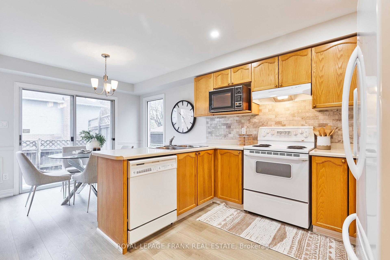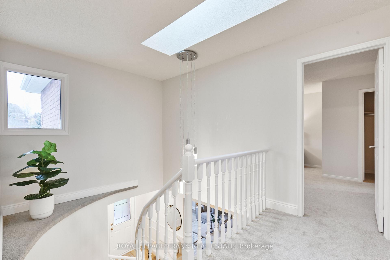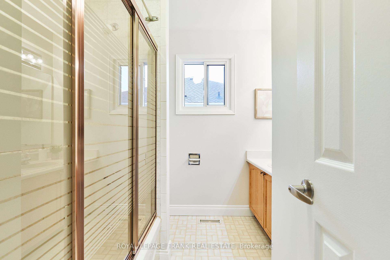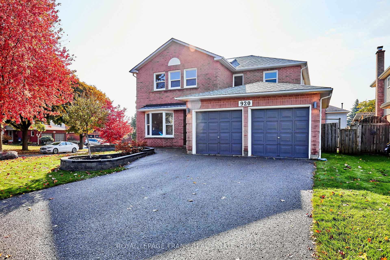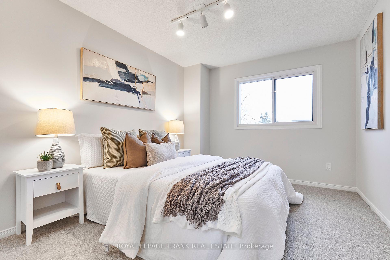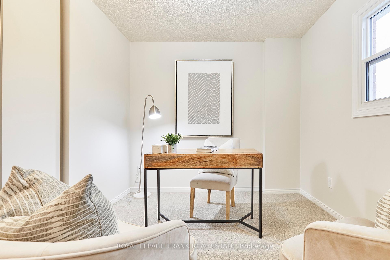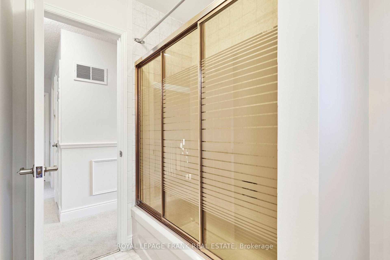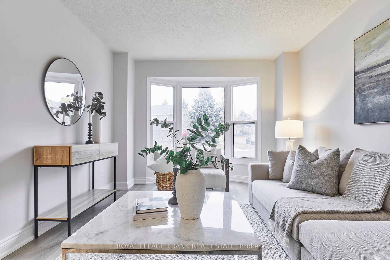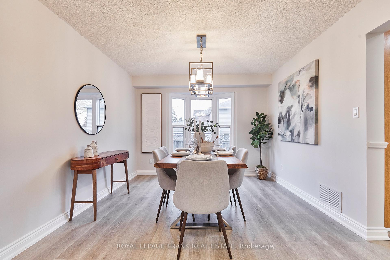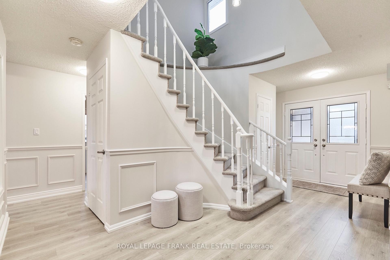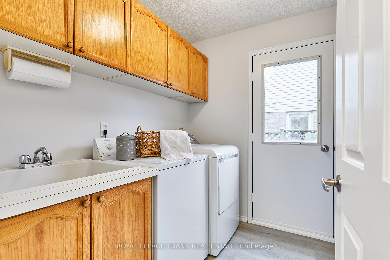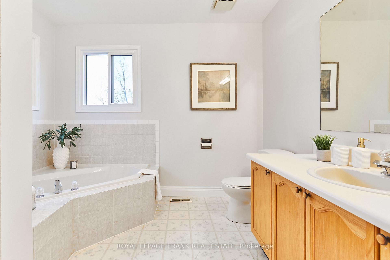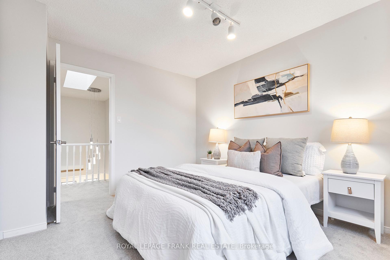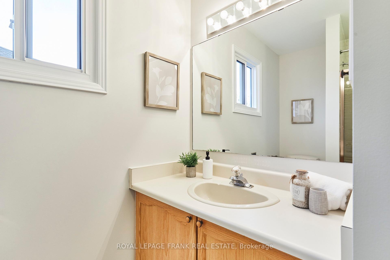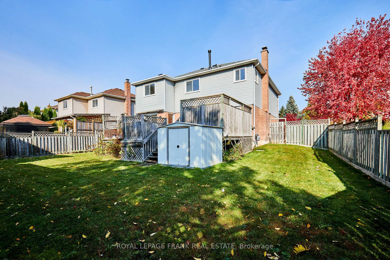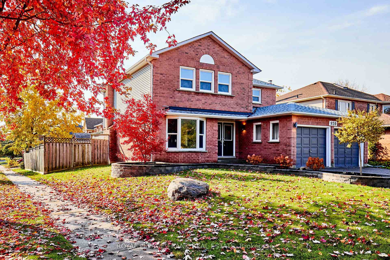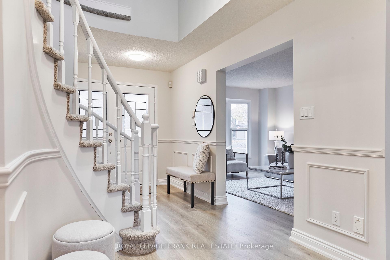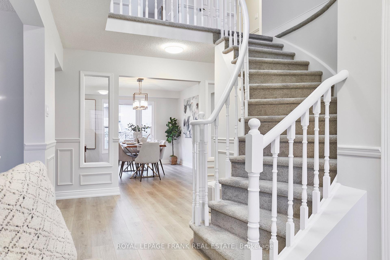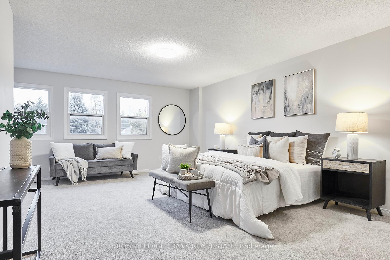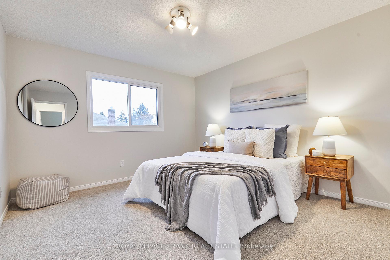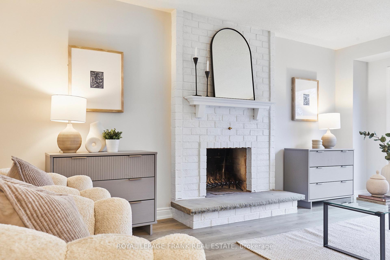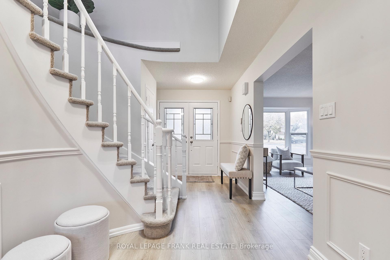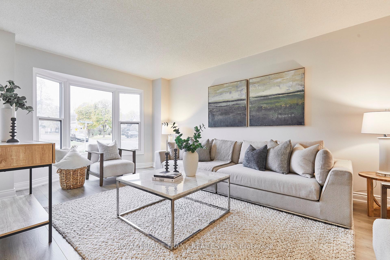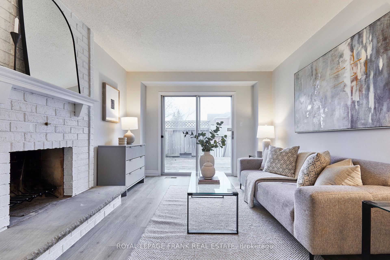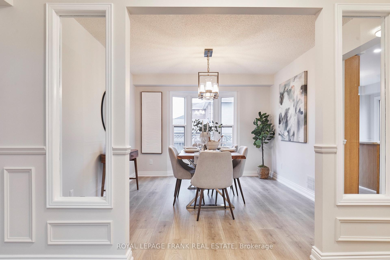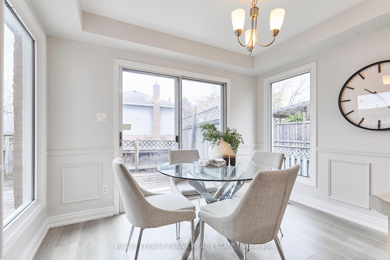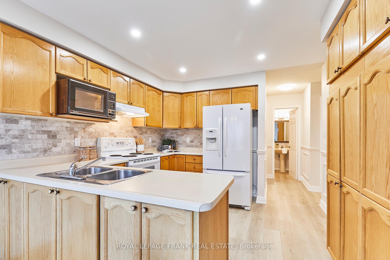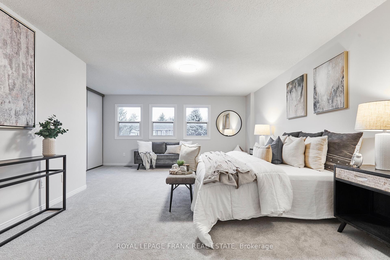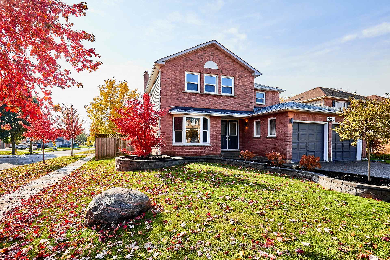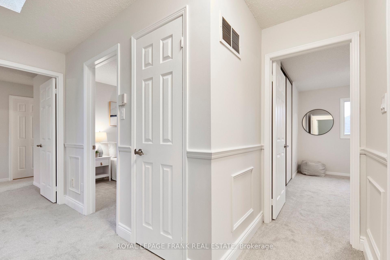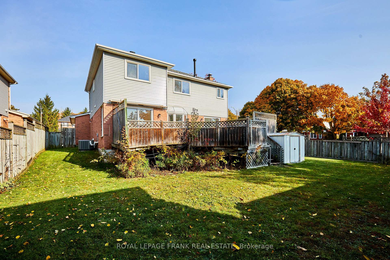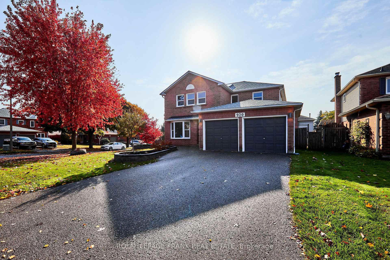$990,000
Available - For Sale
Listing ID: E10424385
920 Royal Orchard Dr , Oshawa, L1K 1Z9, Ontario
| Welcome to 920 Royal Orchard Drive, located in a highly sought-after mature neighborhood. This spacious four-bedroom, three-bathroom property offers both comfort and style. The main floor and upstairs have been freshly painted throughout. The main floor also features brand new high-quality laminate flooring, creating a modern and inviting atmosphere. Upstairs, you'll find new carpeting that enhances the cozy feel of the generously sized bedrooms. This is a fantastic family home in a great neighborhood, just waiting for your final finishing touches to make it your own. |
| Extras: Roof, Ac and new concrete pad in the garage were all done within 5 years |
| Price | $990,000 |
| Taxes: | $6185.12 |
| Address: | 920 Royal Orchard Dr , Oshawa, L1K 1Z9, Ontario |
| Lot Size: | 55.45 x 110.00 (Feet) |
| Directions/Cross Streets: | Rossland and Harmony |
| Rooms: | 10 |
| Rooms +: | 3 |
| Bedrooms: | 4 |
| Bedrooms +: | |
| Kitchens: | 1 |
| Family Room: | Y |
| Basement: | Full, Unfinished |
| Property Type: | Detached |
| Style: | 2-Storey |
| Exterior: | Alum Siding, Brick |
| Garage Type: | Attached |
| (Parking/)Drive: | Pvt Double |
| Drive Parking Spaces: | 4 |
| Pool: | None |
| Other Structures: | Garden Shed |
| Approximatly Square Footage: | 2000-2500 |
| Fireplace/Stove: | Y |
| Heat Source: | Gas |
| Heat Type: | Forced Air |
| Central Air Conditioning: | Central Air |
| Laundry Level: | Main |
| Sewers: | Sewers |
| Water: | Municipal |
$
%
Years
This calculator is for demonstration purposes only. Always consult a professional
financial advisor before making personal financial decisions.
| Although the information displayed is believed to be accurate, no warranties or representations are made of any kind. |
| ROYAL LEPAGE FRANK REAL ESTATE |
|
|
.jpg?src=Custom)
Dir:
416-548-7854
Bus:
416-548-7854
Fax:
416-981-7184
| Virtual Tour | Book Showing | Email a Friend |
Jump To:
At a Glance:
| Type: | Freehold - Detached |
| Area: | Durham |
| Municipality: | Oshawa |
| Neighbourhood: | Pinecrest |
| Style: | 2-Storey |
| Lot Size: | 55.45 x 110.00(Feet) |
| Tax: | $6,185.12 |
| Beds: | 4 |
| Baths: | 3 |
| Fireplace: | Y |
| Pool: | None |
Locatin Map:
Payment Calculator:
- Color Examples
- Green
- Black and Gold
- Dark Navy Blue And Gold
- Cyan
- Black
- Purple
- Gray
- Blue and Black
- Orange and Black
- Red
- Magenta
- Gold
- Device Examples

