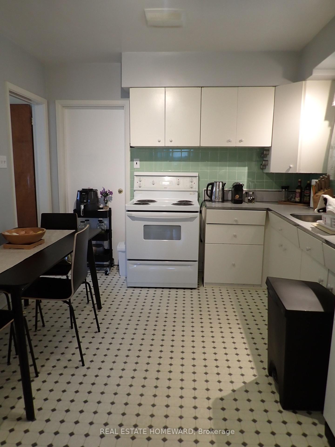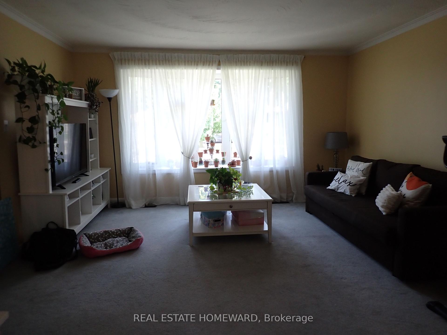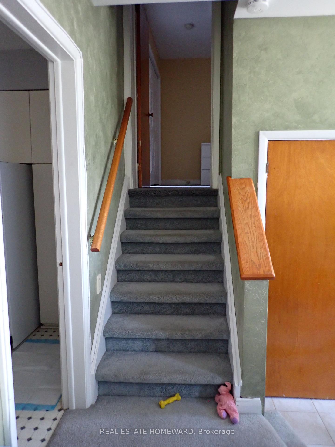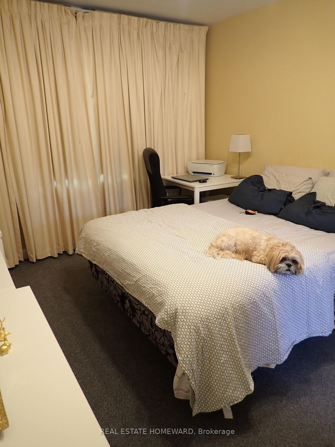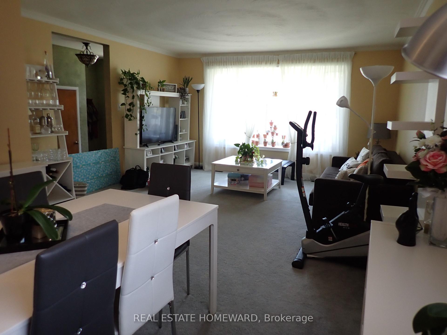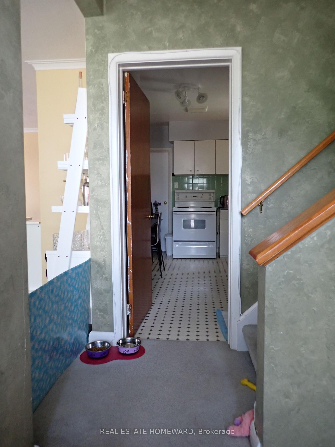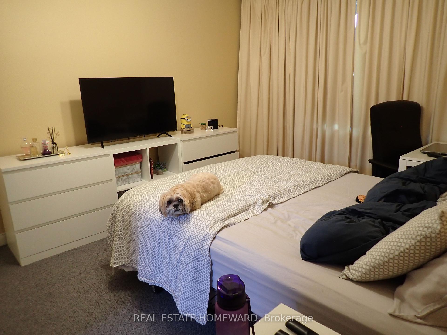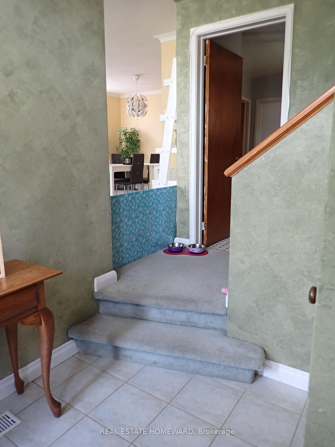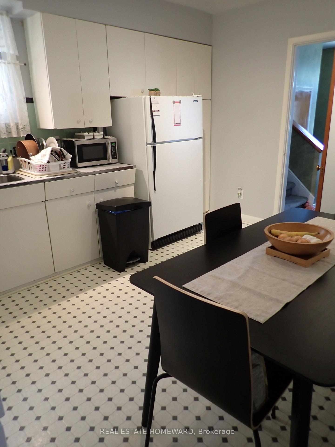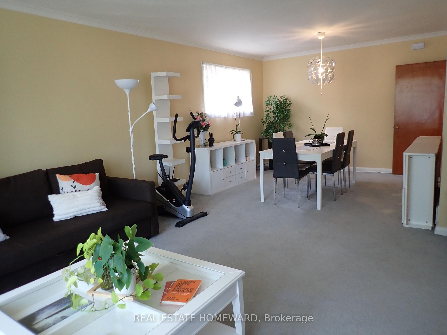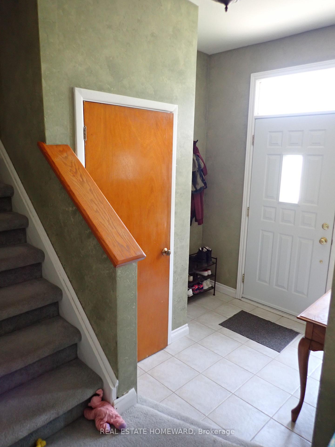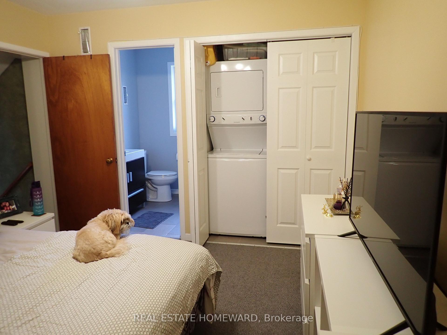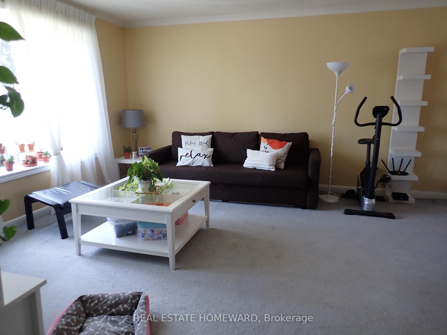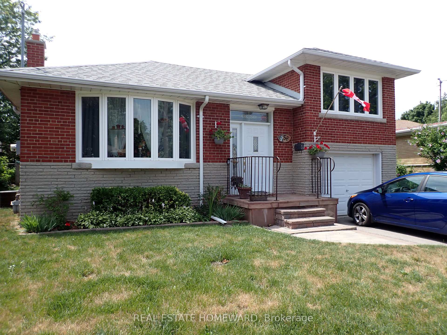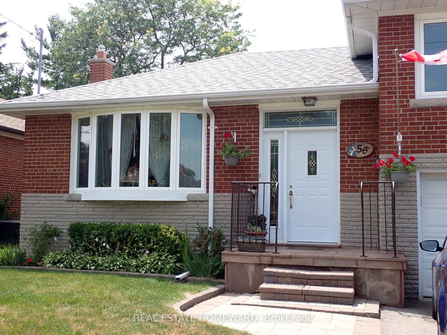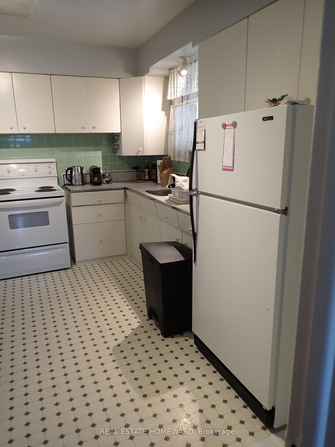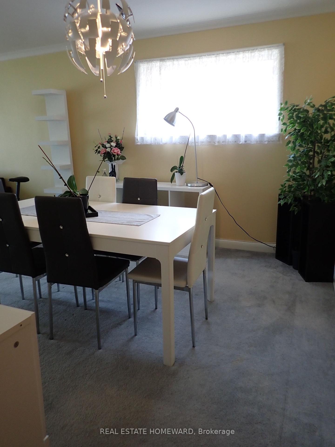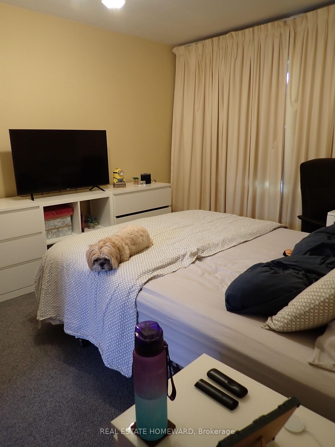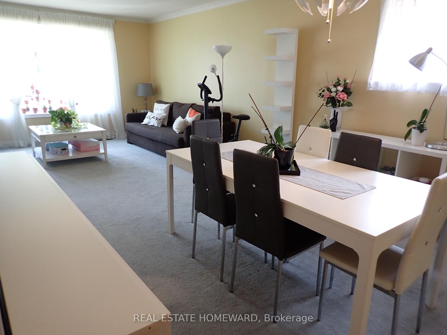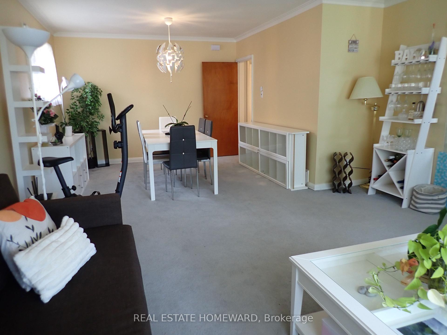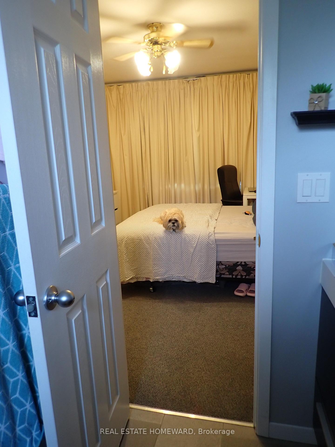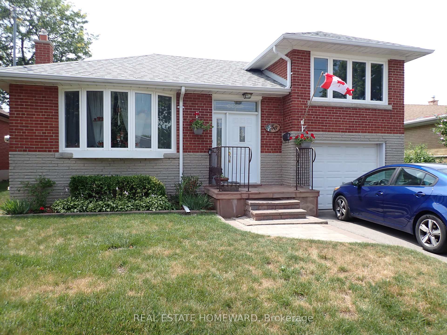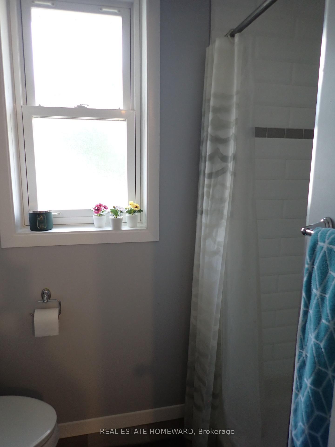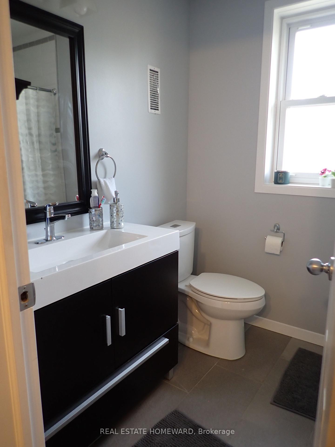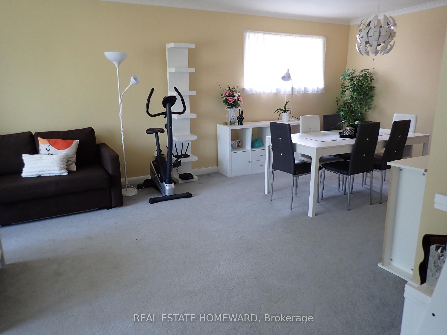$1,795
Available - For Rent
Listing ID: E10424907
56 Perivale Cres , Unit Front, Toronto, M1J 2C3, Ontario
| Are You Looking For A Wonderful 1 Bedroom/1 Bathroom Upper Level Apartment In A Great Residential Neighbourhood? Look No More Because This Is The One! This Beautiful East-Facing Apartment Is The Front Part Of A Lovely Home On A Quiet Street In The Popular Bendale Area. Move-In Condition! Broadloom In Living And Bedroom Areas-Ensuite Bathroom-Ensuite Laundry. Prime Location! A Short Walk To Scarborough General Hospital, Grocery Stores, 24 Hour TTC For Easy Access To University Of Toronto Scarborough Campus, Seneca College, Centennial College! Lots Of Updates And Extras! CAC-All Electrical Light Fixtures-Ceiling Fan In Bedroom-All Window Coverings-Fridge, Stove, Ensuite Clothes Washer And Dryer. Utilities Are 45% Of Overall Cost Per Month Except Internet/Cable/Phone |
| Extras: Lots Of Updates And Extras! CAC-All Electrical Light Fixtures-Ceiling Fan In Primary-All Window Coverings-Fridge, Stove, Clothes Washer And Dryer. Utilities Are 45% Of Overall Cost Per Month (Tenant To Pay Own Internet/Cable/Phone) |
| Price | $1,795 |
| Address: | 56 Perivale Cres , Unit Front, Toronto, M1J 2C3, Ontario |
| Apt/Unit: | Front |
| Directions/Cross Streets: | McCowan & Lawrence |
| Rooms: | 3 |
| Bedrooms: | 1 |
| Bedrooms +: | |
| Kitchens: | 1 |
| Family Room: | N |
| Basement: | None |
| Furnished: | N |
| Approximatly Age: | 51-99 |
| Property Type: | Detached |
| Style: | Sidesplit 3 |
| Exterior: | Brick Front |
| Garage Type: | None |
| (Parking/)Drive: | Private |
| Drive Parking Spaces: | 1 |
| Pool: | None |
| Private Entrance: | Y |
| Laundry Access: | In Area |
| Approximatly Age: | 51-99 |
| Approximatly Square Footage: | < 700 |
| Property Features: | Grnbelt/Cons, Hospital, Library, Park, Place Of Worship, Public Transit |
| Parking Included: | Y |
| Fireplace/Stove: | N |
| Heat Source: | Gas |
| Heat Type: | Forced Air |
| Central Air Conditioning: | Central Air |
| Laundry Level: | Upper |
| Elevator Lift: | N |
| Sewers: | Sewers |
| Water: | Municipal |
| Utilities-Cable: | A |
| Utilities-Hydro: | Y |
| Utilities-Gas: | N |
| Utilities-Telephone: | A |
| Although the information displayed is believed to be accurate, no warranties or representations are made of any kind. |
| REAL ESTATE HOMEWARD |
|
|
.jpg?src=Custom)
Dir:
416-548-7854
Bus:
416-548-7854
Fax:
416-981-7184
| Book Showing | Email a Friend |
Jump To:
At a Glance:
| Type: | Freehold - Detached |
| Area: | Toronto |
| Municipality: | Toronto |
| Neighbourhood: | Bendale |
| Style: | Sidesplit 3 |
| Approximate Age: | 51-99 |
| Beds: | 1 |
| Baths: | 1 |
| Fireplace: | N |
| Pool: | None |
Locatin Map:
- Color Examples
- Green
- Black and Gold
- Dark Navy Blue And Gold
- Cyan
- Black
- Purple
- Gray
- Blue and Black
- Orange and Black
- Red
- Magenta
- Gold
- Device Examples

