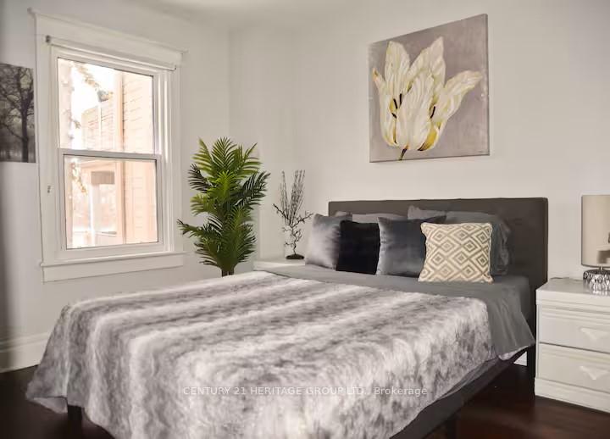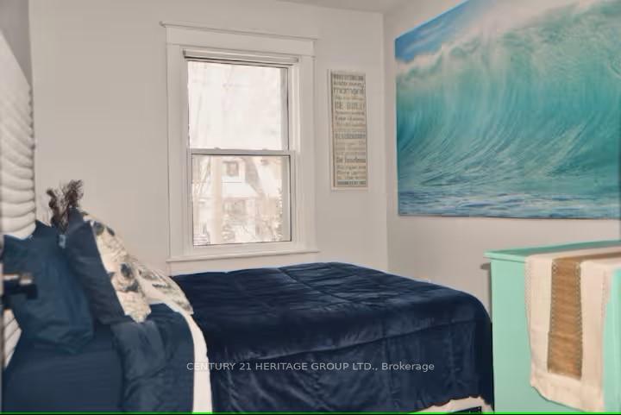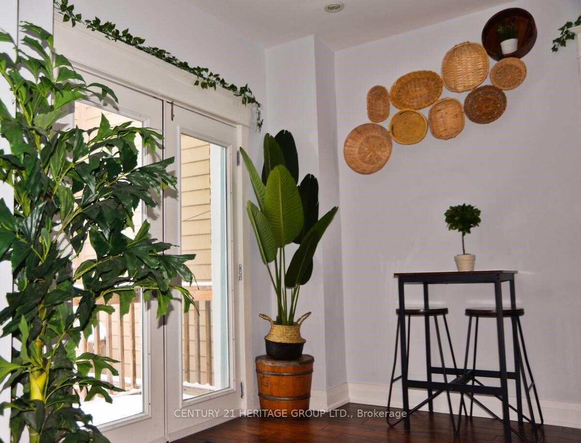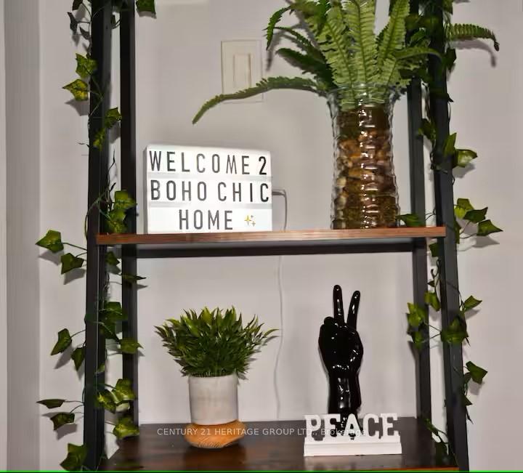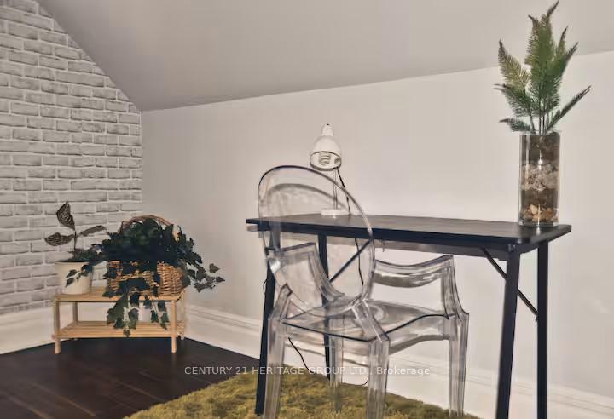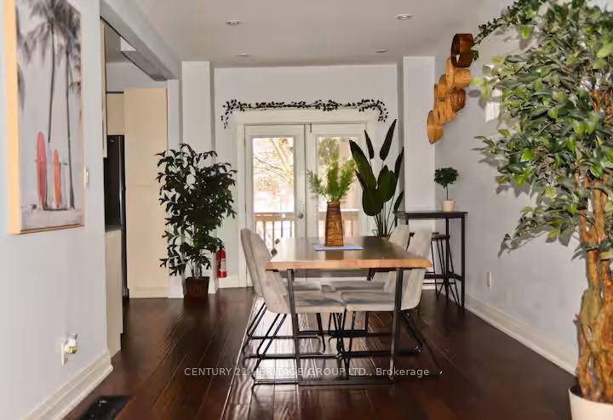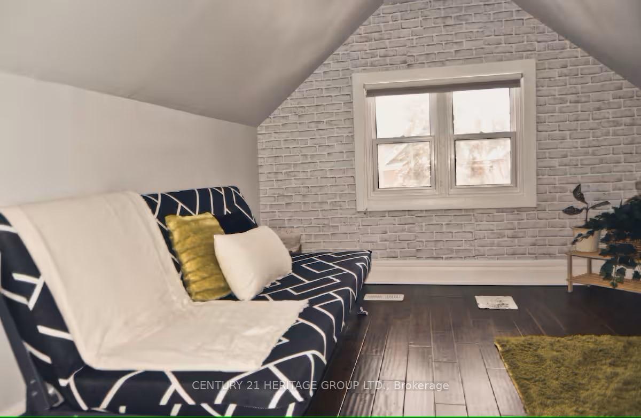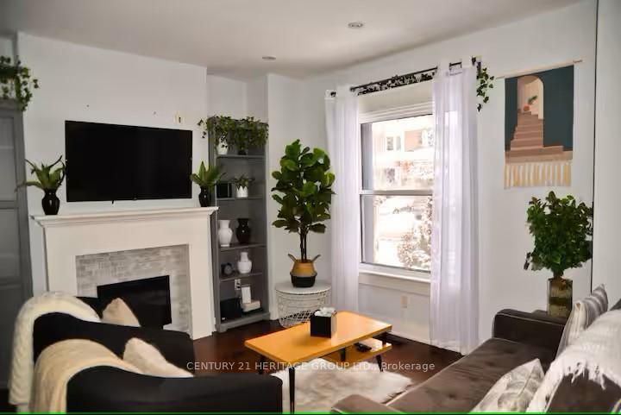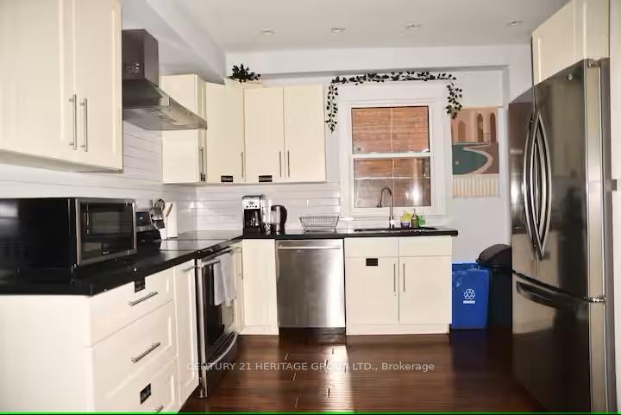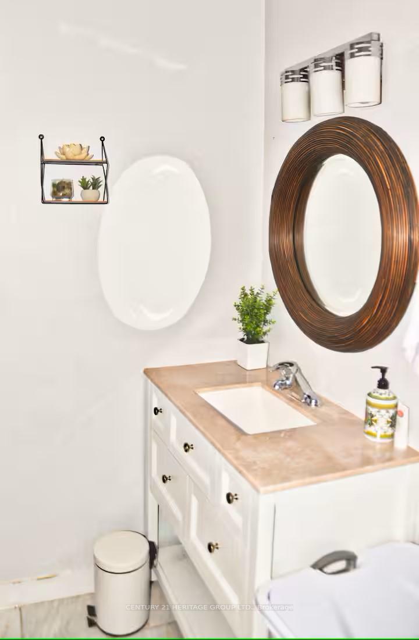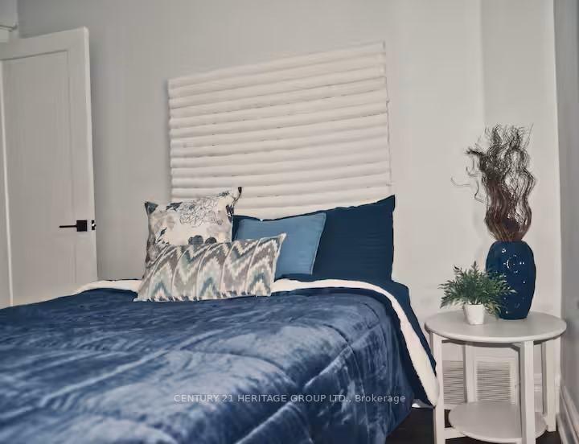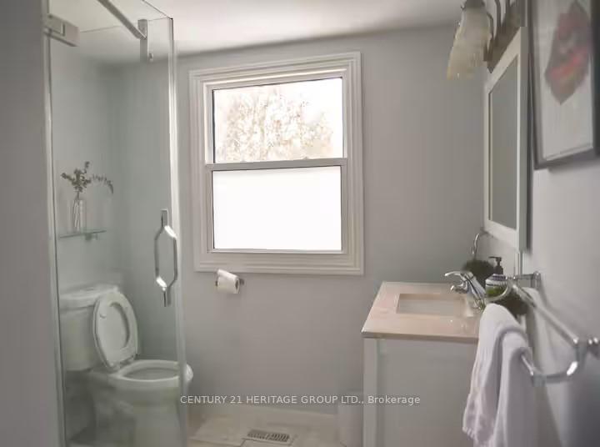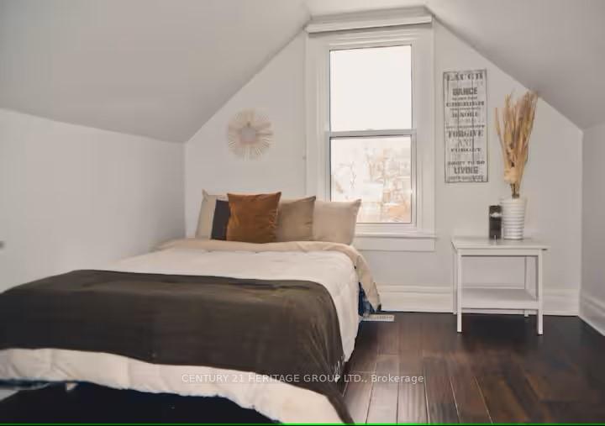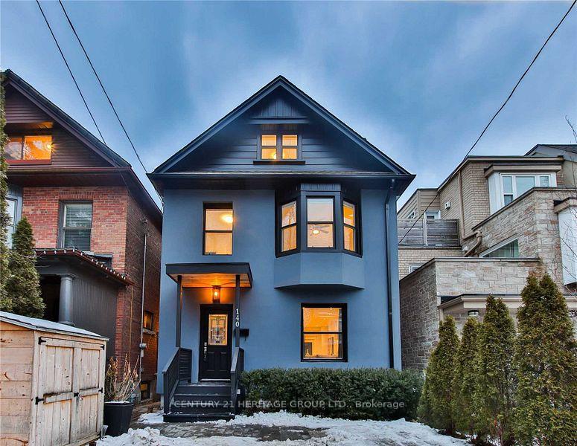$5,100
Available - For Rent
Listing ID: E10424938
140 Waverley Rd , Toronto, M4L 3T3, Ontario
| Beautiful detached home on the beaches, steps to Vibrant Queen St. East, Boardwalk, and the Lake! This 3-storey detached family home features 5 Bedrooms, Hardwood Floors, a family-sized kitchen & Dining area, and legal front pad parking. Walkout to your back deck, perfect for summer! With a 140ft deep lot, the kids are sure to have their own space in the backyard |
| Extras: Stainless Steel Appliances: (Fridge, Stove/Hood Fan, Built-in Dishwasher), Washer, Dryer, Existing Light Fixtures, Electric Fireplace. |
| Price | $5,100 |
| Address: | 140 Waverley Rd , Toronto, M4L 3T3, Ontario |
| Lot Size: | 24.00 x 140.00 (Feet) |
| Acreage: | < .50 |
| Directions/Cross Streets: | QUEEN ST E/WOODBINE |
| Rooms: | 8 |
| Bedrooms: | 5 |
| Bedrooms +: | 1 |
| Kitchens: | 1 |
| Family Room: | N |
| Basement: | None |
| Furnished: | N |
| Property Type: | Detached |
| Style: | 3-Storey |
| Exterior: | Brick, Stucco/Plaster |
| Garage Type: | None |
| (Parking/)Drive: | Front Yard |
| Drive Parking Spaces: | 1 |
| Pool: | None |
| Private Entrance: | Y |
| Property Features: | Beach, Public Transit |
| Fireplace/Stove: | Y |
| Heat Source: | Gas |
| Heat Type: | Forced Air |
| Central Air Conditioning: | Central Air |
| Laundry Level: | Main |
| Sewers: | Sewers |
| Water: | Municipal |
| Utilities-Gas: | A |
| Although the information displayed is believed to be accurate, no warranties or representations are made of any kind. |
| CENTURY 21 HERITAGE GROUP LTD. |
|
|
.jpg?src=Custom)
Dir:
416-548-7854
Bus:
416-548-7854
Fax:
416-981-7184
| Book Showing | Email a Friend |
Jump To:
At a Glance:
| Type: | Freehold - Detached |
| Area: | Toronto |
| Municipality: | Toronto |
| Neighbourhood: | The Beaches |
| Style: | 3-Storey |
| Lot Size: | 24.00 x 140.00(Feet) |
| Beds: | 5+1 |
| Baths: | 3 |
| Fireplace: | Y |
| Pool: | None |
Locatin Map:
- Color Examples
- Green
- Black and Gold
- Dark Navy Blue And Gold
- Cyan
- Black
- Purple
- Gray
- Blue and Black
- Orange and Black
- Red
- Magenta
- Gold
- Device Examples

