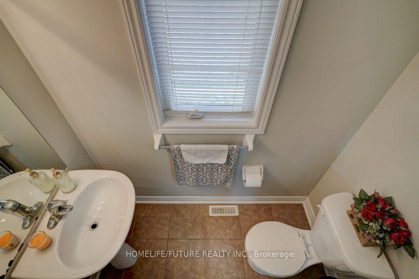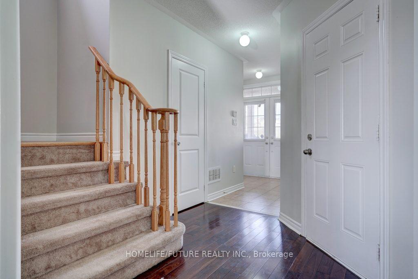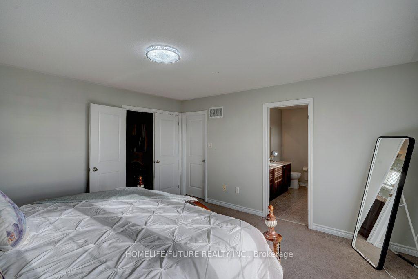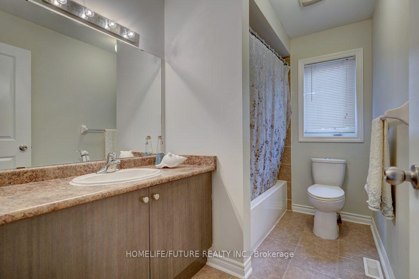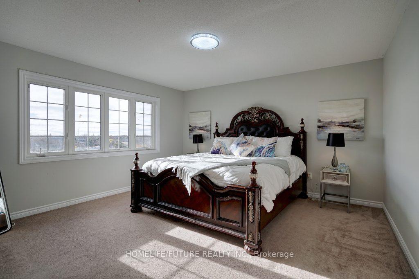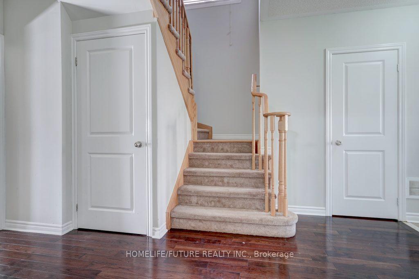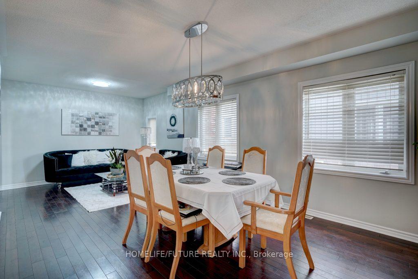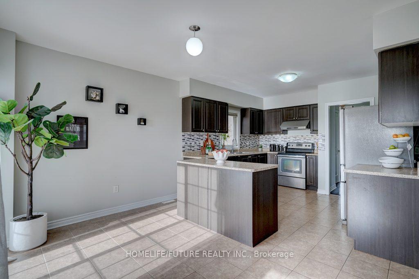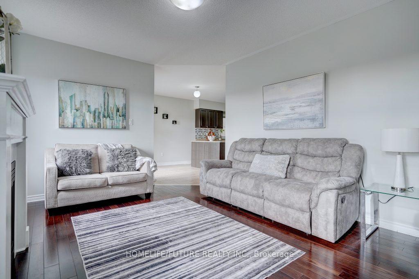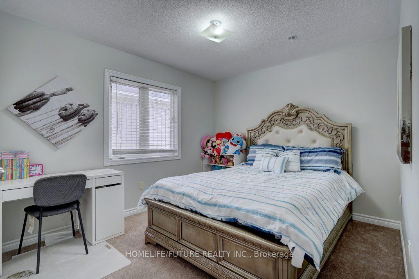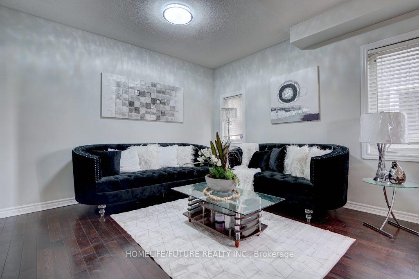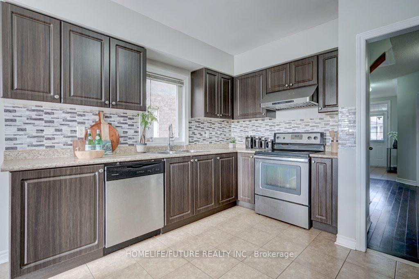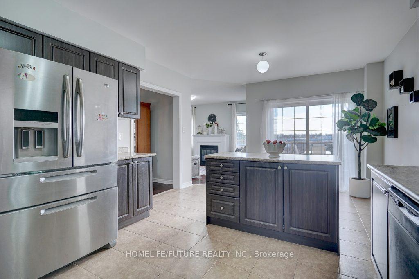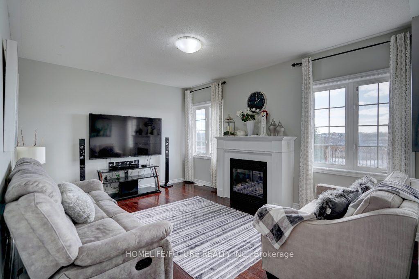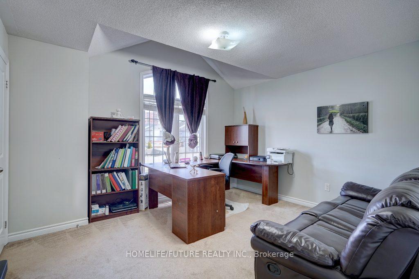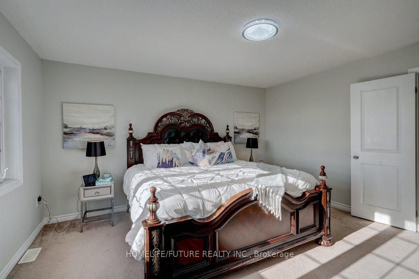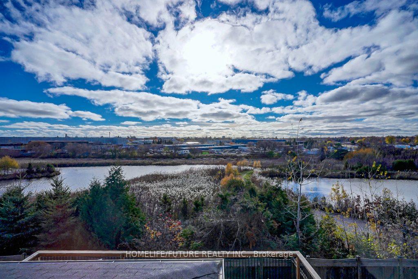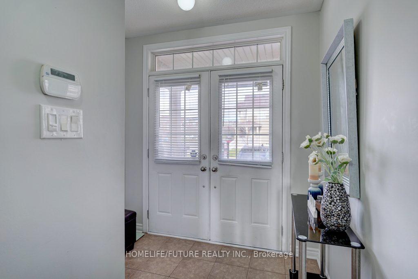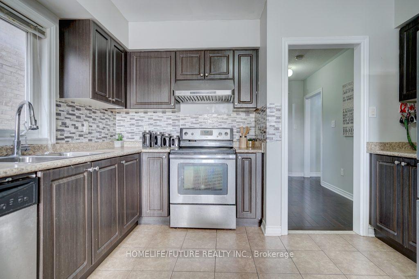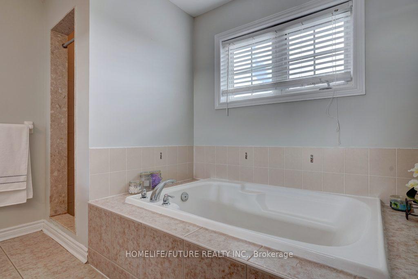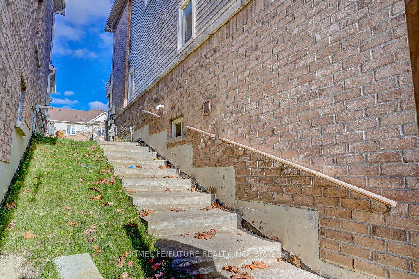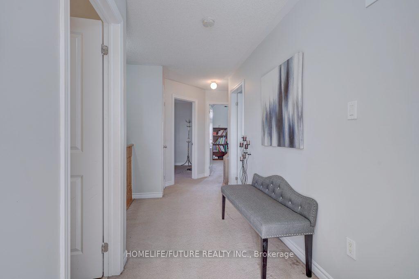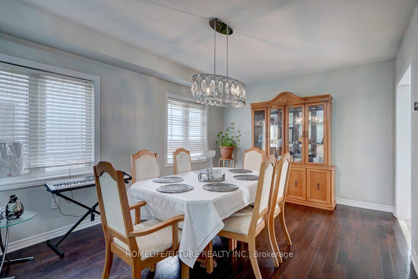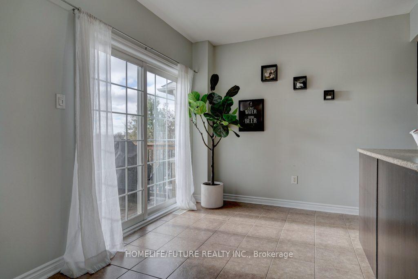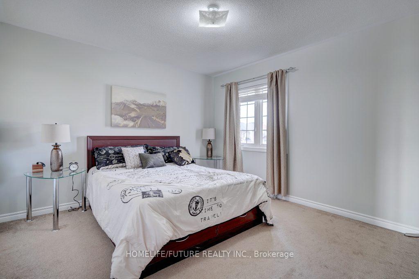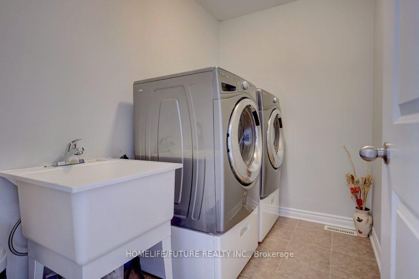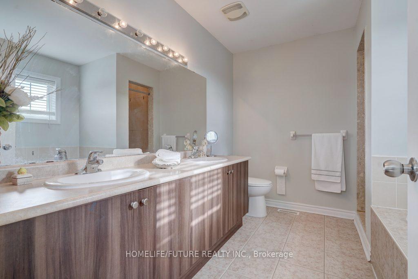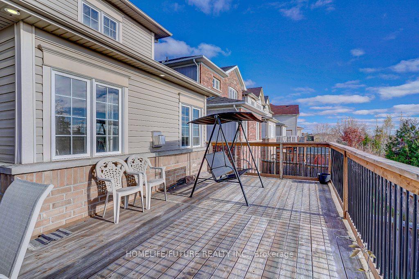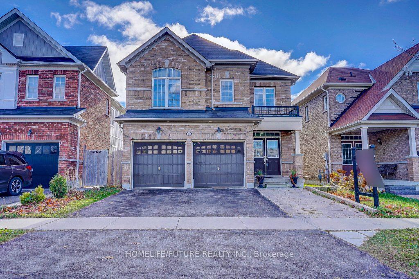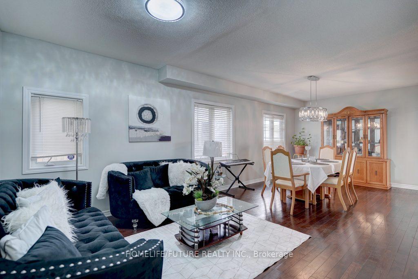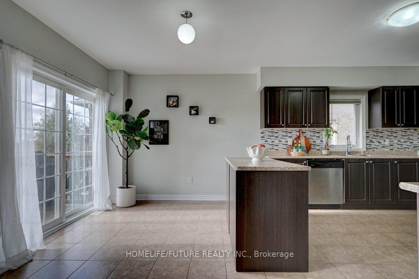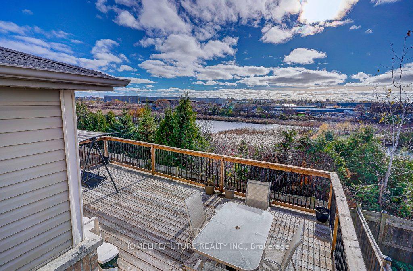$1,089,000
Available - For Sale
Listing ID: E10425275
27 Adanac Dr , Whitby, L1N 0J3, Ontario
| This Family Home Is Perfect Blend Of Traditional Meets Modern Design. This Delpark Homes Built In High Demand Location In Whitby. This Home Features 4 + 2 Large Bedrooms And 4 Washrooms. Bright Open Concept; Featuring Basement Onto Green Space. Basement Offers Large Two Bedrooms With, Large Bedroom, Additional Bathroom With Kitchen. Minutes To 401, Shopping Mall, Schools, Go Transit And Whitby Mall. All The Amenities. |
| Price | $1,089,000 |
| Taxes: | $6648.00 |
| Address: | 27 Adanac Dr , Whitby, L1N 0J3, Ontario |
| Lot Size: | 36.09 x 101.71 (Feet) |
| Directions/Cross Streets: | Nichol Ave/Thickson Rd |
| Rooms: | 18 |
| Bedrooms: | 4 |
| Bedrooms +: | 2 |
| Kitchens: | 1 |
| Kitchens +: | 1 |
| Family Room: | Y |
| Basement: | Finished, W/O |
| Property Type: | Detached |
| Style: | 2-Storey |
| Exterior: | Brick, Vinyl Siding |
| Garage Type: | Attached |
| (Parking/)Drive: | Private |
| Drive Parking Spaces: | 4 |
| Pool: | None |
| Fireplace/Stove: | Y |
| Heat Source: | Gas |
| Heat Type: | Forced Air |
| Central Air Conditioning: | Central Air |
| Sewers: | Sewers |
| Water: | Municipal |
$
%
Years
This calculator is for demonstration purposes only. Always consult a professional
financial advisor before making personal financial decisions.
| Although the information displayed is believed to be accurate, no warranties or representations are made of any kind. |
| HOMELIFE/FUTURE REALTY INC. |
|
|
.jpg?src=Custom)
Dir:
416-548-7854
Bus:
416-548-7854
Fax:
416-981-7184
| Book Showing | Email a Friend |
Jump To:
At a Glance:
| Type: | Freehold - Detached |
| Area: | Durham |
| Municipality: | Whitby |
| Neighbourhood: | Blue Grass Meadows |
| Style: | 2-Storey |
| Lot Size: | 36.09 x 101.71(Feet) |
| Tax: | $6,648 |
| Beds: | 4+2 |
| Baths: | 4 |
| Fireplace: | Y |
| Pool: | None |
Locatin Map:
Payment Calculator:
- Color Examples
- Green
- Black and Gold
- Dark Navy Blue And Gold
- Cyan
- Black
- Purple
- Gray
- Blue and Black
- Orange and Black
- Red
- Magenta
- Gold
- Device Examples

