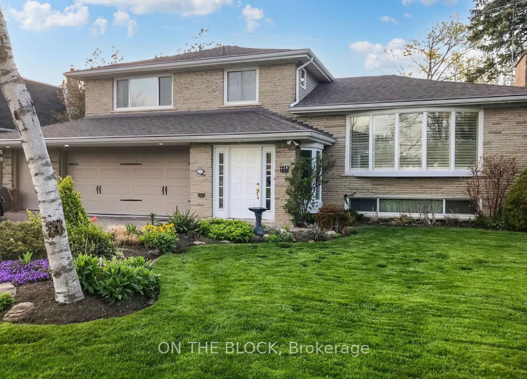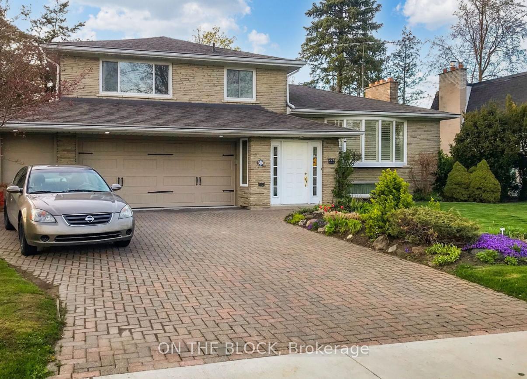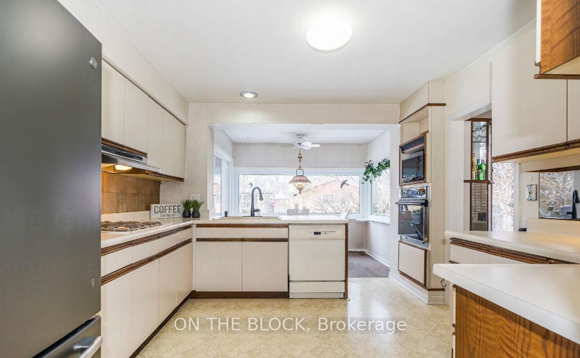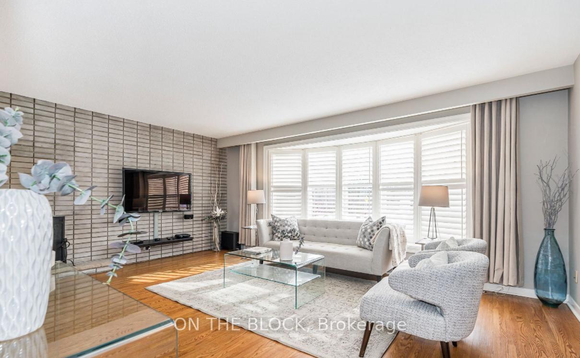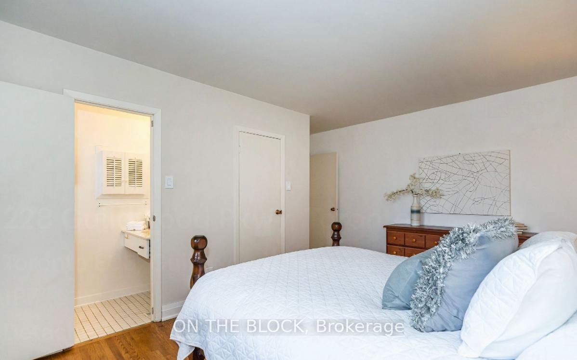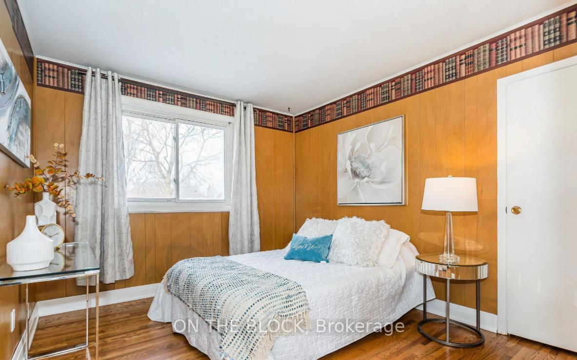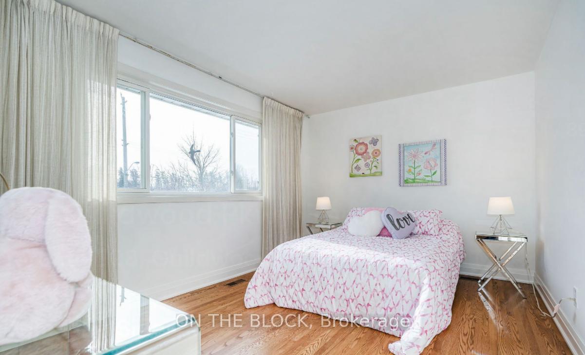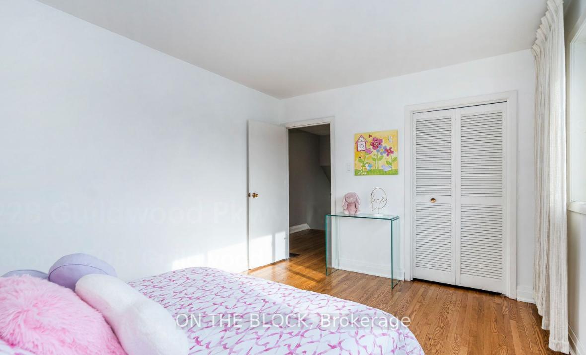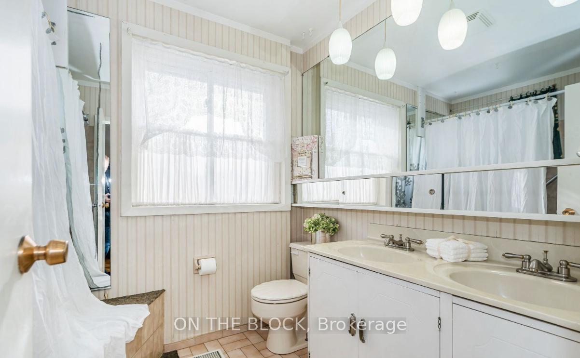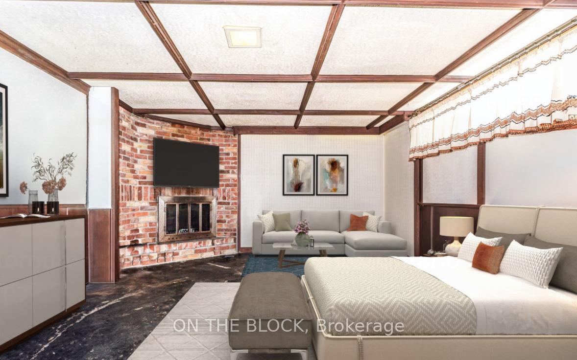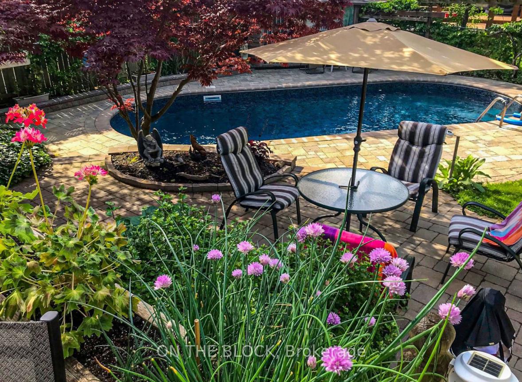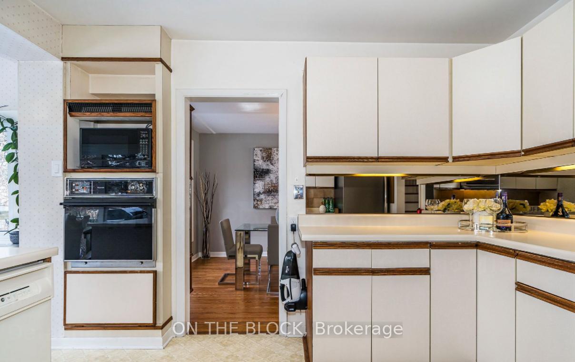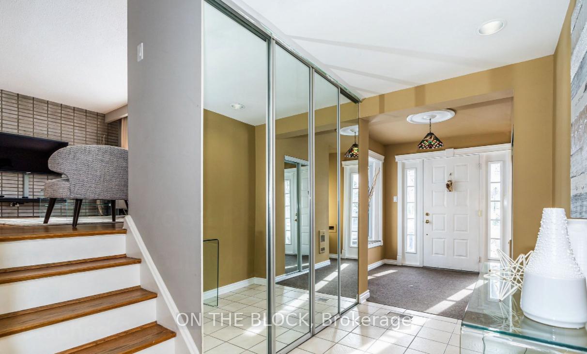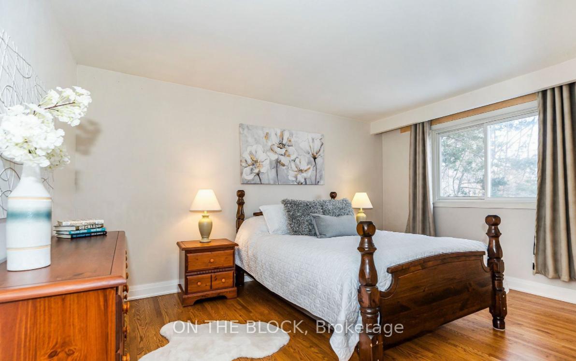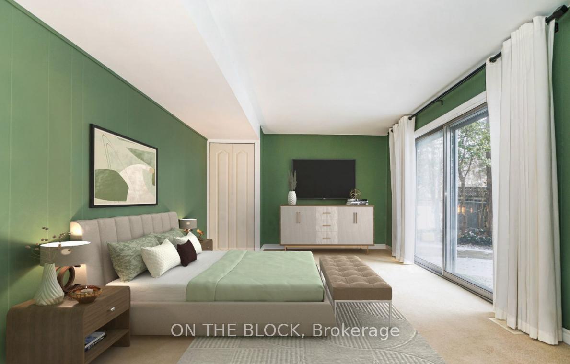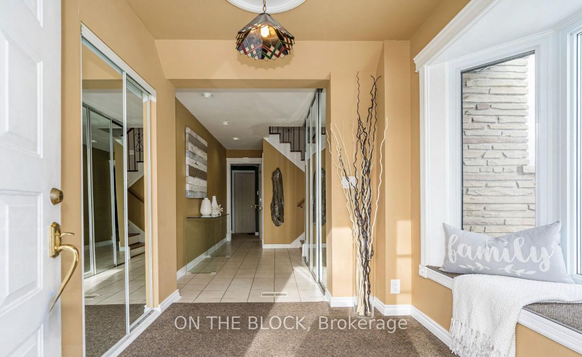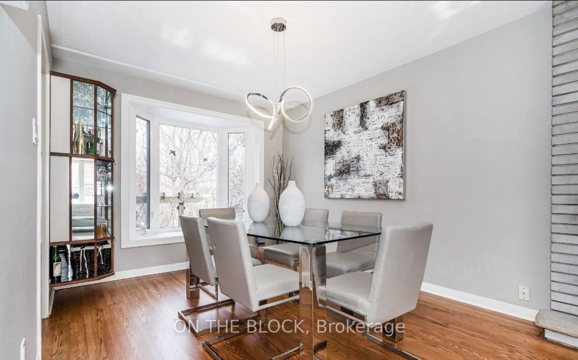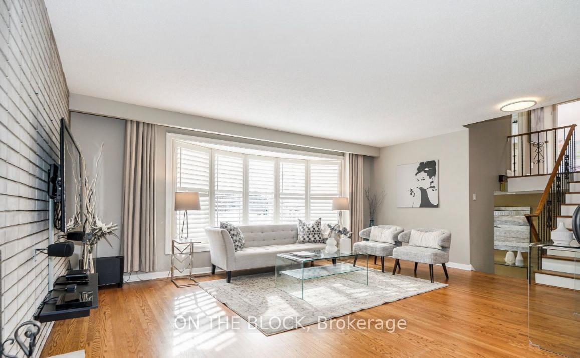$4,800
Available - For Rent
Listing ID: E10425368
228 Guildwood Pkwy , Toronto, M1E 1P7, Ontario
| Rent This Elegant Guildwood Executive Home - Your Serene Retreat Awaits! Discover this beautiful, spacious Guildwood home, complete with a lush, tree-lined yard and a stunning outdoor retreat. Step into a sunlit living and dining area, enhanced by a large bay window, offering a warm and inviting space for relaxation or entertaining. The bright, airy kitchen features wall-to-wall windows with scenic views of the pool and gardens, plus a convenient walk-out to a deck with seating and a BBQ area perfect for hosting gatherings or enjoying tranquil outdoor meals. Inside, you'll find six generously sized bedrooms, all with gleaming hardwood floors, three and half washroom along with a separate laundry room for added convenience. Commuting is a breeze with TTC just steps away, and the scenic Guildwood Gardens are within a short walk, offering easy access to the lake and scenic trails. Highlights Include: Spacious outdoor patio with interlock and cabana. Sun-filled interiors with hardwood flooring throughout 6 bedrooms for flexible living arrangements. Proximity to Guildwood Gardens, lake, and trails. Ideal for students, professionals, and newcomers. Available For Immediate occupancy. Just move in and enjoy Guildwood's beautiful surroundings! |
| Extras: Available Immediately For Lease. Students, Working Professionals, New Comer, Family Welcome. |
| Price | $4,800 |
| Address: | 228 Guildwood Pkwy , Toronto, M1E 1P7, Ontario |
| Directions/Cross Streets: | Guildwood Parkway/Livingston |
| Rooms: | 9 |
| Bedrooms: | 6 |
| Bedrooms +: | |
| Kitchens: | 1 |
| Family Room: | Y |
| Basement: | Finished, Sep Entrance |
| Furnished: | N |
| Property Type: | Detached |
| Style: | Backsplit 3 |
| Exterior: | Brick Front |
| Garage Type: | Built-In |
| (Parking/)Drive: | Pvt Double |
| Drive Parking Spaces: | 4 |
| Pool: | Inground |
| Private Entrance: | Y |
| Fireplace/Stove: | Y |
| Heat Source: | Gas |
| Heat Type: | Forced Air |
| Central Air Conditioning: | Central Air |
| Sewers: | Septic |
| Water: | Municipal |
| Although the information displayed is believed to be accurate, no warranties or representations are made of any kind. |
| ON THE BLOCK |
|
|
.jpg?src=Custom)
Dir:
416-548-7854
Bus:
416-548-7854
Fax:
416-981-7184
| Virtual Tour | Book Showing | Email a Friend |
Jump To:
At a Glance:
| Type: | Freehold - Detached |
| Area: | Toronto |
| Municipality: | Toronto |
| Neighbourhood: | Guildwood |
| Style: | Backsplit 3 |
| Beds: | 6 |
| Baths: | 4 |
| Fireplace: | Y |
| Pool: | Inground |
Locatin Map:
- Color Examples
- Green
- Black and Gold
- Dark Navy Blue And Gold
- Cyan
- Black
- Purple
- Gray
- Blue and Black
- Orange and Black
- Red
- Magenta
- Gold
- Device Examples

