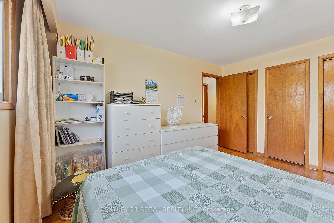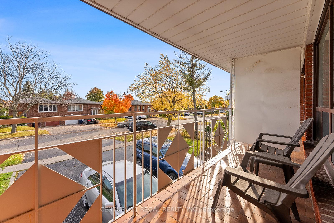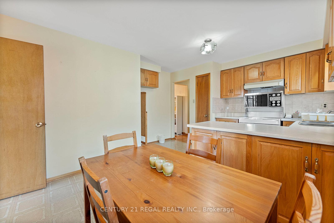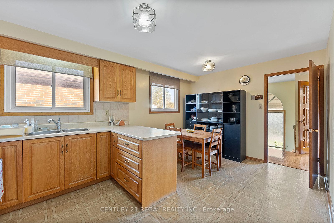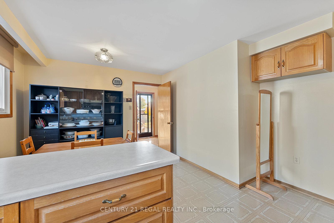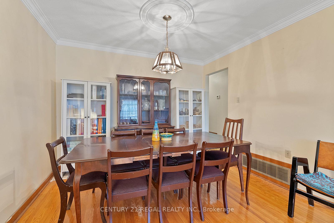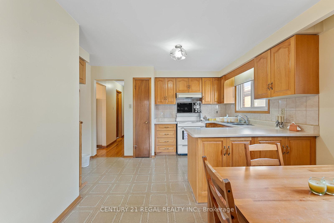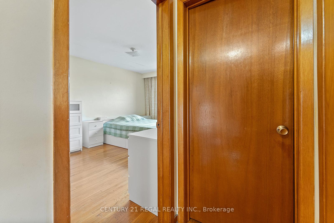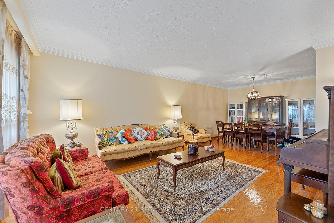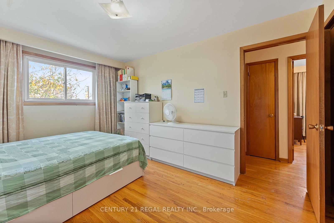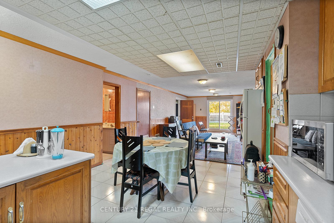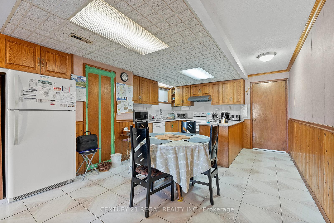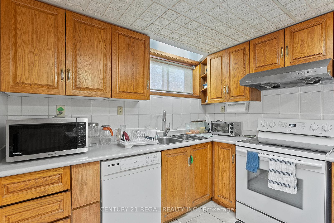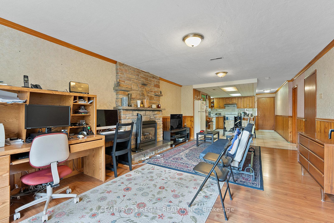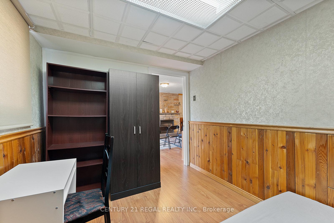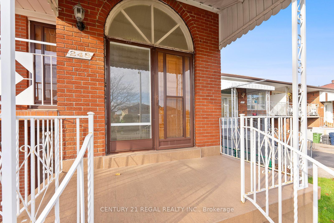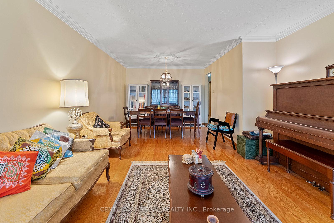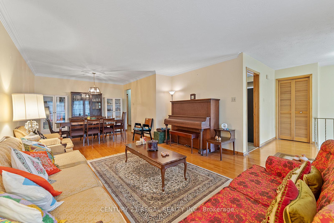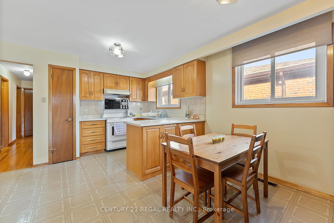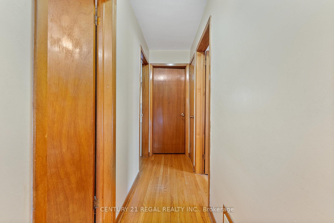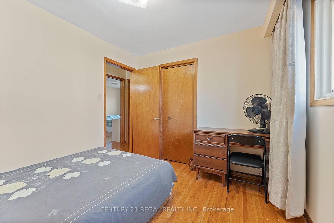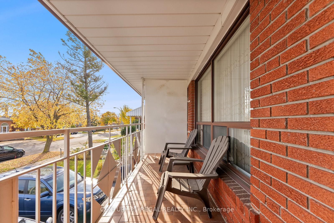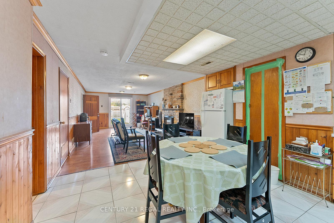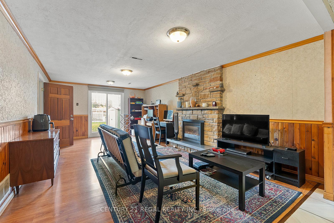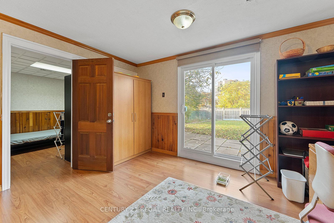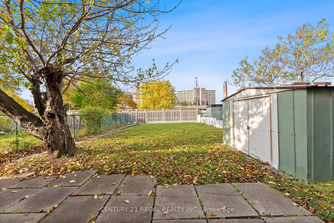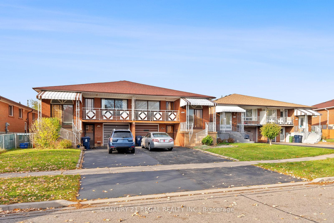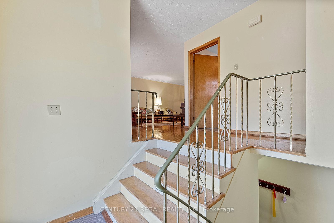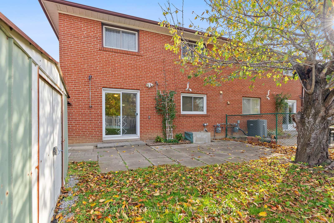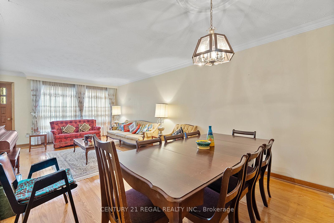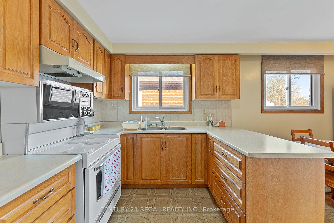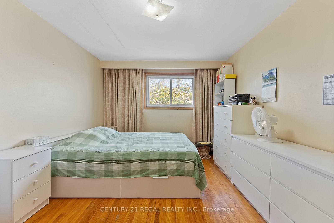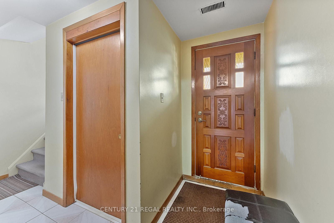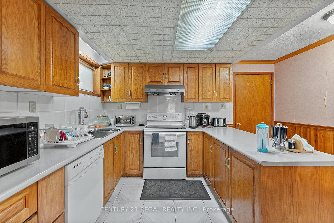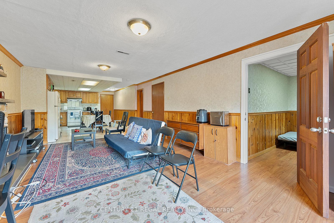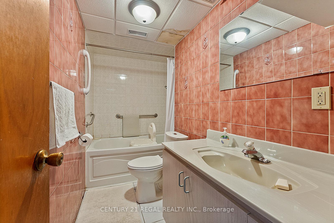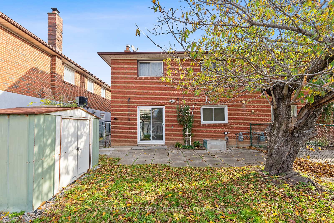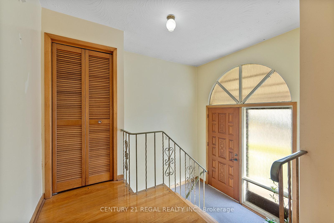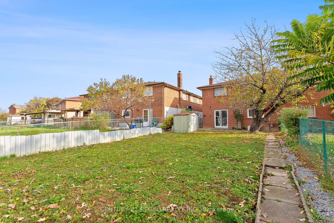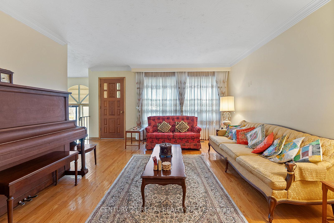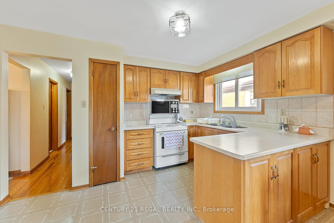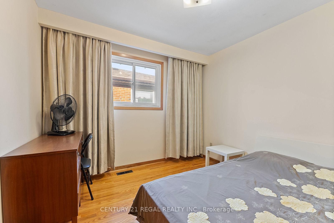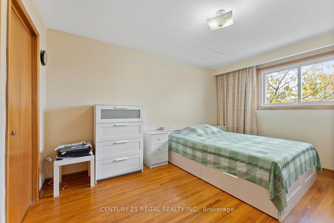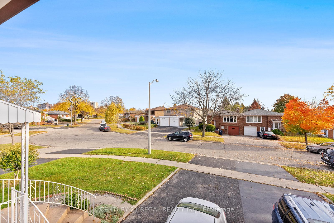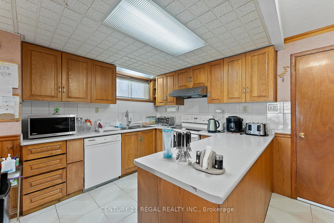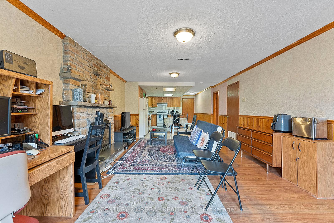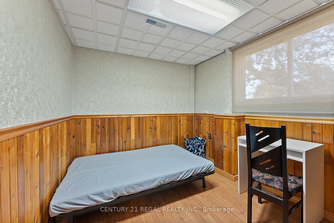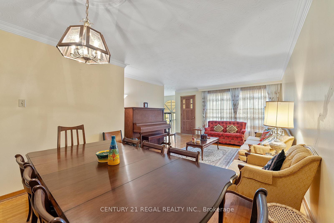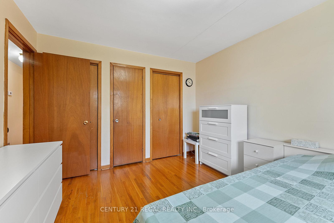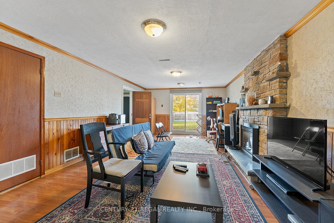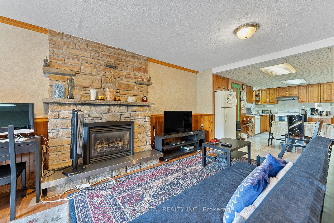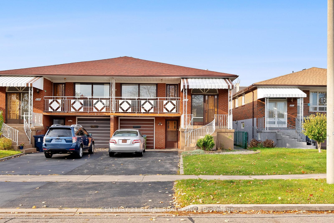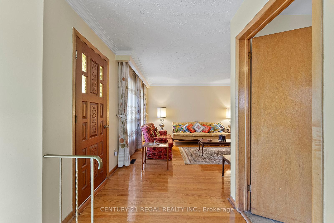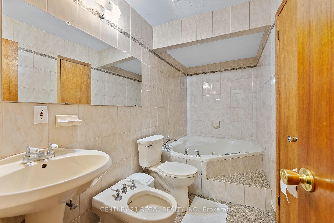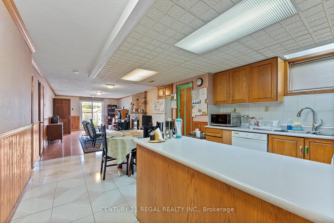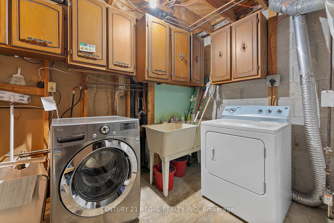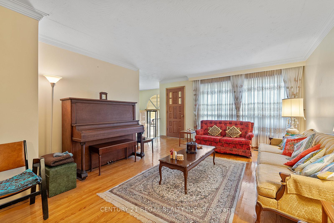$1,199,000
Available - For Sale
Listing ID: E9767491
248 Fairglen Ave , Toronto, M1W 1B1, Ontario
| 3 bedroom house with self living basement apartment (not retrofitted). W/O ground level basement with 2 separate entrances - front and back. Hardwood floor in main level, Laminate floor in basement, Tiled balcony floor. Thermal windows, Hi Eff furnace. Gas fire place in basement. Walk-down cantina with lots of storage. W/O patio in a deep backyard. Many upgrades. Whether self living and/or investing, this property meets all real estate needs. This property is in a demanding neighborhood and easy commute to Hwy 401, 404, DVP, Seneca college, Fairview Mall & subway. |
| Extras: Fridge, 2 stoves, dishwasher, Freezer, washer & dryer, all window blinds, all electric light fixtures. |
| Price | $1,199,000 |
| Taxes: | $4427.64 |
| Address: | 248 Fairglen Ave , Toronto, M1W 1B1, Ontario |
| Lot Size: | 30.00 x 150.00 (Feet) |
| Directions/Cross Streets: | Vic Part/Huntingwood |
| Rooms: | 6 |
| Rooms +: | 4 |
| Bedrooms: | 3 |
| Bedrooms +: | 1 |
| Kitchens: | 1 |
| Kitchens +: | 1 |
| Family Room: | N |
| Basement: | Fin W/O, Sep Entrance |
| Property Type: | Semi-Detached |
| Style: | Bungalow-Raised |
| Exterior: | Brick |
| Garage Type: | Built-In |
| (Parking/)Drive: | Private |
| Drive Parking Spaces: | 1 |
| Pool: | None |
| Property Features: | Park |
| Fireplace/Stove: | Y |
| Heat Source: | Gas |
| Heat Type: | Forced Air |
| Central Air Conditioning: | Central Air |
| Laundry Level: | Lower |
| Sewers: | Sewers |
| Water: | Municipal |
| Utilities-Hydro: | Y |
| Utilities-Gas: | Y |
| Utilities-Telephone: | Y |
$
%
Years
This calculator is for demonstration purposes only. Always consult a professional
financial advisor before making personal financial decisions.
| Although the information displayed is believed to be accurate, no warranties or representations are made of any kind. |
| CENTURY 21 REGAL REALTY INC. |
|
|
.jpg?src=Custom)
Dir:
416-548-7854
Bus:
416-548-7854
Fax:
416-981-7184
| Book Showing | Email a Friend |
Jump To:
At a Glance:
| Type: | Freehold - Semi-Detached |
| Area: | Toronto |
| Municipality: | Toronto |
| Neighbourhood: | L'Amoreaux |
| Style: | Bungalow-Raised |
| Lot Size: | 30.00 x 150.00(Feet) |
| Tax: | $4,427.64 |
| Beds: | 3+1 |
| Baths: | 2 |
| Fireplace: | Y |
| Pool: | None |
Locatin Map:
Payment Calculator:
- Color Examples
- Green
- Black and Gold
- Dark Navy Blue And Gold
- Cyan
- Black
- Purple
- Gray
- Blue and Black
- Orange and Black
- Red
- Magenta
- Gold
- Device Examples

