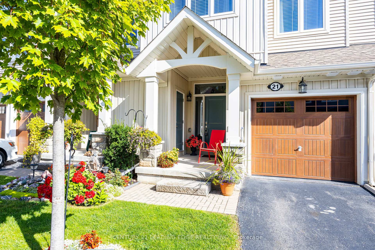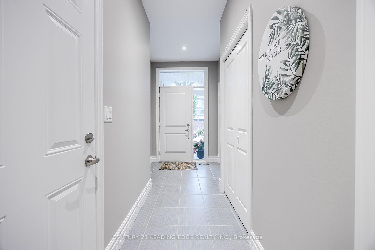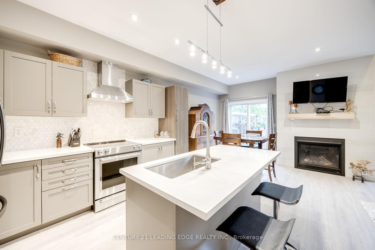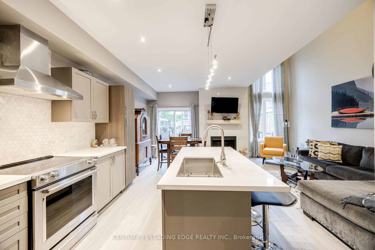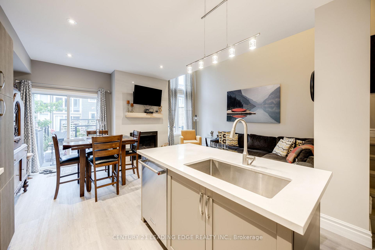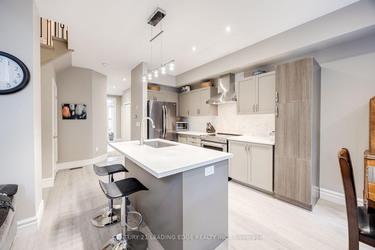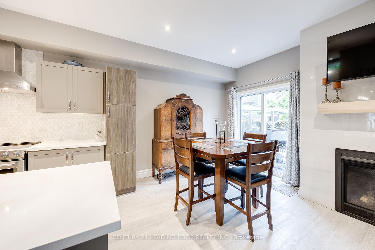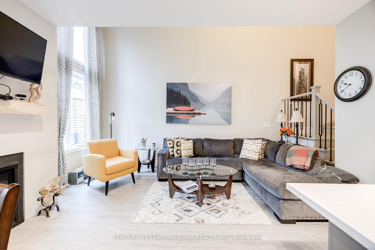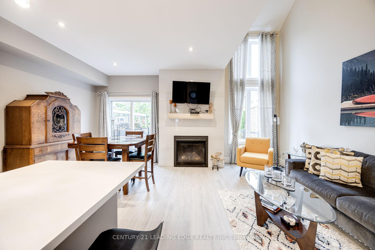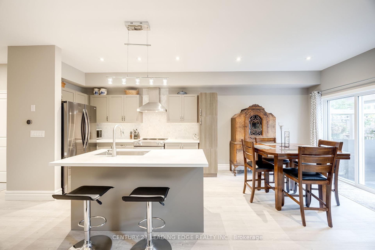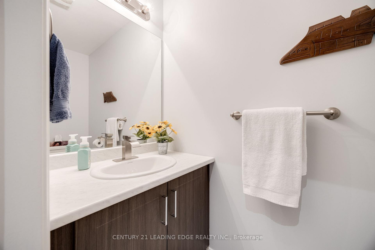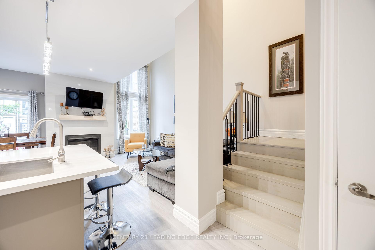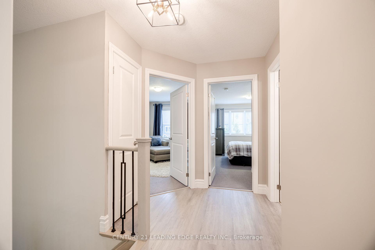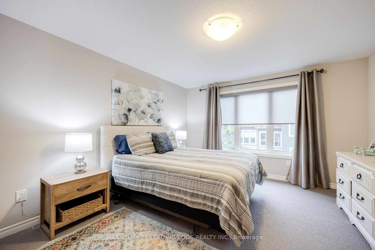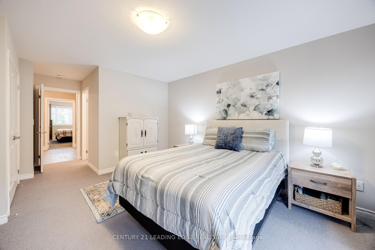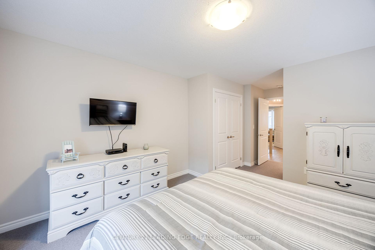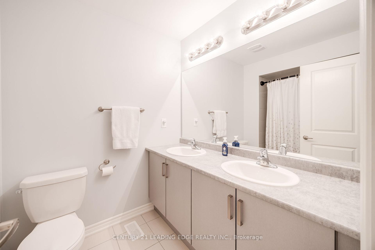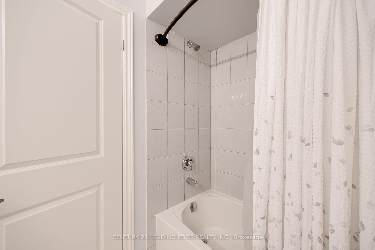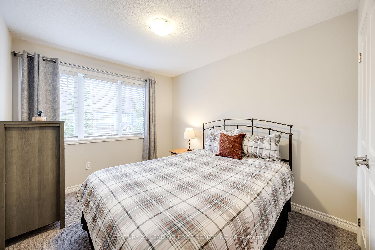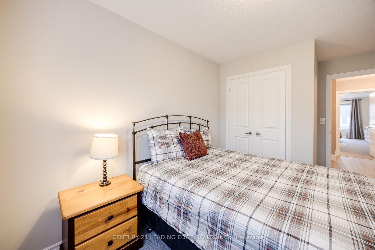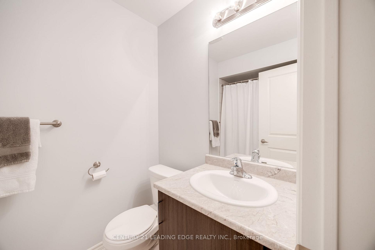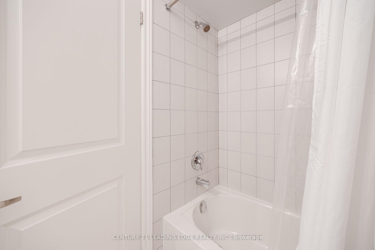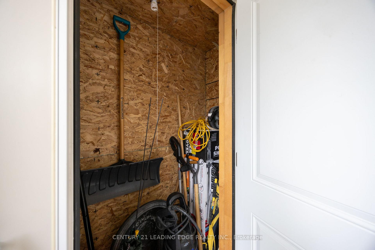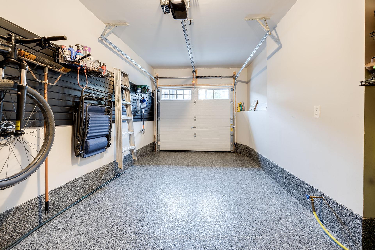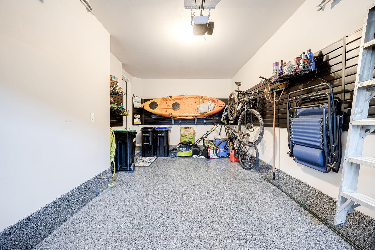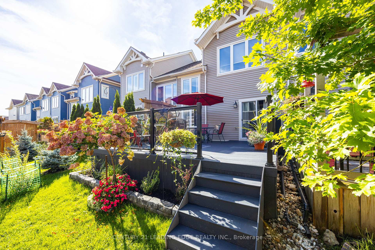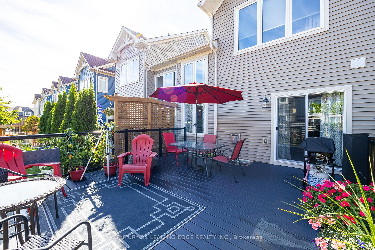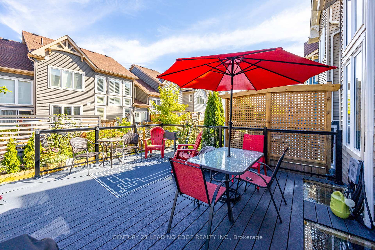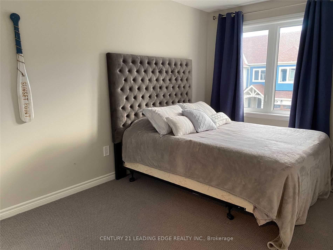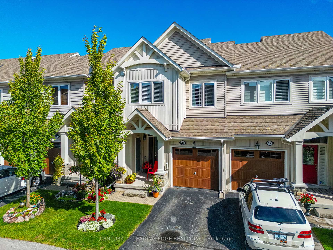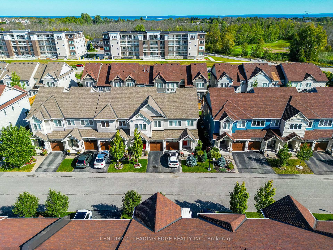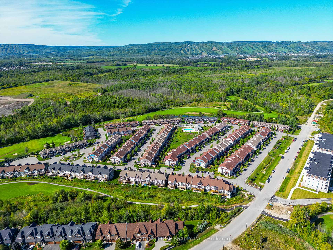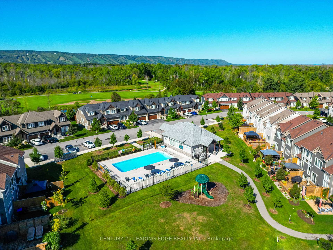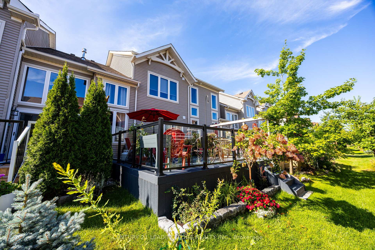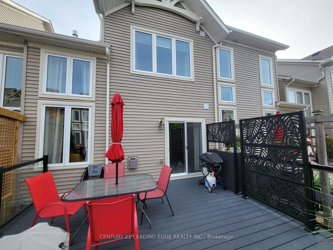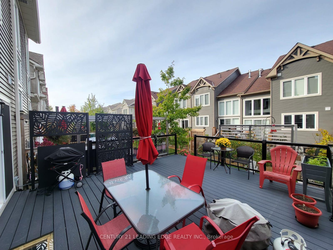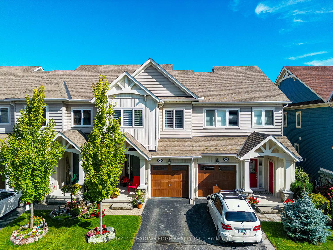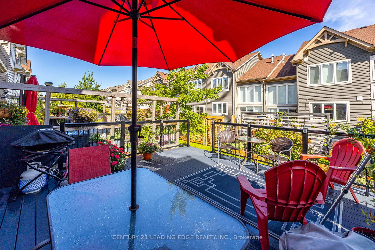$689,900
Available - For Sale
Listing ID: S9388821
21 Lett Ave , Collingwood, L9Y 0Z5, Ontario
| Welcome to the charming and perfectly appointed Blue Fairway Community, nestled in a new subdivision and sought after in Collingwood, just off Cranberry Trail. This cozy home offers an exceptional location near Blue Mountain Village, ski hills, beaches, golf courses, and a host of conveniences and amenities! Step inside to discover an inviting interior, 3 bedrooms, 3 bathrooms featuring stylish new flooring and contemporary pot lights throughout the main level. The kitchen is a chefs delight with its quartz countertops and stainless steel appliances. The garage is equipped with resilient epoxy floors, adding functionality and style. One of the standout features of this home is the spacious, enclosed PVC deck ideal for gatherings or relaxing in your own private retreat. The property also benefits with access to amenities such as the swimming pool and gym. This residence offers a blend of comfort and convenience, making it an ideal choice for those seeking a warm and welcoming place to call home. Insulated Locker storage by the front door as well |
| Price | $689,900 |
| Taxes: | $4255.00 |
| Address: | 21 Lett Ave , Collingwood, L9Y 0Z5, Ontario |
| Lot Size: | 19.61 x 91.01 (Feet) |
| Directions/Cross Streets: | Hwy 26/Devonshire/Cranberry |
| Rooms: | 9 |
| Bedrooms: | 3 |
| Bedrooms +: | |
| Kitchens: | 1 |
| Family Room: | N |
| Basement: | Unfinished |
| Approximatly Age: | 0-5 |
| Property Type: | Att/Row/Twnhouse |
| Style: | 2-Storey |
| Exterior: | Stone, Vinyl Siding |
| Garage Type: | Attached |
| (Parking/)Drive: | Private |
| Drive Parking Spaces: | 1 |
| Pool: | None |
| Approximatly Age: | 0-5 |
| Approximatly Square Footage: | 1500-2000 |
| Property Features: | Beach, Golf, Lake/Pond, Park, Skiing |
| Fireplace/Stove: | Y |
| Heat Source: | Gas |
| Heat Type: | Forced Air |
| Central Air Conditioning: | Central Air |
| Laundry Level: | Main |
| Sewers: | Sewers |
| Water: | Municipal |
| Utilities-Cable: | A |
| Utilities-Hydro: | Y |
| Utilities-Gas: | Y |
| Utilities-Telephone: | Y |
$
%
Years
This calculator is for demonstration purposes only. Always consult a professional
financial advisor before making personal financial decisions.
| Although the information displayed is believed to be accurate, no warranties or representations are made of any kind. |
| CENTURY 21 LEADING EDGE REALTY INC. |
|
|
.jpg?src=Custom)
Dir:
416-548-7854
Bus:
416-548-7854
Fax:
416-981-7184
| Virtual Tour | Book Showing | Email a Friend |
Jump To:
At a Glance:
| Type: | Freehold - Att/Row/Twnhouse |
| Area: | Simcoe |
| Municipality: | Collingwood |
| Neighbourhood: | Collingwood |
| Style: | 2-Storey |
| Lot Size: | 19.61 x 91.01(Feet) |
| Approximate Age: | 0-5 |
| Tax: | $4,255 |
| Beds: | 3 |
| Baths: | 3 |
| Fireplace: | Y |
| Pool: | None |
Locatin Map:
Payment Calculator:
- Color Examples
- Green
- Black and Gold
- Dark Navy Blue And Gold
- Cyan
- Black
- Purple
- Gray
- Blue and Black
- Orange and Black
- Red
- Magenta
- Gold
- Device Examples

