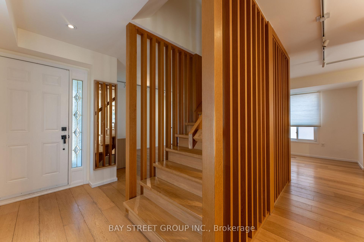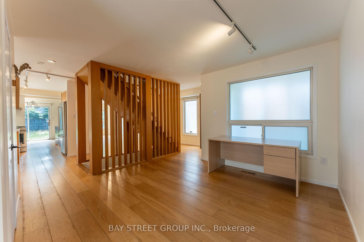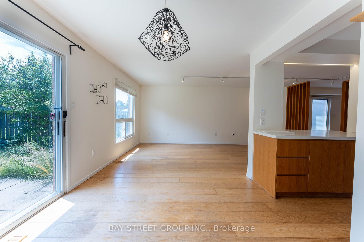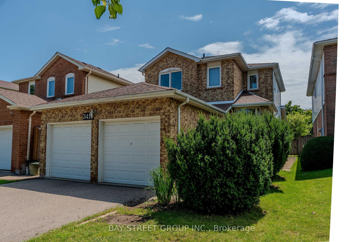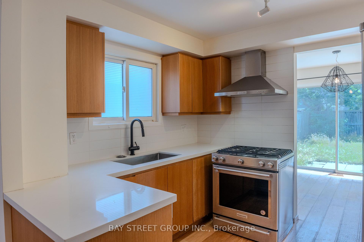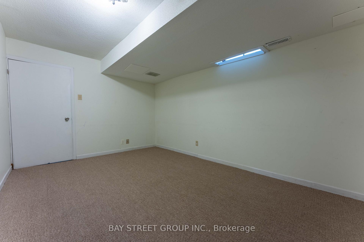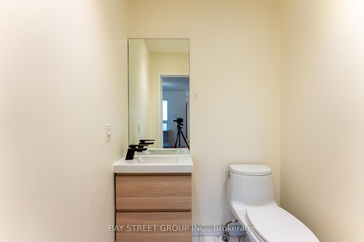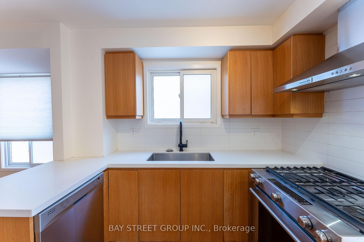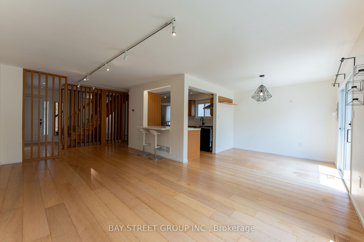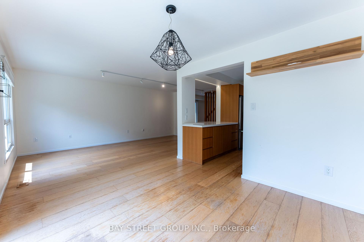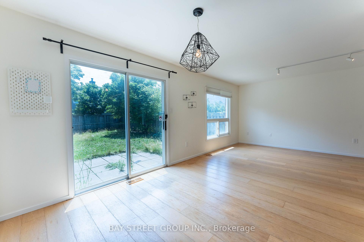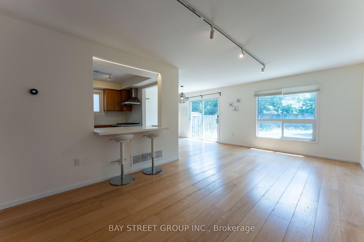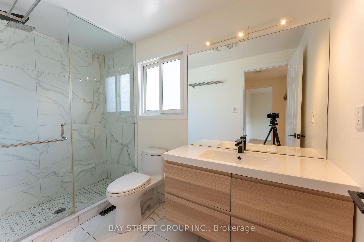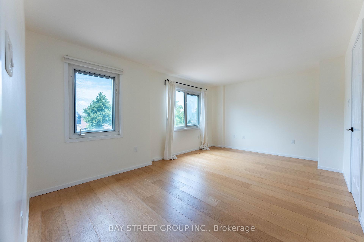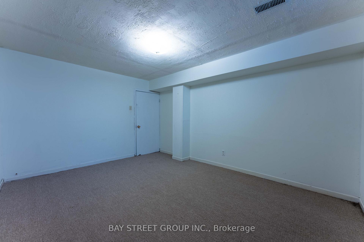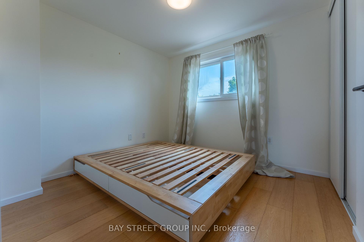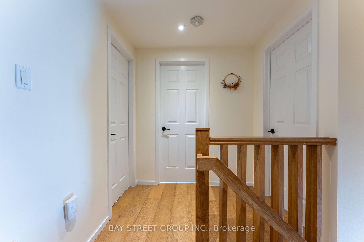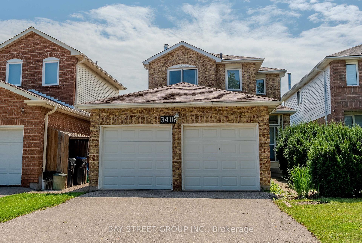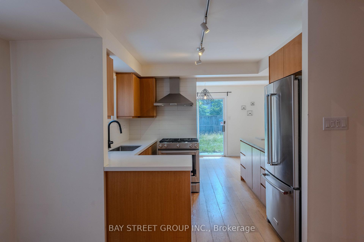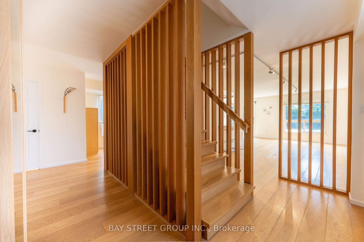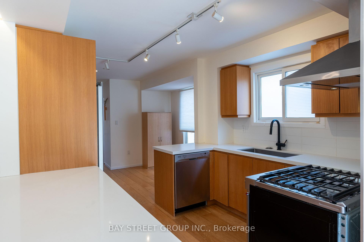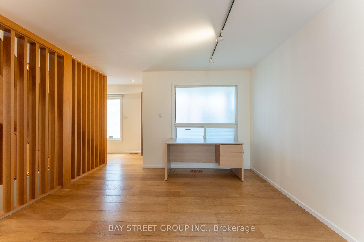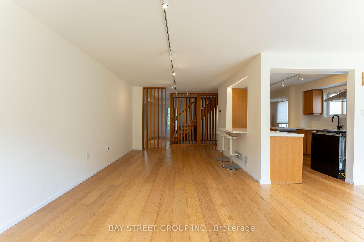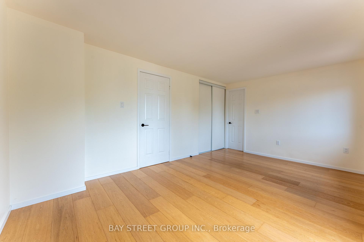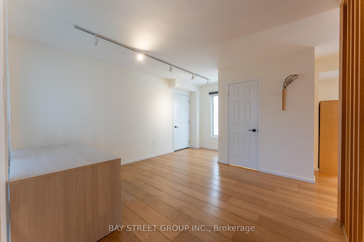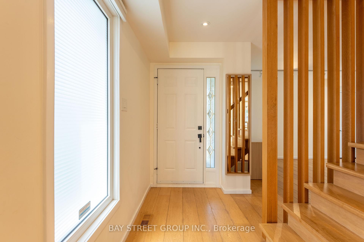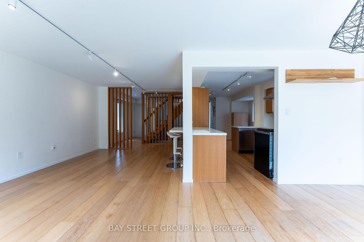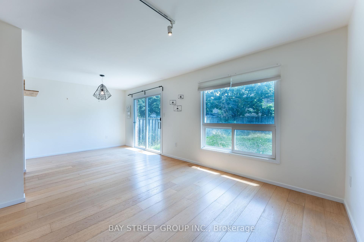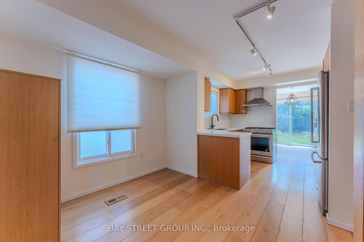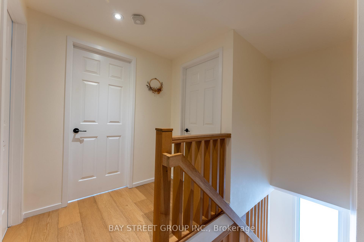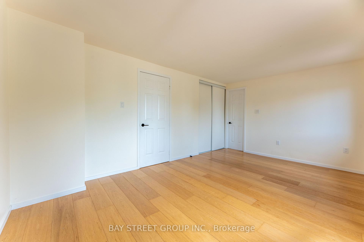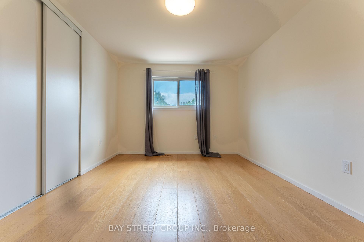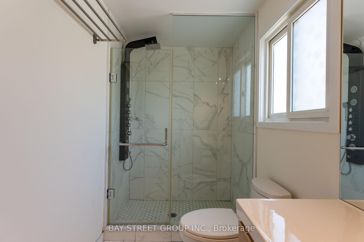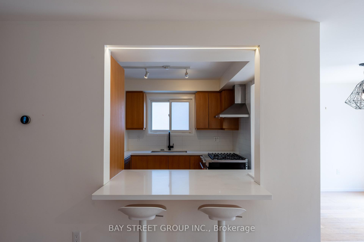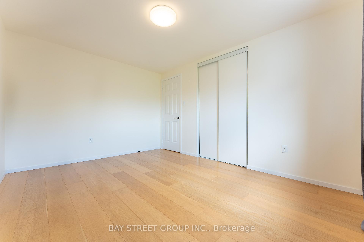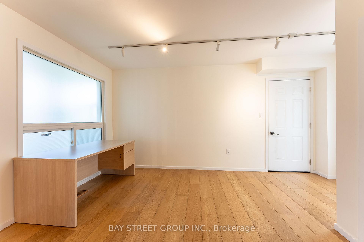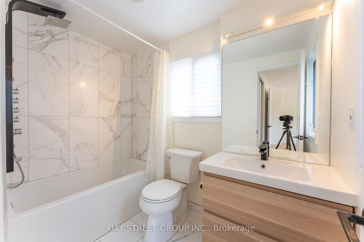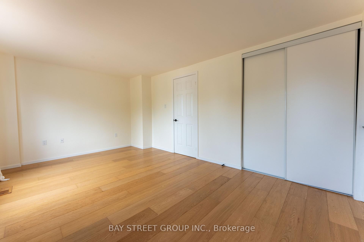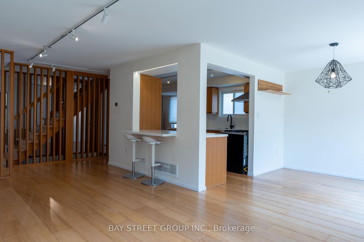$1,190,000
Available - For Sale
Listing ID: W10039684
3416 Ingram Rd , Mississauga, L5L 4M9, Ontario
| Rarely Offered Gorgeous Redesigned Modern Home With Sun-Filled Detached Home. Hardwood Flooring Throughout Main And 2nd Floor. Modern Design Open Concept Kitchen With Quartz Countertop. Walk-Able To All Amenities, Schools, Shopping, Etc. Huge Backyard And A Quite Neighborhood. |
| Price | $1,190,000 |
| Taxes: | $5386.21 |
| Address: | 3416 Ingram Rd , Mississauga, L5L 4M9, Ontario |
| Lot Size: | 32.24 x 136.21 (Feet) |
| Directions/Cross Streets: | Burnhamthorpe/Colonial |
| Rooms: | 7 |
| Rooms +: | 2 |
| Bedrooms: | 3 |
| Bedrooms +: | 2 |
| Kitchens: | 1 |
| Family Room: | Y |
| Basement: | Finished |
| Property Type: | Detached |
| Style: | 2-Storey |
| Exterior: | Brick |
| Garage Type: | Attached |
| (Parking/)Drive: | Pvt Double |
| Drive Parking Spaces: | 2 |
| Pool: | None |
| Fireplace/Stove: | N |
| Heat Source: | Gas |
| Heat Type: | Forced Air |
| Central Air Conditioning: | Central Air |
| Elevator Lift: | N |
| Sewers: | Sewers |
| Water: | Municipal |
$
%
Years
This calculator is for demonstration purposes only. Always consult a professional
financial advisor before making personal financial decisions.
| Although the information displayed is believed to be accurate, no warranties or representations are made of any kind. |
| BAY STREET GROUP INC. |
|
|
.jpg?src=Custom)
Dir:
416-548-7854
Bus:
416-548-7854
Fax:
416-981-7184
| Virtual Tour | Book Showing | Email a Friend |
Jump To:
At a Glance:
| Type: | Freehold - Detached |
| Area: | Peel |
| Municipality: | Mississauga |
| Neighbourhood: | Erin Mills |
| Style: | 2-Storey |
| Lot Size: | 32.24 x 136.21(Feet) |
| Tax: | $5,386.21 |
| Beds: | 3+2 |
| Baths: | 3 |
| Fireplace: | N |
| Pool: | None |
Locatin Map:
Payment Calculator:
- Color Examples
- Green
- Black and Gold
- Dark Navy Blue And Gold
- Cyan
- Black
- Purple
- Gray
- Blue and Black
- Orange and Black
- Red
- Magenta
- Gold
- Device Examples

