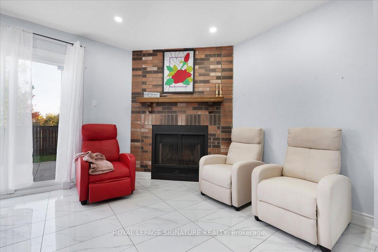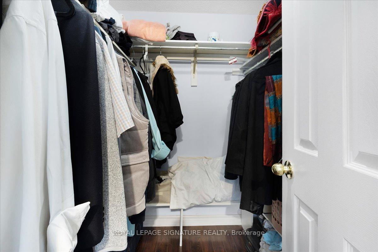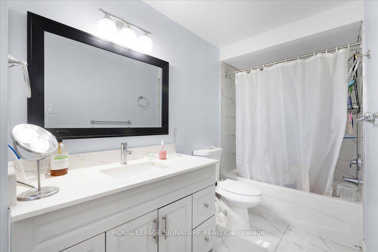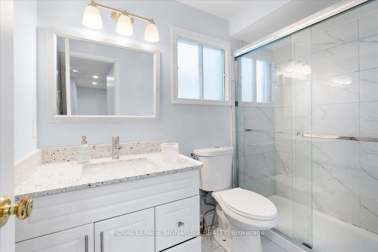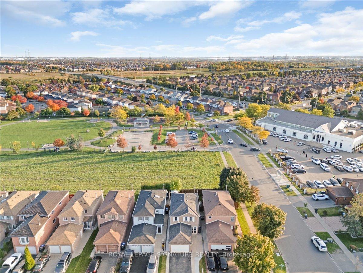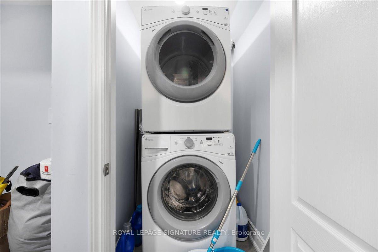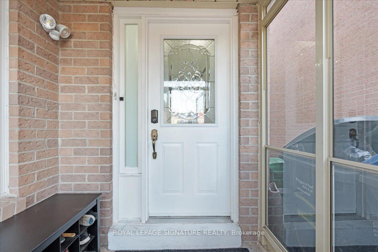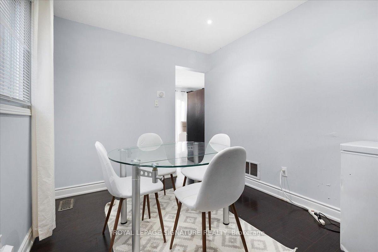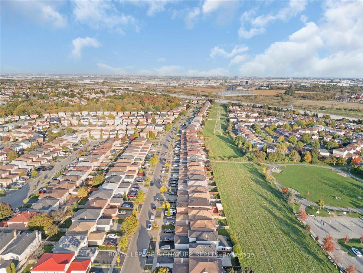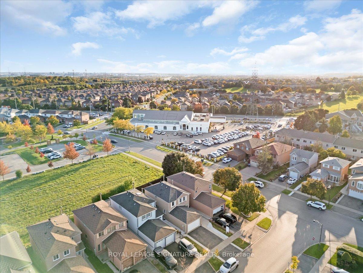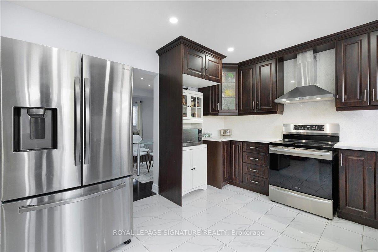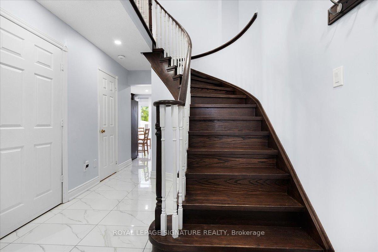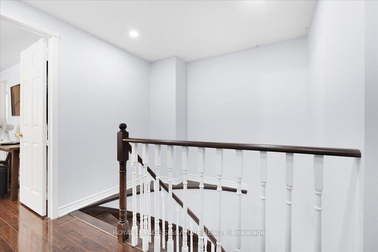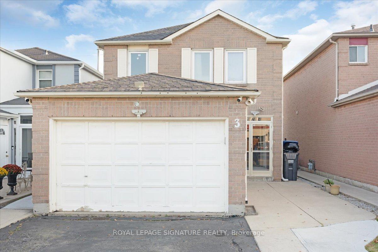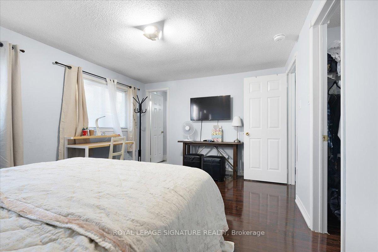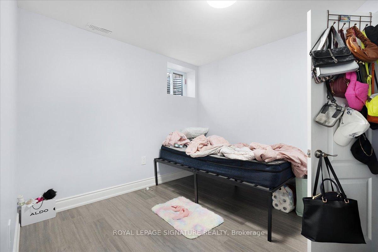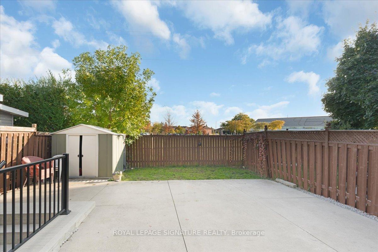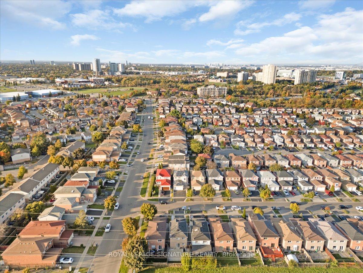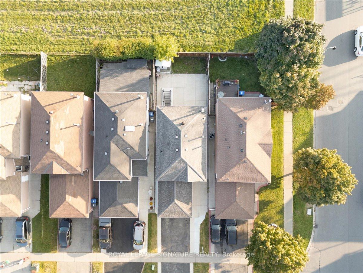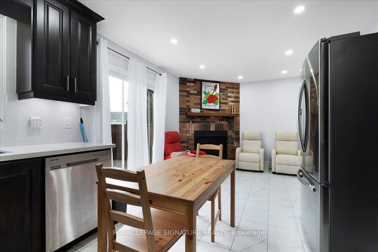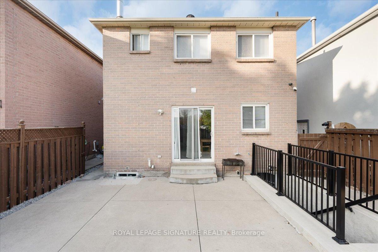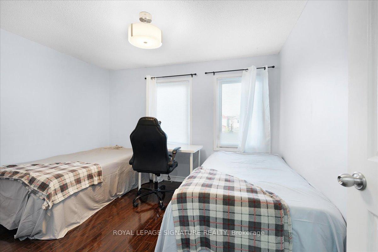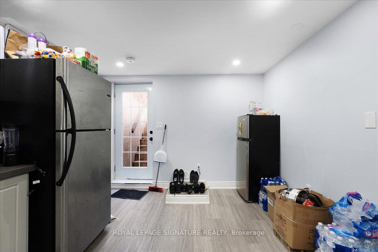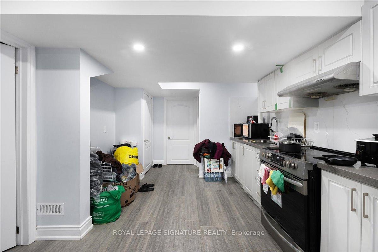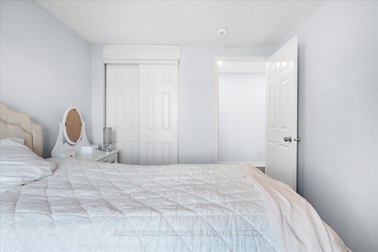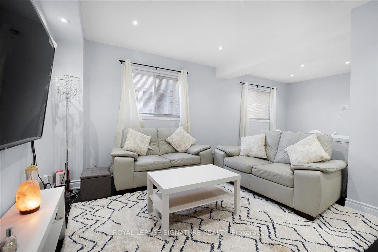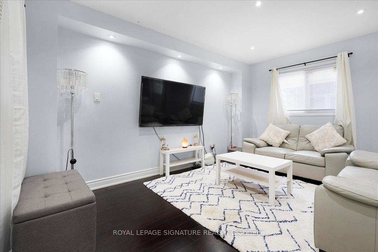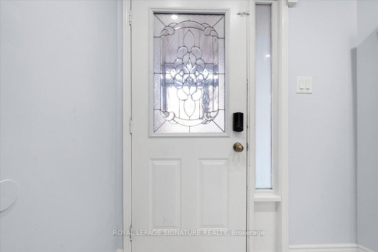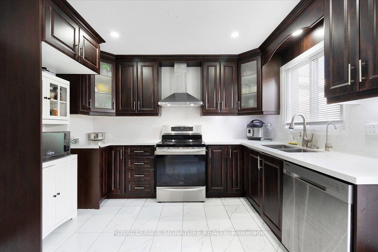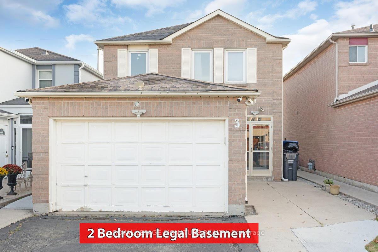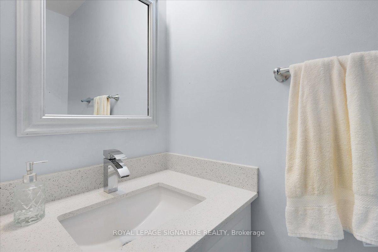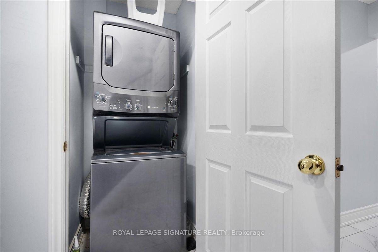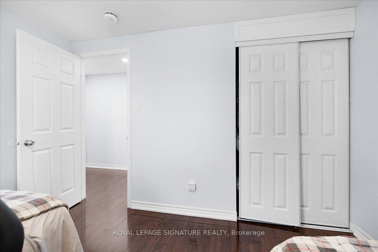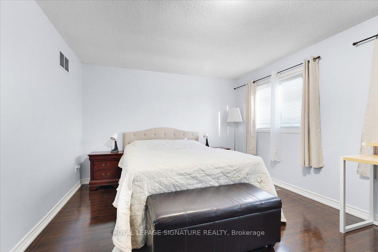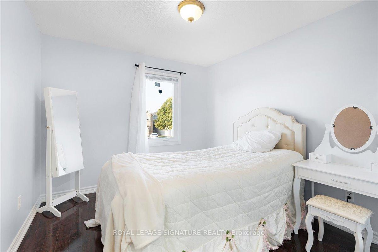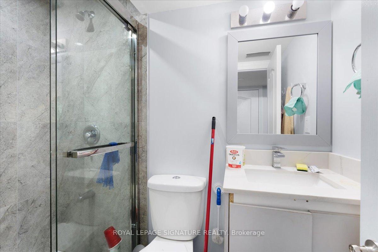$1,249,000
Available - For Sale
Listing ID: W10269450
3 Meadowlark Dr , Brampton, L6Y 4B4, Ontario
| Immaculate All-Brick Home private lot. This absolutely stunning home has been fully renovated from top to bottom and is situated on a premium lot. It features a legal basement apartment with a separate side entrance, including 2 bedrooms and 1 bathroom ideal for rental income or extended family. the basement is rented $1800 +30% utilities Tenant is month to month and willing to stay. The home boasts an updated kitchen with backsplash, pot lights, porcelain tiles, and all-new bathrooms. Oak stairs, and hardwood floors throughout (no carpets!) add to the modern appeal. Enjoy outdoor living with a walkout to a spacious 20x25 concrete patio. Too many upgrades to list! Walking distance to Sheridan College, Gurudwara, library, shops, and conveniently close to Hwy 407 and 410. |
| Price | $1,249,000 |
| Taxes: | $5052.00 |
| Address: | 3 Meadowlark Dr , Brampton, L6Y 4B4, Ontario |
| Lot Size: | 29.89 x 104.90 (Feet) |
| Acreage: | < .50 |
| Directions/Cross Streets: | Ray Lawson & Timberlane |
| Rooms: | 8 |
| Bedrooms: | 3 |
| Bedrooms +: | 2 |
| Kitchens: | 2 |
| Family Room: | Y |
| Basement: | Finished, Sep Entrance |
| Approximatly Age: | 16-30 |
| Property Type: | Rural Resid |
| Style: | 2-Storey |
| Exterior: | Brick, Concrete |
| Garage Type: | Attached |
| (Parking/)Drive: | Private |
| Drive Parking Spaces: | 4 |
| Pool: | None |
| Other Structures: | Garden Shed |
| Approximatly Age: | 16-30 |
| Approximatly Square Footage: | 1500-2000 |
| Property Features: | Fenced Yard, Hospital, Library, Park, Public Transit, School |
| Fireplace/Stove: | Y |
| Heat Source: | Wood |
| Heat Type: | Forced Air |
| Central Air Conditioning: | Central Air |
| Laundry Level: | Lower |
| Sewers: | Sewers |
| Water: | Municipal |
| Utilities-Cable: | Y |
| Utilities-Hydro: | Y |
| Utilities-Gas: | Y |
| Utilities-Telephone: | Y |
$
%
Years
This calculator is for demonstration purposes only. Always consult a professional
financial advisor before making personal financial decisions.
| Although the information displayed is believed to be accurate, no warranties or representations are made of any kind. |
| ROYAL LEPAGE SIGNATURE REALTY |
|
|
.jpg?src=Custom)
Dir:
416-548-7854
Bus:
416-548-7854
Fax:
416-981-7184
| Book Showing | Email a Friend |
Jump To:
At a Glance:
| Type: | Freehold - Rural Resid |
| Area: | Peel |
| Municipality: | Brampton |
| Neighbourhood: | Fletcher's Creek South |
| Style: | 2-Storey |
| Lot Size: | 29.89 x 104.90(Feet) |
| Approximate Age: | 16-30 |
| Tax: | $5,052 |
| Beds: | 3+2 |
| Baths: | 4 |
| Fireplace: | Y |
| Pool: | None |
Locatin Map:
Payment Calculator:
- Color Examples
- Green
- Black and Gold
- Dark Navy Blue And Gold
- Cyan
- Black
- Purple
- Gray
- Blue and Black
- Orange and Black
- Red
- Magenta
- Gold
- Device Examples

