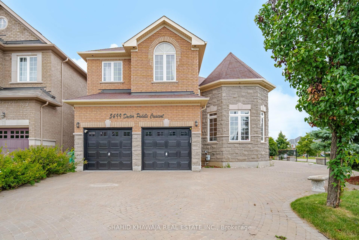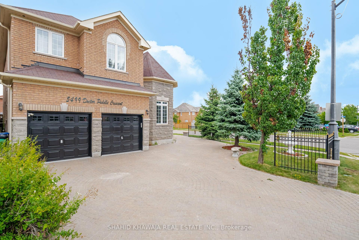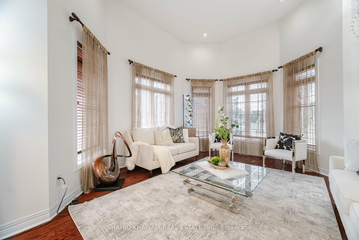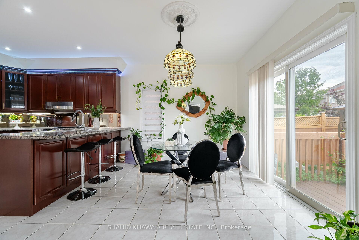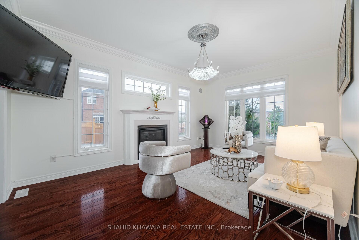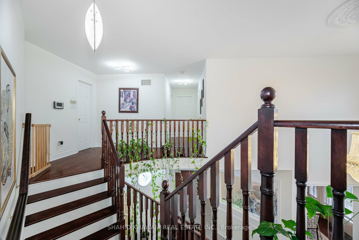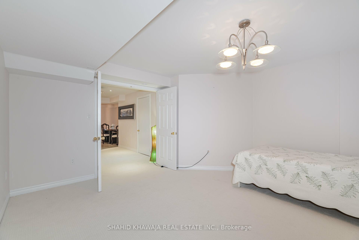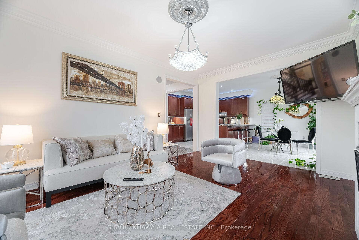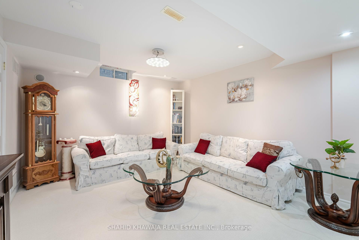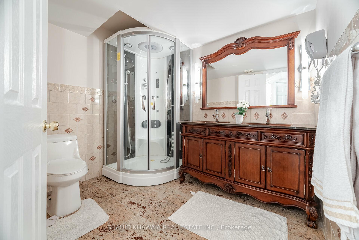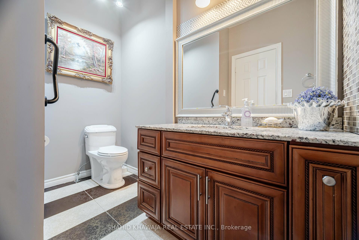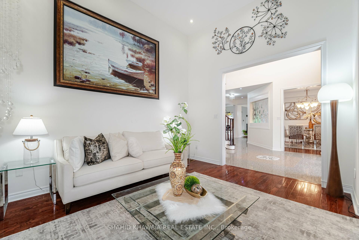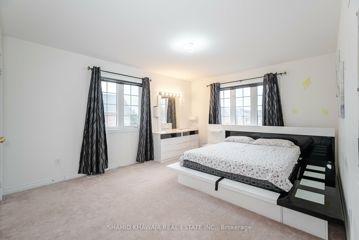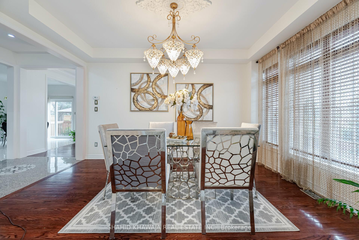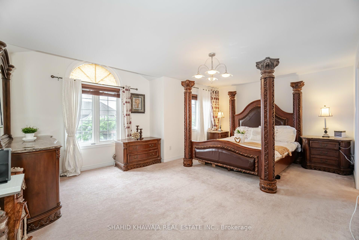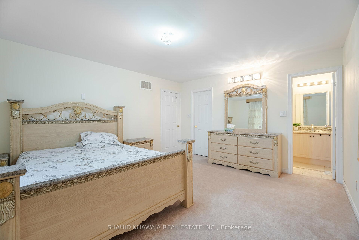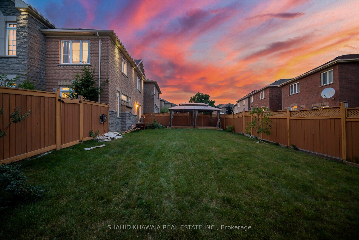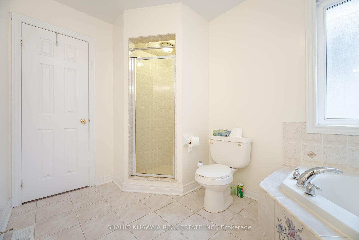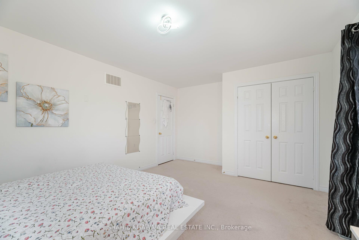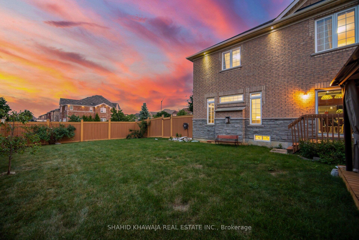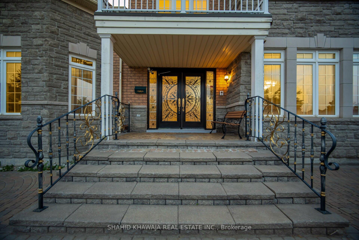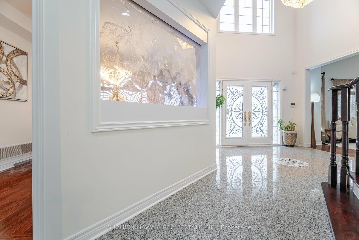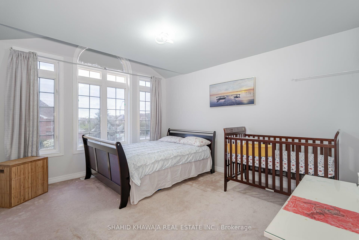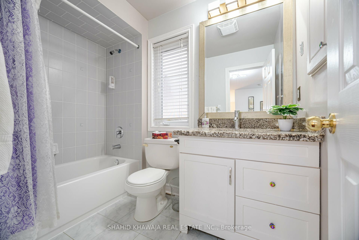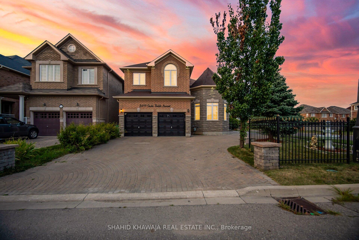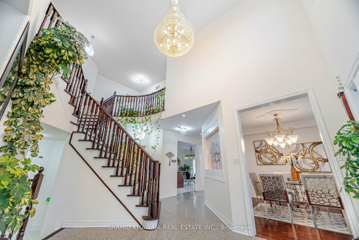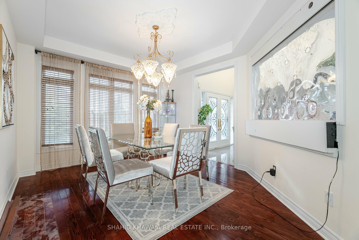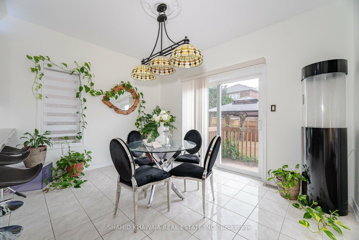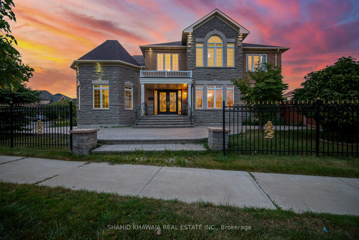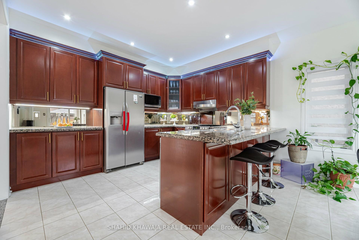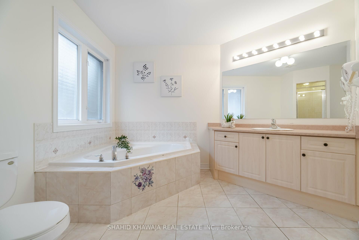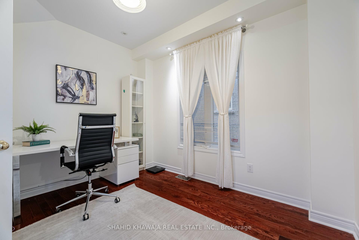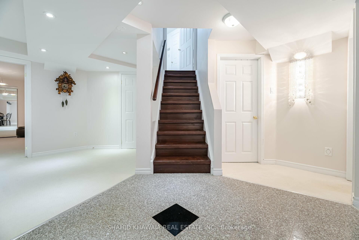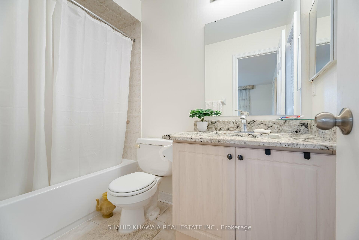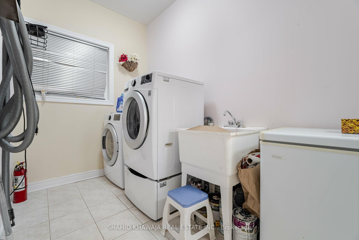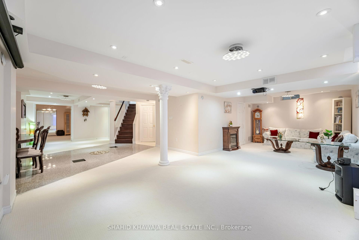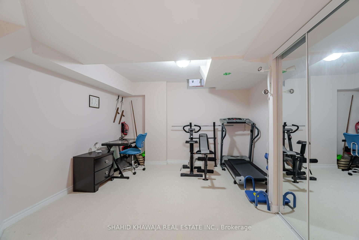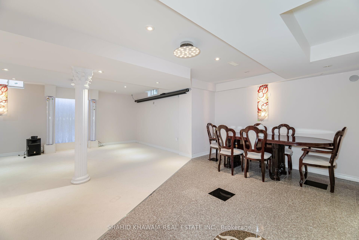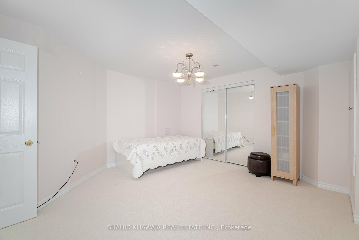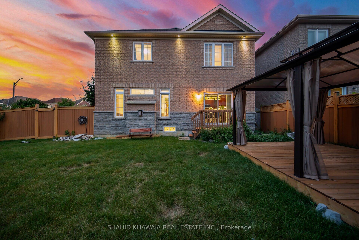$2,199,900
Available - For Sale
Listing ID: W10371531
5499 Doctor Peddle Cres , Mississauga, L5M 0K7, Ontario
| **View Virtual Tour** Stunning Remington Built Detached Home Situated On A Massive Premium Corner Lot In The Highly Sought After Churchill Meadows Area* Located On One of The Most Prestigious Streets Of The Subdivision* Double Car Garage W/ Extended Interlocked Driveway For 5 Car Parking Space* Approx. 4700 Sqft Of Living Space* Double Door Entrance Leads to 22ft High Open to Above Grand Foyer With Decorative Floor Tile* 9Ft Ceilings And Hardwood Floors Through-Out Main Floor* Smooth Ceiling & Pot Lights* Separate Formal Living Room W/ Large Windows Formal Dining Room Separated From The Hallway With A Gorgeous See Through Water/Bubble Half Wall* Family Room Features An Open Concept Layout W/ A Gas Fireplace* Beautiful Kitchen W/ Granite Countertops, Mirrored Backsplash, Peninsula Island, Stainless Steel Appliance And Breakfast Are Walk-Out To A Huge Backyard* Main Floor Office Room W/ French Doors* Spacious Primary Bedroom W/ Sitting Area, 5 Piece Ensuite And Walk-In Closet* 2nd Primary Bedroom W/ 4 Piece Ensuite And Large Closet* Professionally Finished Basement W/ 2 Bedrooms, Washroom And A Large Rec Area* |
| Extras: Extra Large Backyard W/ A Gazebo* Built In Irrigation System* Close Proximity To All Amenities, High Rated Schools, Shopping Centers, Restaurants, Places Of Worship, Parks, Public Transit And Highways (403,407,401)* |
| Price | $2,199,900 |
| Taxes: | $9106.76 |
| Address: | 5499 Doctor Peddle Cres , Mississauga, L5M 0K7, Ontario |
| Lot Size: | 47.97 x 100.86 (Feet) |
| Directions/Cross Streets: | Tacc / Tenth Line |
| Rooms: | 10 |
| Rooms +: | 3 |
| Bedrooms: | 4 |
| Bedrooms +: | 2 |
| Kitchens: | 1 |
| Family Room: | Y |
| Basement: | Finished |
| Property Type: | Detached |
| Style: | 2-Storey |
| Exterior: | Brick, Stone |
| Garage Type: | Built-In |
| (Parking/)Drive: | Private |
| Drive Parking Spaces: | 5 |
| Pool: | None |
| Approximatly Square Footage: | 3000-3500 |
| Property Features: | Park, School |
| Fireplace/Stove: | Y |
| Heat Source: | Gas |
| Heat Type: | Forced Air |
| Central Air Conditioning: | Central Air |
| Laundry Level: | Main |
| Elevator Lift: | N |
| Sewers: | Sewers |
| Water: | Municipal |
| Utilities-Cable: | A |
| Utilities-Hydro: | A |
| Utilities-Gas: | A |
| Utilities-Telephone: | A |
$
%
Years
This calculator is for demonstration purposes only. Always consult a professional
financial advisor before making personal financial decisions.
| Although the information displayed is believed to be accurate, no warranties or representations are made of any kind. |
| SHAHID KHAWAJA REAL ESTATE INC. |
|
|
.jpg?src=Custom)
Dir:
416-548-7854
Bus:
416-548-7854
Fax:
416-981-7184
| Virtual Tour | Book Showing | Email a Friend |
Jump To:
At a Glance:
| Type: | Freehold - Detached |
| Area: | Peel |
| Municipality: | Mississauga |
| Neighbourhood: | Churchill Meadows |
| Style: | 2-Storey |
| Lot Size: | 47.97 x 100.86(Feet) |
| Tax: | $9,106.76 |
| Beds: | 4+2 |
| Baths: | 5 |
| Fireplace: | Y |
| Pool: | None |
Locatin Map:
Payment Calculator:
- Color Examples
- Green
- Black and Gold
- Dark Navy Blue And Gold
- Cyan
- Black
- Purple
- Gray
- Blue and Black
- Orange and Black
- Red
- Magenta
- Gold
- Device Examples

