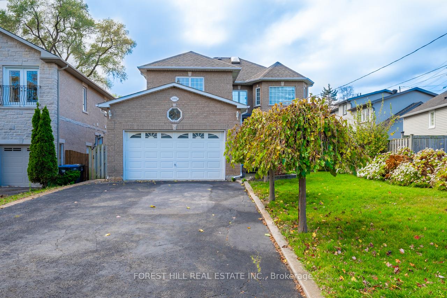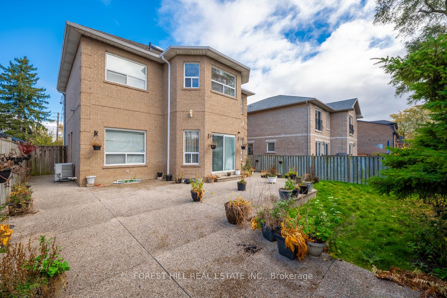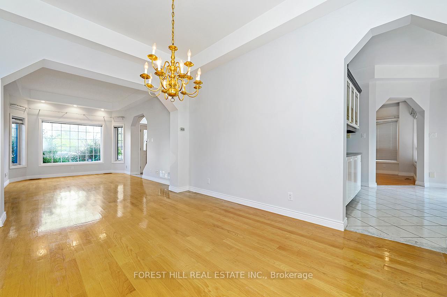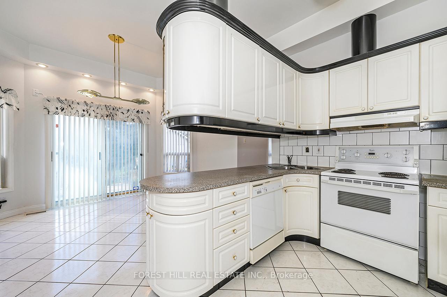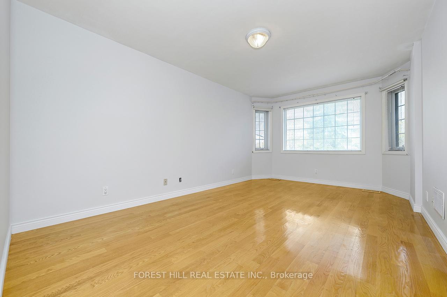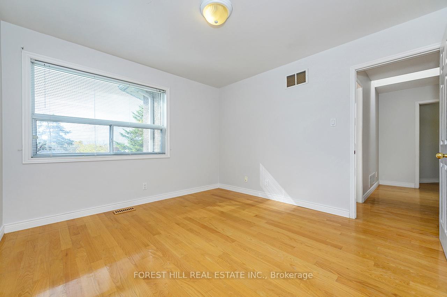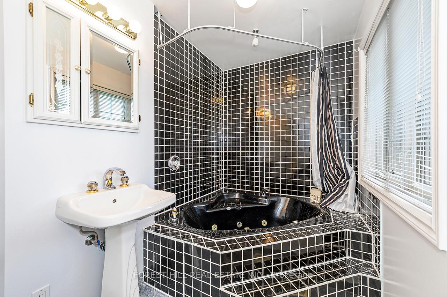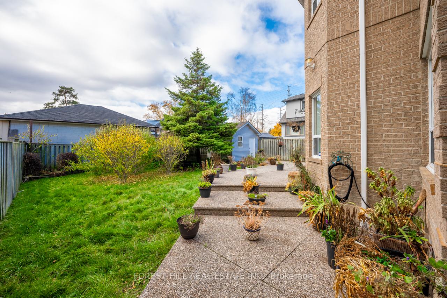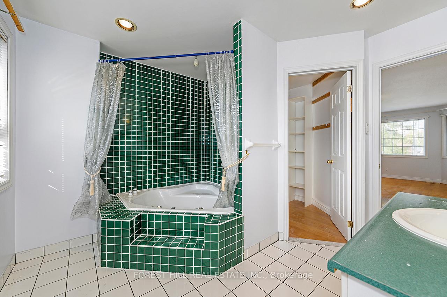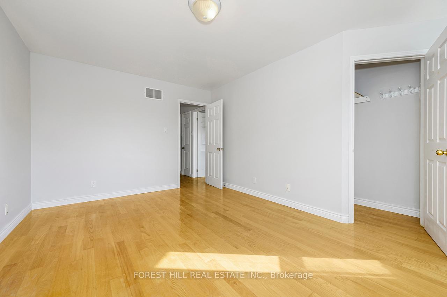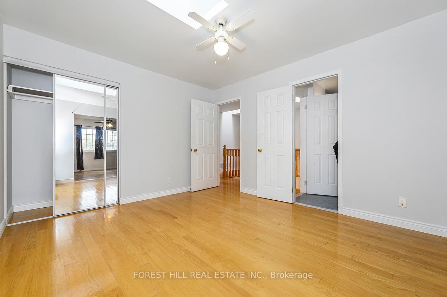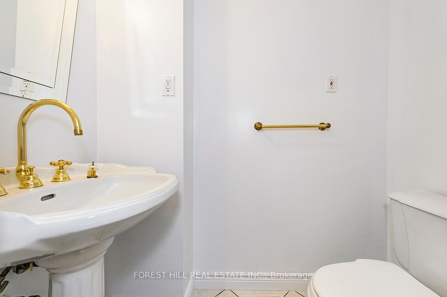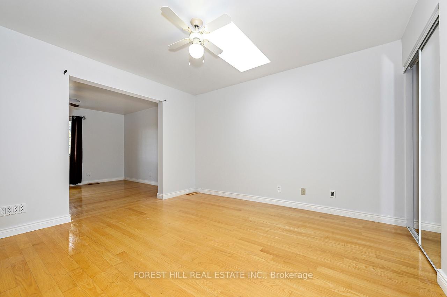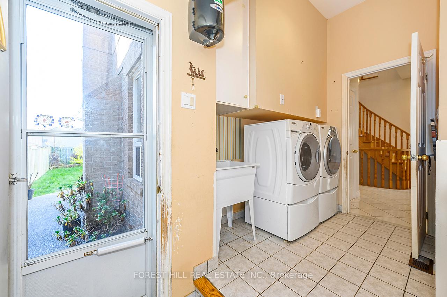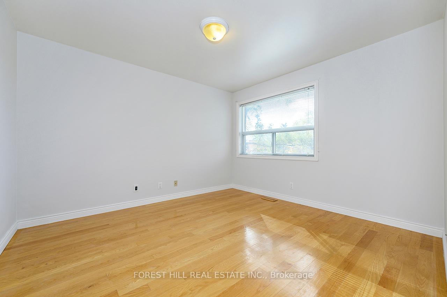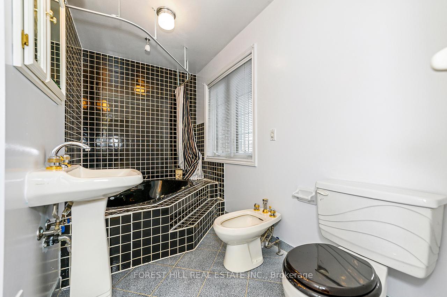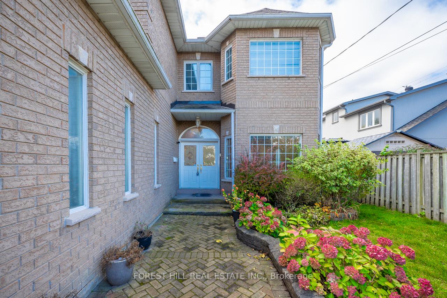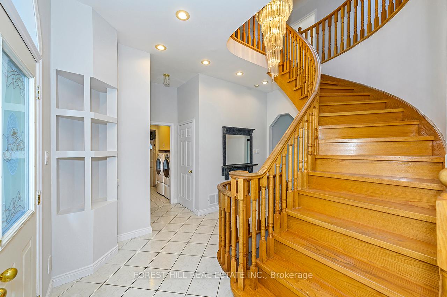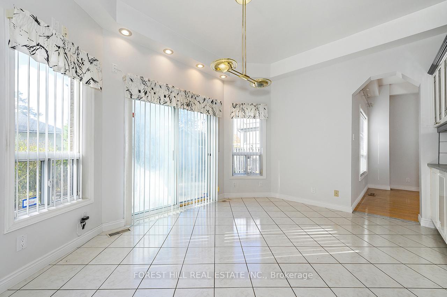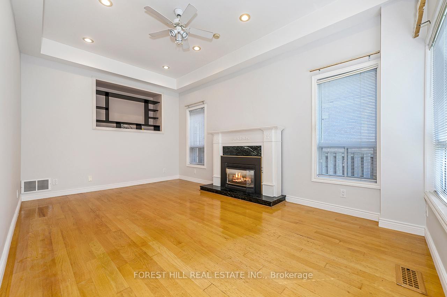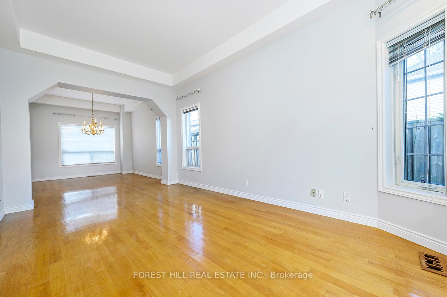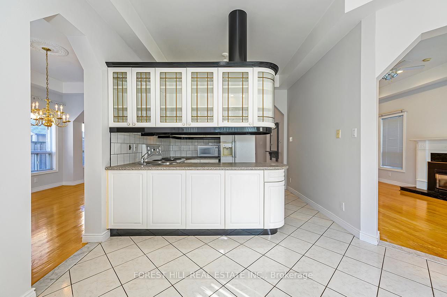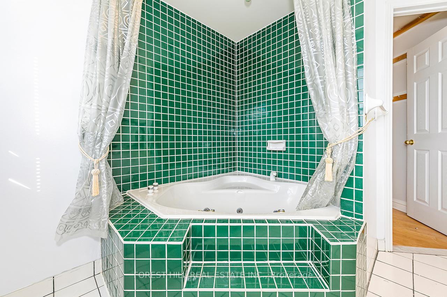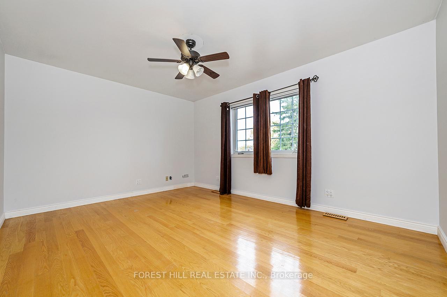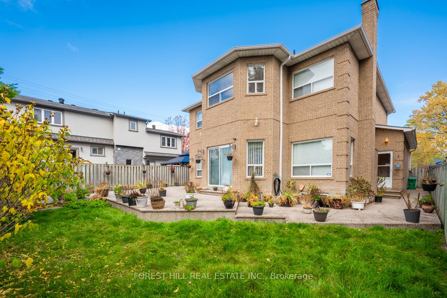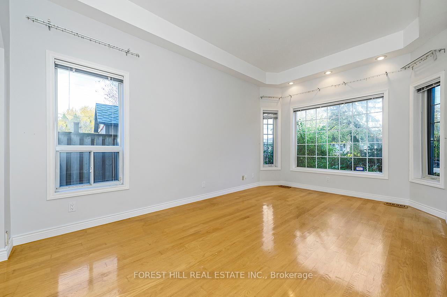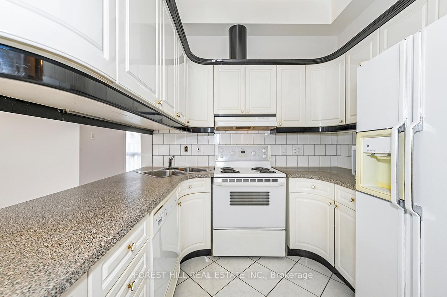$5,300
Available - For Rent
Listing ID: W10405926
1092 SHAW Dr , Mississauga, L5G 3Z4, Ontario
| Spacious custom built 4 bed, 3 bath residence in the heart of Lakeview. Hardwood throughout, large 50 x 129 ft lot with 10.5 ft ceilings on the main floor. Property is minutes away from highly rated schools, lake and Marina. Walking distance from Port Credit Village with shops, restaurants and local amenities. Easy access to Go Station and Public transport. Recently painted. Lot of parking, large backyard for Social gatherings and Bbq's. |
| Extras: Fireplace, central air conditioning. |
| Price | $5,300 |
| Address: | 1092 SHAW Dr , Mississauga, L5G 3Z4, Ontario |
| Lot Size: | 50.00 x 129.05 (Feet) |
| Directions/Cross Streets: | LAKESHORE & SHAW |
| Rooms: | 12 |
| Bedrooms: | 4 |
| Bedrooms +: | |
| Kitchens: | 1 |
| Family Room: | Y |
| Basement: | Unfinished |
| Furnished: | N |
| Approximatly Age: | 16-30 |
| Property Type: | Detached |
| Style: | 2-Storey |
| Exterior: | Brick Front |
| Garage Type: | Attached |
| (Parking/)Drive: | Private |
| Drive Parking Spaces: | 2 |
| Pool: | None |
| Private Entrance: | Y |
| Laundry Access: | Ensuite |
| Approximatly Age: | 16-30 |
| Parking Included: | Y |
| Fireplace/Stove: | Y |
| Heat Source: | Gas |
| Heat Type: | Forced Air |
| Central Air Conditioning: | Central Air |
| Sewers: | Sewers |
| Water: | Municipal |
| Although the information displayed is believed to be accurate, no warranties or representations are made of any kind. |
| FOREST HILL REAL ESTATE INC. |
|
|
.jpg?src=Custom)
Dir:
416-548-7854
Bus:
416-548-7854
Fax:
416-981-7184
| Book Showing | Email a Friend |
Jump To:
At a Glance:
| Type: | Freehold - Detached |
| Area: | Peel |
| Municipality: | Mississauga |
| Neighbourhood: | Lakeview |
| Style: | 2-Storey |
| Lot Size: | 50.00 x 129.05(Feet) |
| Approximate Age: | 16-30 |
| Beds: | 4 |
| Baths: | 3 |
| Fireplace: | Y |
| Pool: | None |
Locatin Map:
- Color Examples
- Green
- Black and Gold
- Dark Navy Blue And Gold
- Cyan
- Black
- Purple
- Gray
- Blue and Black
- Orange and Black
- Red
- Magenta
- Gold
- Device Examples

