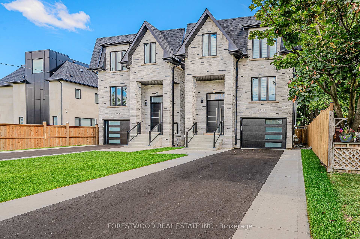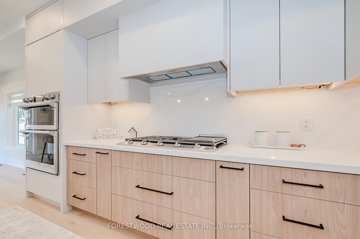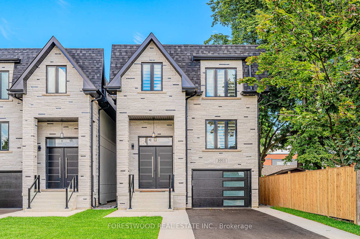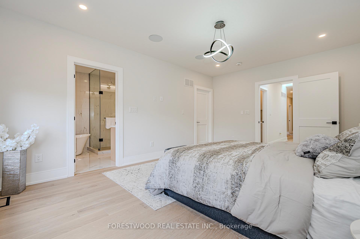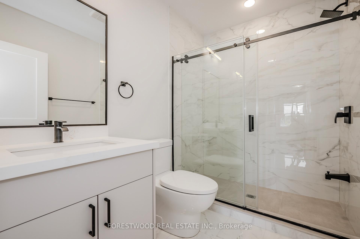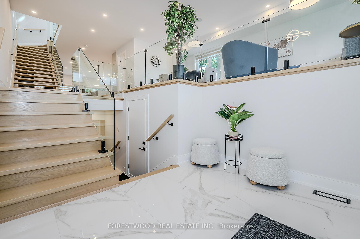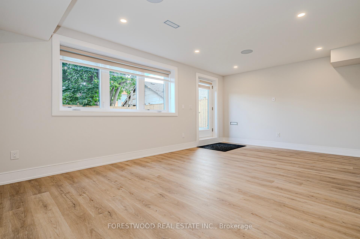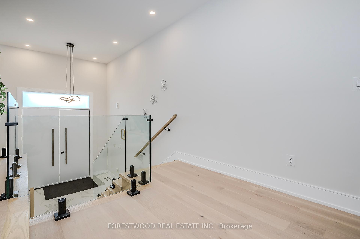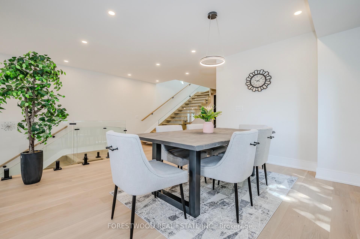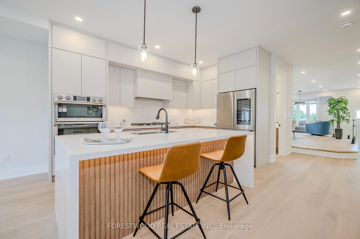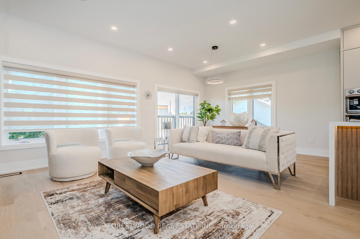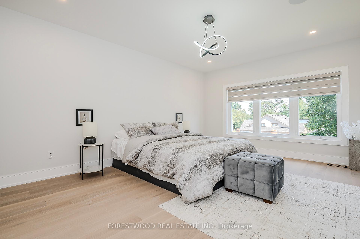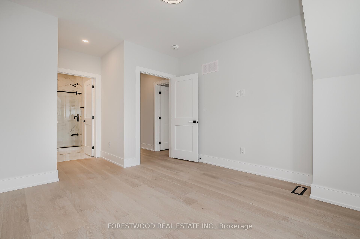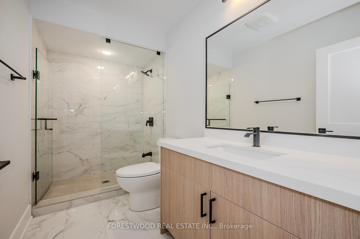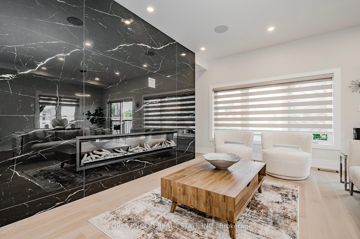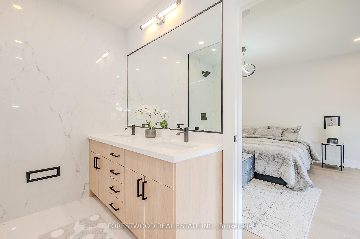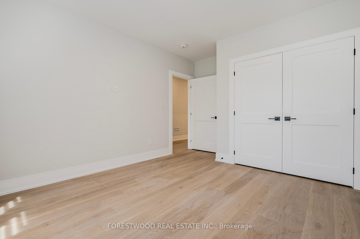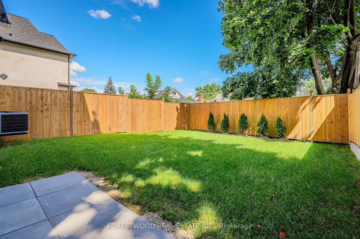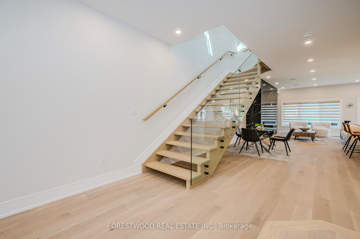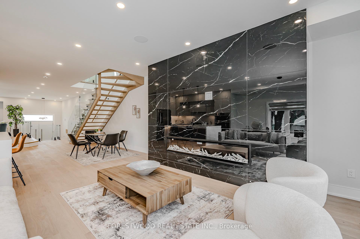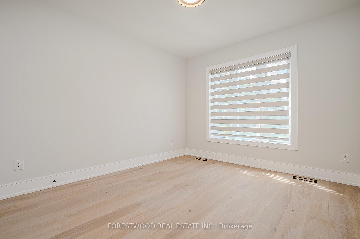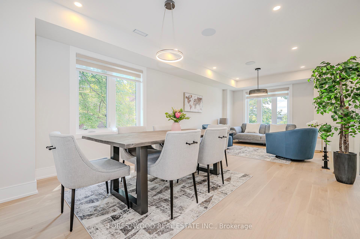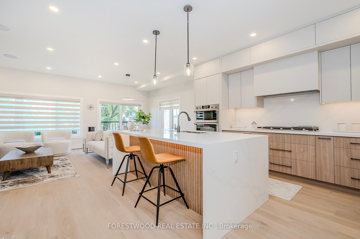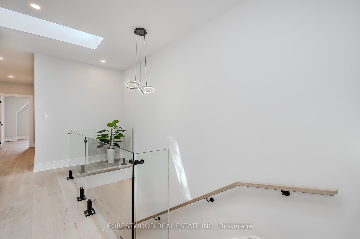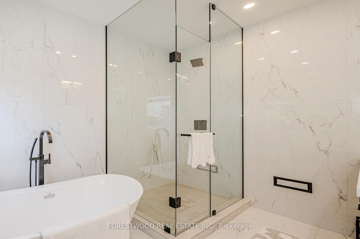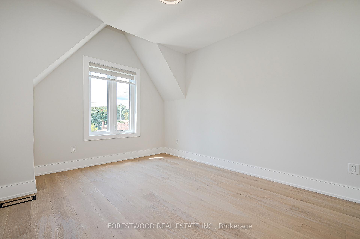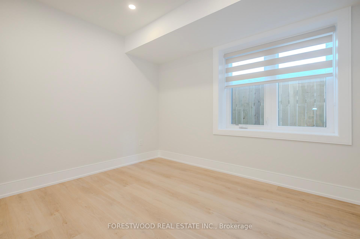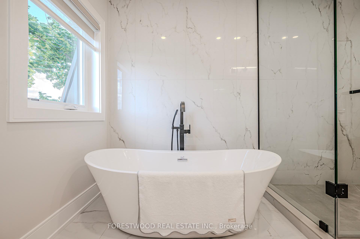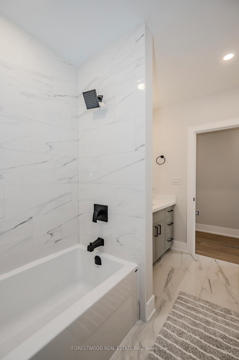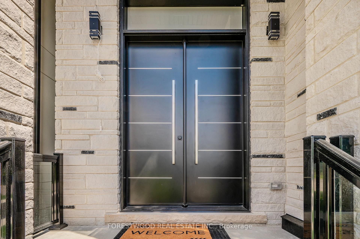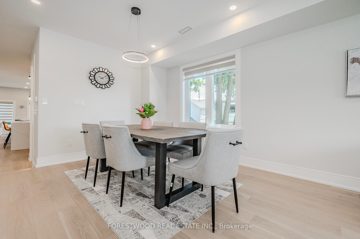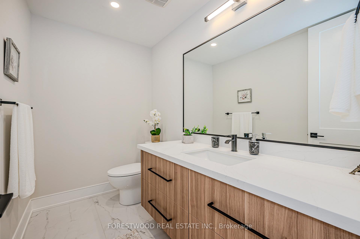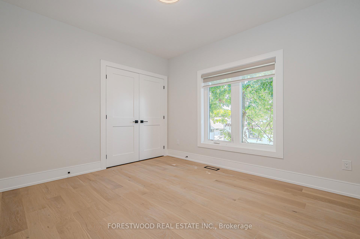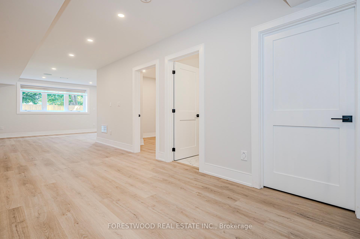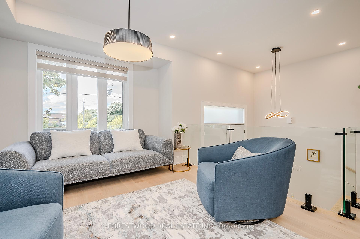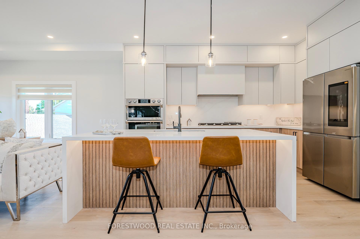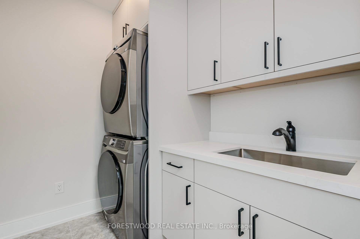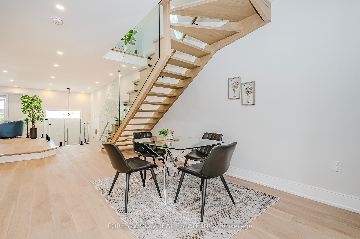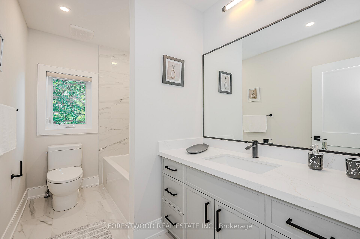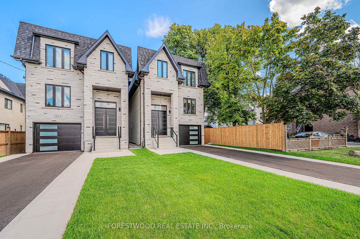$1,980,000
Available - For Sale
Listing ID: W10423534
1011 Strathy Ave , Mississauga, L5E 1E8, Ontario
| ***Absolutely Stunning!!! New Elegant Custom Built Detached Residence Offers Finely Crafted Luxurious Living Space Loaded With Premium Finishes Throughout *Features: Amazing Custom Kitchen With Top-Of-The-Line Appliances, Large Center Island, Quartz Countertops & Backsplash ~Large Breakfast Room with a Juliette Balcony ~Open Concept Living And Dining Rooms With Hardwood Floors & Pot Lights ~Huge Family Room With an Oversized Fireplace and a Designer Feature Wall ~Floating Oak Staircase With Glass Railing & Black Hardware ~Four Bedrooms & Three Washrooms On The 2nd Floor, 2 Skylights, Primary Bedroom Features a Spa Like 5-Piece Ensuite and a Walk-In Closet ~Lower Ground Level With Walk Out To Yard Has: Huge Open Concept Great Room, Oversized Bedroom, 3-Piece Bathroom & Rough-In For a Second Kitchen & Second Laundry ~Garage With Oversized Storage Space ~Stone & Brick Exterior ~Upgraded Driveway and Walkways ~Natural Gas BBQ Connection ~Custom Fence Around The Property ~This Home Comes With Full Tarion Warranty*** |
| Price | $1,980,000 |
| Taxes: | $0.00 |
| Address: | 1011 Strathy Ave , Mississauga, L5E 1E8, Ontario |
| Lot Size: | 28.15 x 111.15 (Feet) |
| Directions/Cross Streets: | Lakeshore Road & Cawthra Road |
| Rooms: | 12 |
| Rooms +: | 2 |
| Bedrooms: | 4 |
| Bedrooms +: | 1 |
| Kitchens: | 1 |
| Family Room: | Y |
| Basement: | Fin W/O, Sep Entrance |
| Approximatly Age: | New |
| Property Type: | Detached |
| Style: | 2-Storey |
| Exterior: | Stone, Stucco/Plaster |
| Garage Type: | Built-In |
| (Parking/)Drive: | Private |
| Drive Parking Spaces: | 2 |
| Pool: | None |
| Approximatly Age: | New |
| Fireplace/Stove: | Y |
| Heat Source: | Gas |
| Heat Type: | Forced Air |
| Central Air Conditioning: | Central Air |
| Sewers: | Sewers |
| Water: | Municipal |
$
%
Years
This calculator is for demonstration purposes only. Always consult a professional
financial advisor before making personal financial decisions.
| Although the information displayed is believed to be accurate, no warranties or representations are made of any kind. |
| FORESTWOOD REAL ESTATE INC. |
|
|
.jpg?src=Custom)
Dir:
416-548-7854
Bus:
416-548-7854
Fax:
416-981-7184
| Virtual Tour | Book Showing | Email a Friend |
Jump To:
At a Glance:
| Type: | Freehold - Detached |
| Area: | Peel |
| Municipality: | Mississauga |
| Neighbourhood: | Lakeview |
| Style: | 2-Storey |
| Lot Size: | 28.15 x 111.15(Feet) |
| Approximate Age: | New |
| Beds: | 4+1 |
| Baths: | 5 |
| Fireplace: | Y |
| Pool: | None |
Locatin Map:
Payment Calculator:
- Color Examples
- Green
- Black and Gold
- Dark Navy Blue And Gold
- Cyan
- Black
- Purple
- Gray
- Blue and Black
- Orange and Black
- Red
- Magenta
- Gold
- Device Examples

