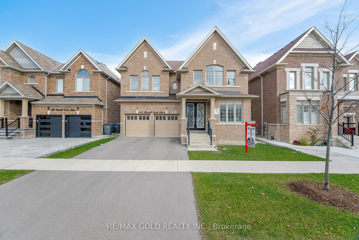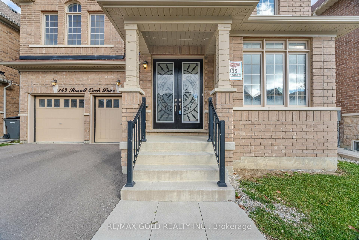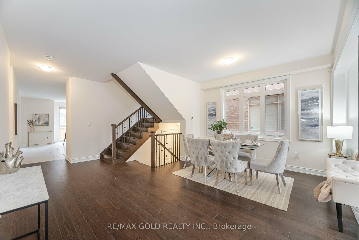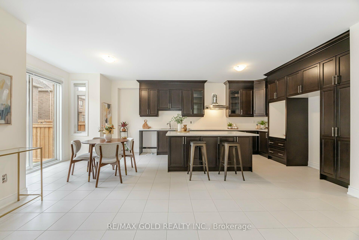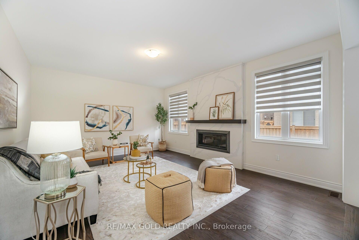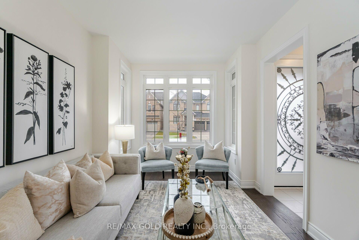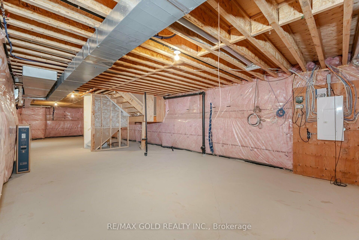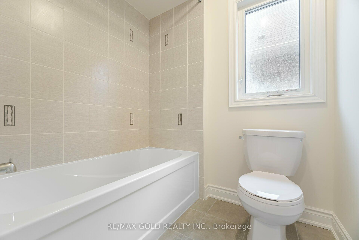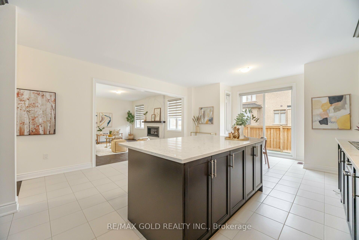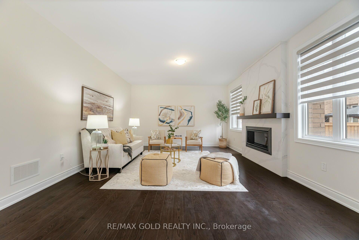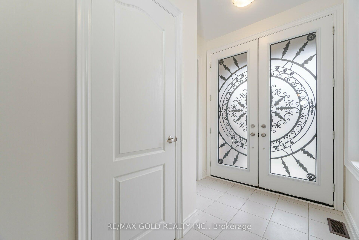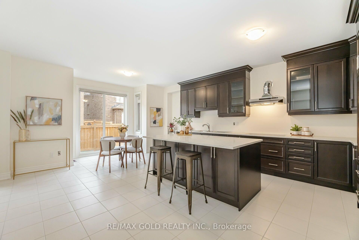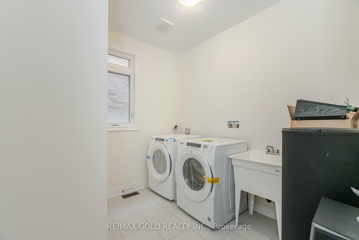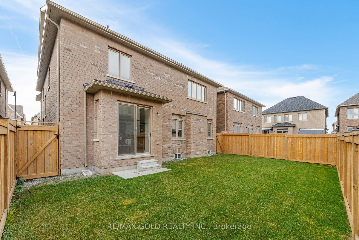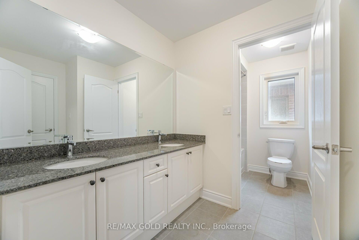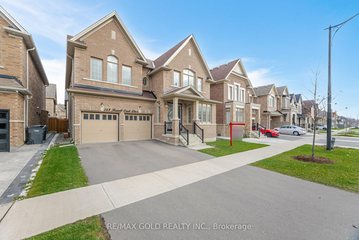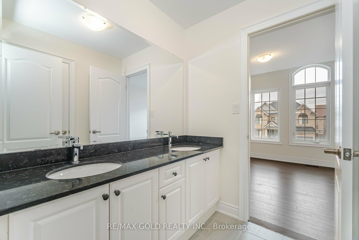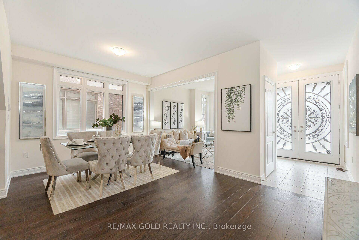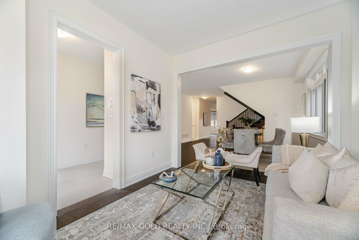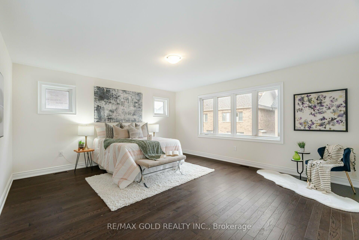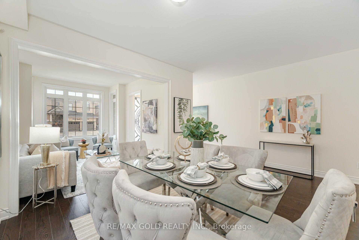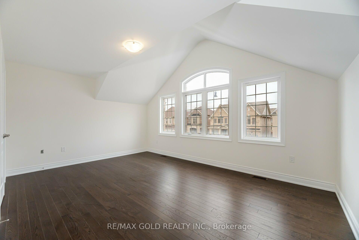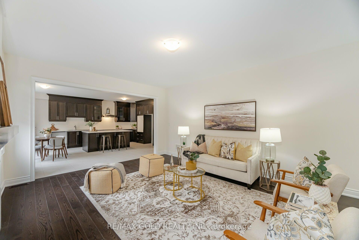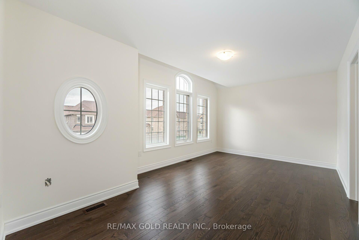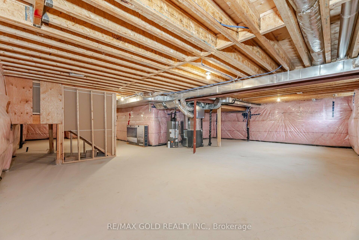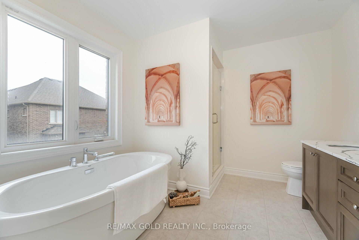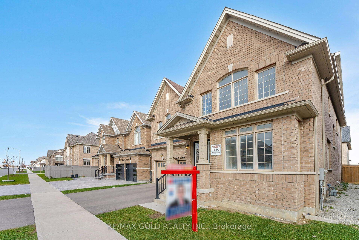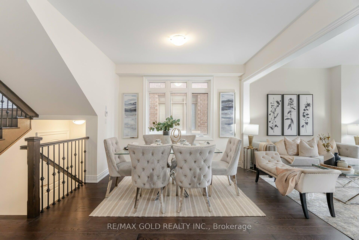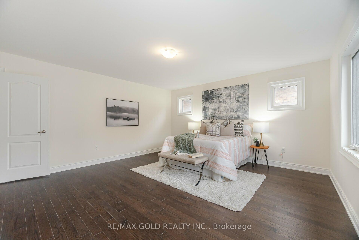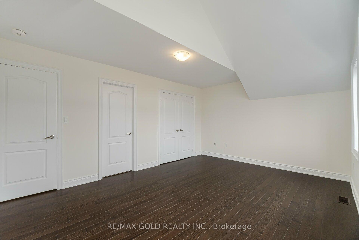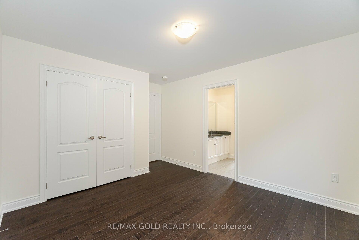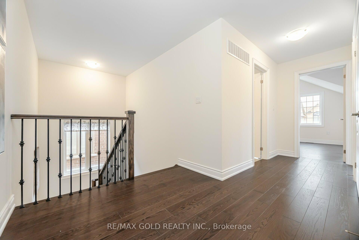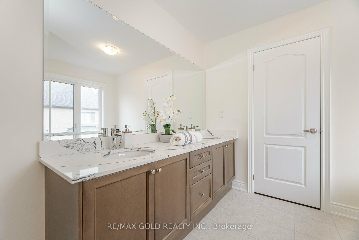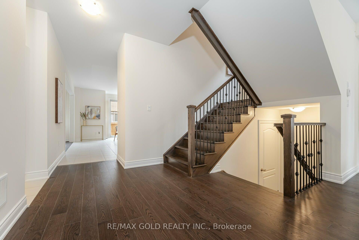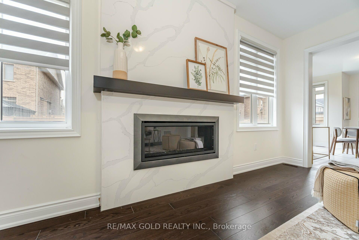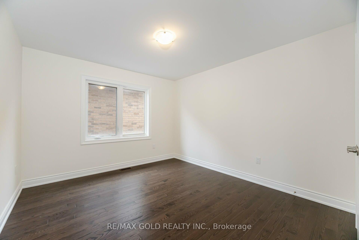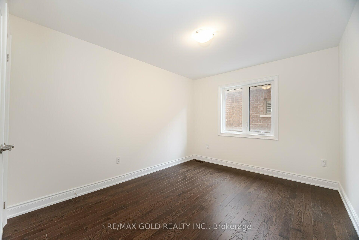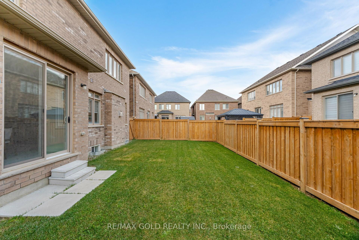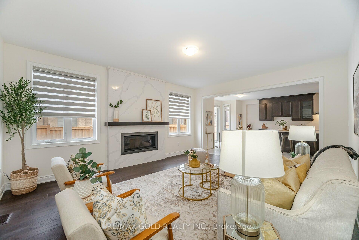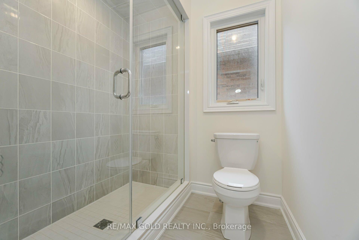$1,599,000
Available - For Sale
Listing ID: W10423554
143 Russell Creek Dr , Brampton, L6R 4B4, Ontario
| Location! Location! Location! Never Lived-in 3300 plus Sq Ft. Gorgeous Brick And Stone Elevated Detached Home In Mayfield Village Situated On Wide Shape Lot. Approaching You To Custom Glass Double Door Entrance. Stunning Floor Plan Designed With Hardwood Flooring . Living And Dinning Room, Kitchen ***Appliances will be instead before Closing***, Breakfast Area, Laundry Room And Huge Family Room With Fireplace And 2 Pc Washroom. Oak Stairs with Iron Pickets Getting To 2nd Floor With 5 Bedrooms And 3 Washrooms. Primary Room With Double Door Entrance, 2 Walk In Closets, And Gorgeous 5Pc Ensuite Washroom, 2nd Bedroom With Walk In Closet And 4 Pc Ensuite Washroom, 3rd & 4th Room Attached With 4 Pc Jack & Jill Washroom, All Washrooms With Quartz Counter Top. |
| Extras: Close to Highways, Plaza, Good Schools and Transit. |
| Price | $1,599,000 |
| Taxes: | $9000.00 |
| Address: | 143 Russell Creek Dr , Brampton, L6R 4B4, Ontario |
| Lot Size: | 45.11 x 90.11 (Feet) |
| Directions/Cross Streets: | Mayfield/ Russell Creek |
| Rooms: | 11 |
| Bedrooms: | 5 |
| Bedrooms +: | |
| Kitchens: | 1 |
| Family Room: | Y |
| Basement: | Full |
| Property Type: | Detached |
| Style: | 2-Storey |
| Exterior: | Stone, Stucco/Plaster |
| Garage Type: | Attached |
| (Parking/)Drive: | Private |
| Drive Parking Spaces: | 2 |
| Pool: | None |
| Approximatly Square Footage: | 3000-3500 |
| Fireplace/Stove: | Y |
| Heat Source: | Gas |
| Heat Type: | Forced Air |
| Central Air Conditioning: | Central Air |
| Sewers: | Sewers |
| Water: | Municipal |
$
%
Years
This calculator is for demonstration purposes only. Always consult a professional
financial advisor before making personal financial decisions.
| Although the information displayed is believed to be accurate, no warranties or representations are made of any kind. |
| RE/MAX GOLD REALTY INC. |
|
|
.jpg?src=Custom)
Dir:
416-548-7854
Bus:
416-548-7854
Fax:
416-981-7184
| Virtual Tour | Book Showing | Email a Friend |
Jump To:
At a Glance:
| Type: | Freehold - Detached |
| Area: | Peel |
| Municipality: | Brampton |
| Neighbourhood: | Sandringham-Wellington North |
| Style: | 2-Storey |
| Lot Size: | 45.11 x 90.11(Feet) |
| Tax: | $9,000 |
| Beds: | 5 |
| Baths: | 4 |
| Fireplace: | Y |
| Pool: | None |
Locatin Map:
Payment Calculator:
- Color Examples
- Green
- Black and Gold
- Dark Navy Blue And Gold
- Cyan
- Black
- Purple
- Gray
- Blue and Black
- Orange and Black
- Red
- Magenta
- Gold
- Device Examples

