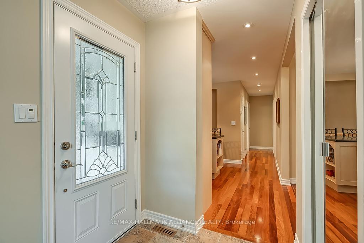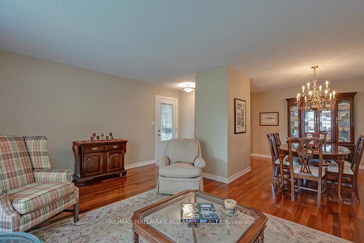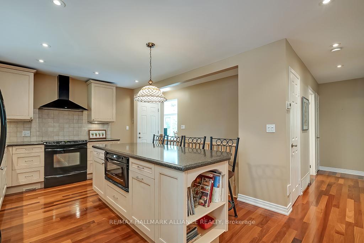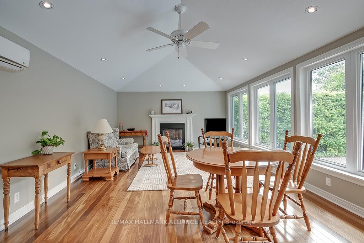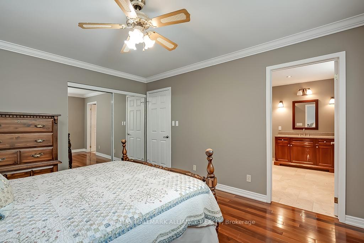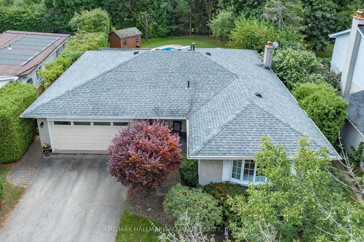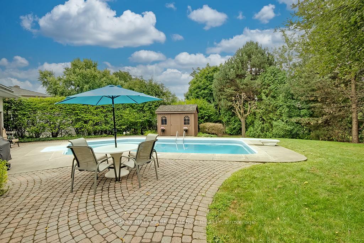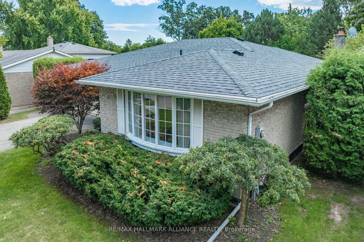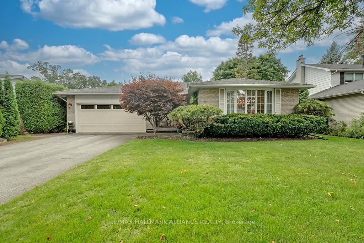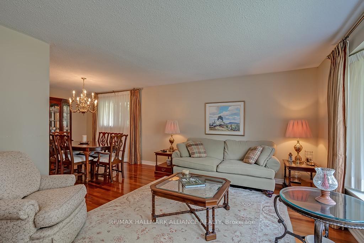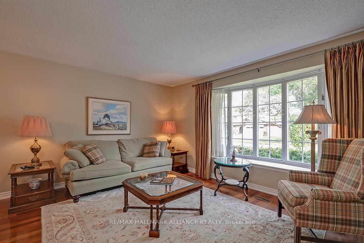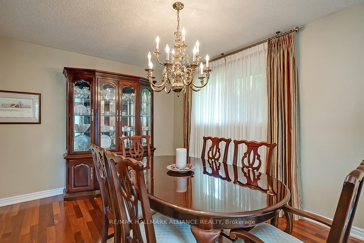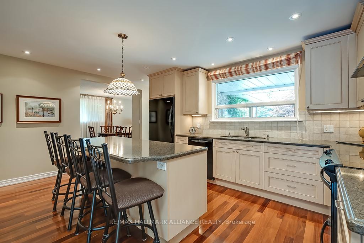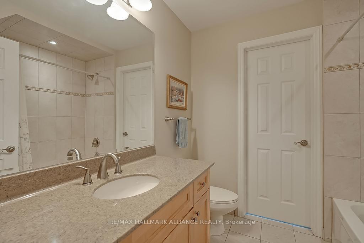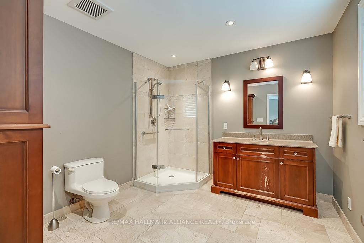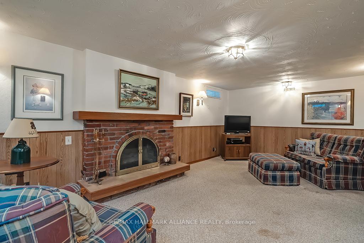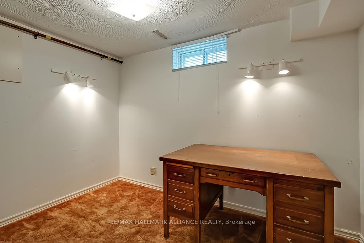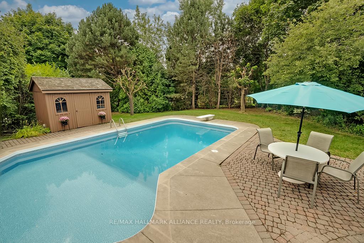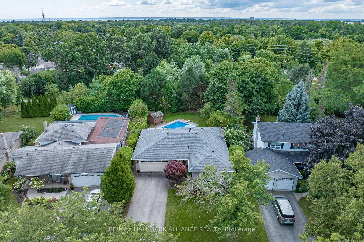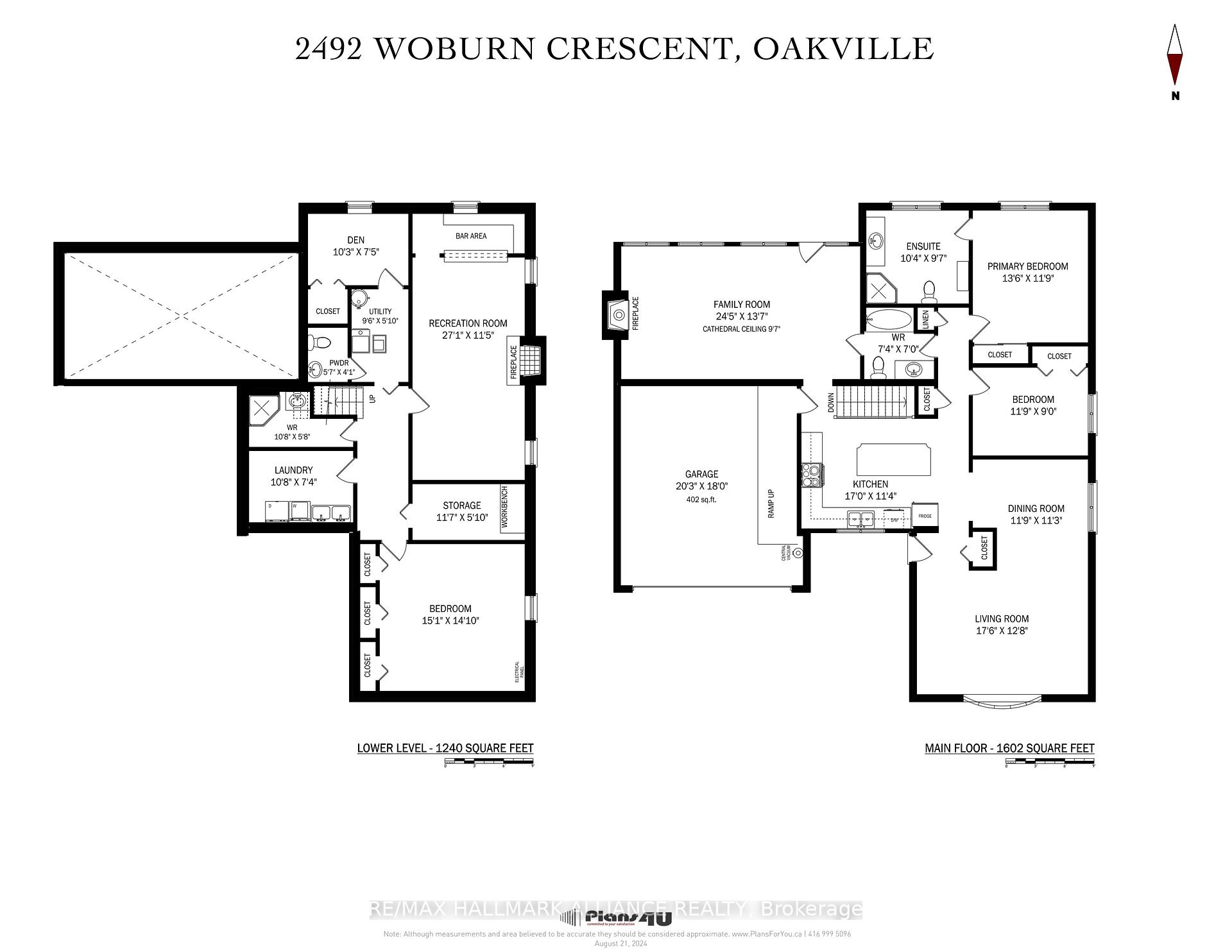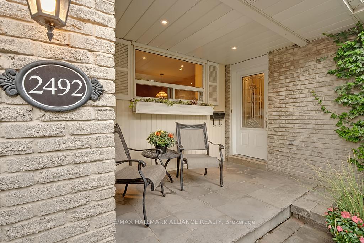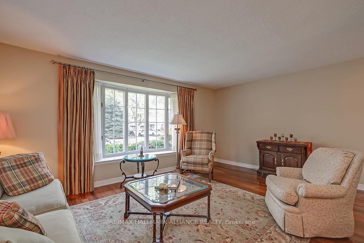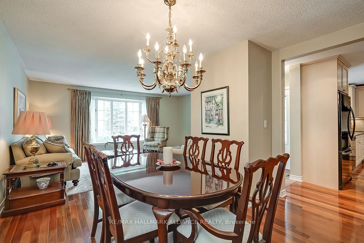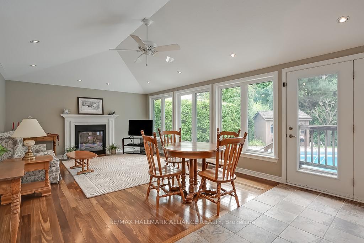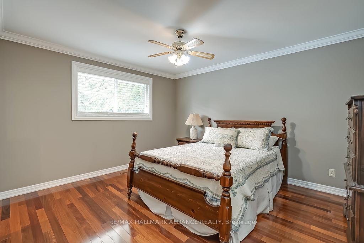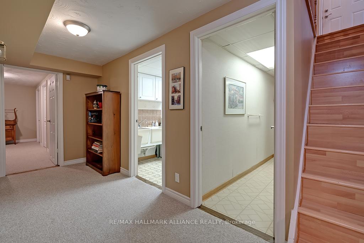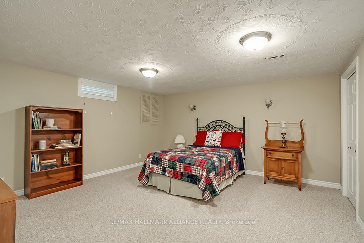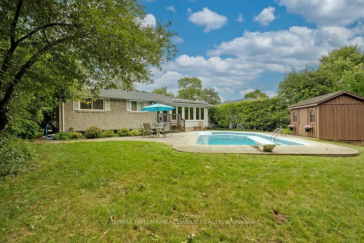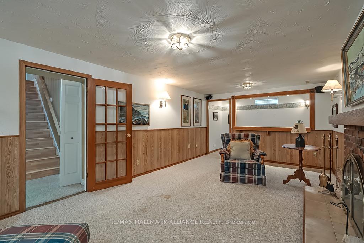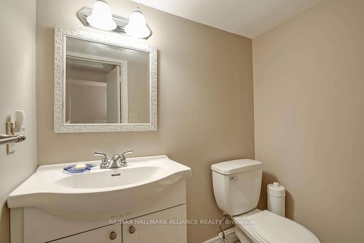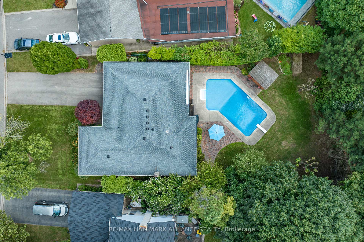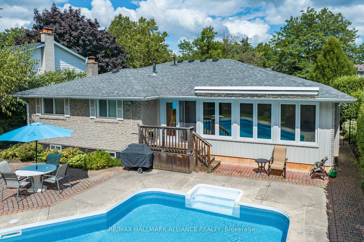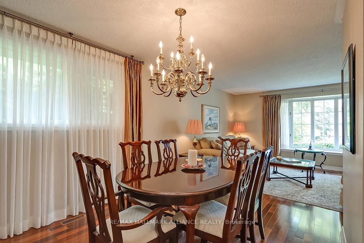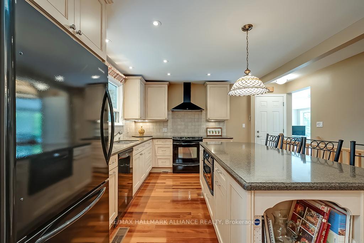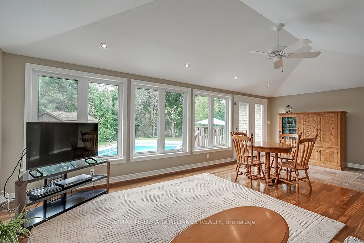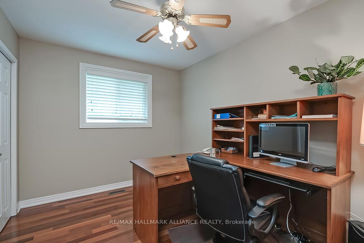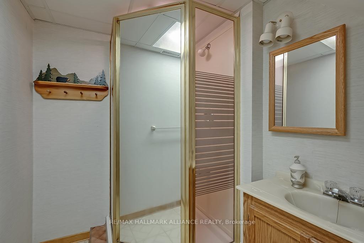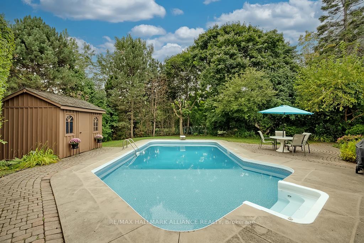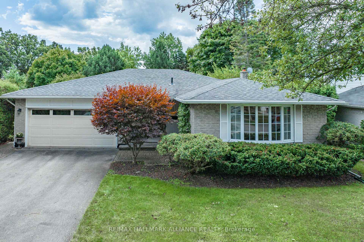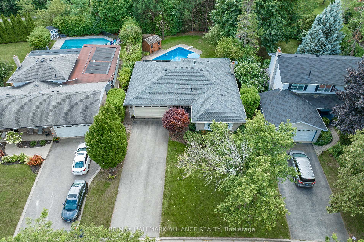$1,499,900
Available - For Sale
Listing ID: W10423667
2492 Woburn Cres , Oakville, L6L 5E9, Ontario
| Nestled on a private crescent backing onto Donovan Bailey Park, this spacious bungalow offers the perfect blend of comfort and elegance. With 2+1 bedrooms, 3 bathrooms, and 2,842 sq. ft. of living space, this home is designed for functionality. Step into the inviting open-concept living and dining area, where natural light flows freely into a well-appointed eat-in kitchen with built-in appliances. The spacious family room, bathed in natural light, features a cozy gas fireplace and soaring cathedral ceilings, and opens directly to a beautifully landscaped backyardyour own private oasis with an inground pool, ensuring both privacy and a picturesque setting. The primary bedroom boasts a 3-piece ensuite that overlooks the tranquil backyard. A second bedroom is conveniently located near a 4-piece bathroom. Outdoors, the large backyard is perfect for entertaining or relaxing, offering a secluded space with a beautiful view. The fully finished lower level expands your living space, featuring an additional spacious bedroom with ample closet storage, a laundry room, and a rec room ideal for entertaining, complete with a bar area and fireplace. An additional den with a closet provides flexibility for a home office or hobby room. With plenty of parking, proximity to top-rated schools, and direct access to the park, this home embodies the ideal blend of comfort and practicality in one of Oakvilles most coveted communities. |
| Price | $1,499,900 |
| Taxes: | $8014.00 |
| Address: | 2492 Woburn Cres , Oakville, L6L 5E9, Ontario |
| Lot Size: | 58.29 x 150.10 (Feet) |
| Directions/Cross Streets: | Bronte Road & Rebecca St. |
| Rooms: | 12 |
| Bedrooms: | 2 |
| Bedrooms +: | 1 |
| Kitchens: | 1 |
| Family Room: | Y |
| Basement: | Finished |
| Approximatly Age: | 51-99 |
| Property Type: | Detached |
| Style: | Bungalow |
| Exterior: | Brick |
| Garage Type: | Attached |
| (Parking/)Drive: | Pvt Double |
| Drive Parking Spaces: | 6 |
| Pool: | Inground |
| Other Structures: | Garden Shed |
| Approximatly Age: | 51-99 |
| Approximatly Square Footage: | 1500-2000 |
| Property Features: | Lake Access, Park, Place Of Worship, Public Transit, School, Wooded/Treed |
| Fireplace/Stove: | Y |
| Heat Source: | Gas |
| Heat Type: | Forced Air |
| Central Air Conditioning: | Central Air |
| Laundry Level: | Lower |
| Sewers: | Sewers |
| Water: | Municipal |
$
%
Years
This calculator is for demonstration purposes only. Always consult a professional
financial advisor before making personal financial decisions.
| Although the information displayed is believed to be accurate, no warranties or representations are made of any kind. |
| RE/MAX HALLMARK ALLIANCE REALTY |
|
|
.jpg?src=Custom)
Dir:
416-548-7854
Bus:
416-548-7854
Fax:
416-981-7184
| Virtual Tour | Book Showing | Email a Friend |
Jump To:
At a Glance:
| Type: | Freehold - Detached |
| Area: | Halton |
| Municipality: | Oakville |
| Neighbourhood: | Bronte West |
| Style: | Bungalow |
| Lot Size: | 58.29 x 150.10(Feet) |
| Approximate Age: | 51-99 |
| Tax: | $8,014 |
| Beds: | 2+1 |
| Baths: | 3 |
| Fireplace: | Y |
| Pool: | Inground |
Locatin Map:
Payment Calculator:
- Color Examples
- Green
- Black and Gold
- Dark Navy Blue And Gold
- Cyan
- Black
- Purple
- Gray
- Blue and Black
- Orange and Black
- Red
- Magenta
- Gold
- Device Examples

