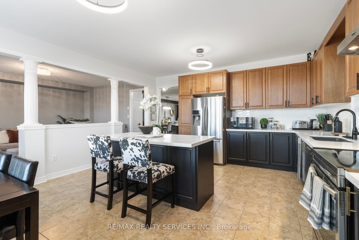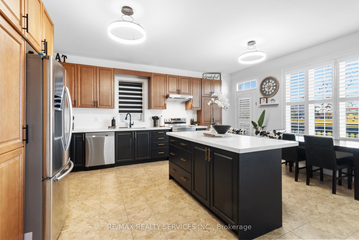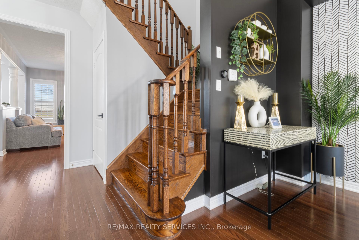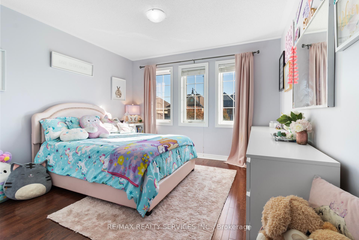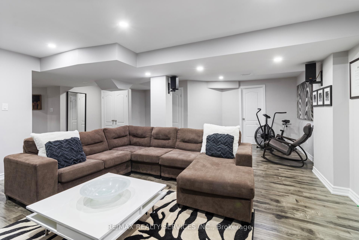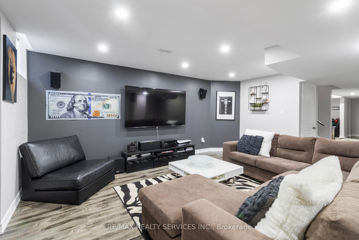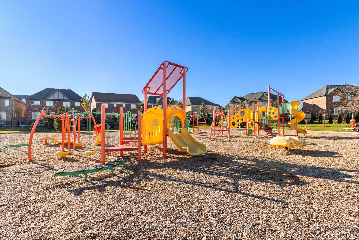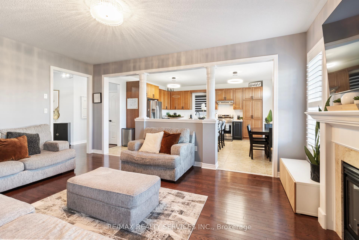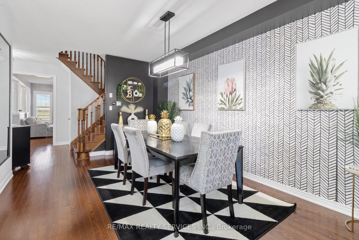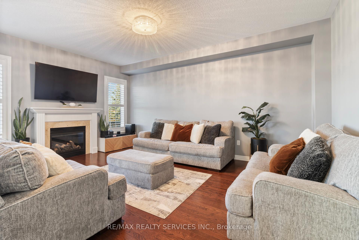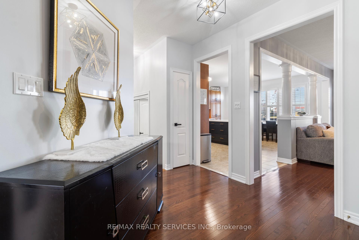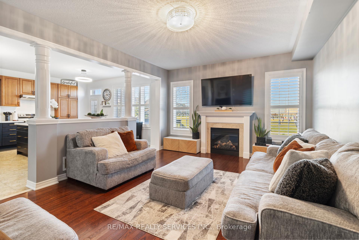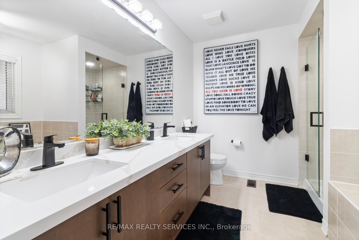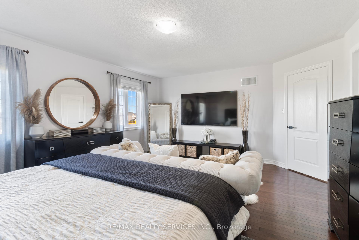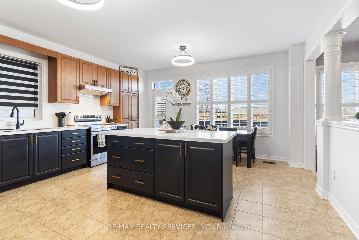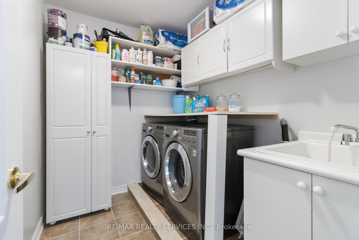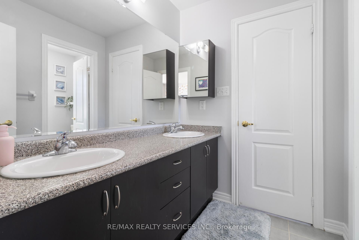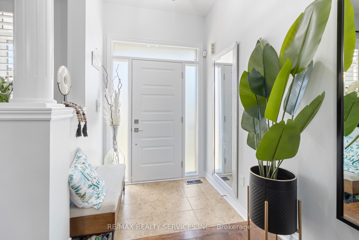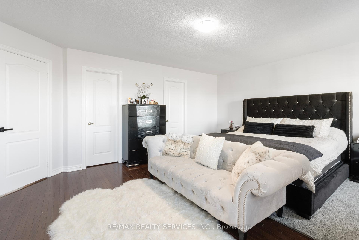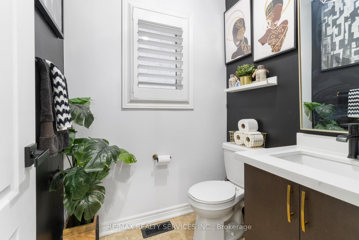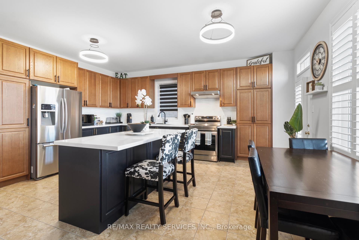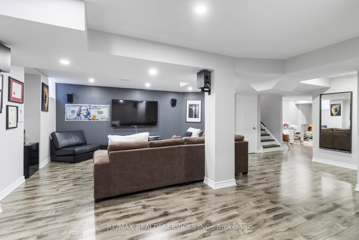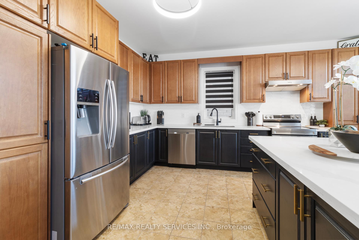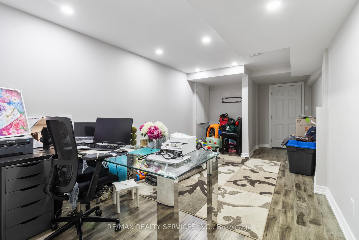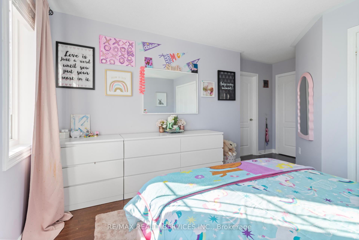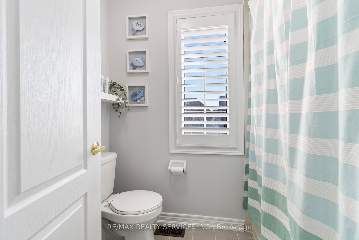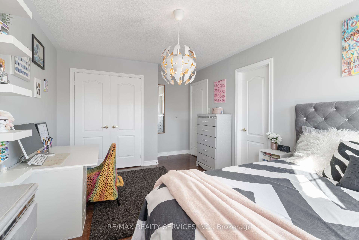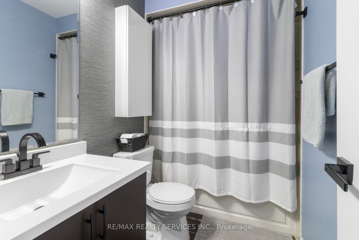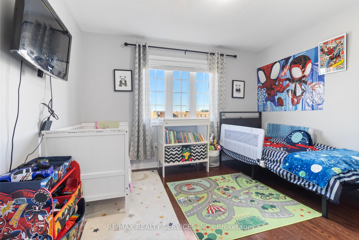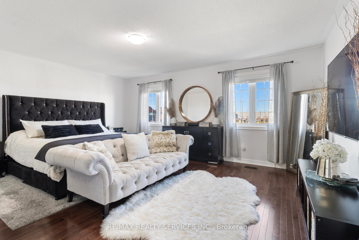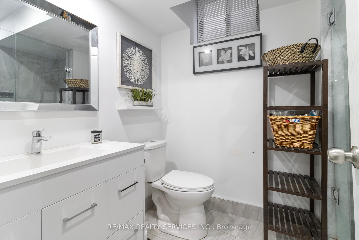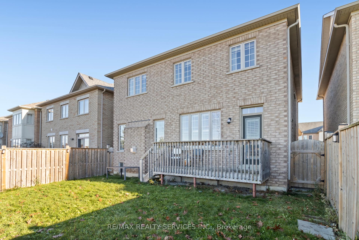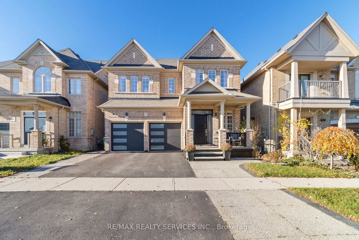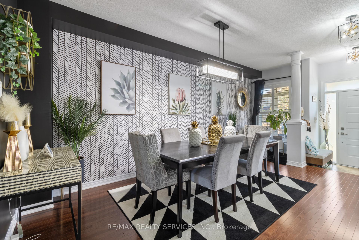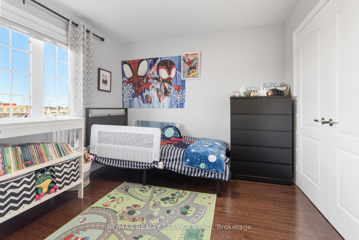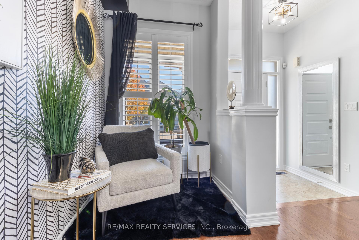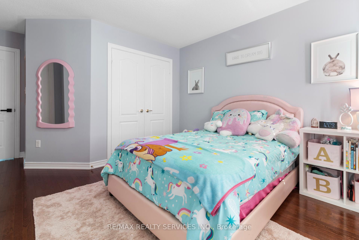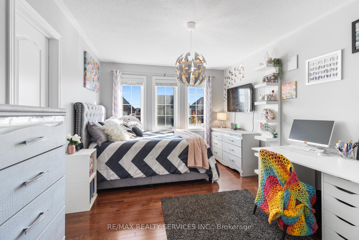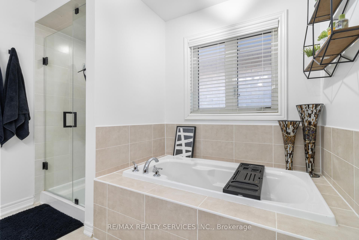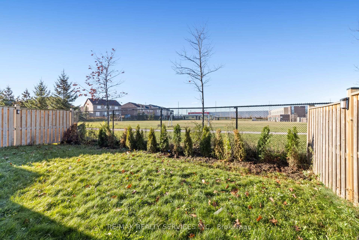$1,374,999
Available - For Sale
Listing ID: W10423709
22 Vontress St , Brampton, L6R 3S4, Ontario
| Welcome to 22 Vontress St. Brampton's Finest! This stunning 4+1 bedroom, 4+1 bathroom home, Features 2,500 sq living space. Built in 2013 & extensively upgraded throughout to offer luxury and comfort. Step inside to find an inviting open-concept layout with gleaming hardwood floors, custom paint finishes, and abundant natural light. The gourmet kitchen features high-end stainless steel appliances, granite countertops, and a spacious island perfect for entertaining. Upstairs, features generously sized bedrooms offering tranquil retreats, along with ensuites. The primary bedroom boasting a spa-like ensuite and walk-in closet. The fully finished basement includes a bedroom / den area, full bathroom, versatile living space, ideal for a home office, recreation room, or guest suite. Perfect for relaxation and entertaining. Conveniently located near top schools, parks and shopping, this home has everything you've been searching for. Make 22 Vontress Street your next home. |
| Extras: New Roof April 2024, Upgraded Garage Door, driveway & walkway. |
| Price | $1,374,999 |
| Taxes: | $7781.00 |
| Assessment: | $703000 |
| Assessment Year: | 2024 |
| Address: | 22 Vontress St , Brampton, L6R 3S4, Ontario |
| Lot Size: | 38.10 x 90.33 (Feet) |
| Acreage: | < .50 |
| Directions/Cross Streets: | Countryside & Dixie Rd |
| Rooms: | 9 |
| Bedrooms: | 4 |
| Bedrooms +: | 1 |
| Kitchens: | 1 |
| Family Room: | Y |
| Basement: | Finished, Full |
| Approximatly Age: | 6-15 |
| Property Type: | Detached |
| Style: | 2-Storey |
| Exterior: | Brick |
| Garage Type: | Attached |
| (Parking/)Drive: | Private |
| Drive Parking Spaces: | 4 |
| Pool: | None |
| Approximatly Age: | 6-15 |
| Approximatly Square Footage: | 2500-3000 |
| Property Features: | Fenced Yard, Hospital, Library, Park, Place Of Worship, Public Transit |
| Fireplace/Stove: | Y |
| Heat Source: | Gas |
| Heat Type: | Forced Air |
| Central Air Conditioning: | Central Air |
| Laundry Level: | Main |
| Sewers: | Sewers |
| Water: | Municipal |
| Water Supply Types: | Unknown |
| Utilities-Cable: | Y |
| Utilities-Hydro: | Y |
| Utilities-Gas: | Y |
| Utilities-Telephone: | Y |
$
%
Years
This calculator is for demonstration purposes only. Always consult a professional
financial advisor before making personal financial decisions.
| Although the information displayed is believed to be accurate, no warranties or representations are made of any kind. |
| RE/MAX REALTY SERVICES INC. |
|
|
.jpg?src=Custom)
Dir:
416-548-7854
Bus:
416-548-7854
Fax:
416-981-7184
| Book Showing | Email a Friend |
Jump To:
At a Glance:
| Type: | Freehold - Detached |
| Area: | Peel |
| Municipality: | Brampton |
| Neighbourhood: | Sandringham-Wellington |
| Style: | 2-Storey |
| Lot Size: | 38.10 x 90.33(Feet) |
| Approximate Age: | 6-15 |
| Tax: | $7,781 |
| Beds: | 4+1 |
| Baths: | 5 |
| Fireplace: | Y |
| Pool: | None |
Locatin Map:
Payment Calculator:
- Color Examples
- Green
- Black and Gold
- Dark Navy Blue And Gold
- Cyan
- Black
- Purple
- Gray
- Blue and Black
- Orange and Black
- Red
- Magenta
- Gold
- Device Examples

