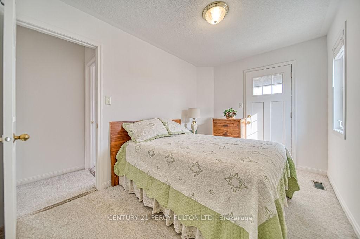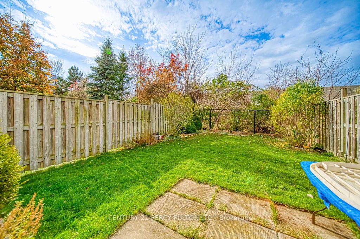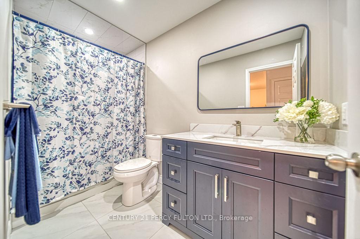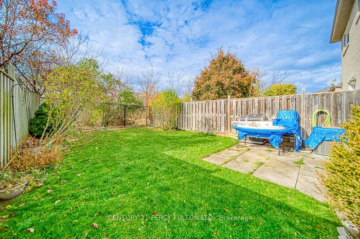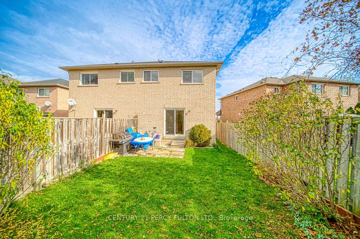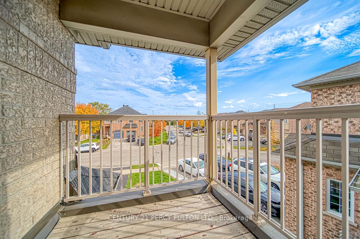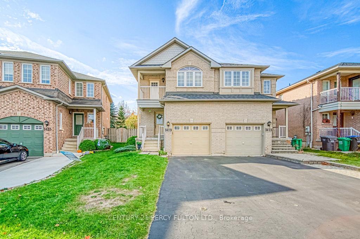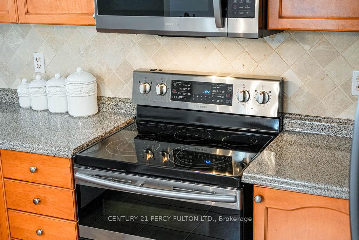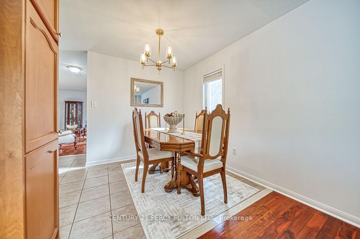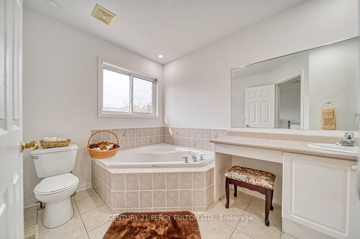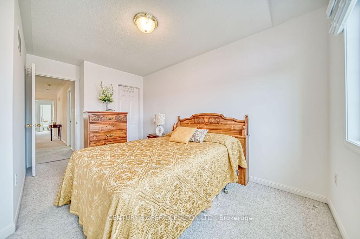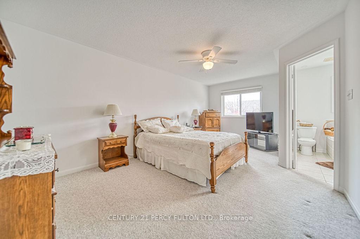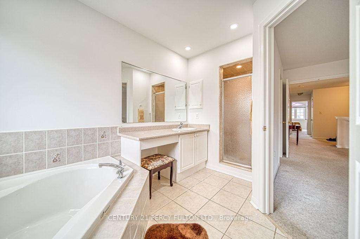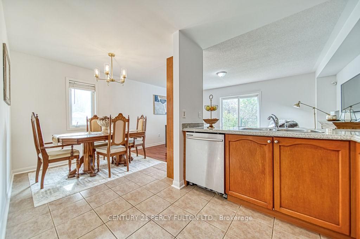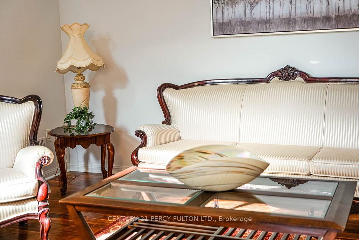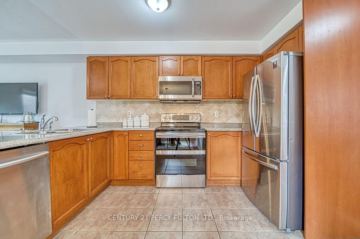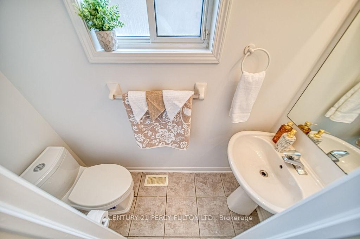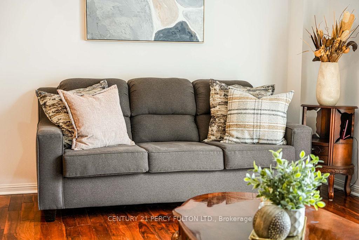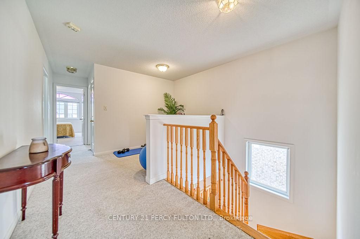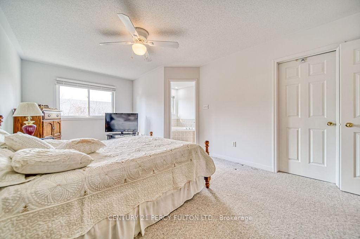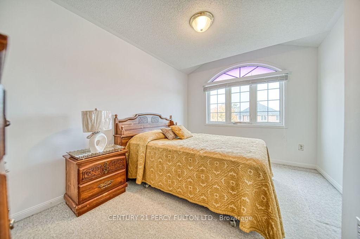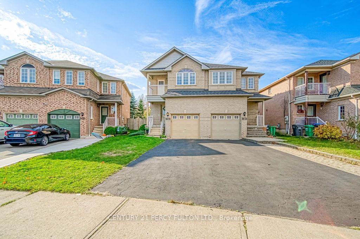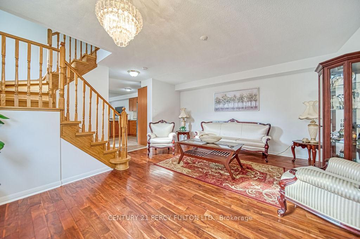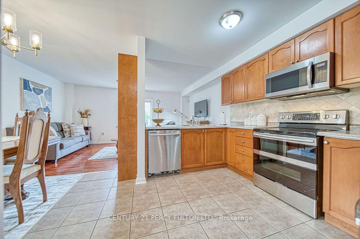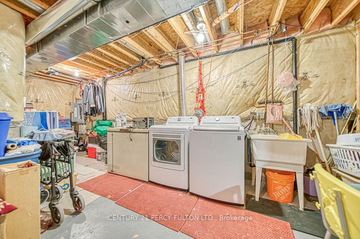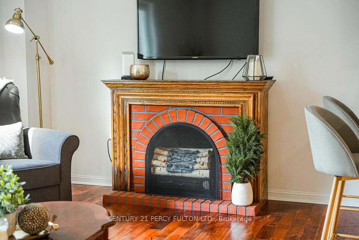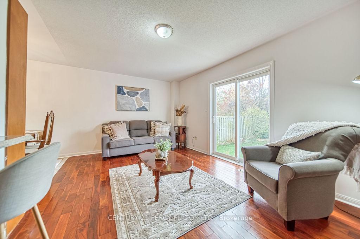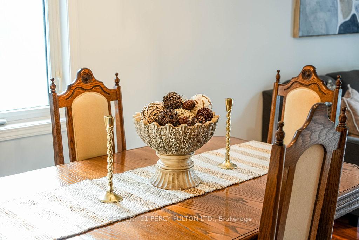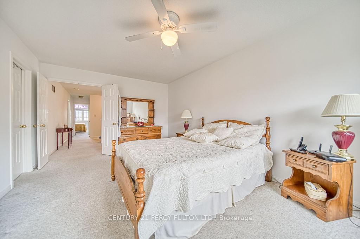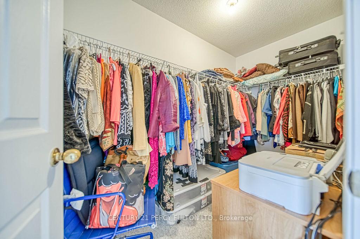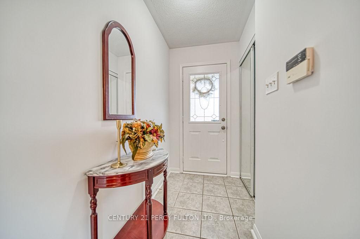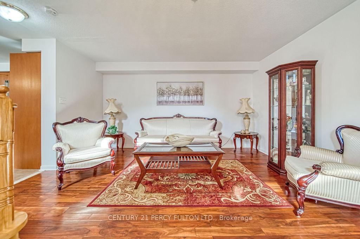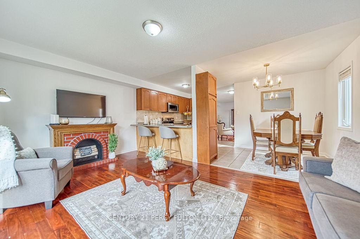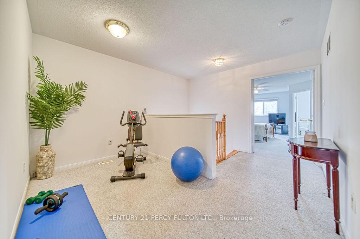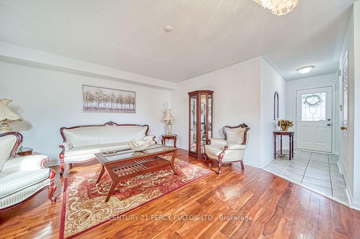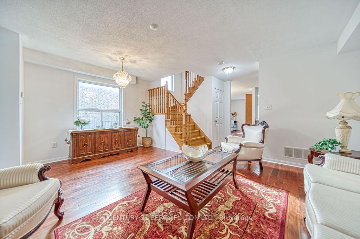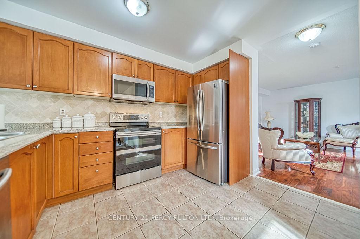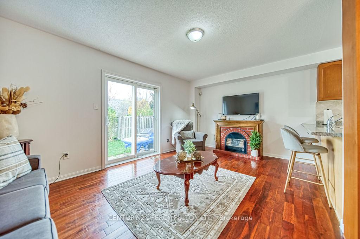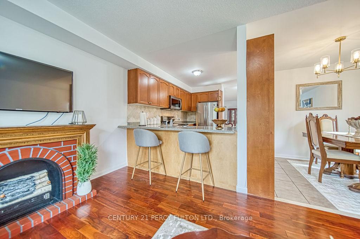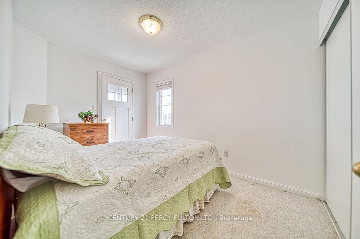$944,900
Available - For Sale
Listing ID: W10423791
1419 Spring Garden Crt , Mississauga, L5N 8K6, Ontario
| Welcome to your future home at 1419 Spring Garden Court! This beautiful semi-detached house has been cared for by the original owners for the last 20 years. Located on a quiet cul de sac in Meadowvale Village, Mississauga, this house boasts over 1500 square feet of living space. The main level includes hardwood flooring throughout the living room and family room, leading out to your private backyard oasis. The open concept kitchen includes a breakfast bar and stainless steel appliances. On the second level, the primary bedroom includes a large walk-in closet and ensuite bathroom with a large soaker tub. The bonus den space can be customized to suit your needs, whether a home office, play area for the kids, or a meditation space. The second bedroom boasts its own private balcony, perfect for enjoying your morning cup of coffee in the open air. The second floor bathroom was fully renovated in 2023 and includes modern fixtures and finishes. The unfinished basement is your blank canvas to reimagine the space to your liking, while also adding future value to your home. Don't miss this opportunity to call this house your home. |
| Price | $944,900 |
| Taxes: | $5206.57 |
| Address: | 1419 Spring Garden Crt , Mississauga, L5N 8K6, Ontario |
| Lot Size: | 22.57 x 122.21 (Feet) |
| Directions/Cross Streets: | Old Creditview Rd & Creditview Rd |
| Rooms: | 6 |
| Bedrooms: | 3 |
| Bedrooms +: | |
| Kitchens: | 1 |
| Family Room: | Y |
| Basement: | Unfinished |
| Property Type: | Semi-Detached |
| Style: | 2 1/2 Storey |
| Exterior: | Brick |
| Garage Type: | Attached |
| (Parking/)Drive: | Available |
| Drive Parking Spaces: | 2 |
| Pool: | None |
| Fireplace/Stove: | N |
| Heat Source: | Gas |
| Heat Type: | Forced Air |
| Central Air Conditioning: | Central Air |
| Sewers: | Sewers |
| Water: | Municipal |
$
%
Years
This calculator is for demonstration purposes only. Always consult a professional
financial advisor before making personal financial decisions.
| Although the information displayed is believed to be accurate, no warranties or representations are made of any kind. |
| CENTURY 21 PERCY FULTON LTD. |
|
|
.jpg?src=Custom)
Dir:
416-548-7854
Bus:
416-548-7854
Fax:
416-981-7184
| Virtual Tour | Book Showing | Email a Friend |
Jump To:
At a Glance:
| Type: | Freehold - Semi-Detached |
| Area: | Peel |
| Municipality: | Mississauga |
| Neighbourhood: | Meadowvale Village |
| Style: | 2 1/2 Storey |
| Lot Size: | 22.57 x 122.21(Feet) |
| Tax: | $5,206.57 |
| Beds: | 3 |
| Baths: | 3 |
| Fireplace: | N |
| Pool: | None |
Locatin Map:
Payment Calculator:
- Color Examples
- Green
- Black and Gold
- Dark Navy Blue And Gold
- Cyan
- Black
- Purple
- Gray
- Blue and Black
- Orange and Black
- Red
- Magenta
- Gold
- Device Examples

