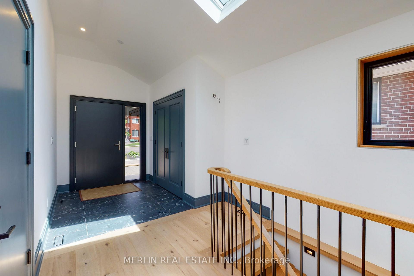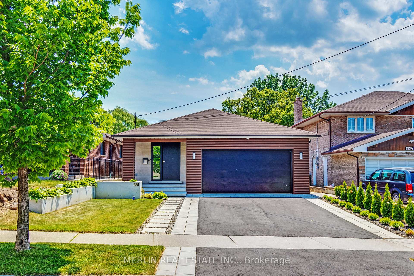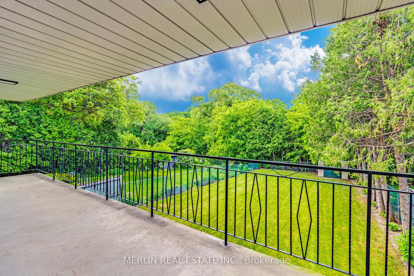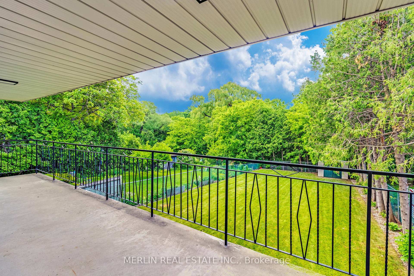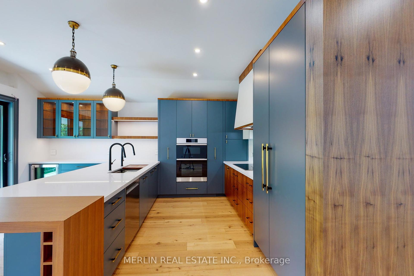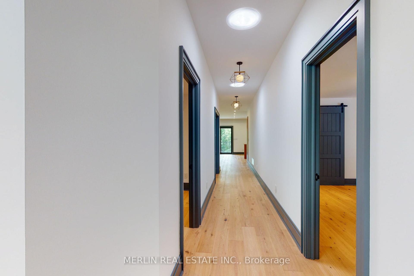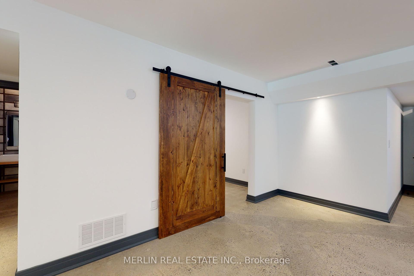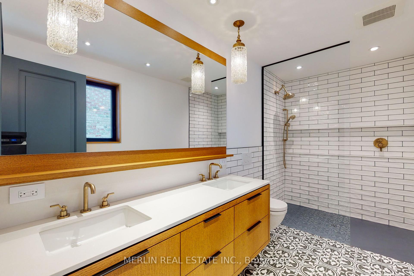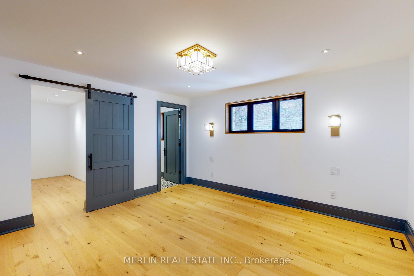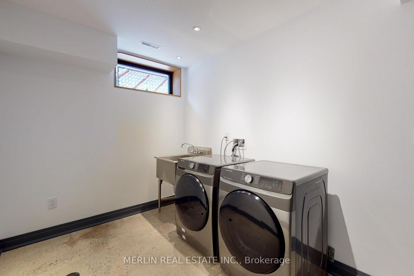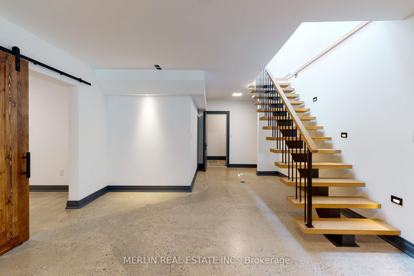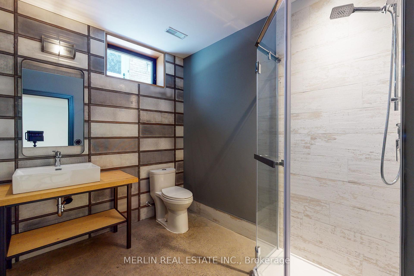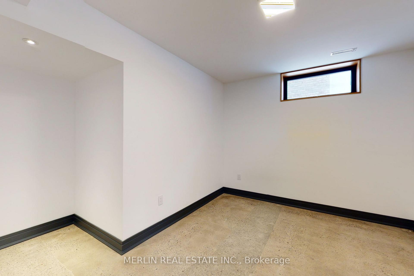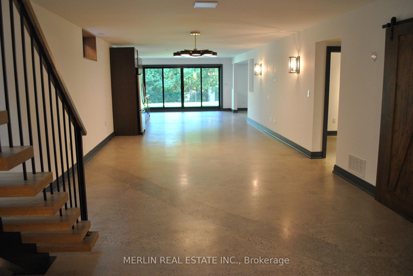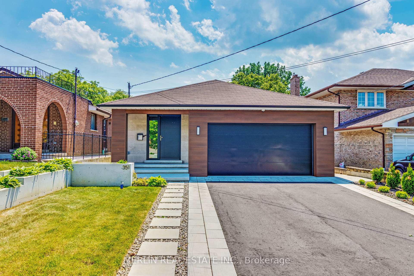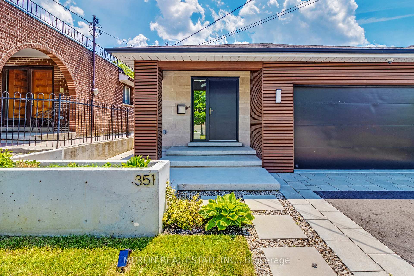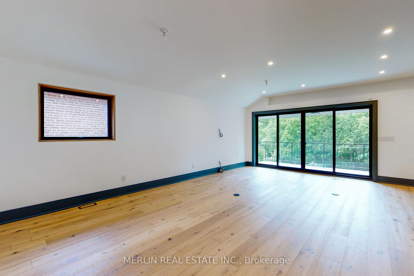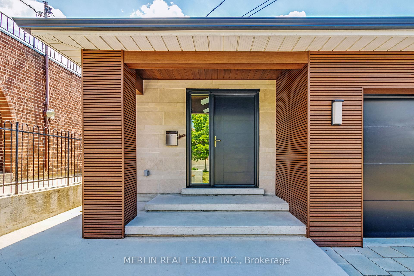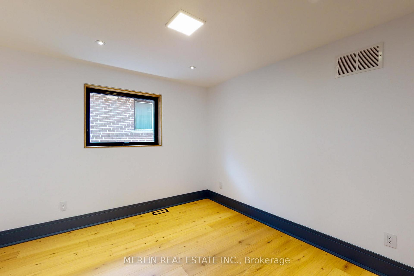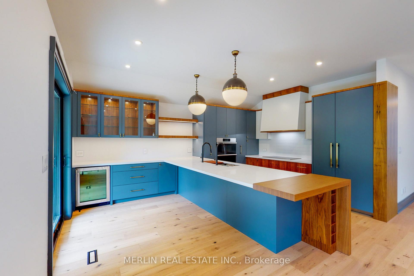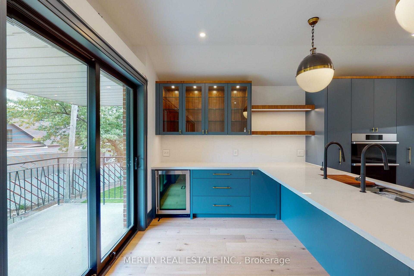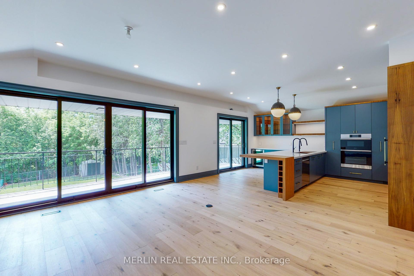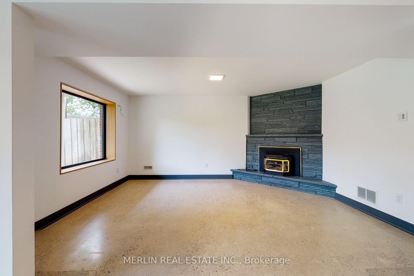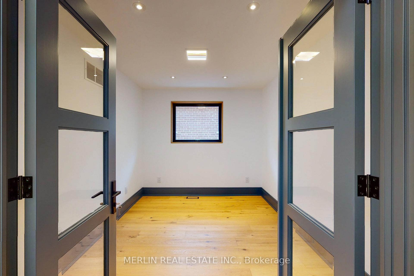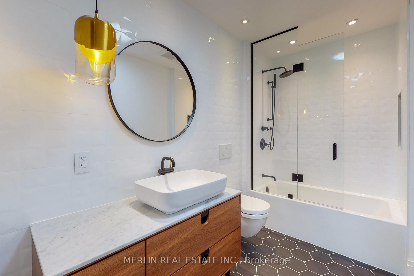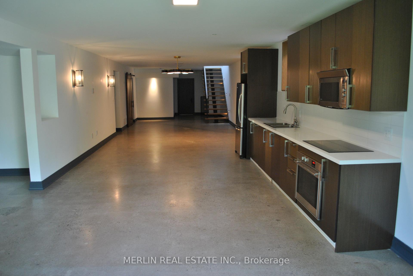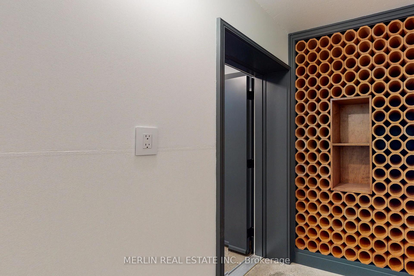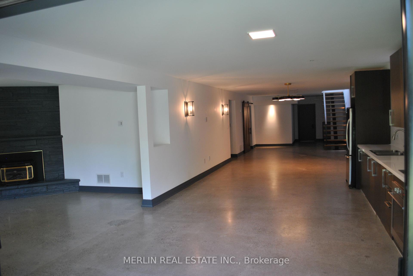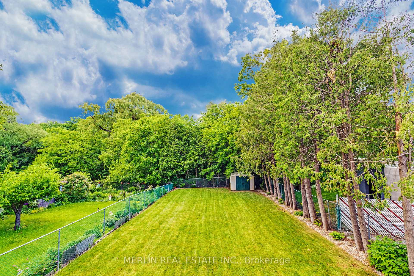$6,200
Available - For Rent
Listing ID: W10423889
351 Maple Leaf Dr , Toronto, M6L 1P4, Ontario
| Stunning Custom Renovated Double Garage Home. Open Concept 3+1 Bed, 3 Bath W/ Amazing Skylights Providing Ample Natural Light. Gourmet Chef Kitchen W/ Top Appliances. Private Terrace W/ Roll Away Doors Overlooking The Backyard. No Detail Overlooked W/ Upscale Finishing's Throughout. W/O Basement W/ Separate Entrance Facing South Backing On To The Ravine. Great Walking Paths/Parks. Minutes To Schools, Transit, 401/400/Allen, York University, Hospital, Supermarkets & More! Ideal Rental For Executives & Family. |
| Extras: No Smokers. No Pets. Tenant Is Responsible for Hydro, Water, Heat, Cable/Int & Must Provide Proof Of Content & Liability Ins. |
| Price | $6,200 |
| Address: | 351 Maple Leaf Dr , Toronto, M6L 1P4, Ontario |
| Lot Size: | 40.19 x 200.00 (Feet) |
| Directions/Cross Streets: | Keele St/Lawrence Ave W |
| Rooms: | 8 |
| Rooms +: | 4 |
| Bedrooms: | 3 |
| Bedrooms +: | 1 |
| Kitchens: | 1 |
| Kitchens +: | 1 |
| Family Room: | Y |
| Basement: | Fin W/O |
| Furnished: | N |
| Property Type: | Detached |
| Style: | Bungalow |
| Exterior: | Other, Stone |
| Garage Type: | Attached |
| (Parking/)Drive: | Private |
| Drive Parking Spaces: | 4 |
| Pool: | None |
| Private Entrance: | Y |
| Laundry Access: | Ensuite |
| Parking Included: | Y |
| Fireplace/Stove: | Y |
| Heat Source: | Gas |
| Heat Type: | Forced Air |
| Central Air Conditioning: | Central Air |
| Laundry Level: | Lower |
| Elevator Lift: | N |
| Sewers: | Sewers |
| Water: | Municipal |
| Utilities-Cable: | N |
| Utilities-Hydro: | N |
| Utilities-Gas: | N |
| Utilities-Telephone: | N |
| Although the information displayed is believed to be accurate, no warranties or representations are made of any kind. |
| MERLIN REAL ESTATE INC. |
|
|
.jpg?src=Custom)
Dir:
416-548-7854
Bus:
416-548-7854
Fax:
416-981-7184
| Virtual Tour | Book Showing | Email a Friend |
Jump To:
At a Glance:
| Type: | Freehold - Detached |
| Area: | Toronto |
| Municipality: | Toronto |
| Neighbourhood: | Maple Leaf |
| Style: | Bungalow |
| Lot Size: | 40.19 x 200.00(Feet) |
| Beds: | 3+1 |
| Baths: | 6 |
| Fireplace: | Y |
| Pool: | None |
Locatin Map:
- Color Examples
- Green
- Black and Gold
- Dark Navy Blue And Gold
- Cyan
- Black
- Purple
- Gray
- Blue and Black
- Orange and Black
- Red
- Magenta
- Gold
- Device Examples

