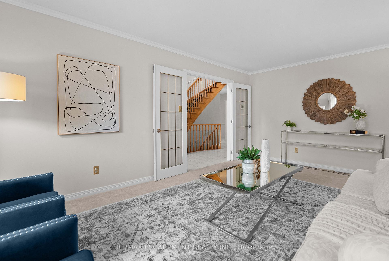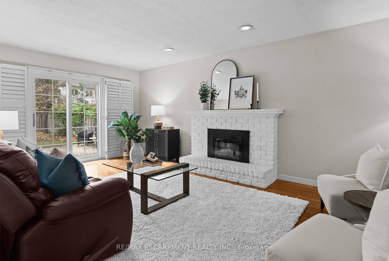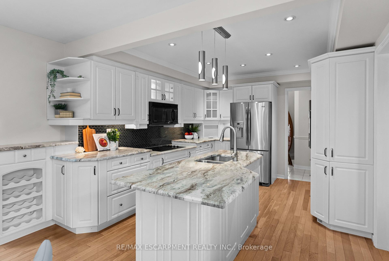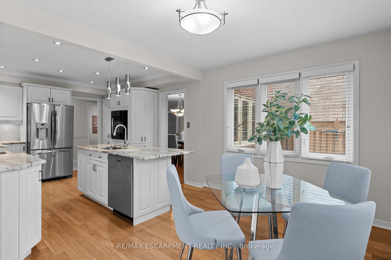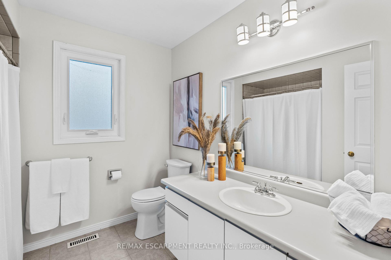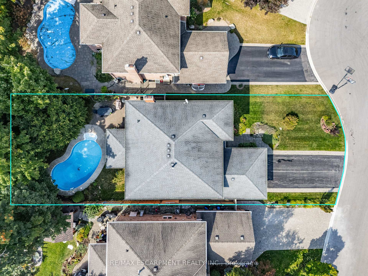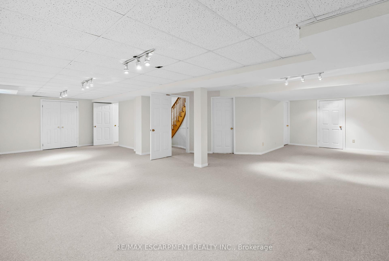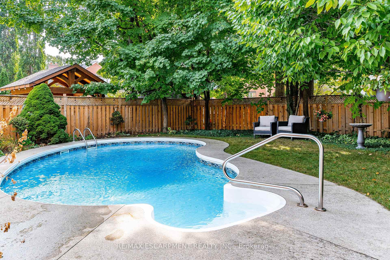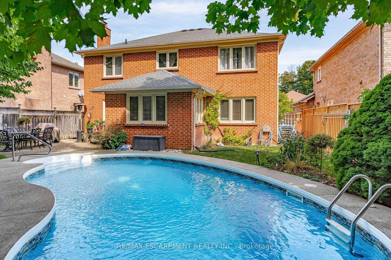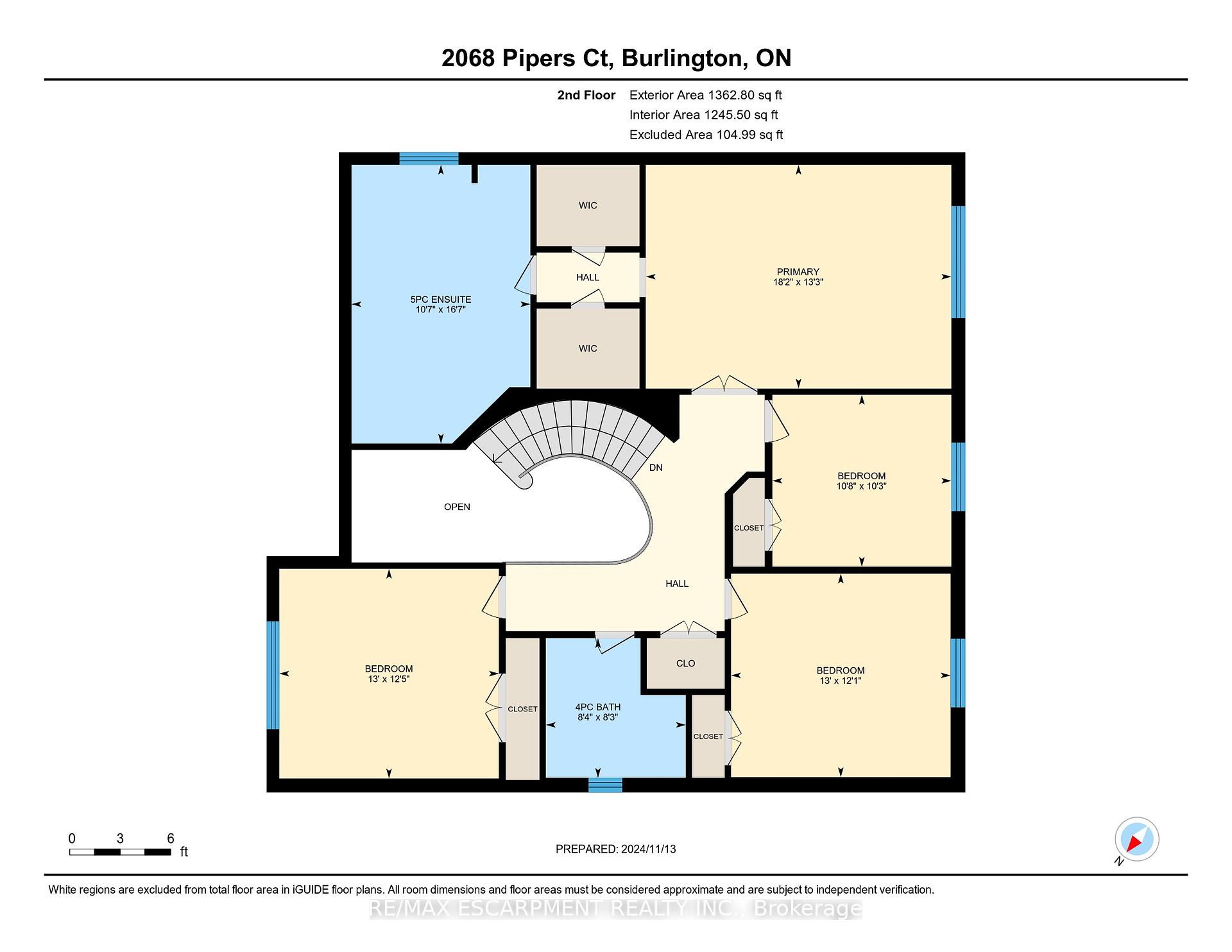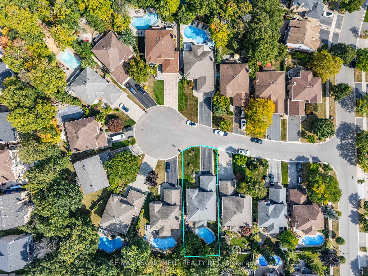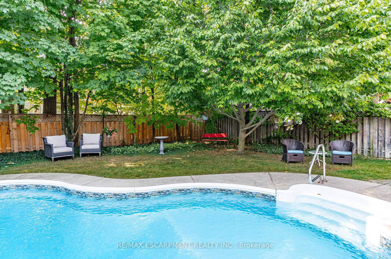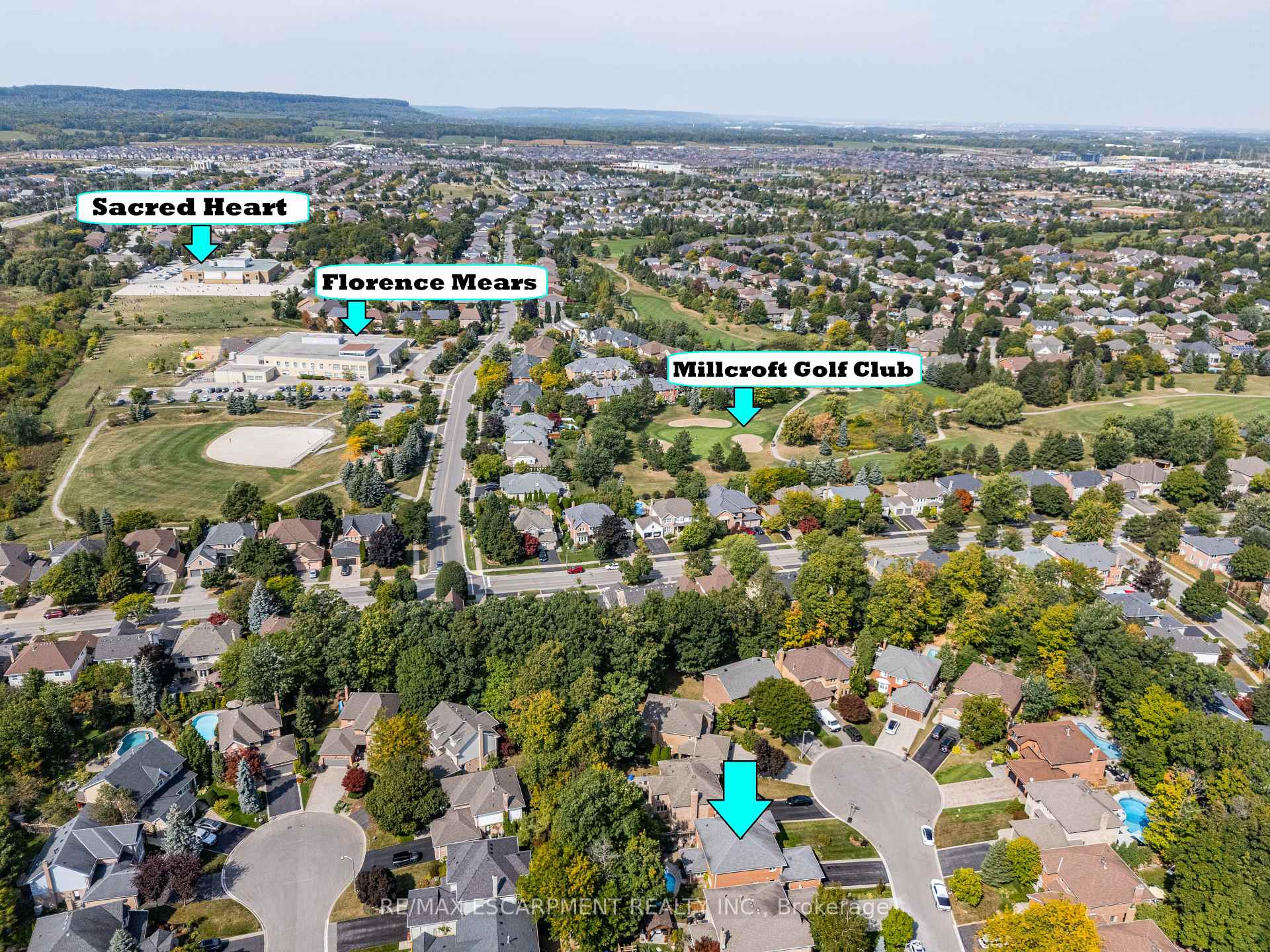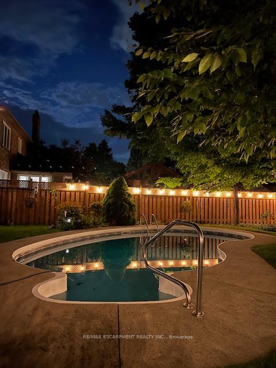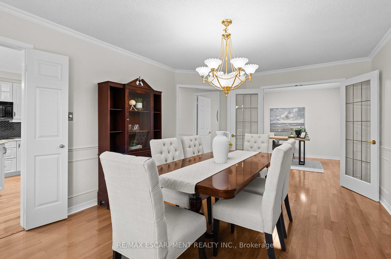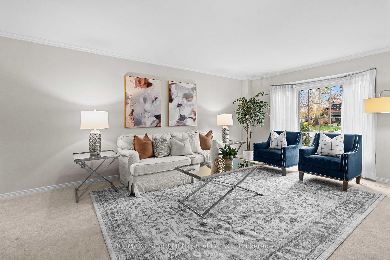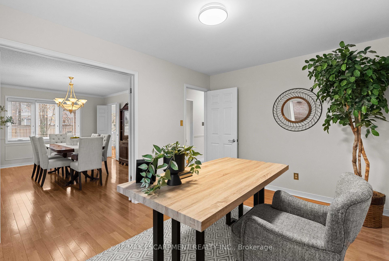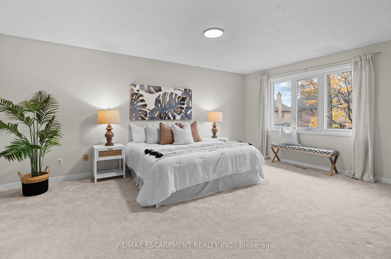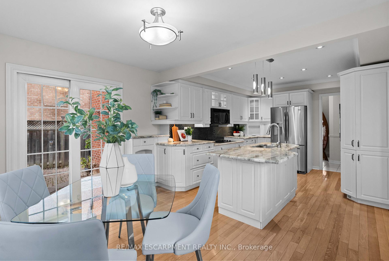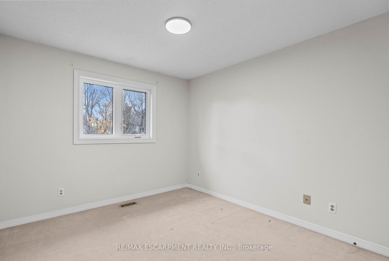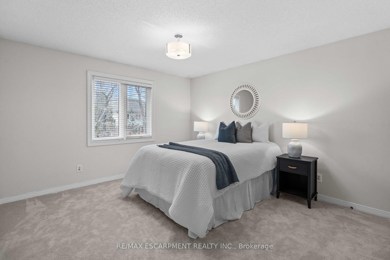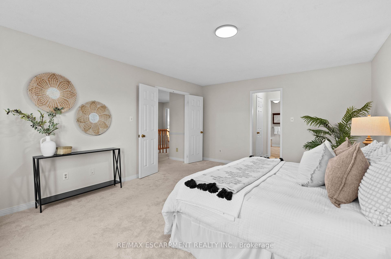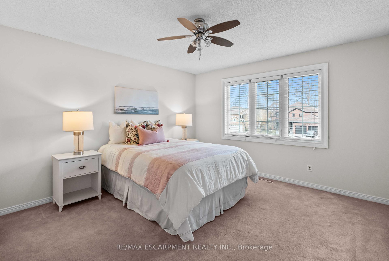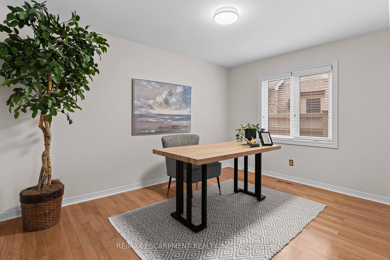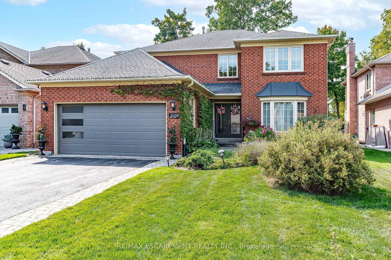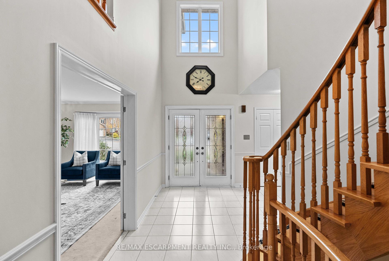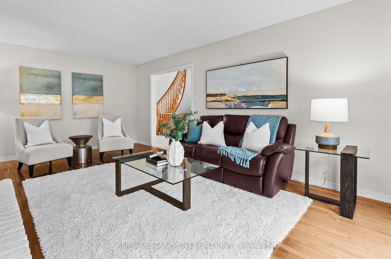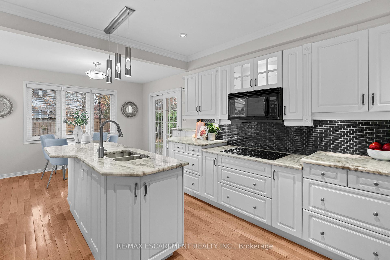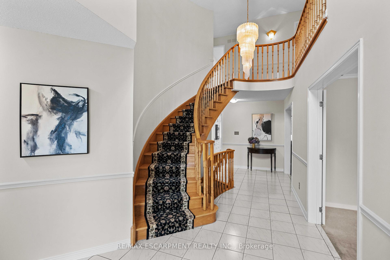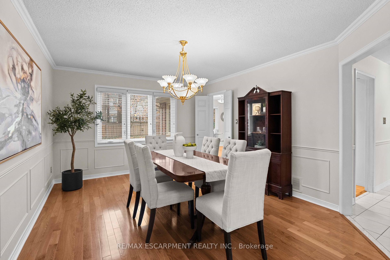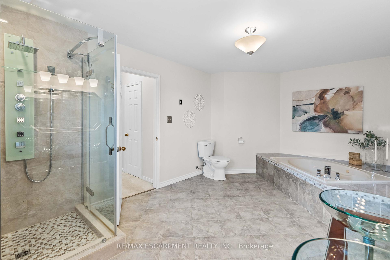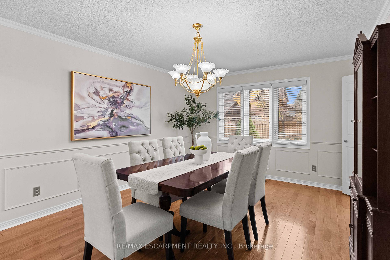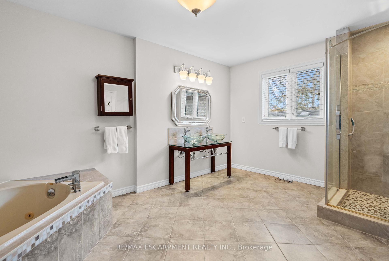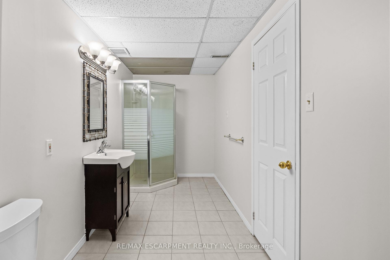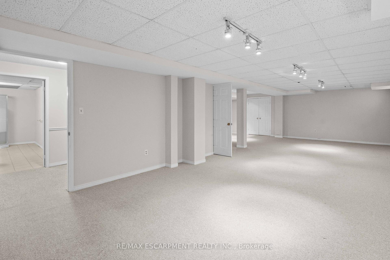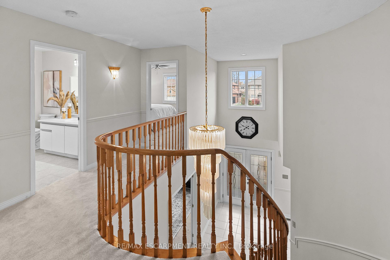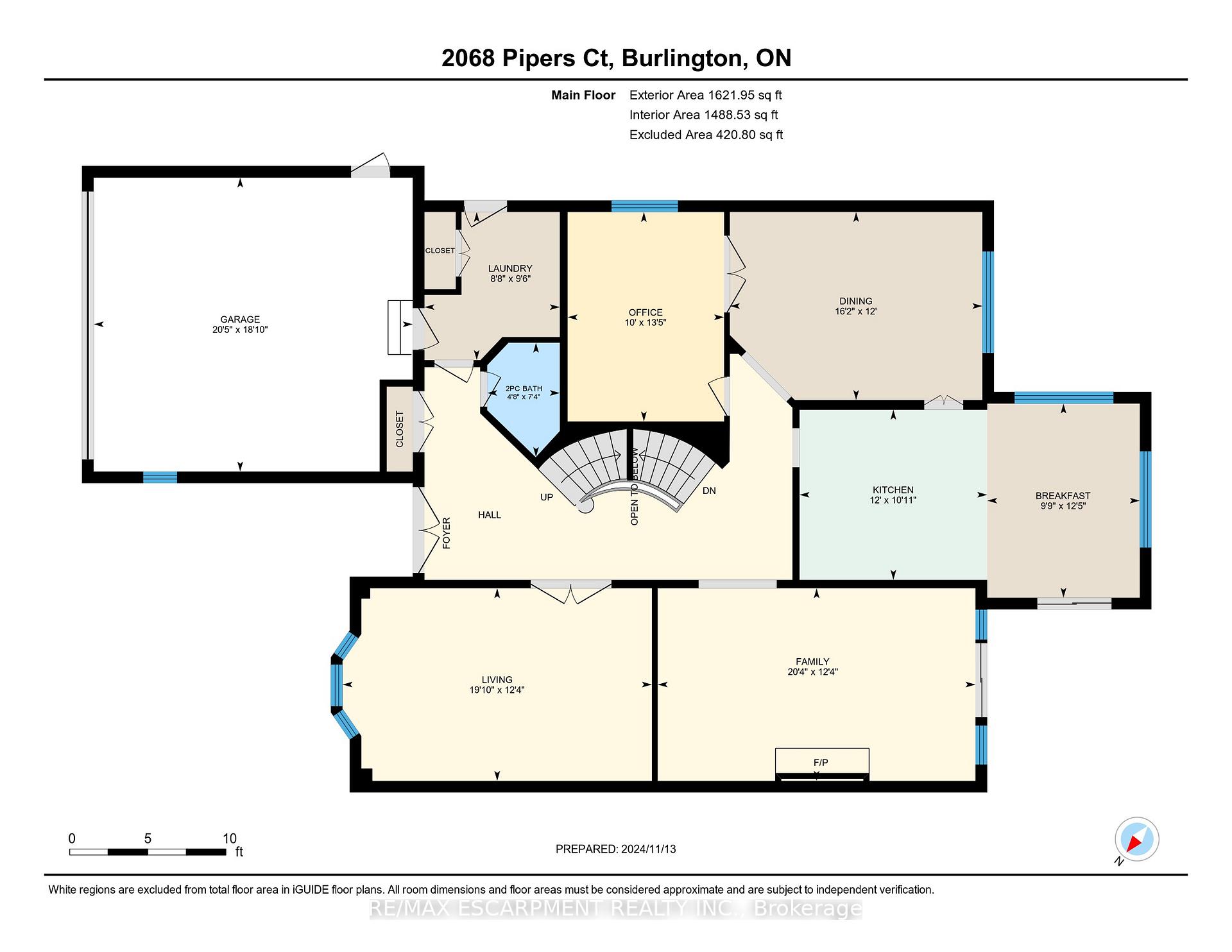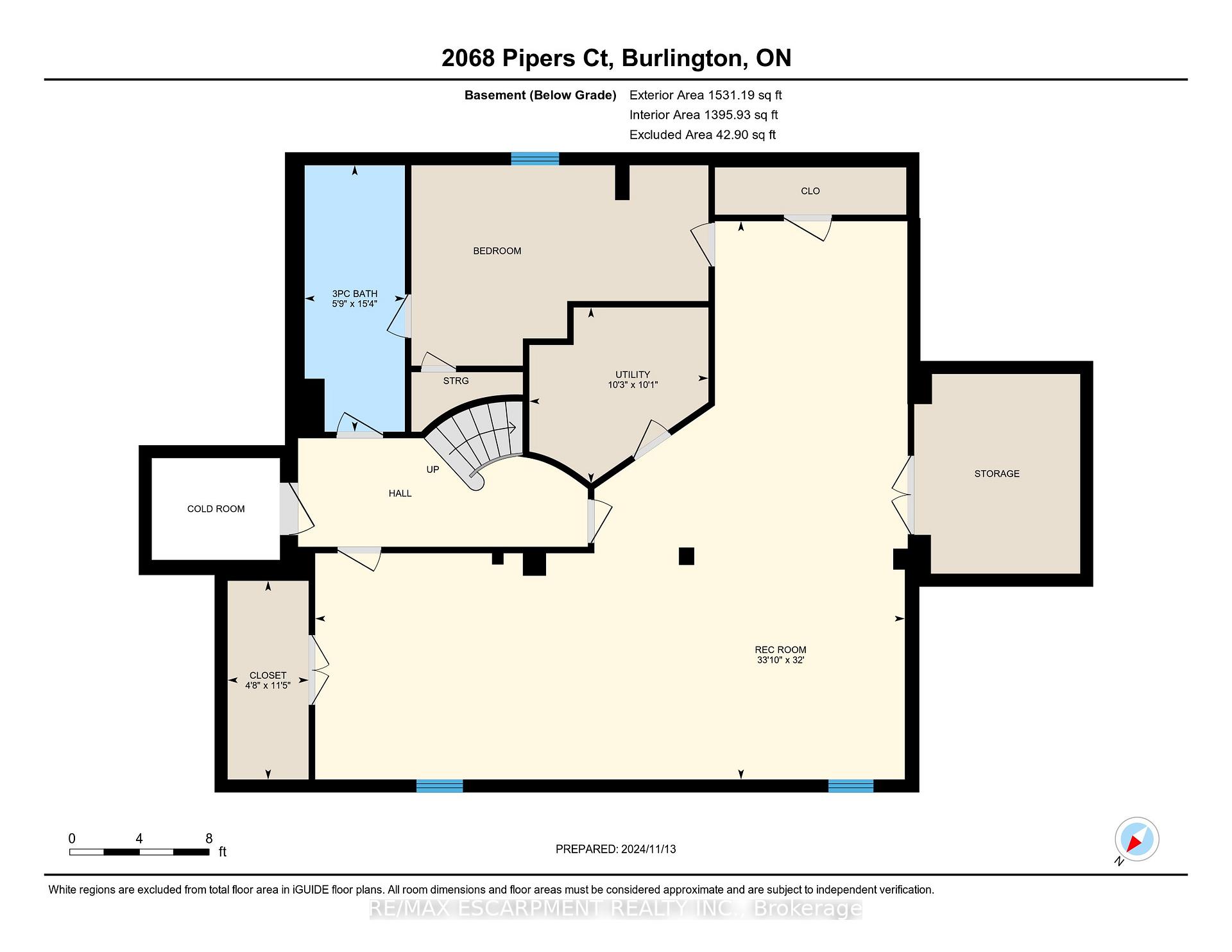$1,899,900
Available - For Sale
Listing ID: W10423990
2068 Pipers Crt , Burlington, L7M 3W1, Ontario
| Welcome home to 2068 Pipers Court in beautiful Burlington Ontario. This gorgeous, all brick home was built in 1989 by renowned builder Arthur Blakely and is being sold by its original owners. Located on a quiet, family friendly court, this home sits on a mature lot which gives full privacy in the fenced backyard while enjoying summer days in the pool. Inside this freshly painted 3100 square foot two storey you will find four generously sized bedrooms on the upper level, along with two full baths. The main level provides a formal sitting room at the front of the home, separate family and dining rooms, plus a large kitchen, office, laundry, and two piece powder room. The lower level is where you will find the home's fifth bedroom with en-suite privilege to the fourth bathroom. Also located below grade is plenty of storage and an oversized REC room for all the family entertaining. Close to community centres, parks, shopping, schools, and of course the Millcroft Golf Club, this home truly does offer it all. Ready for the next family to take over, we urge you to book a showing and see what all the fuss is about; you will not be disappointed. |
| Extras: Brand New AC Unit |
| Price | $1,899,900 |
| Taxes: | $8475.00 |
| Assessment: | $923000 |
| Assessment Year: | 2024 |
| Address: | 2068 Pipers Crt , Burlington, L7M 3W1, Ontario |
| Lot Size: | 51.80 x 134.08 (Feet) |
| Acreage: | < .50 |
| Directions/Cross Streets: | Upper Middle to William O'Connell Blvd, left on McCleary Ave, right onto Pipers Court |
| Rooms: | 12 |
| Rooms +: | 4 |
| Bedrooms: | 4 |
| Bedrooms +: | 1 |
| Kitchens: | 1 |
| Family Room: | Y |
| Basement: | Finished |
| Approximatly Age: | 31-50 |
| Property Type: | Detached |
| Style: | 2-Storey |
| Exterior: | Brick |
| Garage Type: | Attached |
| (Parking/)Drive: | Pvt Double |
| Drive Parking Spaces: | 4 |
| Pool: | Inground |
| Approximatly Age: | 31-50 |
| Approximatly Square Footage: | 3000-3500 |
| Property Features: | Library, Park, Place Of Worship, Rec Centre, School, School Bus Route |
| Fireplace/Stove: | Y |
| Heat Source: | Gas |
| Heat Type: | Forced Air |
| Central Air Conditioning: | Central Air |
| Laundry Level: | Main |
| Elevator Lift: | N |
| Sewers: | Sewers |
| Water: | Municipal |
| Utilities-Cable: | A |
| Utilities-Hydro: | A |
| Utilities-Gas: | A |
| Utilities-Telephone: | A |
$
%
Years
This calculator is for demonstration purposes only. Always consult a professional
financial advisor before making personal financial decisions.
| Although the information displayed is believed to be accurate, no warranties or representations are made of any kind. |
| RE/MAX ESCARPMENT REALTY INC. |
|
|
.jpg?src=Custom)
Dir:
416-548-7854
Bus:
416-548-7854
Fax:
416-981-7184
| Virtual Tour | Book Showing | Email a Friend |
Jump To:
At a Glance:
| Type: | Freehold - Detached |
| Area: | Halton |
| Municipality: | Burlington |
| Neighbourhood: | Rose |
| Style: | 2-Storey |
| Lot Size: | 51.80 x 134.08(Feet) |
| Approximate Age: | 31-50 |
| Tax: | $8,475 |
| Beds: | 4+1 |
| Baths: | 4 |
| Fireplace: | Y |
| Pool: | Inground |
Locatin Map:
Payment Calculator:
- Color Examples
- Green
- Black and Gold
- Dark Navy Blue And Gold
- Cyan
- Black
- Purple
- Gray
- Blue and Black
- Orange and Black
- Red
- Magenta
- Gold
- Device Examples

