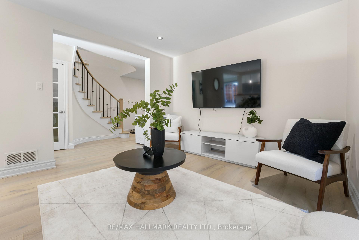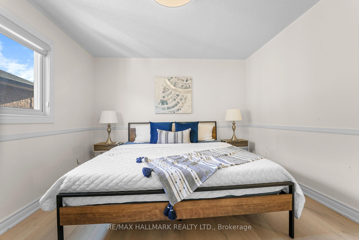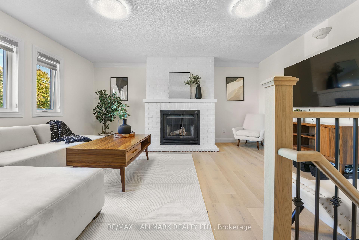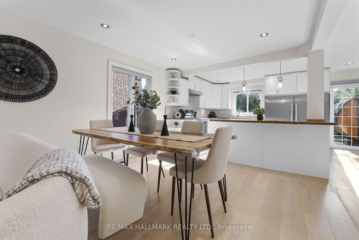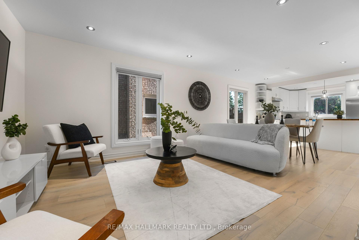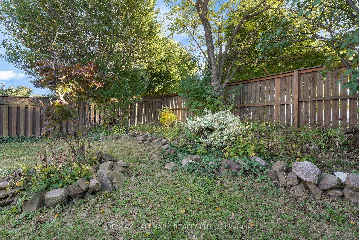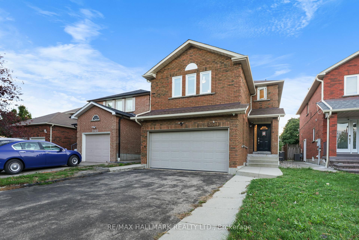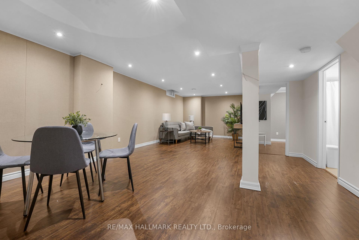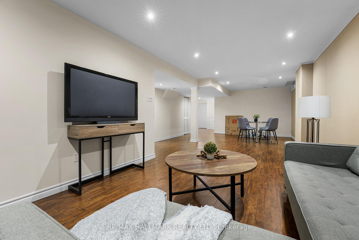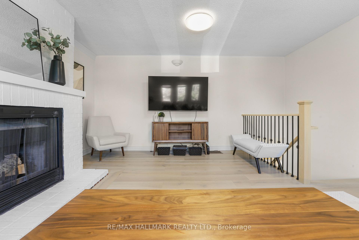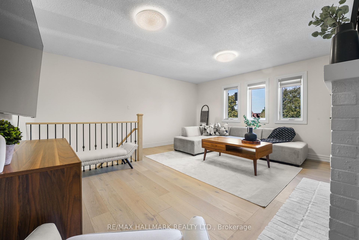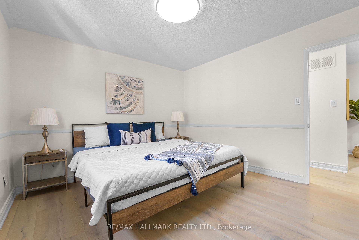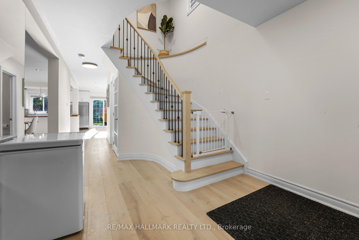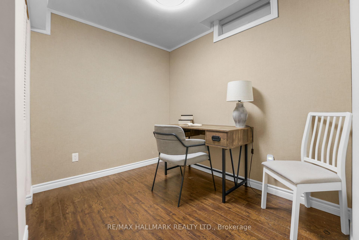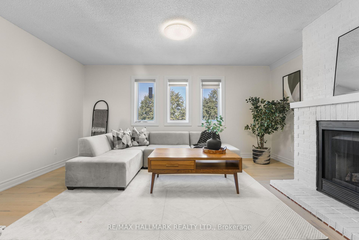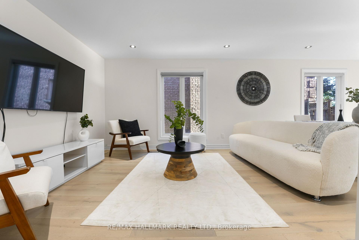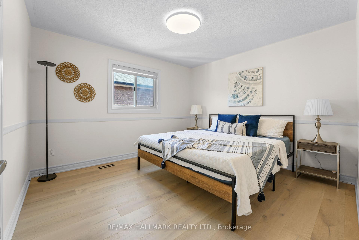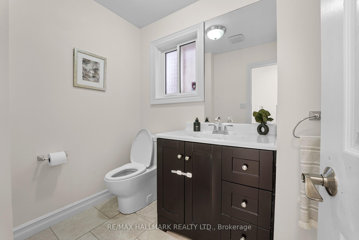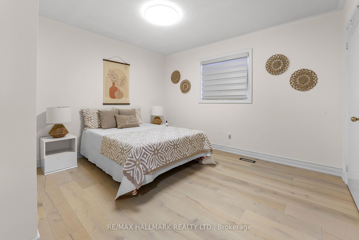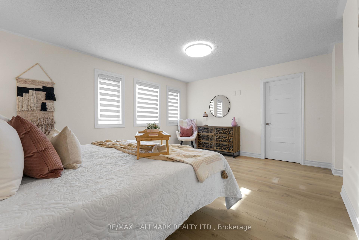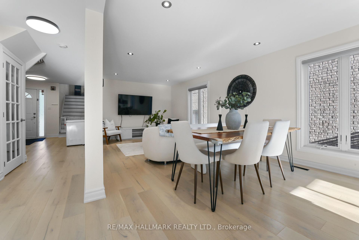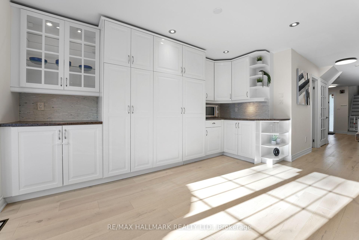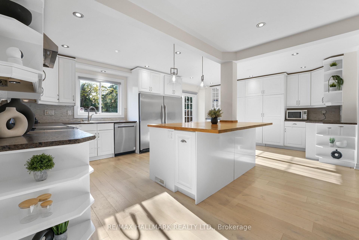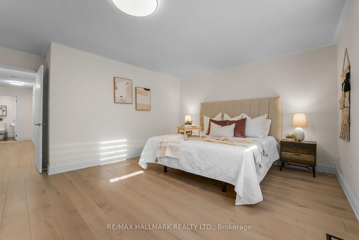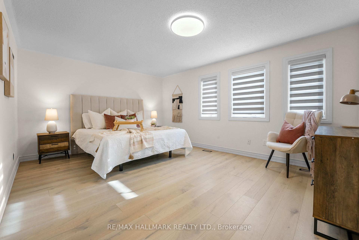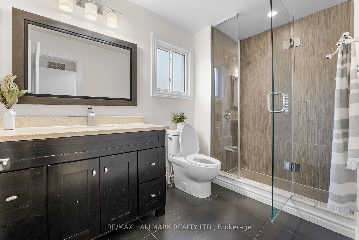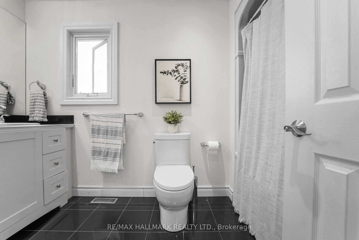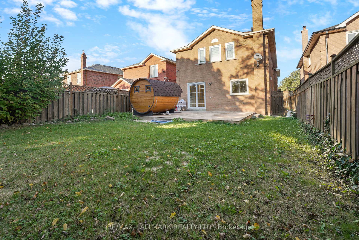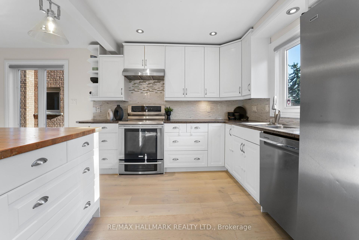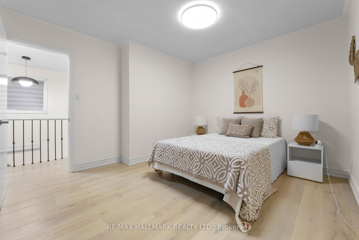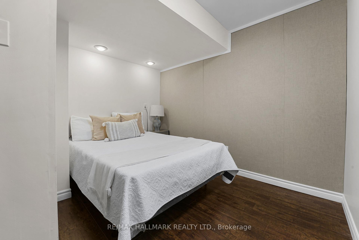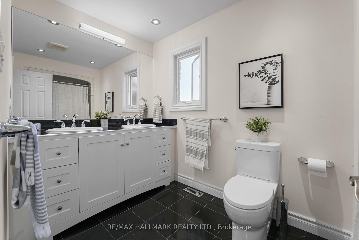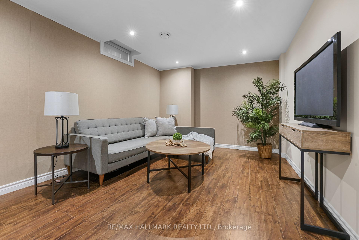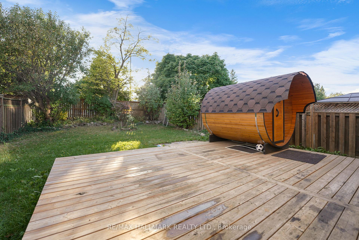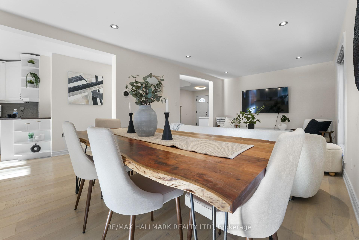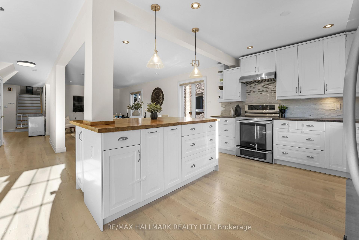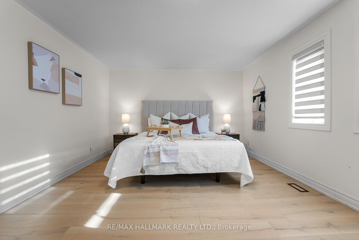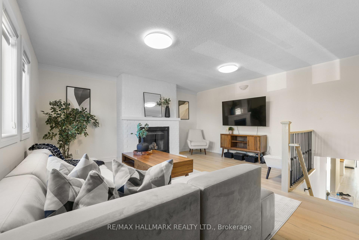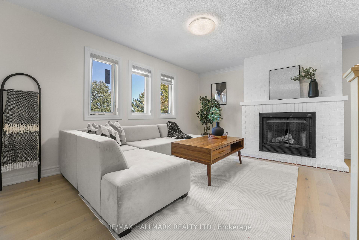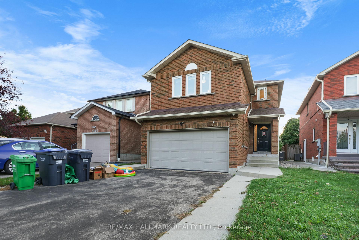$1,378,000
Available - For Sale
Listing ID: W10424003
3401 Aubrey Rd , Mississauga, L5L 5E4, Ontario
| This beautifully updated 2-storey, all-brick detached home offers 2,275 sq ft of bright, inviting living space in the sought-after Erin Mills area of Mississauga. Inside, discover 3+1 generous bedrooms, 3.5 baths, and an open-concept floor plan perfect for family living and entertaining. The stunning kitchen features a large island, cork flooring, and new LED light fixtures, seamlessly connecting to a spacious dining area and a cozy family room with a fireplace. A quiet main-floor office and a large recreational room in the basement provide versatile spaces to meet every need. Upstairs, enjoy engineered hardwood floors throughout, along with new zebra blinds throughout the home. Outside, the backyard features a relaxing sauna, perfect for unwinding and a fully landscaped rear yard with deck. With a double car driveway, attached garage, security camera and camera doorbell, this home provides both convenience and peace of mind. Welcome Home! |
| Extras: Located near shopping centers, schools, Erin Mills Town Centre, golf courses, and with easy access to Highways 403, 407, and QEW. Nature trails and bike paths nearby add even more appeal. Schedule your private viewing today don't miss this |
| Price | $1,378,000 |
| Taxes: | $6450.58 |
| Address: | 3401 Aubrey Rd , Mississauga, L5L 5E4, Ontario |
| Lot Size: | 32.00 x 138.00 (Feet) |
| Acreage: | < .50 |
| Directions/Cross Streets: | Aubrey Rd & Dovetail Mews |
| Rooms: | 15 |
| Bedrooms: | 3 |
| Bedrooms +: | 2 |
| Kitchens: | 1 |
| Family Room: | Y |
| Basement: | Finished, Full |
| Property Type: | Detached |
| Style: | 2-Storey |
| Exterior: | Brick |
| Garage Type: | Built-In |
| (Parking/)Drive: | Pvt Double |
| Drive Parking Spaces: | 4 |
| Pool: | None |
| Approximatly Square Footage: | 2000-2500 |
| Property Features: | Park, Public Transit, Rec Centre, School, School Bus Route |
| Fireplace/Stove: | Y |
| Heat Source: | Gas |
| Heat Type: | Forced Air |
| Central Air Conditioning: | Central Air |
| Laundry Level: | Main |
| Sewers: | Sewers |
| Water: | Municipal |
$
%
Years
This calculator is for demonstration purposes only. Always consult a professional
financial advisor before making personal financial decisions.
| Although the information displayed is believed to be accurate, no warranties or representations are made of any kind. |
| RE/MAX HALLMARK REALTY LTD. |
|
|
.jpg?src=Custom)
Dir:
416-548-7854
Bus:
416-548-7854
Fax:
416-981-7184
| Virtual Tour | Book Showing | Email a Friend |
Jump To:
At a Glance:
| Type: | Freehold - Detached |
| Area: | Peel |
| Municipality: | Mississauga |
| Neighbourhood: | Erin Mills |
| Style: | 2-Storey |
| Lot Size: | 32.00 x 138.00(Feet) |
| Tax: | $6,450.58 |
| Beds: | 3+2 |
| Baths: | 4 |
| Fireplace: | Y |
| Pool: | None |
Locatin Map:
Payment Calculator:
- Color Examples
- Green
- Black and Gold
- Dark Navy Blue And Gold
- Cyan
- Black
- Purple
- Gray
- Blue and Black
- Orange and Black
- Red
- Magenta
- Gold
- Device Examples

