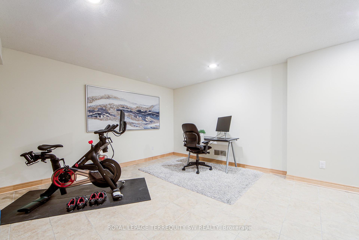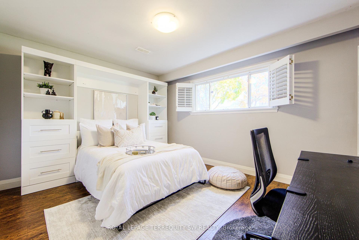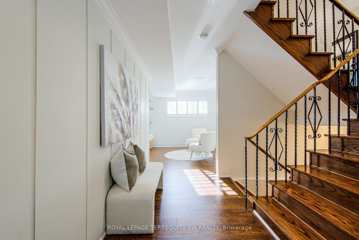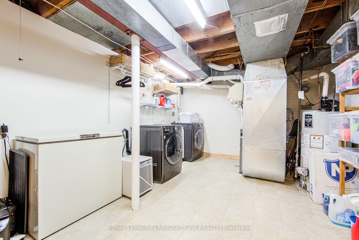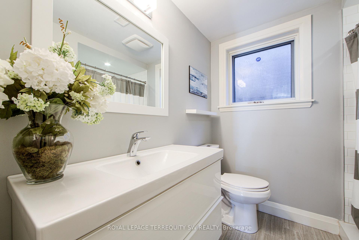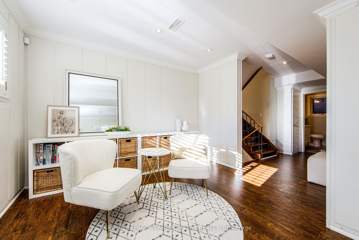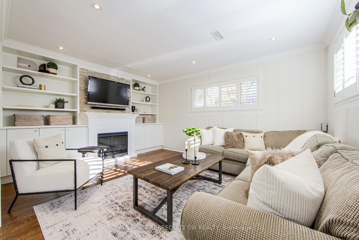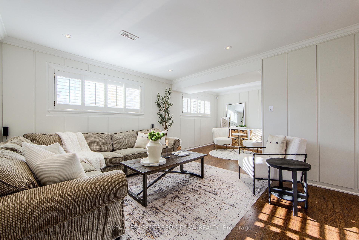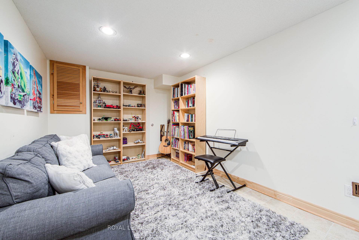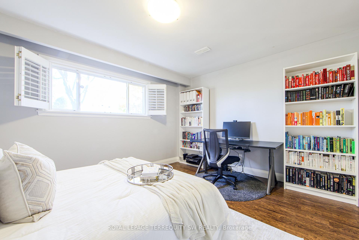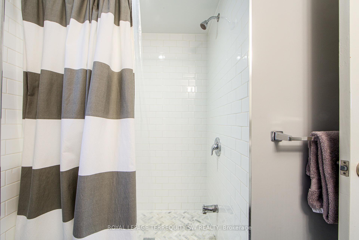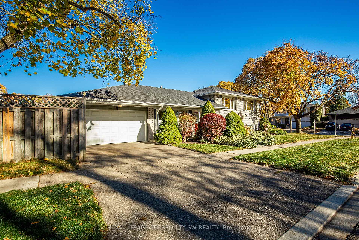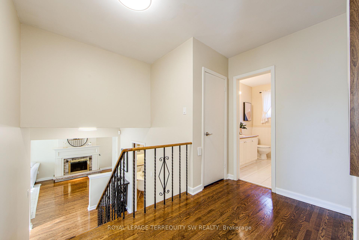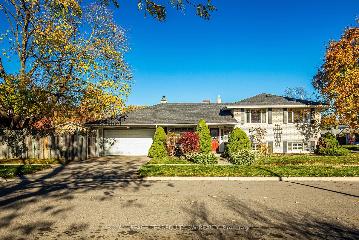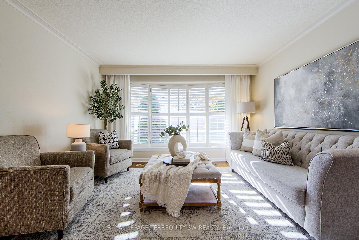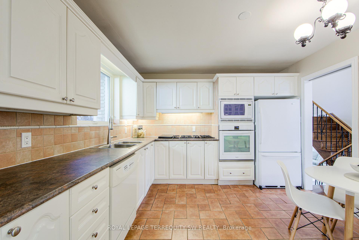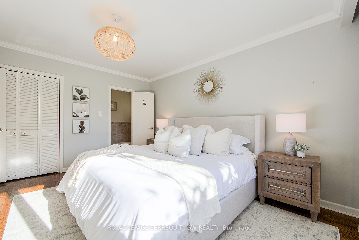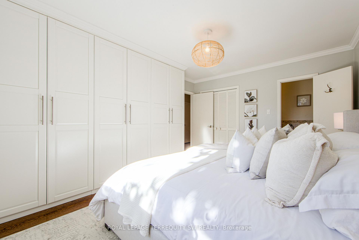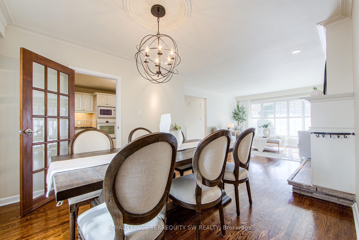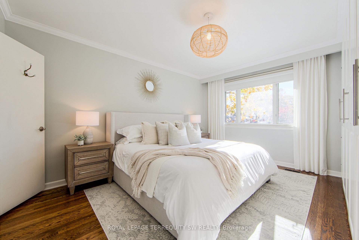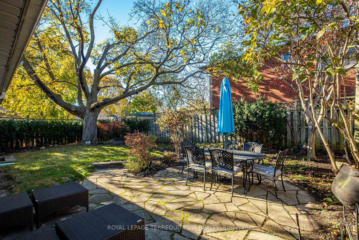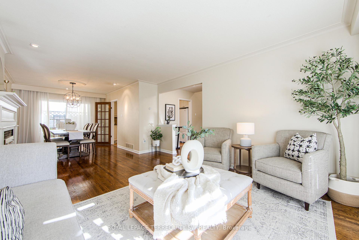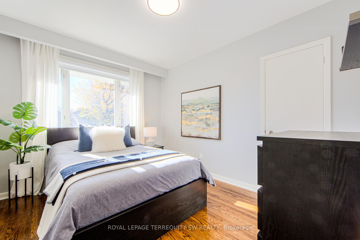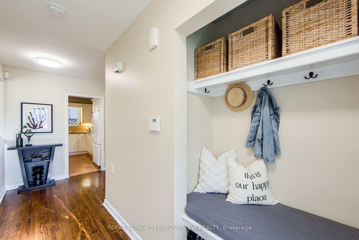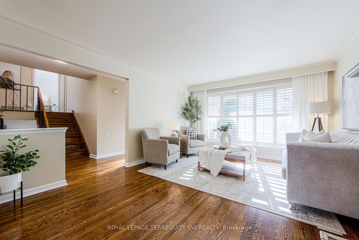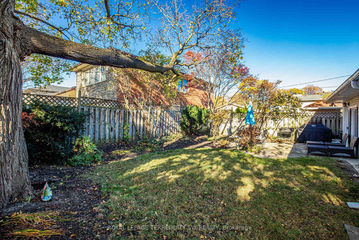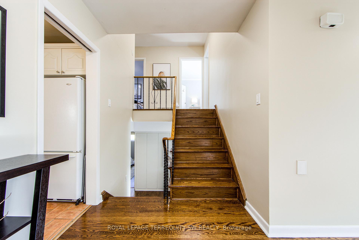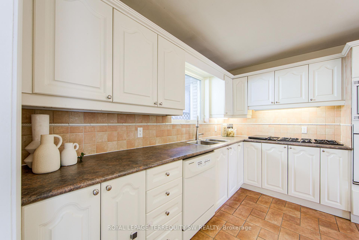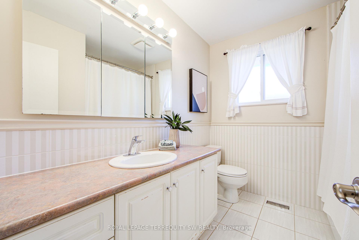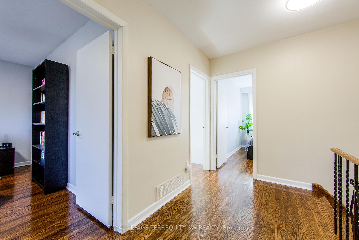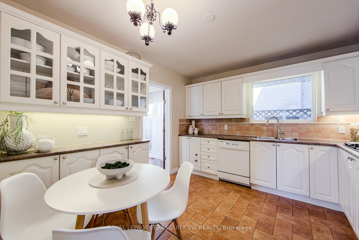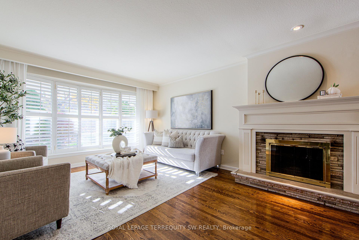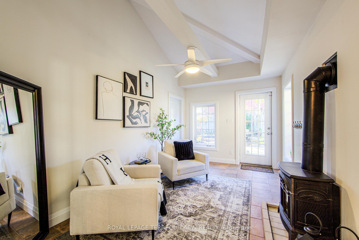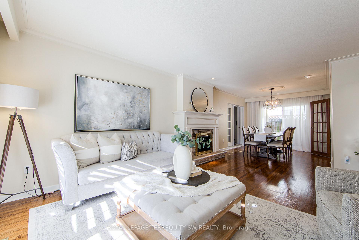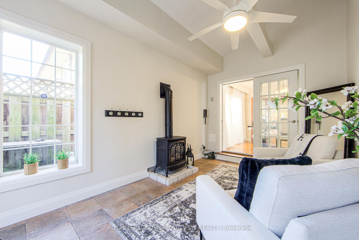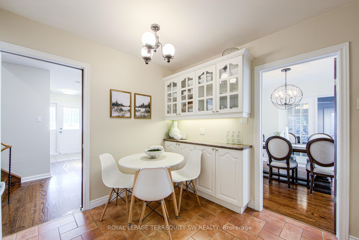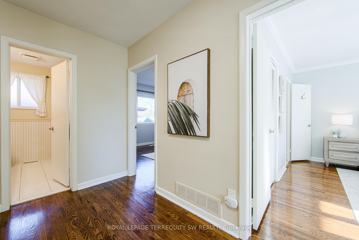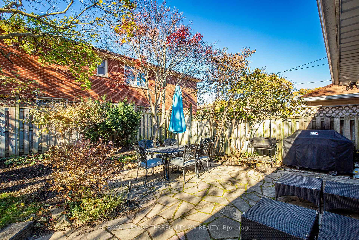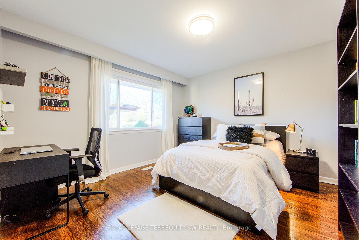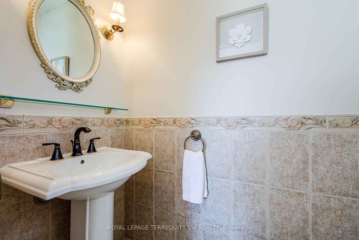$1,498,000
Available - For Sale
Listing ID: W10424026
69 Ashmount Cres , Toronto, M9R 1C9, Ontario
| Enjoy a family friendly lifestyle in a highly sought after and well established neighbourhood in the heart of Richmond Gardens and excellent school district within the Father Serra and Richview Collegiate catchment areas. Live your best life in this spacious and spotless fully finished 4 level side split on a landscaped 50 x 114 foot corner lot with 4 bedrooms and 2.5 bathrooms. A functional eat in kitchen with gas burners steps into the open concept living room and formal dining room with an original wood burning fireplace perfect for entertaining. The dining room opens into a rare bonus sunroom with vaulted ceilings a cozy gas stove and access to the garden and yard plus direct access to the garage. Step down to the tastefully appointed and comfortable family room which features an electric fireplace and built-ins which steps further down to the finished recreation room. Easy access to local parks and nearby shopping. This beautiful home can be yours, just move right in. Shows very well, A+! |
| Extras: Gas cooktop, wall oven, microwave, fridge, dishwasher. Full size front load washer and dryer. California shutters. Murphy bed in 4th bedroom |
| Price | $1,498,000 |
| Taxes: | $5672.00 |
| Address: | 69 Ashmount Cres , Toronto, M9R 1C9, Ontario |
| Lot Size: | 50.00 x 114.00 (Feet) |
| Directions/Cross Streets: | Islington/Eglinton |
| Rooms: | 11 |
| Bedrooms: | 4 |
| Bedrooms +: | |
| Kitchens: | 1 |
| Family Room: | Y |
| Basement: | Finished |
| Property Type: | Detached |
| Style: | Sidesplit 4 |
| Exterior: | Brick |
| Garage Type: | Attached |
| (Parking/)Drive: | Private |
| Drive Parking Spaces: | 1 |
| Pool: | None |
| Approximatly Square Footage: | 2500-3000 |
| Fireplace/Stove: | Y |
| Heat Source: | Gas |
| Heat Type: | Forced Air |
| Central Air Conditioning: | Central Air |
| Sewers: | Sewers |
| Water: | Municipal |
$
%
Years
This calculator is for demonstration purposes only. Always consult a professional
financial advisor before making personal financial decisions.
| Although the information displayed is believed to be accurate, no warranties or representations are made of any kind. |
| ROYAL LEPAGE TERREQUITY SW REALTY |
|
|
.jpg?src=Custom)
Dir:
416-548-7854
Bus:
416-548-7854
Fax:
416-981-7184
| Virtual Tour | Book Showing | Email a Friend |
Jump To:
At a Glance:
| Type: | Freehold - Detached |
| Area: | Toronto |
| Municipality: | Toronto |
| Neighbourhood: | Willowridge-Martingrove-Richview |
| Style: | Sidesplit 4 |
| Lot Size: | 50.00 x 114.00(Feet) |
| Tax: | $5,672 |
| Beds: | 4 |
| Baths: | 3 |
| Fireplace: | Y |
| Pool: | None |
Locatin Map:
Payment Calculator:
- Color Examples
- Green
- Black and Gold
- Dark Navy Blue And Gold
- Cyan
- Black
- Purple
- Gray
- Blue and Black
- Orange and Black
- Red
- Magenta
- Gold
- Device Examples

