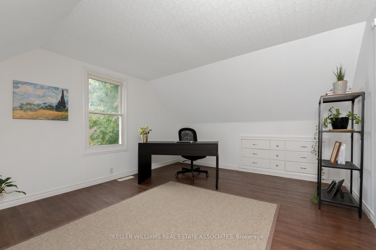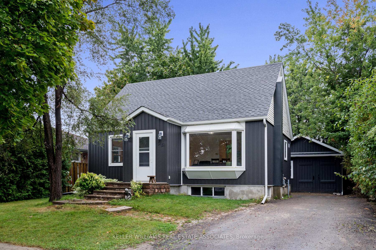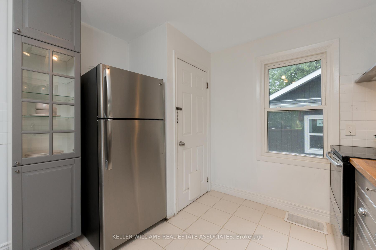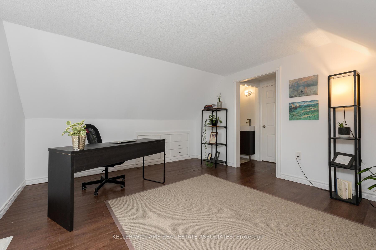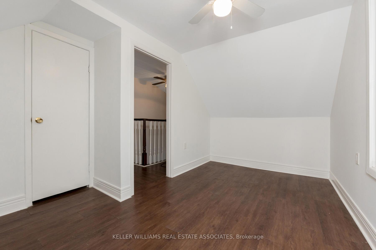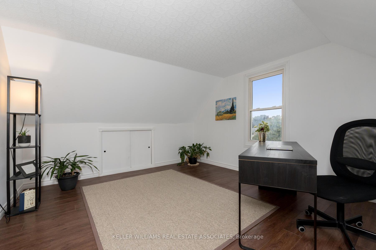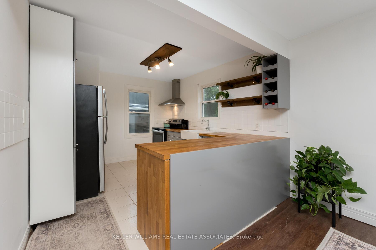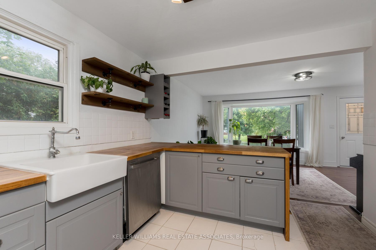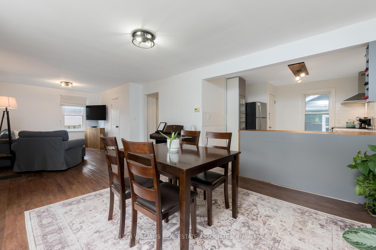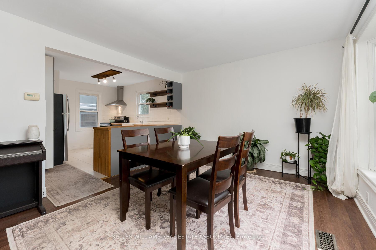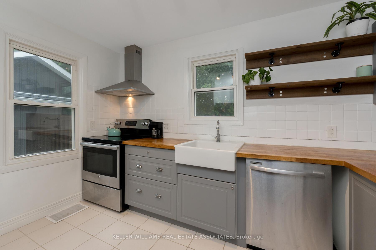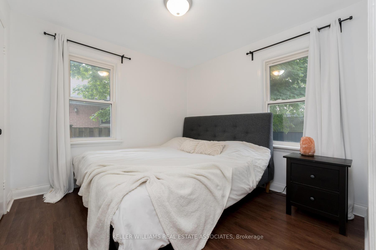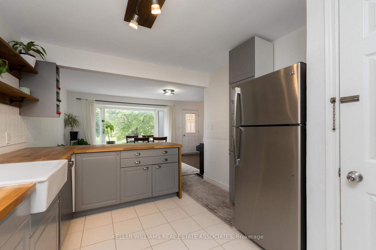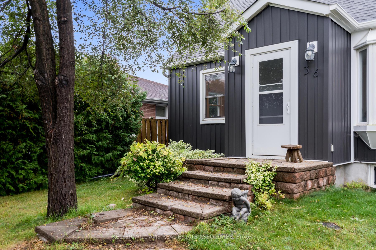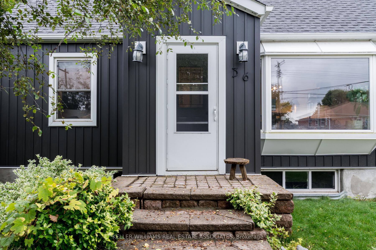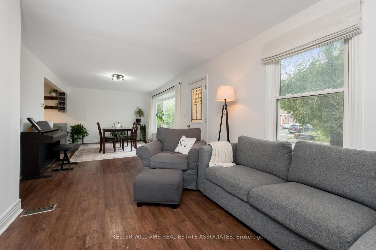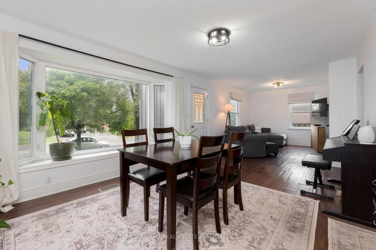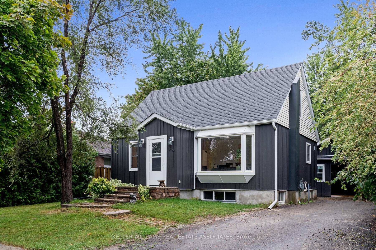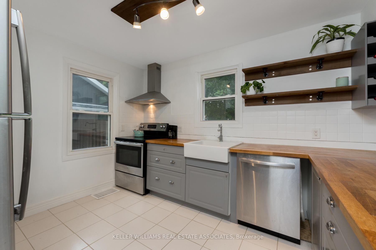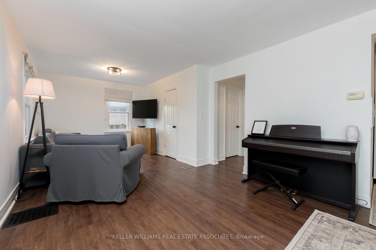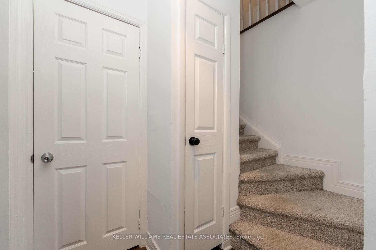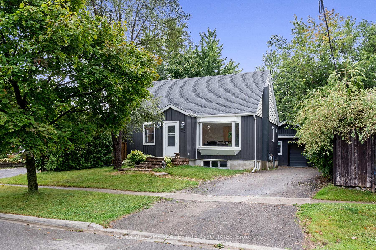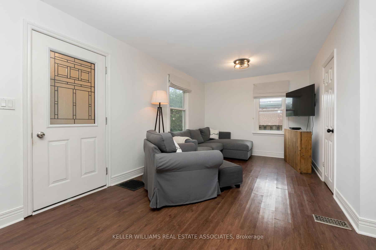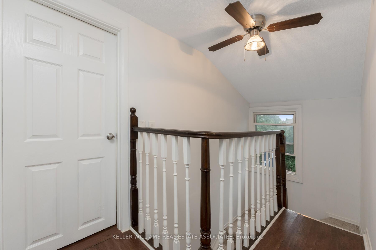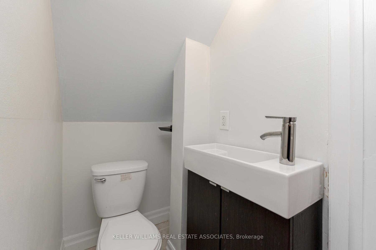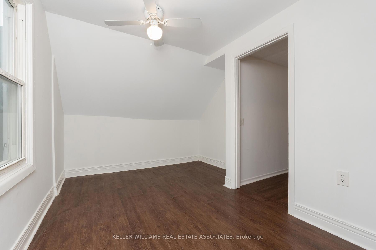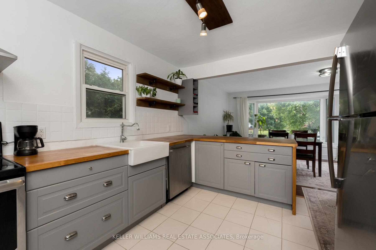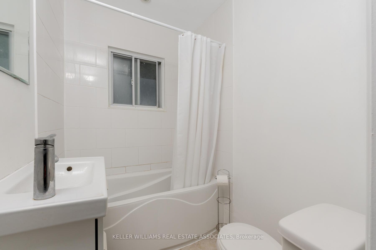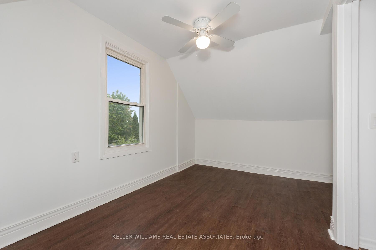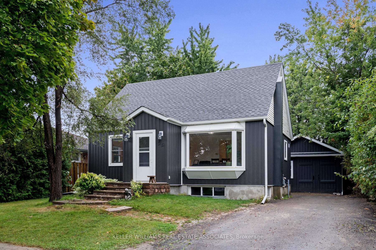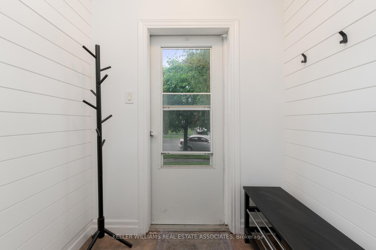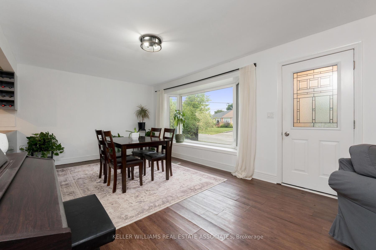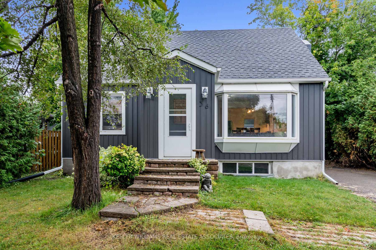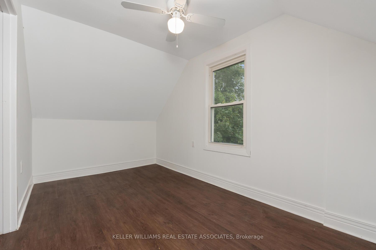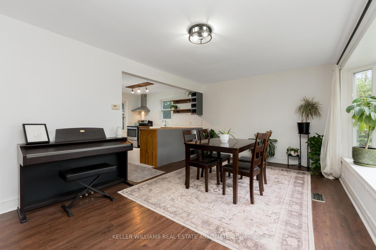$2,800
Available - For Rent
Listing ID: W10424053
36 Raylawn Cres , Halton Hills, L7G 4M8, Ontario
| Lovely Detached 3 Bedroom Main Level Home For Lease. Large Open Concept Layout. Great Kitchen With Loads Of Counter Space. Primary Bedroom On The Main Floor. Two Bedrooms On Second Floor, 2nd Bedroom Has 2 Piece Washroom En-suite and Extra Deep Walk-In Closet. The Main Private Entrance Includes A Mud Room. Parking In Driveway For 2 Cars Tandem. AAA+ tenants |
| Extras: Shared Laundry With Lower Tenant In Basement. |
| Price | $2,800 |
| Address: | 36 Raylawn Cres , Halton Hills, L7G 4M8, Ontario |
| Directions/Cross Streets: | Sinclair Ave/Guelph St |
| Rooms: | 6 |
| Bedrooms: | 3 |
| Bedrooms +: | |
| Kitchens: | 1 |
| Family Room: | N |
| Basement: | None |
| Furnished: | N |
| Property Type: | Detached |
| Style: | 1 1/2 Storey |
| Exterior: | Vinyl Siding |
| Garage Type: | None |
| (Parking/)Drive: | Mutual |
| Drive Parking Spaces: | 2 |
| Pool: | None |
| Private Entrance: | Y |
| Laundry Access: | Shared |
| Parking Included: | Y |
| Fireplace/Stove: | N |
| Heat Source: | Gas |
| Heat Type: | Forced Air |
| Central Air Conditioning: | Central Air |
| Sewers: | Sewers |
| Water: | Municipal |
| Although the information displayed is believed to be accurate, no warranties or representations are made of any kind. |
| KELLER WILLIAMS REAL ESTATE ASSOCIATES |
|
|
.jpg?src=Custom)
Dir:
416-548-7854
Bus:
416-548-7854
Fax:
416-981-7184
| Virtual Tour | Book Showing | Email a Friend |
Jump To:
At a Glance:
| Type: | Freehold - Detached |
| Area: | Halton |
| Municipality: | Halton Hills |
| Neighbourhood: | Georgetown |
| Style: | 1 1/2 Storey |
| Beds: | 3 |
| Baths: | 2 |
| Fireplace: | N |
| Pool: | None |
Locatin Map:
- Color Examples
- Green
- Black and Gold
- Dark Navy Blue And Gold
- Cyan
- Black
- Purple
- Gray
- Blue and Black
- Orange and Black
- Red
- Magenta
- Gold
- Device Examples

