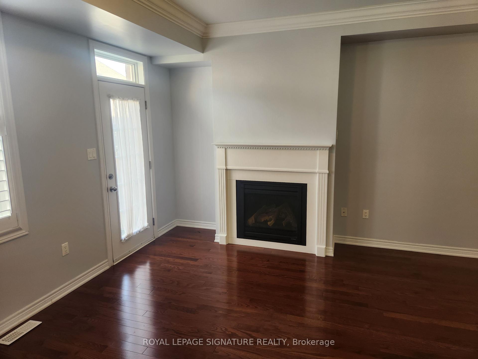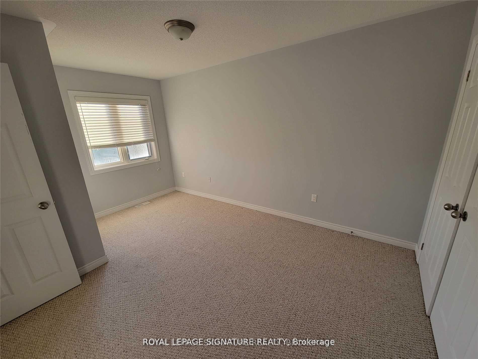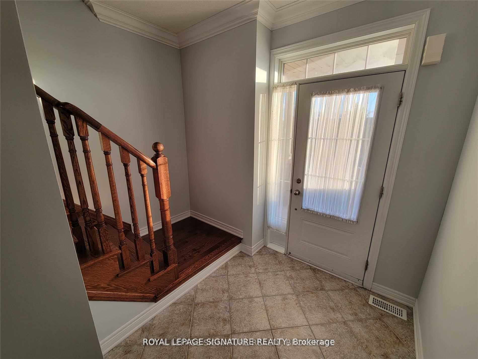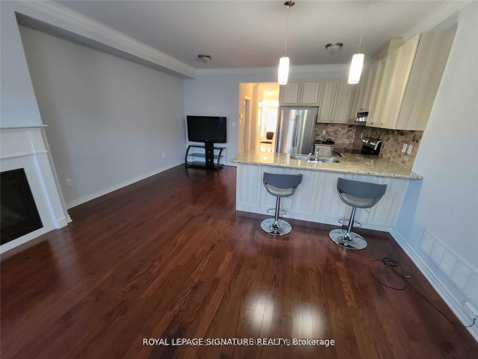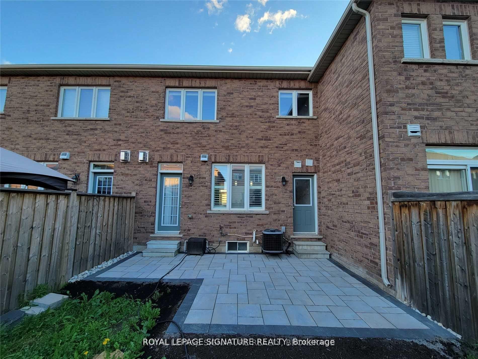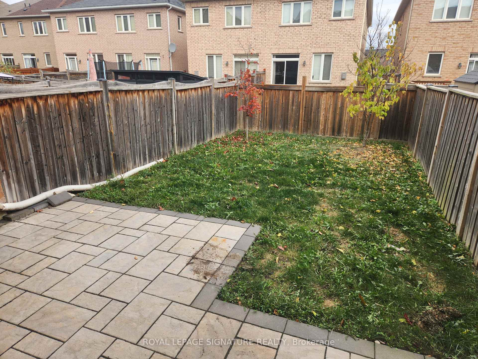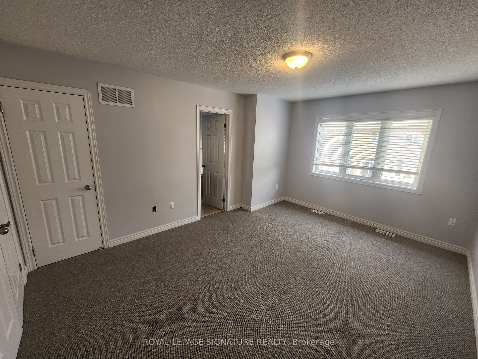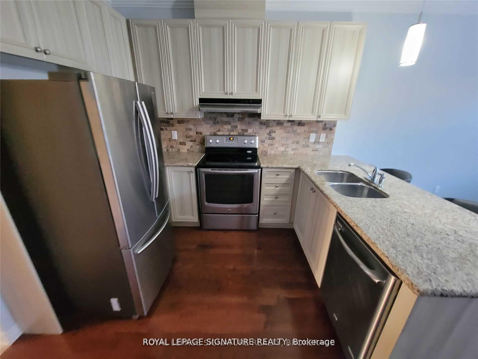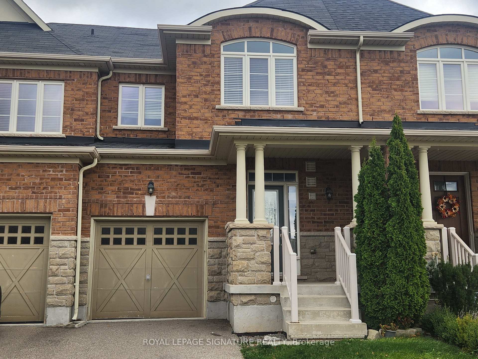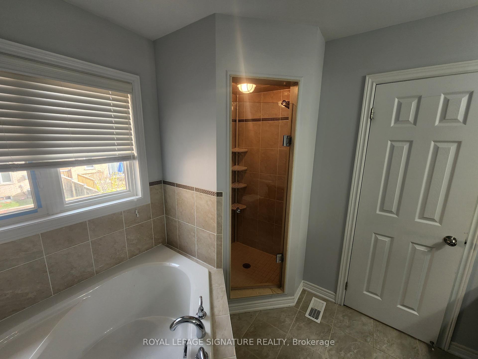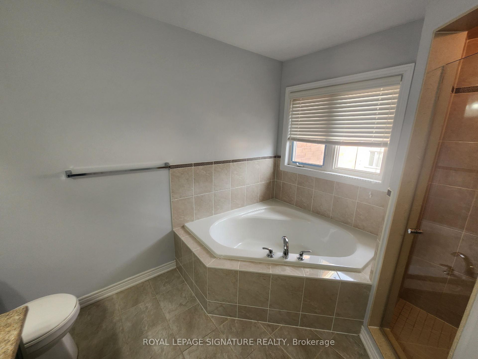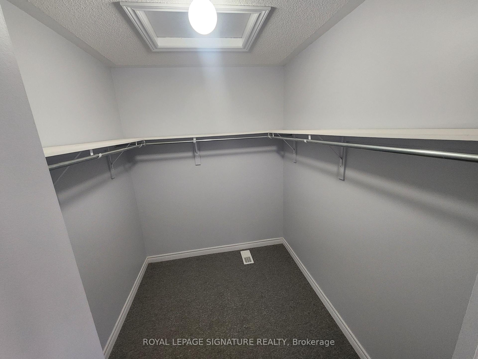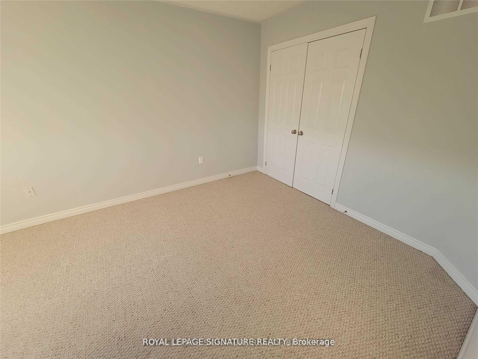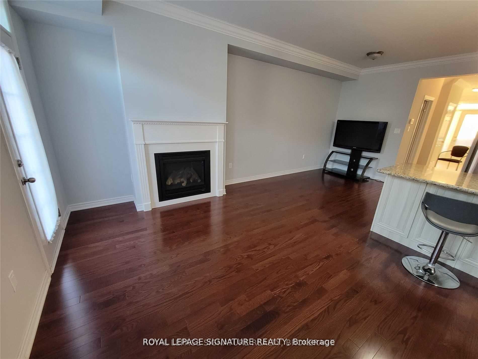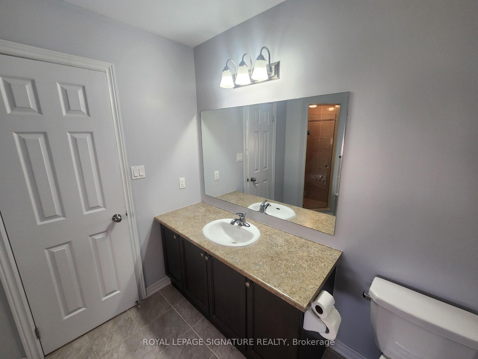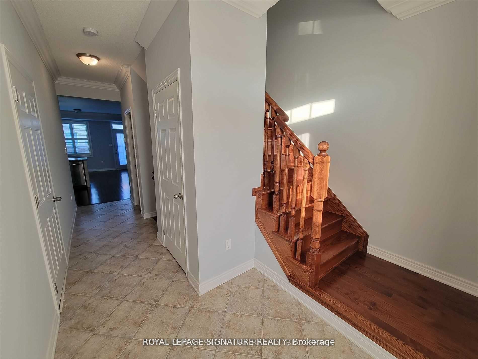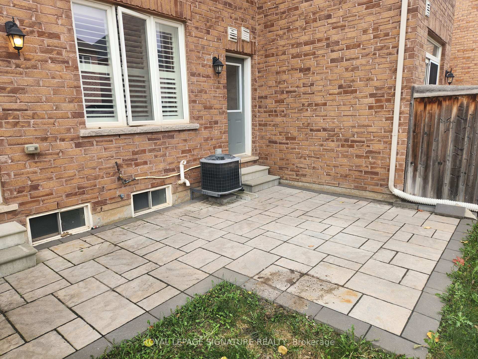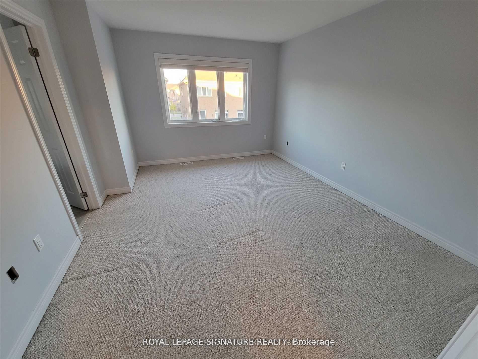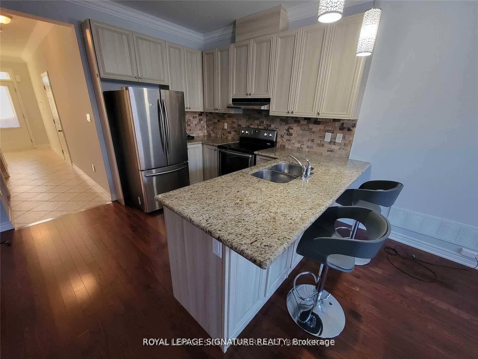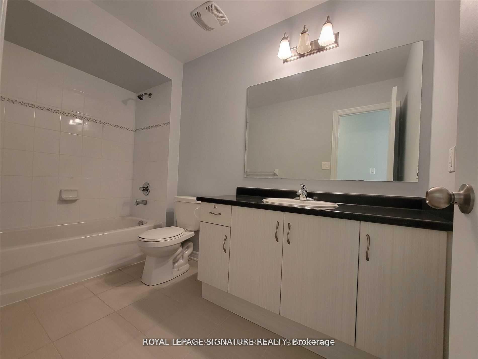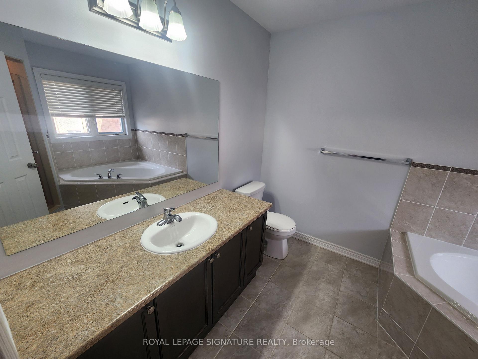$3,280
Available - For Rent
Listing ID: W10424152
901 Transom Cres , Milton, L9T 8K4, Ontario
| Absolutely Stunning 3 Br Townhome In A Very Convenient Location. '9' Ft Ceiling On Main, Freshly Painted And Professionally Cleaned and Painted Throughout, Open Concept Living Area, Hardwood Floors, Granite Counters, Stainless Steel Appliances, Master Bedroom With Walk-In Closet And 5 Piece Ensuite. Steps To Milton Hospital, Shopping And All Other Amenities. Double Driveway (3 Car Parking), No Neighbours In Front And Ample Street Parking. |
| Price | $3,280 |
| Address: | 901 Transom Cres , Milton, L9T 8K4, Ontario |
| Lot Size: | 21.00 x 105.00 (Feet) |
| Directions/Cross Streets: | Derry Rd/ Bronte Rd S |
| Rooms: | 6 |
| Rooms +: | 1 |
| Bedrooms: | 3 |
| Bedrooms +: | |
| Kitchens: | 1 |
| Family Room: | N |
| Basement: | Finished |
| Furnished: | N |
| Approximatly Age: | 6-15 |
| Property Type: | Att/Row/Twnhouse |
| Style: | 2-Storey |
| Exterior: | Brick |
| Garage Type: | Built-In |
| (Parking/)Drive: | Private |
| Drive Parking Spaces: | 2 |
| Pool: | None |
| Private Entrance: | Y |
| Laundry Access: | Ensuite |
| Approximatly Age: | 6-15 |
| Approximatly Square Footage: | 1500-2000 |
| Property Features: | Hospital, Public Transit |
| Fireplace/Stove: | Y |
| Heat Source: | Gas |
| Heat Type: | Forced Air |
| Central Air Conditioning: | Central Air |
| Laundry Level: | Lower |
| Sewers: | Sewers |
| Water: | Municipal |
| Although the information displayed is believed to be accurate, no warranties or representations are made of any kind. |
| ROYAL LEPAGE SIGNATURE REALTY |
|
|
.jpg?src=Custom)
Dir:
416-548-7854
Bus:
416-548-7854
Fax:
416-981-7184
| Book Showing | Email a Friend |
Jump To:
At a Glance:
| Type: | Freehold - Att/Row/Twnhouse |
| Area: | Halton |
| Municipality: | Milton |
| Neighbourhood: | Willmott |
| Style: | 2-Storey |
| Lot Size: | 21.00 x 105.00(Feet) |
| Approximate Age: | 6-15 |
| Beds: | 3 |
| Baths: | 3 |
| Fireplace: | Y |
| Pool: | None |
Locatin Map:
- Color Examples
- Green
- Black and Gold
- Dark Navy Blue And Gold
- Cyan
- Black
- Purple
- Gray
- Blue and Black
- Orange and Black
- Red
- Magenta
- Gold
- Device Examples

