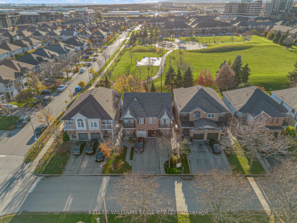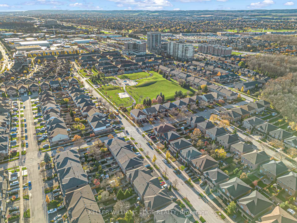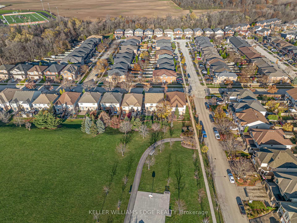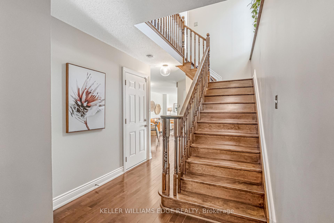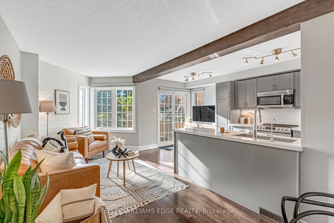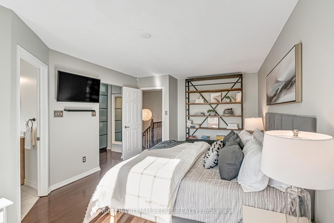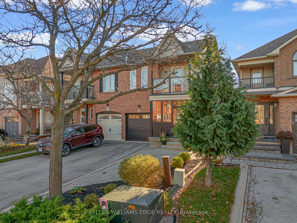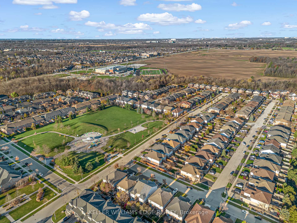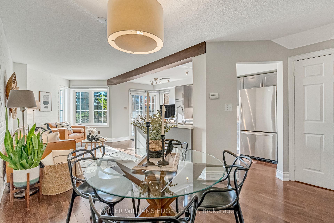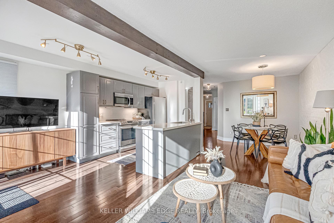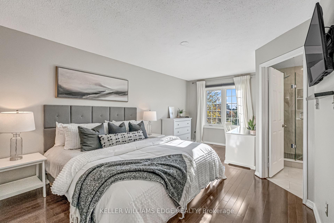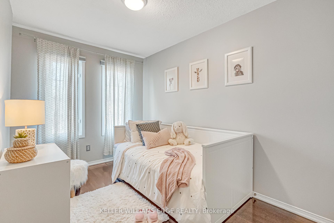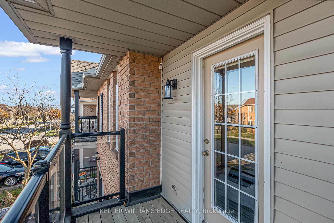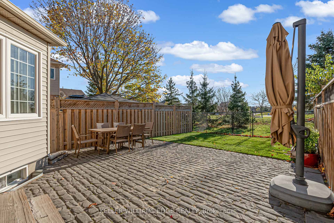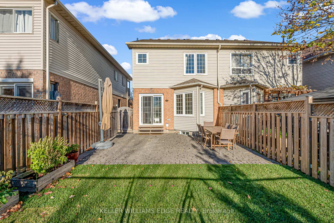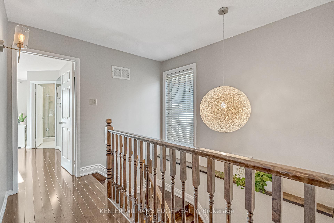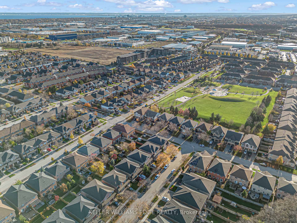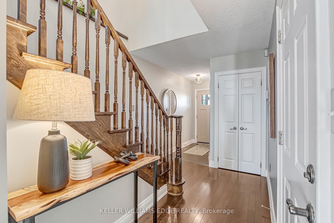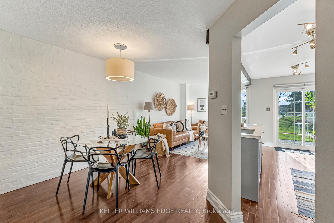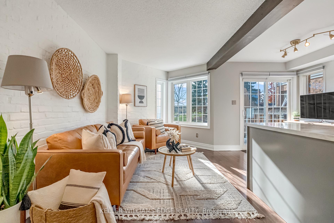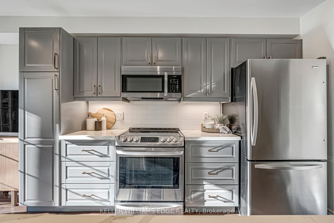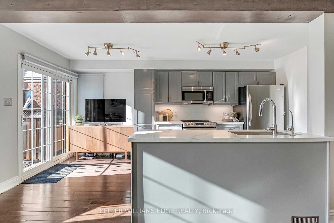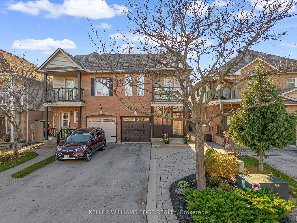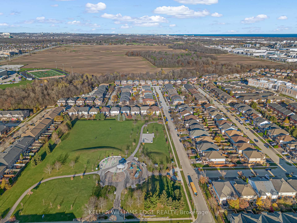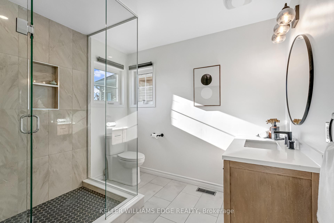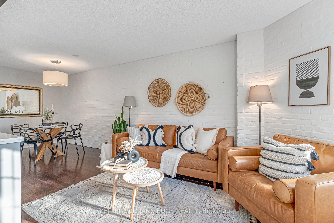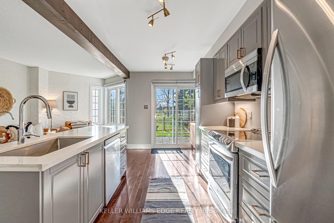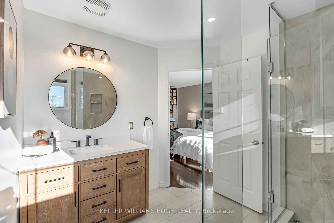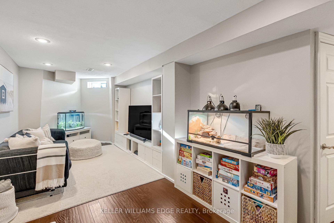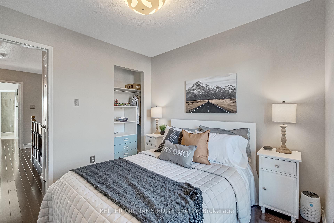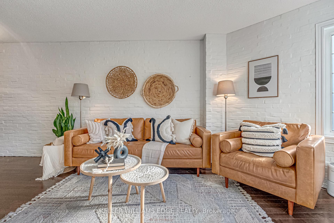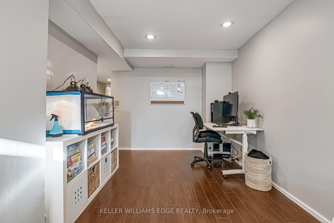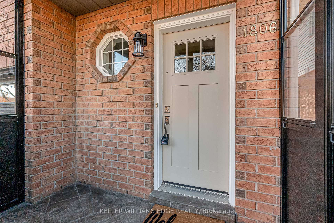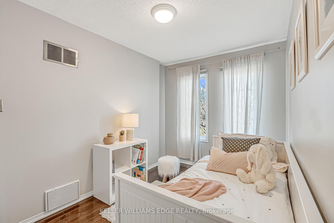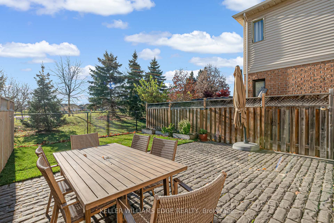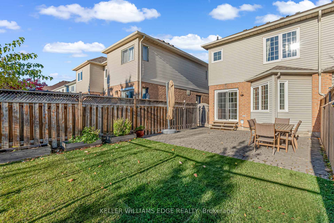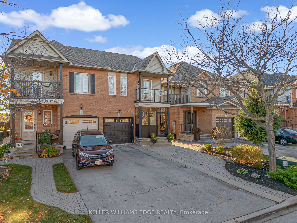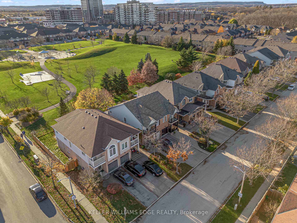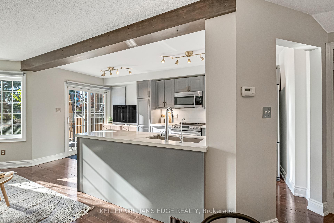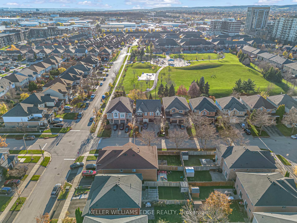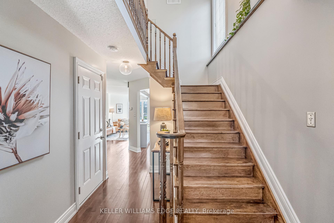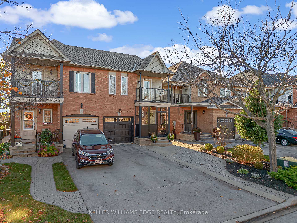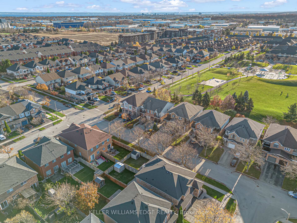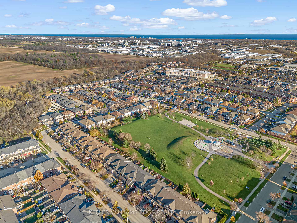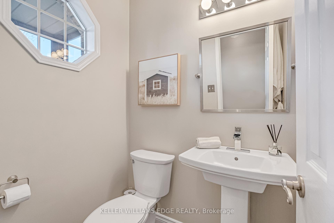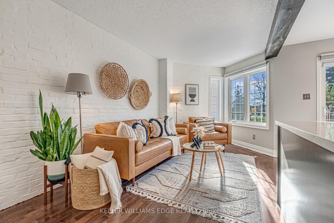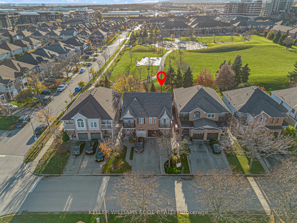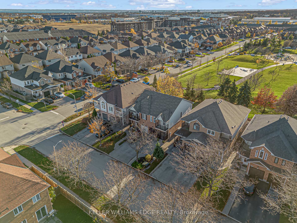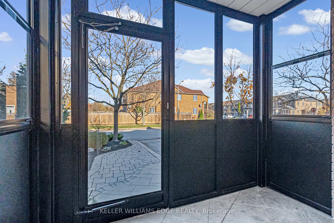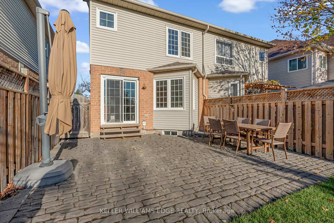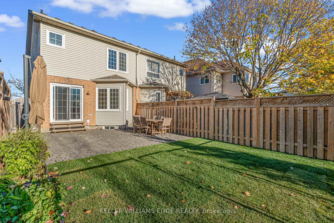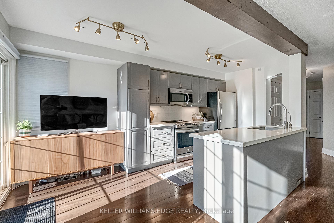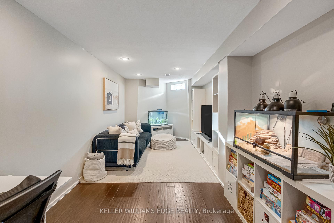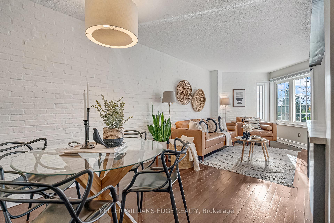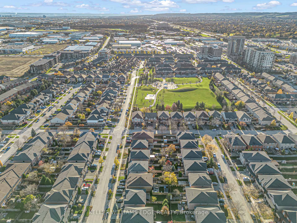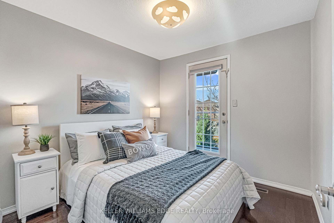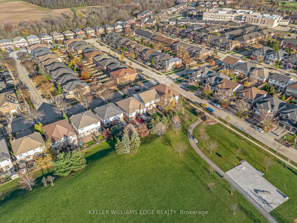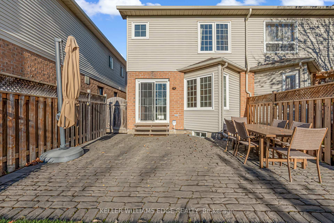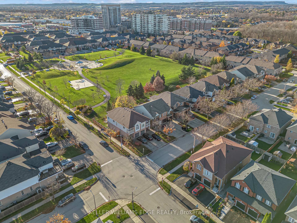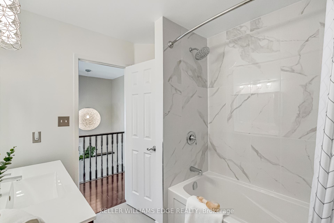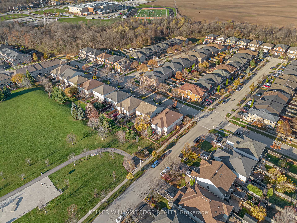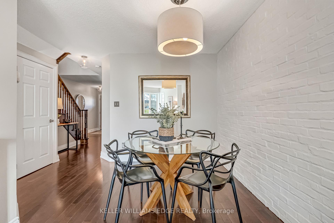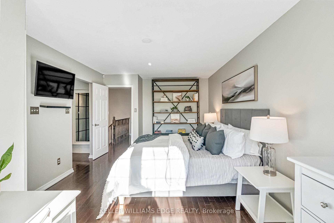$959,900
Available - For Sale
Listing ID: W10424166
1806 Hobson Dr , Burlington, L7L 6L7, Ontario
| Welcome to this stunning semi-detached home in one of Burlington's most desirable neighbourhoods! This beautifully maintained 3-bedroom, 2.5 bathroom home offers both style and convenience. Step inside to discover a welcoming open-concept layout brightened by large windows that not only provide ample natural light but also frame serene park views. Upstairs the 3 large bedrooms provide the perfect space for relaxation, including a primary suite with a custom walk-in closet and a recently renovated spa-like ensuite. The finished basement extends the living space further, providing a flexible area for a family room, home gym, or an office. Outside, the backyard is truly a gem. Backing onto the park, this outdoor space offers privacy and a sense of nature rarely found in suburban settings. This prime location in Burlington means youre moments away from top-rated schools, charming local shops, and easy commuting options. Whether you're a growing family, working from home, or looking to downsize without compromising on quality or convenience, this home offers a unique blend of style, comfort, and location. Book a viewing today a home like this doesnt come along often! |
| Price | $959,900 |
| Taxes: | $3875.00 |
| Address: | 1806 Hobson Dr , Burlington, L7L 6L7, Ontario |
| Lot Size: | 22.54 x 100.24 (Feet) |
| Directions/Cross Streets: | Corporate Drive |
| Rooms: | 8 |
| Bedrooms: | 3 |
| Bedrooms +: | |
| Kitchens: | 1 |
| Family Room: | Y |
| Basement: | Finished, Full |
| Approximatly Age: | 16-30 |
| Property Type: | Semi-Detached |
| Style: | 2-Storey |
| Exterior: | Alum Siding, Brick |
| Garage Type: | Attached |
| (Parking/)Drive: | Mutual |
| Drive Parking Spaces: | 2 |
| Pool: | None |
| Approximatly Age: | 16-30 |
| Approximatly Square Footage: | 1100-1500 |
| Property Features: | Library, Park, Place Of Worship, Public Transit, School |
| Fireplace/Stove: | N |
| Heat Source: | Gas |
| Heat Type: | Forced Air |
| Central Air Conditioning: | Central Air |
| Sewers: | Sewers |
| Water: | Municipal |
$
%
Years
This calculator is for demonstration purposes only. Always consult a professional
financial advisor before making personal financial decisions.
| Although the information displayed is believed to be accurate, no warranties or representations are made of any kind. |
| KELLER WILLIAMS EDGE REALTY |
|
|
.jpg?src=Custom)
Dir:
416-548-7854
Bus:
416-548-7854
Fax:
416-981-7184
| Virtual Tour | Book Showing | Email a Friend |
Jump To:
At a Glance:
| Type: | Freehold - Semi-Detached |
| Area: | Halton |
| Municipality: | Burlington |
| Neighbourhood: | Uptown |
| Style: | 2-Storey |
| Lot Size: | 22.54 x 100.24(Feet) |
| Approximate Age: | 16-30 |
| Tax: | $3,875 |
| Beds: | 3 |
| Baths: | 3 |
| Fireplace: | N |
| Pool: | None |
Locatin Map:
Payment Calculator:
- Color Examples
- Green
- Black and Gold
- Dark Navy Blue And Gold
- Cyan
- Black
- Purple
- Gray
- Blue and Black
- Orange and Black
- Red
- Magenta
- Gold
- Device Examples

