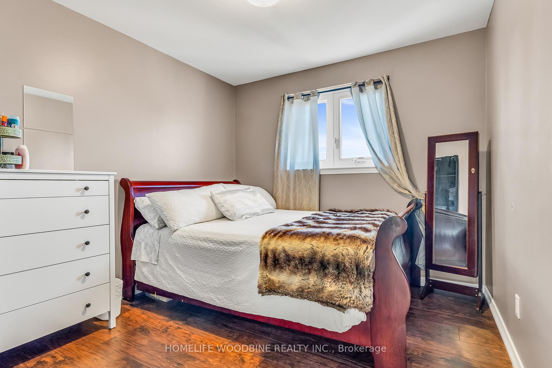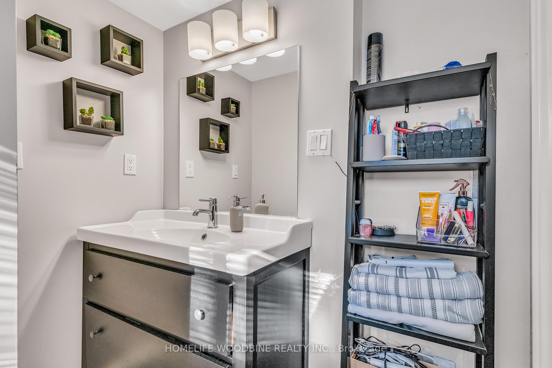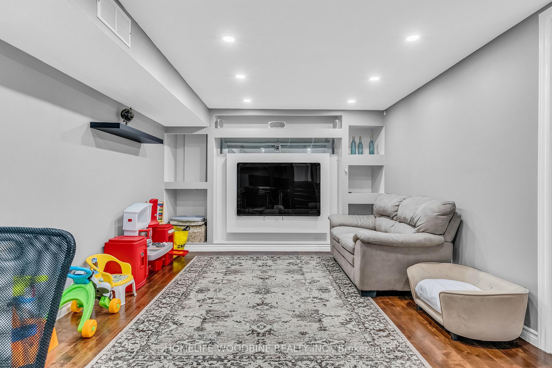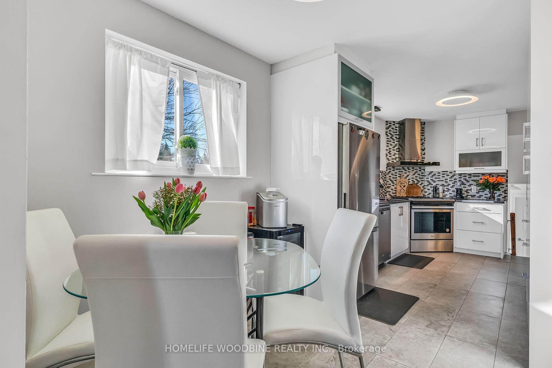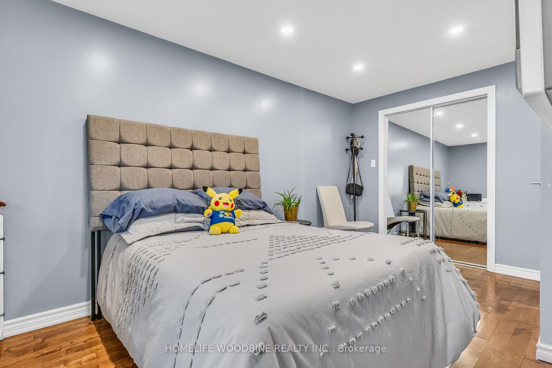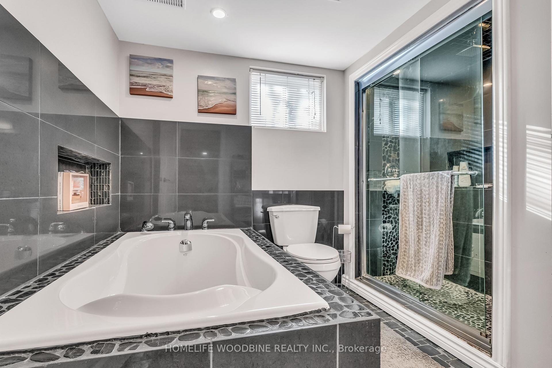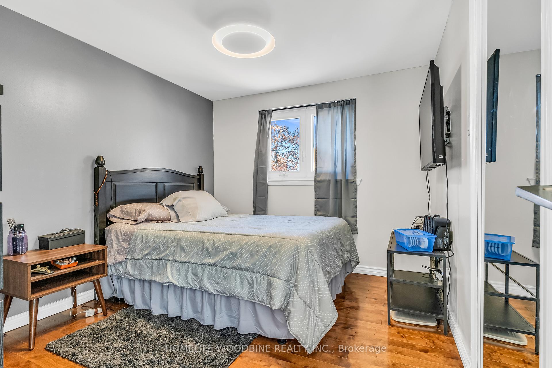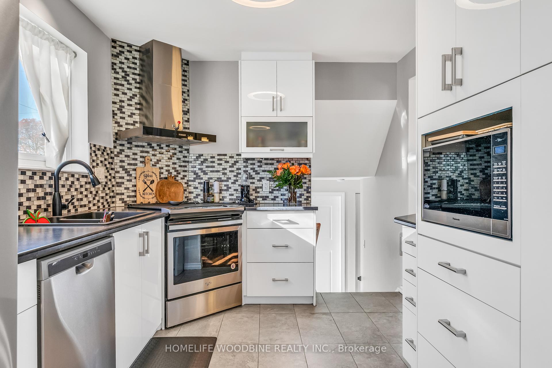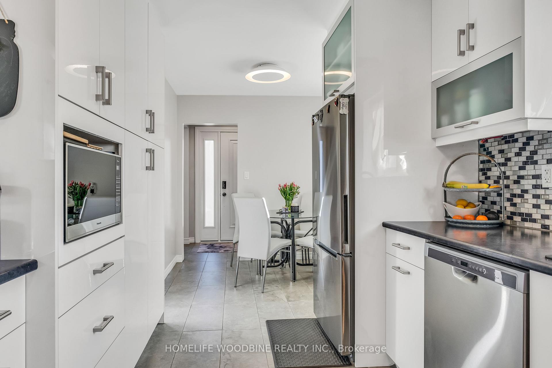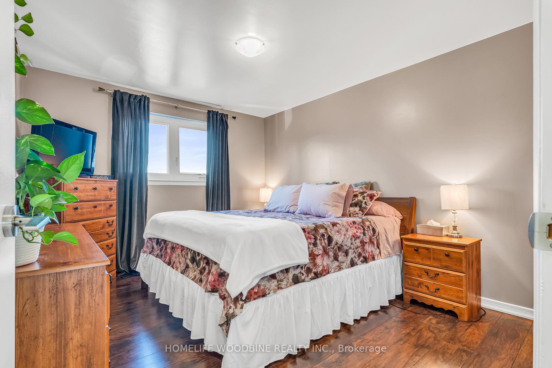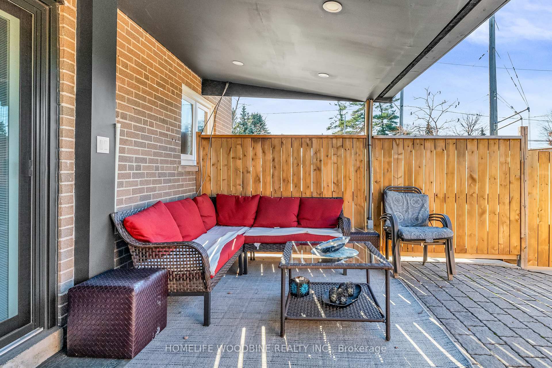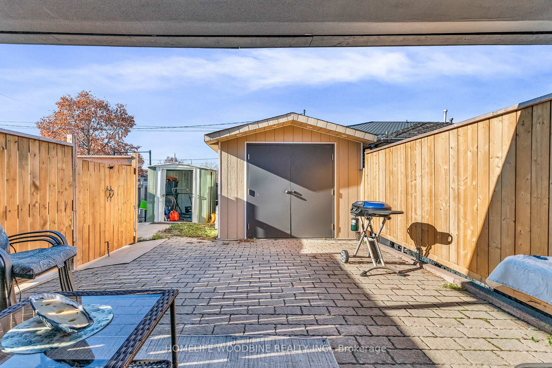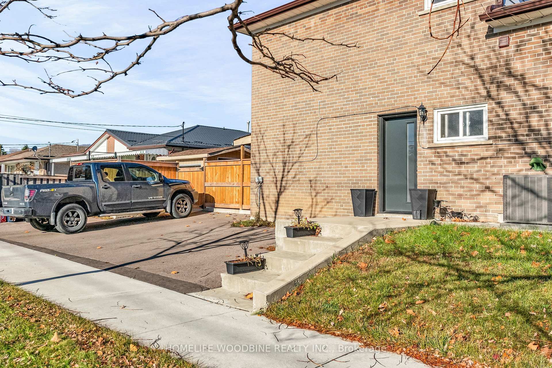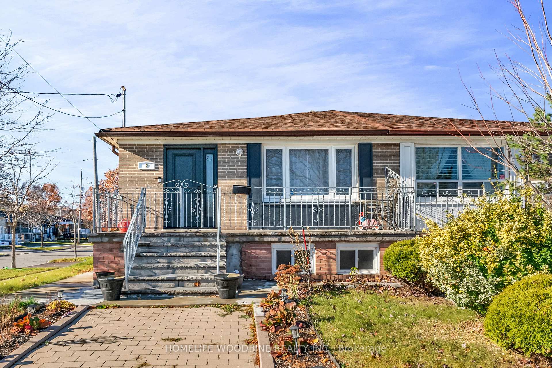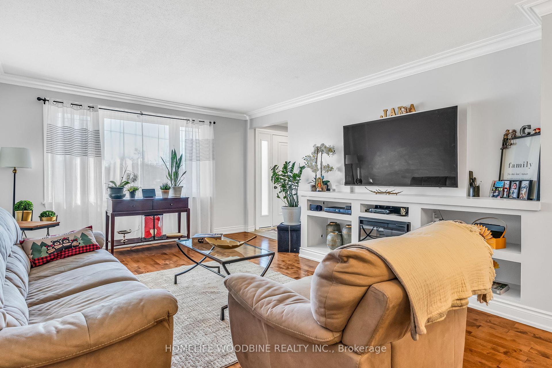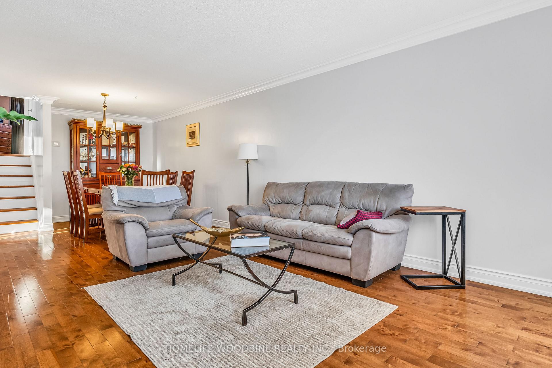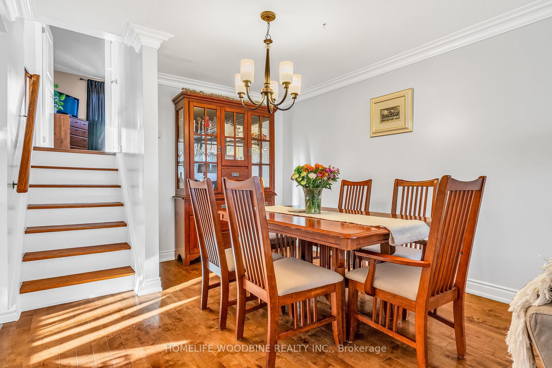$1,089,000
Available - For Sale
Listing ID: W10424181
2 Buttercup Crt , Toronto, M9L 2M8, Ontario
| Welcome to this beautiful 4 bedroom, 3 bathroom semi-detached backsplit located on a quiet cul-de-sac. The house has wonderful modern touches loaded with charm. The side entrance is perfect for a potential in-law suite. The renovated large eat-in kitchen with s/s appliances is perfect for family gatherings. This property has had several upgrades such as newer a/c, furnace, HWT, interior & exterior doors, updated electrical panel, concrete driveway, and exterior shed with hydro to name a few. It is situated in a highly sought-after, family-friendly neighborhood, located near the Finch West LRT, top-rated schools, parks, shopping centers, and major highways. |
| Extras: All Electrical Fixtures, Electric Fireplace In Living Room, 2 Sheds. |
| Price | $1,089,000 |
| Taxes: | $3261.72 |
| Address: | 2 Buttercup Crt , Toronto, M9L 2M8, Ontario |
| Lot Size: | 34.00 x 111.00 (Feet) |
| Directions/Cross Streets: | Islington & Steeles |
| Rooms: | 7 |
| Rooms +: | 2 |
| Bedrooms: | 4 |
| Bedrooms +: | 1 |
| Kitchens: | 1 |
| Family Room: | N |
| Basement: | Finished |
| Property Type: | Semi-Detached |
| Style: | Backsplit 4 |
| Exterior: | Brick |
| Garage Type: | None |
| (Parking/)Drive: | Available |
| Drive Parking Spaces: | 3 |
| Pool: | None |
| Fireplace/Stove: | Y |
| Heat Source: | Gas |
| Heat Type: | Forced Air |
| Central Air Conditioning: | Central Air |
| Sewers: | Sewers |
| Water: | Municipal |
$
%
Years
This calculator is for demonstration purposes only. Always consult a professional
financial advisor before making personal financial decisions.
| Although the information displayed is believed to be accurate, no warranties or representations are made of any kind. |
| HOMELIFE WOODBINE REALTY INC. |
|
|
.jpg?src=Custom)
Dir:
416-548-7854
Bus:
416-548-7854
Fax:
416-981-7184
| Virtual Tour | Book Showing | Email a Friend |
Jump To:
At a Glance:
| Type: | Freehold - Semi-Detached |
| Area: | Toronto |
| Municipality: | Toronto |
| Neighbourhood: | Humber Summit |
| Style: | Backsplit 4 |
| Lot Size: | 34.00 x 111.00(Feet) |
| Tax: | $3,261.72 |
| Beds: | 4+1 |
| Baths: | 3 |
| Fireplace: | Y |
| Pool: | None |
Locatin Map:
Payment Calculator:
- Color Examples
- Green
- Black and Gold
- Dark Navy Blue And Gold
- Cyan
- Black
- Purple
- Gray
- Blue and Black
- Orange and Black
- Red
- Magenta
- Gold
- Device Examples

