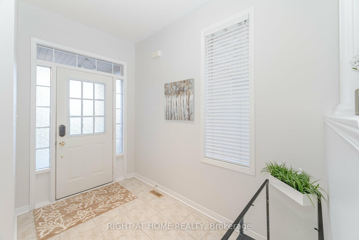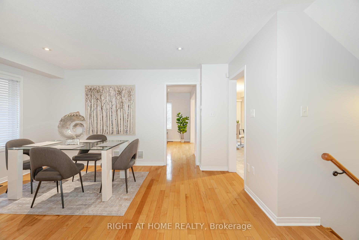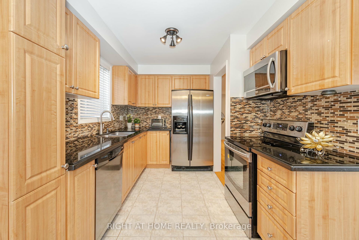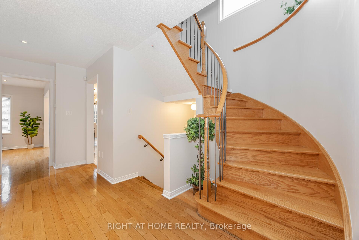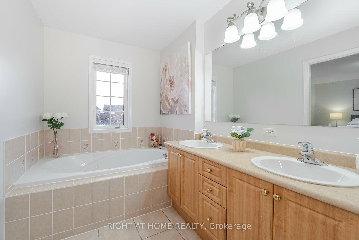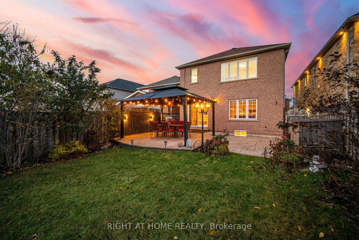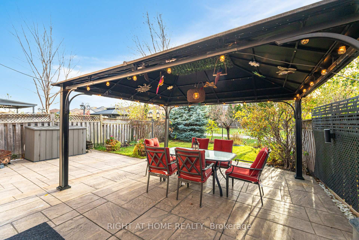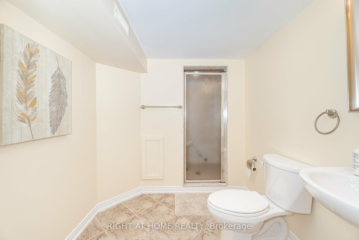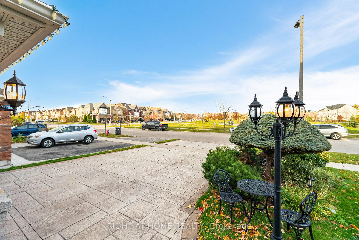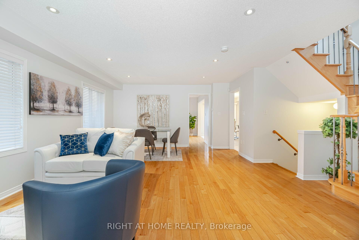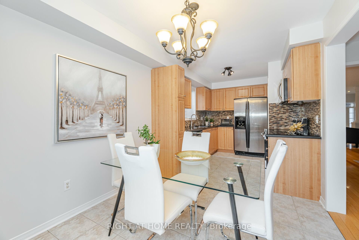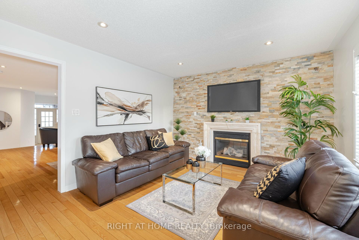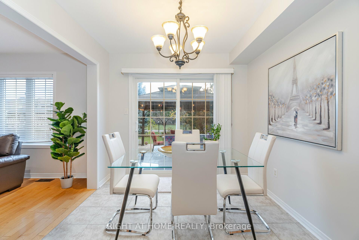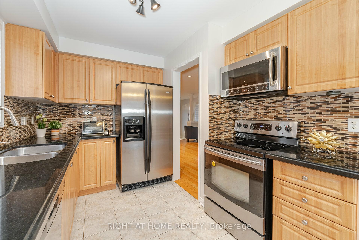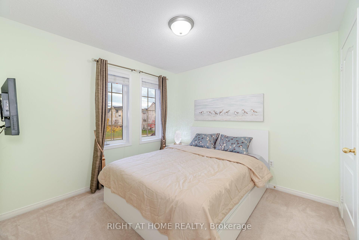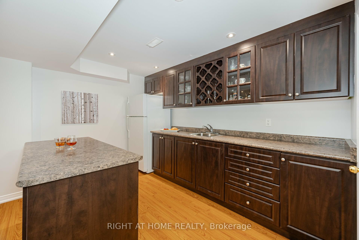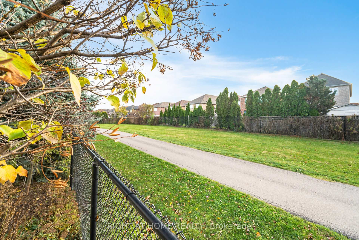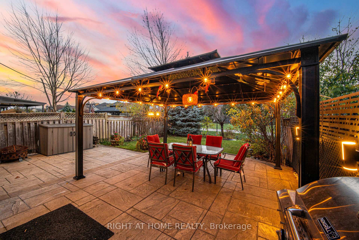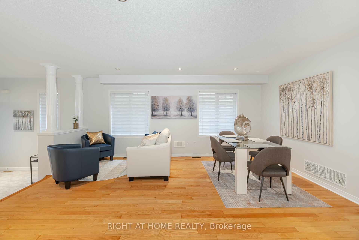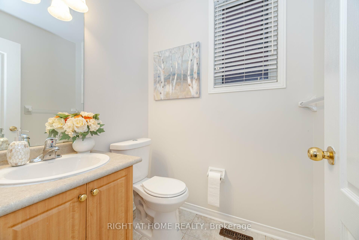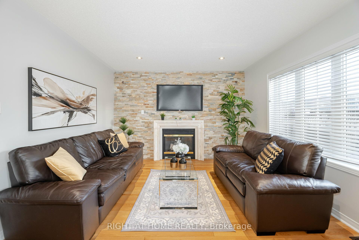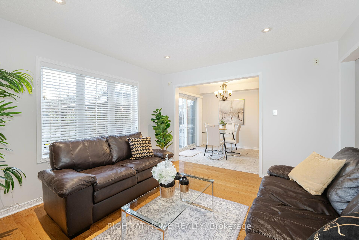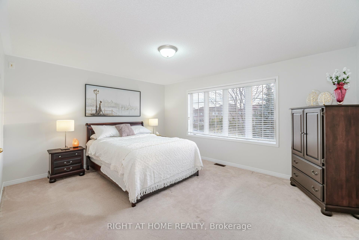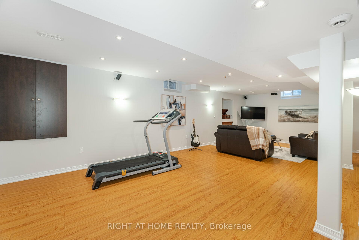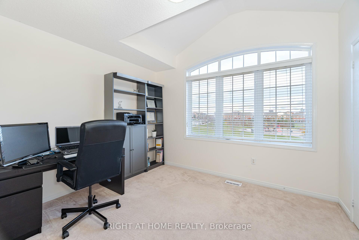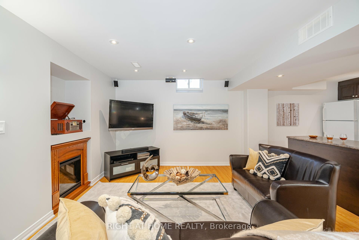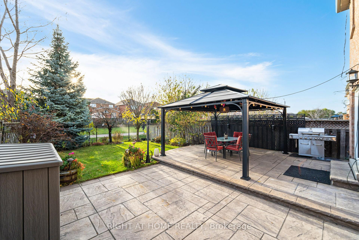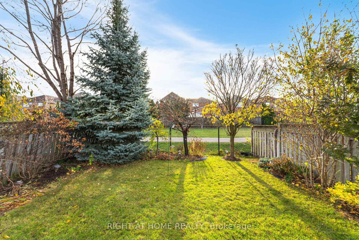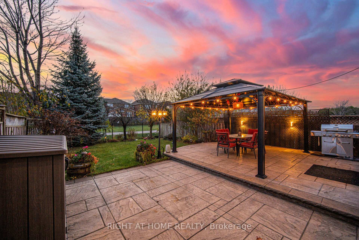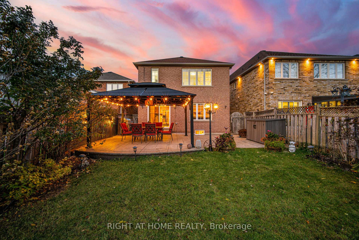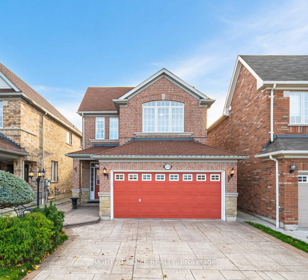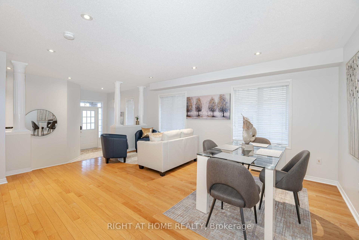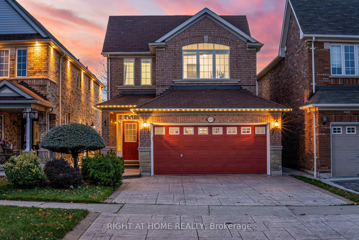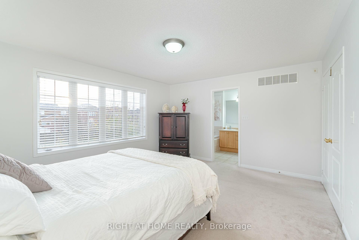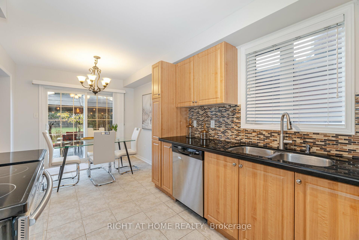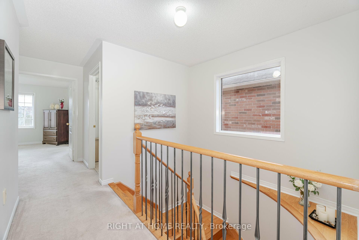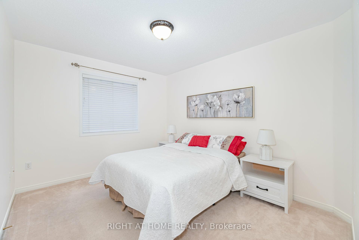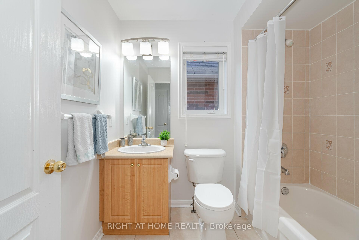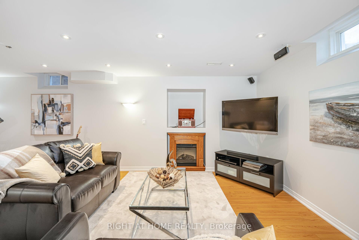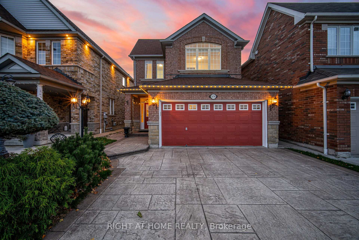$1,439,000
Available - For Sale
Listing ID: W10424199
5074 Oscar Peterson Blvd , Mississauga, L5M 7W3, Ontario
| Truly a Stunning home on a premium 128 ft deep lot ! Backing onto Green space, ** Potential for Separate entrance to basement ** Bright , Spacious and spotless., Enviable in its location, this home is ideally positioned across from the Golder Community Park, Close to various amenities, Cineplex, Platinum Ridgeway Plaza, Schools, Churchill Meadows Community Centre, Erin Mills town Centre, golf course, and conveniently within close proximity to Highway 403/401/407. This home features a double-wide driveway and an attached garage, ensuring ease of accessibility. Upon entering the home, one is greeted by an open concept layout , freshly painted, with an efficiently designed kitchen, with ample cabinets, granite counters & an undermount sink. The adjacent family room features a cozy gas fireplace, complimented with stone backdrop feature wall and expansive windows providing lots of light and picturesque views of the exceptionally landscaped backyard. The upper level features 4 Bright and generous sized bedrooms with convenient 2nd floor laundry room, Extending the living space, the fully finished lower level offers a open concept rec. area complemented with a kitchenette and a full 3 piece washroom. |
| Extras: Pot lights, Wrought iron pickets, main floor hardwood floors, gas f/place, upgraded maple cabinets & undermount sink. CVAC & accessories, $$ spent on Patterned concrete driveway, backyard patio & wrap around the house, BBQ gas connection. |
| Price | $1,439,000 |
| Taxes: | $6834.81 |
| Address: | 5074 Oscar Peterson Blvd , Mississauga, L5M 7W3, Ontario |
| Lot Size: | 32.02 x 128.12 (Feet) |
| Directions/Cross Streets: | Eglinton/Winston Chu |
| Rooms: | 9 |
| Rooms +: | 1 |
| Bedrooms: | 4 |
| Bedrooms +: | |
| Kitchens: | 1 |
| Family Room: | Y |
| Basement: | Finished, Full |
| Property Type: | Detached |
| Style: | 2-Storey |
| Exterior: | Brick |
| Garage Type: | Attached |
| (Parking/)Drive: | Private |
| Drive Parking Spaces: | 2 |
| Pool: | None |
| Other Structures: | Garden Shed |
| Approximatly Square Footage: | 2000-2500 |
| Property Features: | Clear View, Grnbelt/Conserv, Hospital, Park, Place Of Worship, Public Transit |
| Fireplace/Stove: | Y |
| Heat Source: | Gas |
| Heat Type: | Forced Air |
| Central Air Conditioning: | Central Air |
| Laundry Level: | Upper |
| Elevator Lift: | N |
| Sewers: | Sewers |
| Water: | Municipal |
$
%
Years
This calculator is for demonstration purposes only. Always consult a professional
financial advisor before making personal financial decisions.
| Although the information displayed is believed to be accurate, no warranties or representations are made of any kind. |
| RIGHT AT HOME REALTY |
|
|
.jpg?src=Custom)
Dir:
416-548-7854
Bus:
416-548-7854
Fax:
416-981-7184
| Virtual Tour | Book Showing | Email a Friend |
Jump To:
At a Glance:
| Type: | Freehold - Detached |
| Area: | Peel |
| Municipality: | Mississauga |
| Neighbourhood: | Churchill Meadows |
| Style: | 2-Storey |
| Lot Size: | 32.02 x 128.12(Feet) |
| Tax: | $6,834.81 |
| Beds: | 4 |
| Baths: | 4 |
| Fireplace: | Y |
| Pool: | None |
Locatin Map:
Payment Calculator:
- Color Examples
- Green
- Black and Gold
- Dark Navy Blue And Gold
- Cyan
- Black
- Purple
- Gray
- Blue and Black
- Orange and Black
- Red
- Magenta
- Gold
- Device Examples

