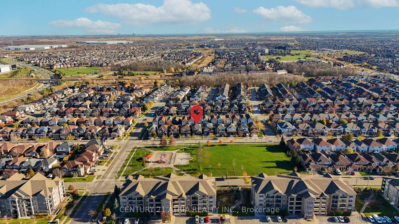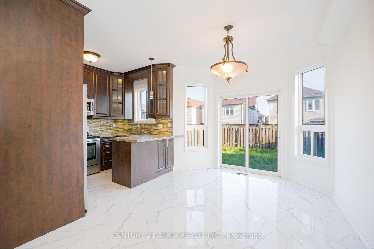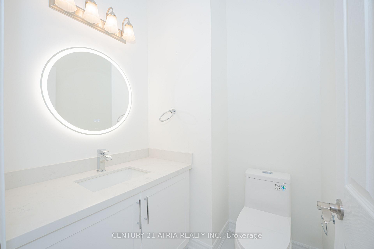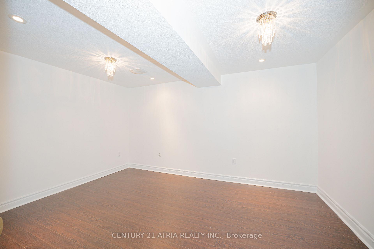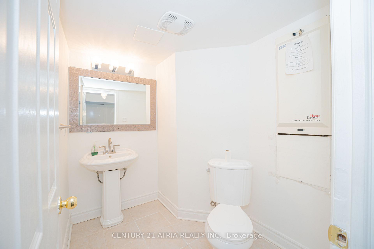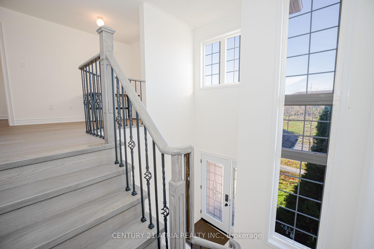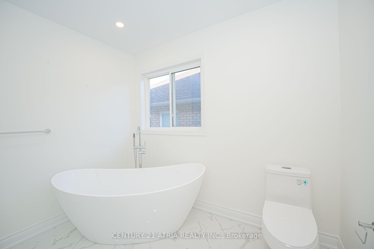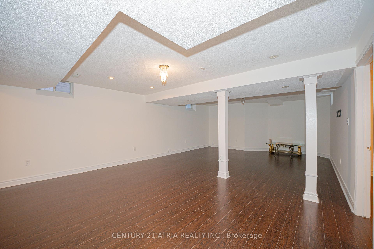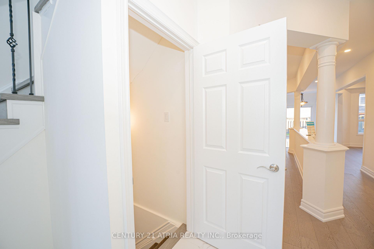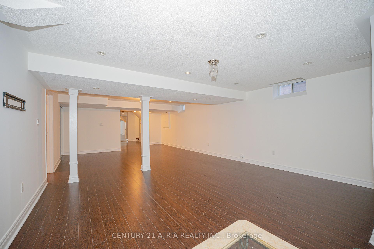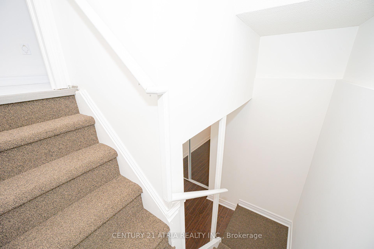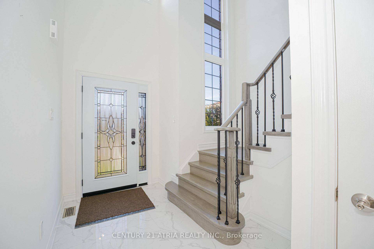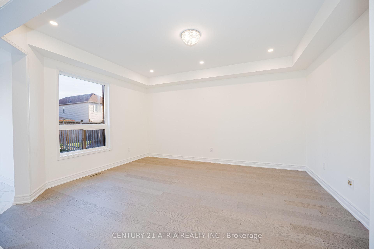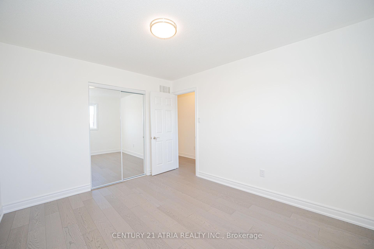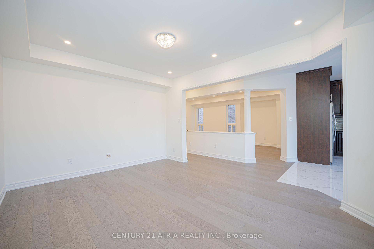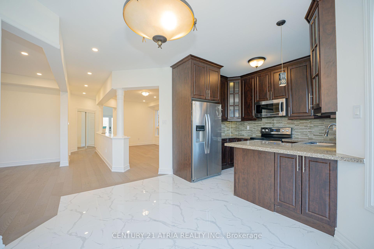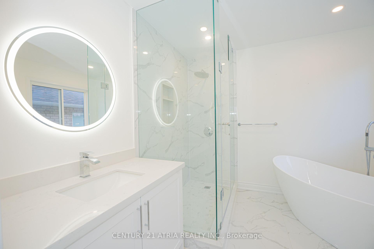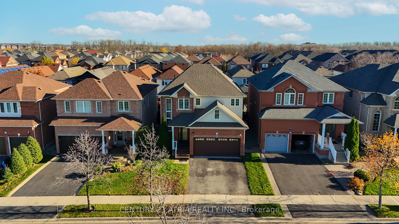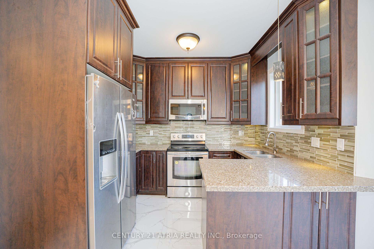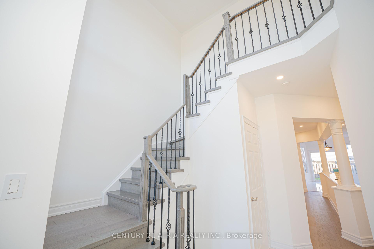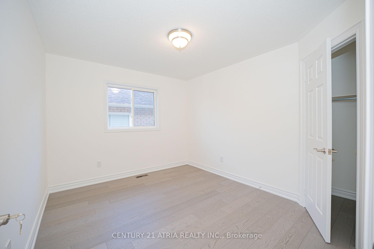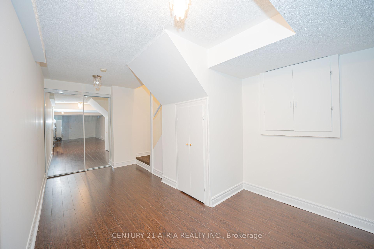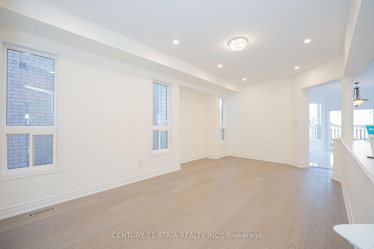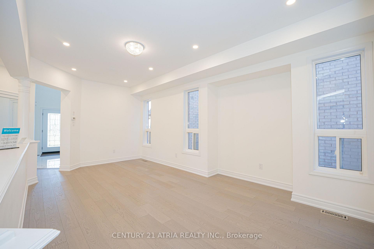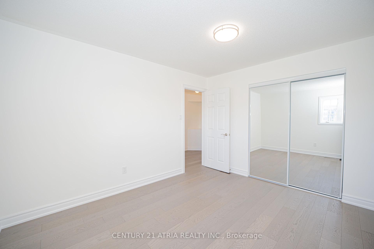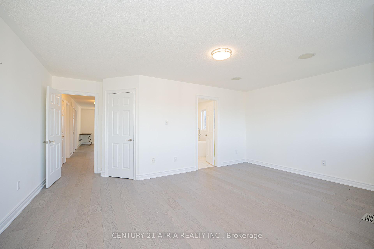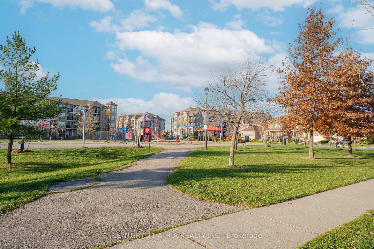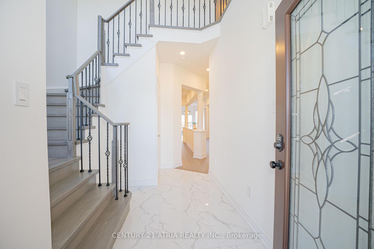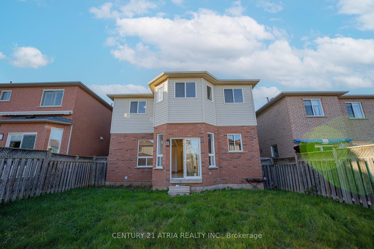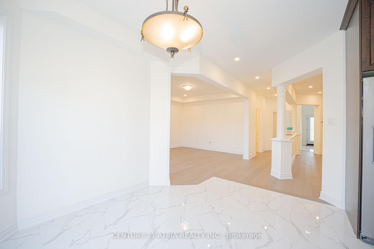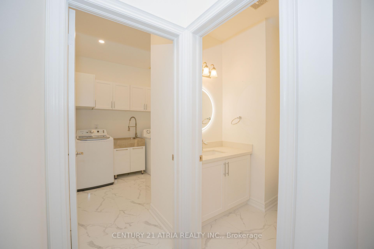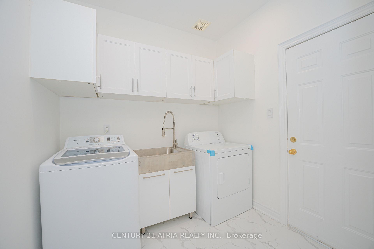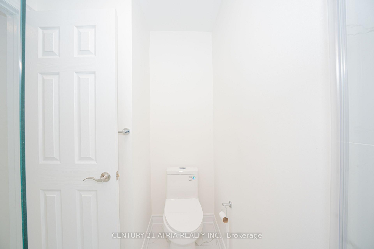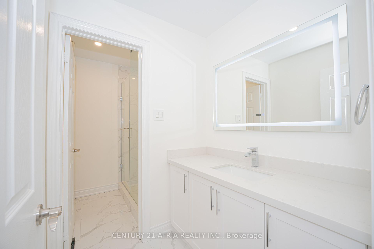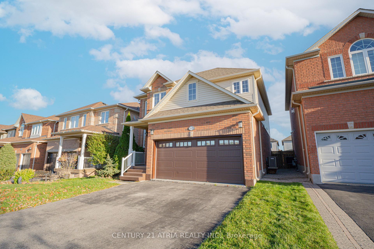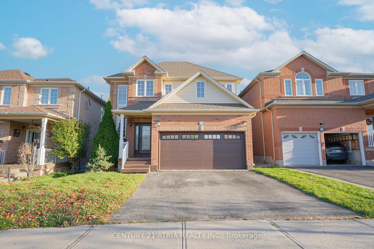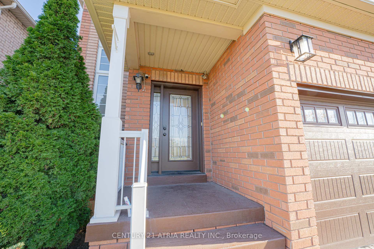$1,349,000
Available - For Sale
Listing ID: W10424247
252 Sherwood Rd , Milton, L9T 7C3, Ontario
| Discover the perfect blend of style, space, and comfort at 252 Sherwood Road, located in Milton's highly sought-after Dempsey community. This fully renovated, move-in-ready home offers four spacious bedrooms on the second floor and a private guest bedroom in the finished basement, perfect for visiting family or friends. With two full bathrooms on the upper floor, a main floor powder room, and an additional 2-piece bath in the basement, convenience is at your fingertips. Step into luxury with gleaming hardwood floors throughout the main and second levels, adding elegance and warmth. The bright, sun-filled kitchen boasts upgraded cabinetry, sleek quartz countertops, and modern finishes, making it the heart of the home for family gatherings and entertaining. The basement is fully finished, offering a large rec room and a full bathroom an ideal space for a home theater, game nights, or guest accommodations. Located directly across from a park, this property is perfect for families who value outdoor play and a friendly neighborhood atmosphere. Close to top-rated schools, shopping, dining, and easy access to transit, this home delivers on both luxury and location. Don't miss this rare opportunity to own a stunning, spacious home in one of Milton's best areas. Book your showing today! |
| Price | $1,349,000 |
| Taxes: | $4556.18 |
| Assessment Year: | 2023 |
| Address: | 252 Sherwood Rd , Milton, L9T 7C3, Ontario |
| Lot Size: | 37.33 x 105.14 (Metres) |
| Directions/Cross Streets: | Main St E/James Snow Parkway |
| Rooms: | 8 |
| Bedrooms: | 4 |
| Bedrooms +: | 1 |
| Kitchens: | 1 |
| Family Room: | Y |
| Basement: | Finished |
| Property Type: | Detached |
| Style: | 2-Storey |
| Exterior: | Brick, Vinyl Siding |
| Garage Type: | Attached |
| (Parking/)Drive: | Private |
| Drive Parking Spaces: | 2 |
| Pool: | None |
| Fireplace/Stove: | N |
| Heat Source: | Gas |
| Heat Type: | Forced Air |
| Central Air Conditioning: | Central Air |
| Sewers: | Sewers |
| Water: | Municipal |
$
%
Years
This calculator is for demonstration purposes only. Always consult a professional
financial advisor before making personal financial decisions.
| Although the information displayed is believed to be accurate, no warranties or representations are made of any kind. |
| CENTURY 21 ATRIA REALTY INC. |
|
|
.jpg?src=Custom)
Dir:
416-548-7854
Bus:
416-548-7854
Fax:
416-981-7184
| Book Showing | Email a Friend |
Jump To:
At a Glance:
| Type: | Freehold - Detached |
| Area: | Halton |
| Municipality: | Milton |
| Neighbourhood: | Dempsey |
| Style: | 2-Storey |
| Lot Size: | 37.33 x 105.14(Metres) |
| Tax: | $4,556.18 |
| Beds: | 4+1 |
| Baths: | 4 |
| Fireplace: | N |
| Pool: | None |
Locatin Map:
Payment Calculator:
- Color Examples
- Green
- Black and Gold
- Dark Navy Blue And Gold
- Cyan
- Black
- Purple
- Gray
- Blue and Black
- Orange and Black
- Red
- Magenta
- Gold
- Device Examples

