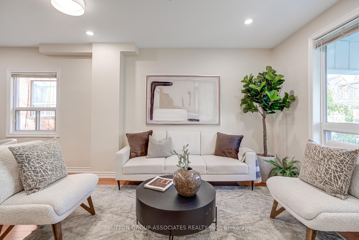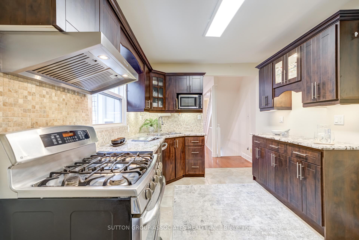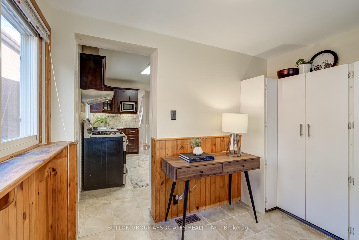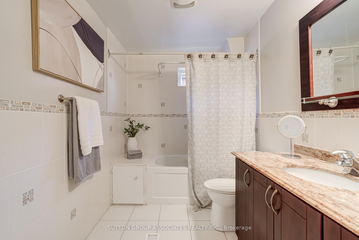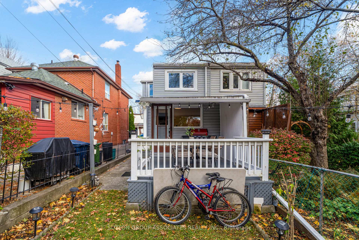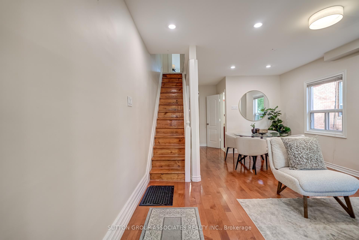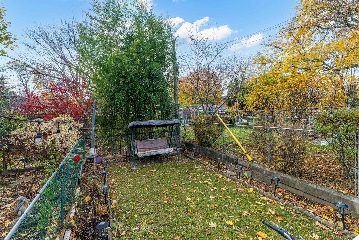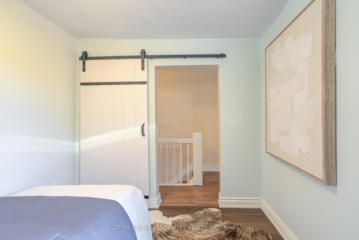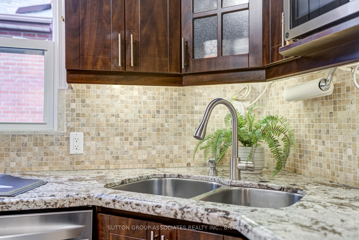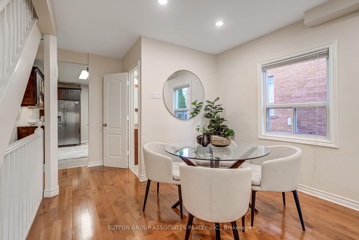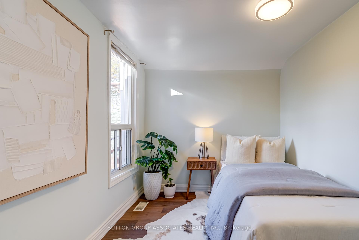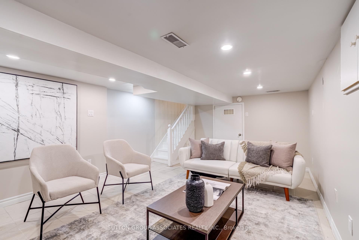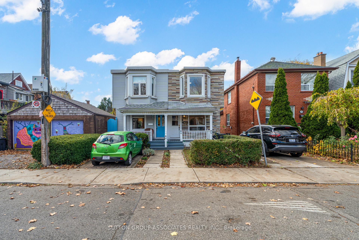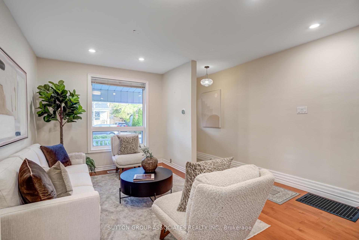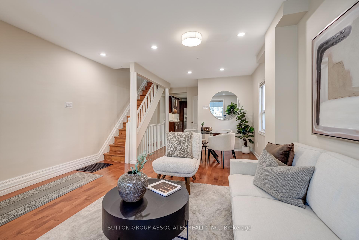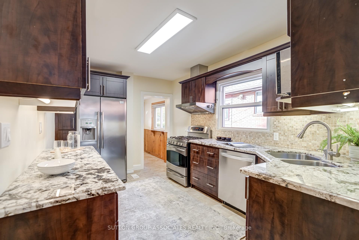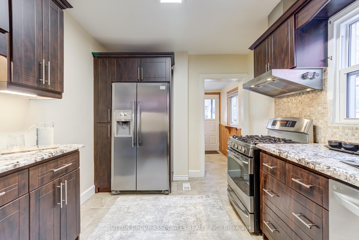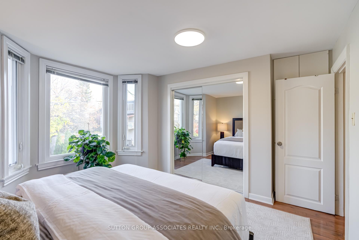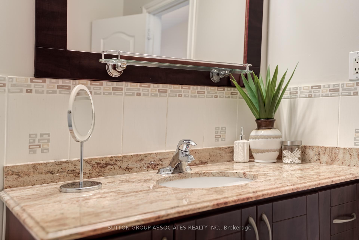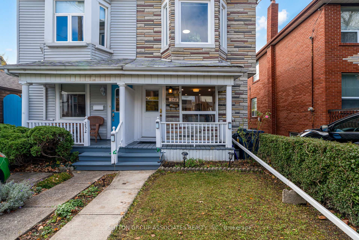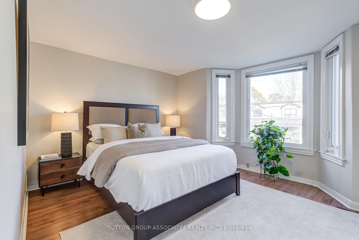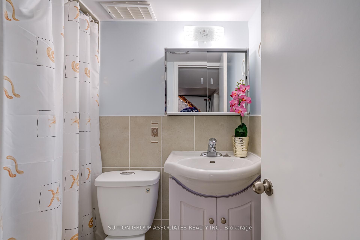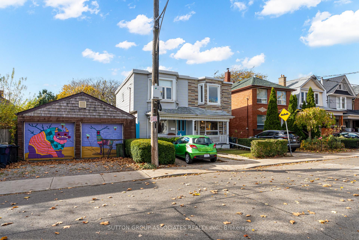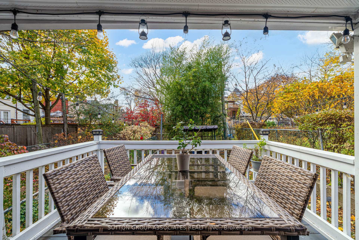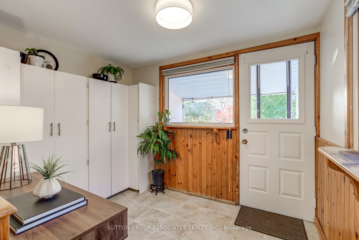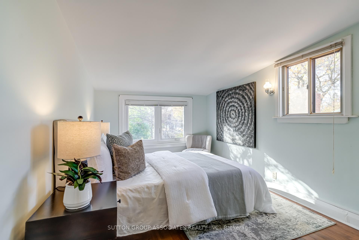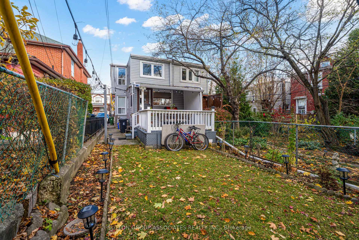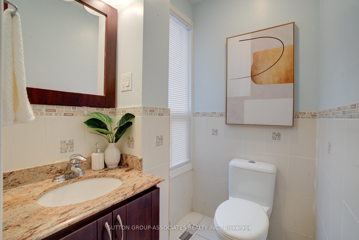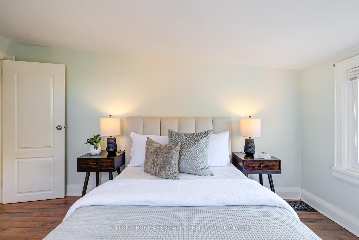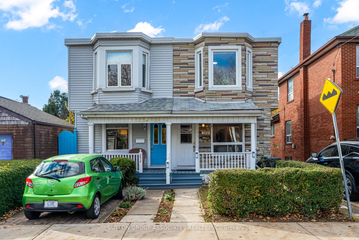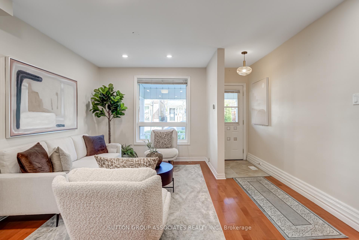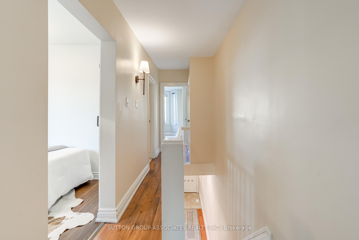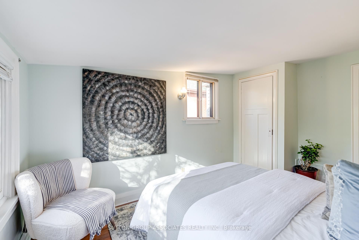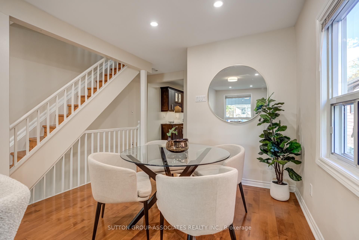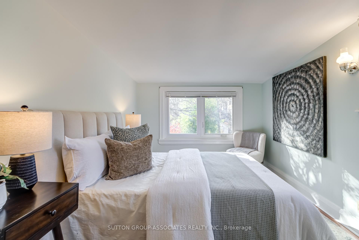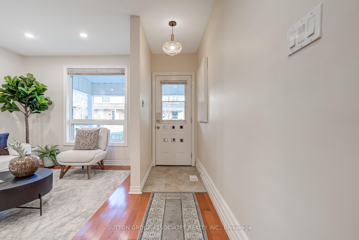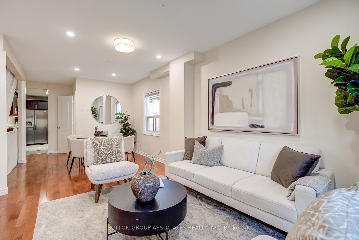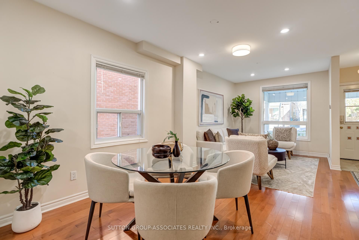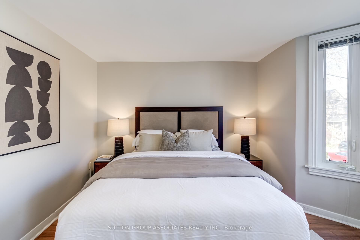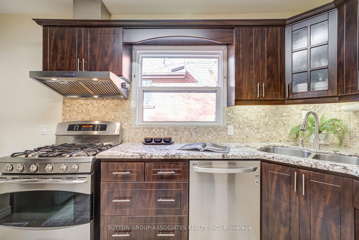$1,099,000
Available - For Sale
Listing ID: W10424252
254 Salem Ave , Toronto, M6H 3C7, Ontario
| Charming & thoughtfully updated home features 3 bedrooms & 3 baths, is an ideal blend of comfort & convenience, in the highly sought-after neighbourhood of Dovercourt Village. Nestled within 1 minute walk to the beautiful Dovercourt Park, enjoy starting your day with a cup of coffee on your front porch, taking in the views & the delightful neighbourhood ambiance. This home is perfect for those looking to embrace an urban lifestyle while enjoying the tranquility of a community park at your doorstep. Inside you'll be greeted by a bright and airy open layout highlighted by warm hardwood floors and elegant finishes. The main floor features a bright, spacious kitchen & dining area perfect for family gatherings or entertaining friends. The modern classic kitchen boasts stainless steel appliances, gas stove, quartz countertops, an abundance of cupboard space...perfect for culinary enthusiasts! Step outside from the family room, to the private backyard oasis, complete with covered porch, patio & garden, offering a peaceful retreat from the hustle and bustle of daily life. There is also a conveniently located new main floor powder room! The lower level boasts a cozy rec room, a full second bathroom & laundry - everything a busy household needs. Upstairs, you'll discover three sun-lit bedrooms, including a primary suite with ample closet space and a spacious third bathroom, ensuring comfort for everyone. Beyond the comforts of home, Dovercourt Park provides a welcoming community atmosphere with friendly neighbors. Enjoy easy access to public transit, fantastic shopping, trendy restaurants, cozy cafes, top-rated schools, and additional parks...only steps away. This location truly embodies the essence of easy urban living. |
| Price | $1,099,000 |
| Taxes: | $4756.67 |
| Address: | 254 Salem Ave , Toronto, M6H 3C7, Ontario |
| Lot Size: | 15.58 x 93.12 (Feet) |
| Directions/Cross Streets: | Dovercourt & Hallam |
| Rooms: | 7 |
| Rooms +: | 2 |
| Bedrooms: | 3 |
| Bedrooms +: | |
| Kitchens: | 1 |
| Family Room: | Y |
| Basement: | Finished |
| Property Type: | Semi-Detached |
| Style: | 2-Storey |
| Exterior: | Other, Stone |
| Garage Type: | None |
| (Parking/)Drive: | None |
| Drive Parking Spaces: | 0 |
| Pool: | None |
| Property Features: | Fenced Yard, Park, Public Transit, Rec Centre, School |
| Fireplace/Stove: | N |
| Heat Source: | Gas |
| Heat Type: | Forced Air |
| Central Air Conditioning: | Central Air |
| Laundry Level: | Lower |
| Sewers: | Sewers |
| Water: | Municipal |
$
%
Years
This calculator is for demonstration purposes only. Always consult a professional
financial advisor before making personal financial decisions.
| Although the information displayed is believed to be accurate, no warranties or representations are made of any kind. |
| SUTTON GROUP-ASSOCIATES REALTY INC. |
|
|
.jpg?src=Custom)
Dir:
416-548-7854
Bus:
416-548-7854
Fax:
416-981-7184
| Virtual Tour | Book Showing | Email a Friend |
Jump To:
At a Glance:
| Type: | Freehold - Semi-Detached |
| Area: | Toronto |
| Municipality: | Toronto |
| Neighbourhood: | Dovercourt-Wallace Emerson-Junction |
| Style: | 2-Storey |
| Lot Size: | 15.58 x 93.12(Feet) |
| Tax: | $4,756.67 |
| Beds: | 3 |
| Baths: | 3 |
| Fireplace: | N |
| Pool: | None |
Locatin Map:
Payment Calculator:
- Color Examples
- Green
- Black and Gold
- Dark Navy Blue And Gold
- Cyan
- Black
- Purple
- Gray
- Blue and Black
- Orange and Black
- Red
- Magenta
- Gold
- Device Examples

