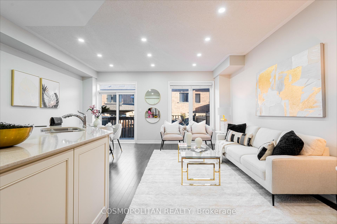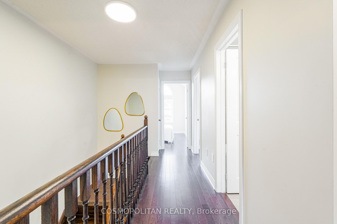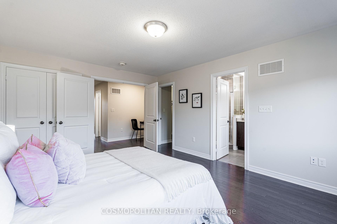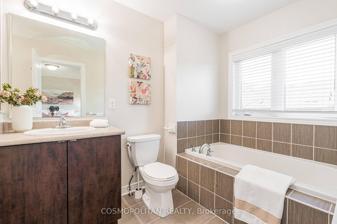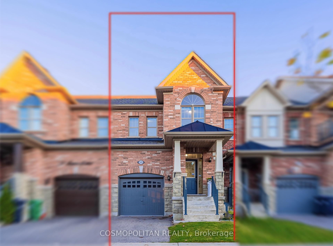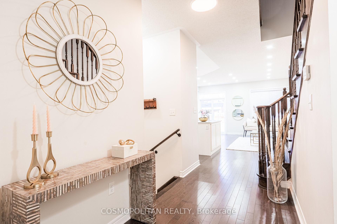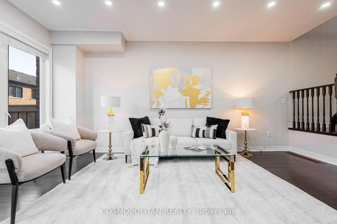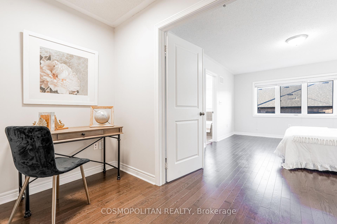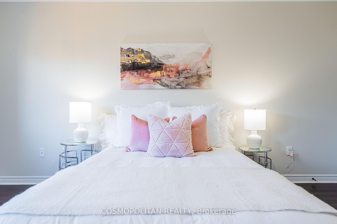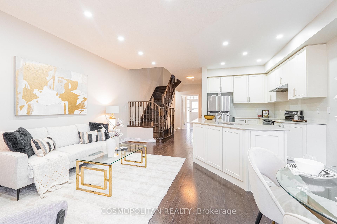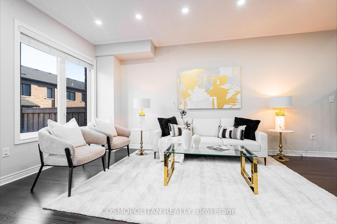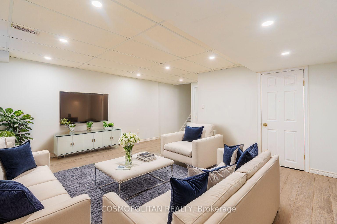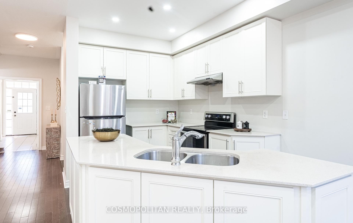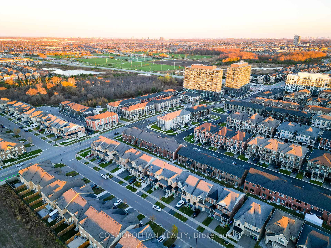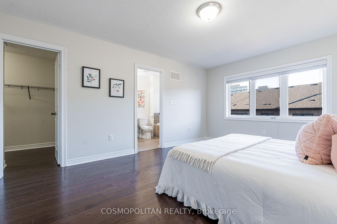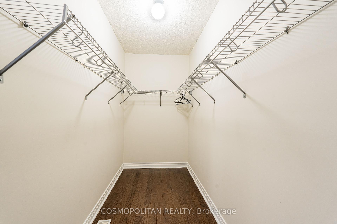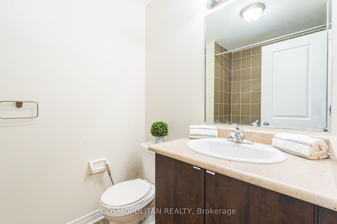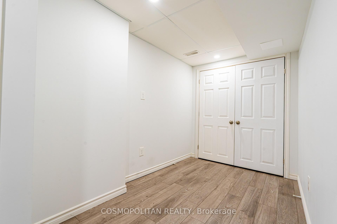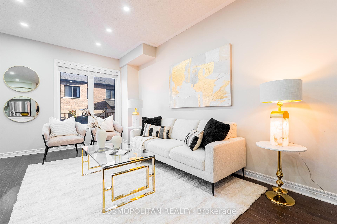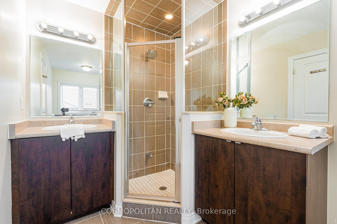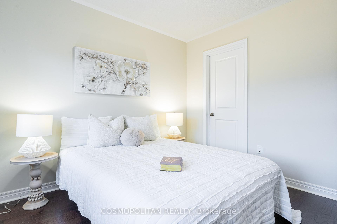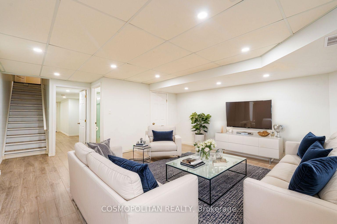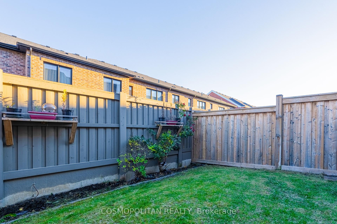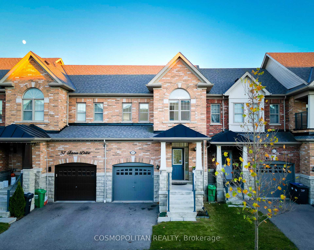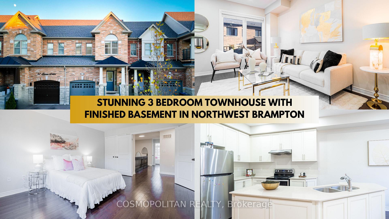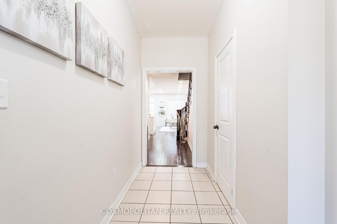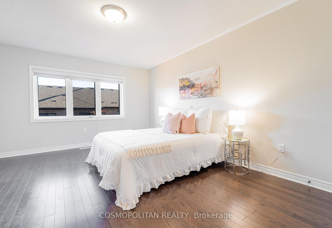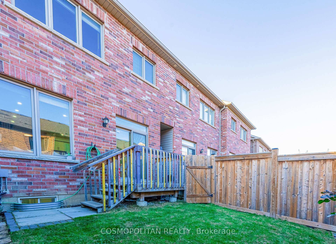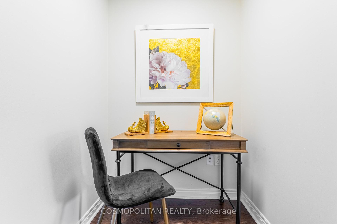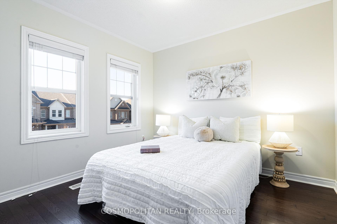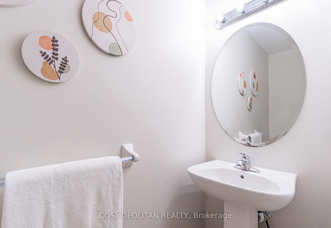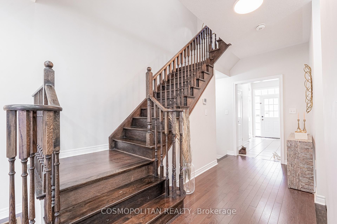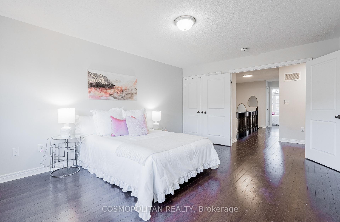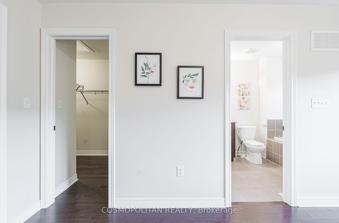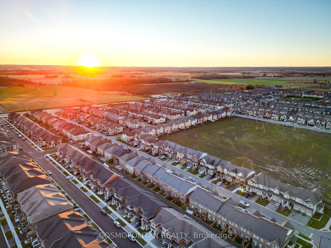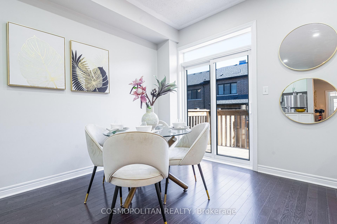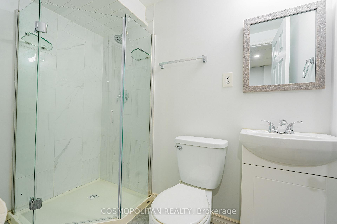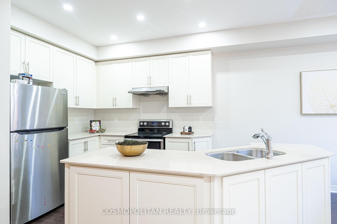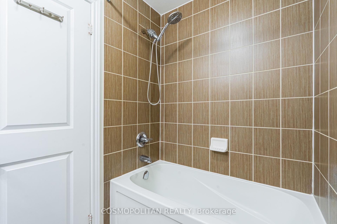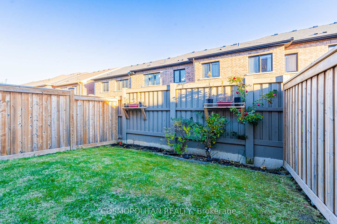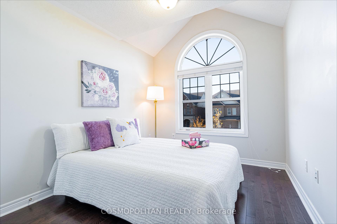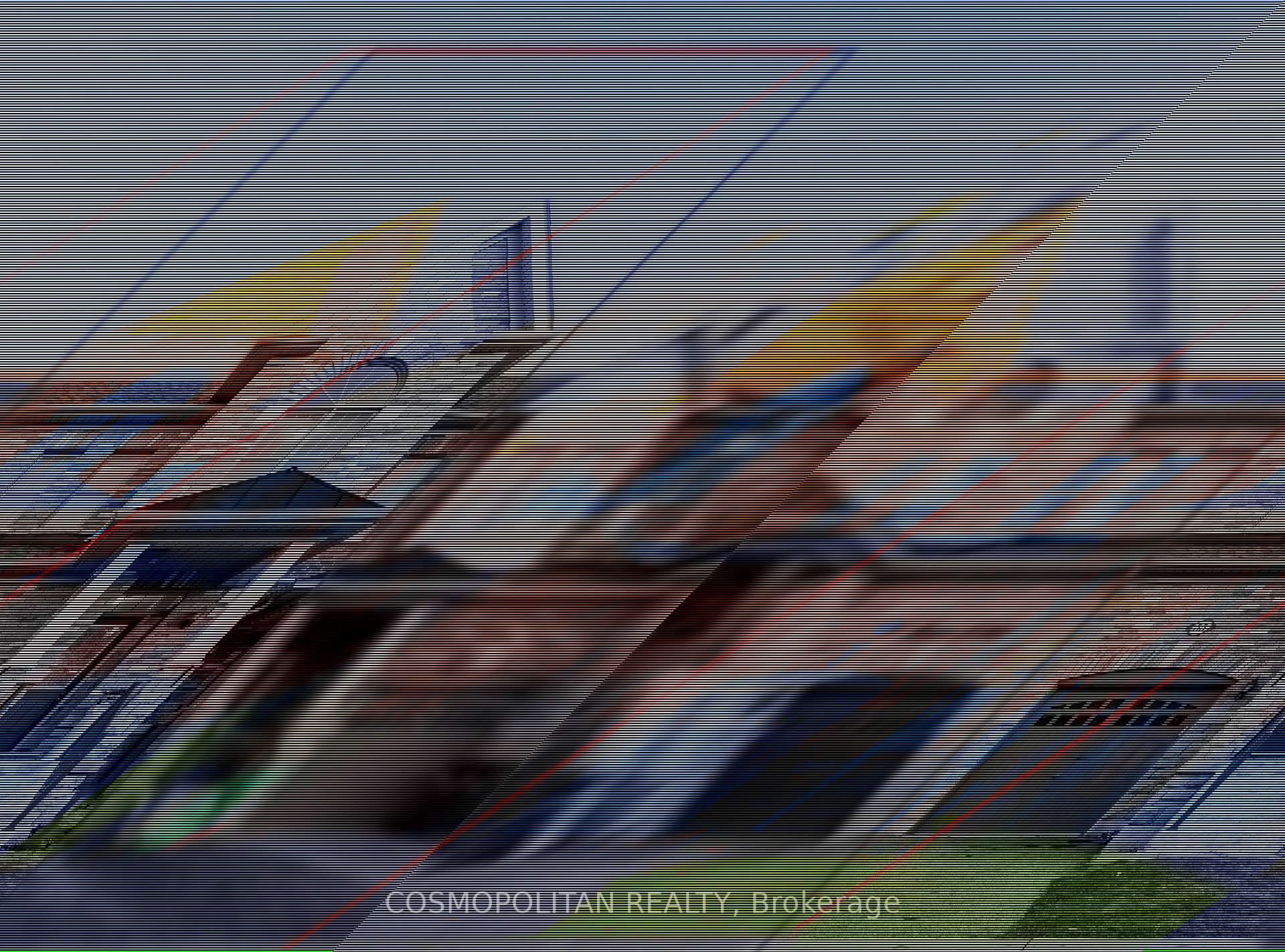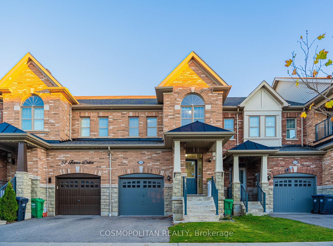$849,900
Available - For Sale
Listing ID: W10424346
55 Fann Dr , Brampton, L7A 4L3, Ontario
| Welcome to this stunning 3-bedroom, 4-bath executive townhouse that beautifully blends modern comfort with elegance. Freshly painted and enhanced with new pot lights throughout, this home offers a bright, inviting ambiance. Featuring an open-concept layout and soaring 9-foot ceilings, the main floor flows seamlessly with rich chocolate-brown hardwood flooring throughout. The gourmet kitchen is a chef's delight, complete with sleek quartz countertops, offering both style and functionality for gatherings. Retreat to the luxurious master suite with its spa-like 5-piece ensuite, soaker tub, glass-enclosed shower, and large walk-in closet. A finished basement adds versatile space with a 3-piece bath, ideal for recreation or a guest suite. Outside, enjoy a private backyard oasis perfect for relaxation or entertaining. Nestled in a prime neighbourhood near top amenities, schools, and parks, this move-in-ready gem promises an unparalleled lifestyle. Don't miss your chance to schedule a viewing today! |
| Extras: SS Appliances; Fridge, Stove, Rangehood, Washer & Dryer, All Elf's. |
| Price | $849,900 |
| Taxes: | $5523.19 |
| Address: | 55 Fann Dr , Brampton, L7A 4L3, Ontario |
| Lot Size: | 20.01 x 90.22 (Feet) |
| Acreage: | < .50 |
| Directions/Cross Streets: | Mississauga Rd/ Sandalwood Prkwy |
| Rooms: | 7 |
| Bedrooms: | 3 |
| Bedrooms +: | |
| Kitchens: | 1 |
| Family Room: | Y |
| Basement: | Finished |
| Approximatly Age: | 6-15 |
| Property Type: | Att/Row/Twnhouse |
| Style: | 2-Storey |
| Exterior: | Brick, Stone |
| Garage Type: | Attached |
| (Parking/)Drive: | Private |
| Drive Parking Spaces: | 1 |
| Pool: | None |
| Approximatly Age: | 6-15 |
| Approximatly Square Footage: | 1500-2000 |
| Property Features: | Fenced Yard, Park, Place Of Worship, Public Transit, Rec Centre, School |
| Fireplace/Stove: | N |
| Heat Source: | Gas |
| Heat Type: | Forced Air |
| Central Air Conditioning: | Central Air |
| Laundry Level: | Lower |
| Sewers: | Sewers |
| Water: | Municipal |
$
%
Years
This calculator is for demonstration purposes only. Always consult a professional
financial advisor before making personal financial decisions.
| Although the information displayed is believed to be accurate, no warranties or representations are made of any kind. |
| COSMOPOLITAN REALTY |
|
|
.jpg?src=Custom)
Dir:
416-548-7854
Bus:
416-548-7854
Fax:
416-981-7184
| Book Showing | Email a Friend |
Jump To:
At a Glance:
| Type: | Freehold - Att/Row/Twnhouse |
| Area: | Peel |
| Municipality: | Brampton |
| Neighbourhood: | Northwest Brampton |
| Style: | 2-Storey |
| Lot Size: | 20.01 x 90.22(Feet) |
| Approximate Age: | 6-15 |
| Tax: | $5,523.19 |
| Beds: | 3 |
| Baths: | 4 |
| Fireplace: | N |
| Pool: | None |
Locatin Map:
Payment Calculator:
- Color Examples
- Green
- Black and Gold
- Dark Navy Blue And Gold
- Cyan
- Black
- Purple
- Gray
- Blue and Black
- Orange and Black
- Red
- Magenta
- Gold
- Device Examples

