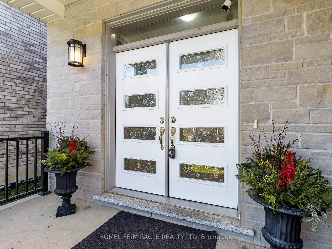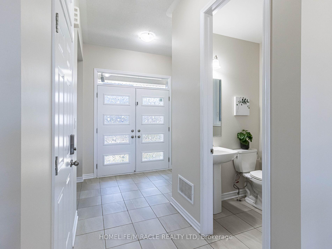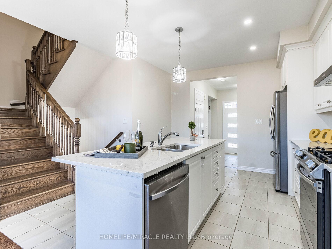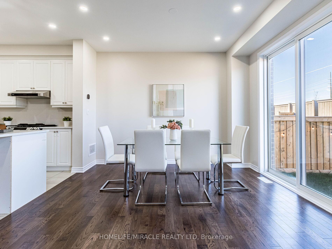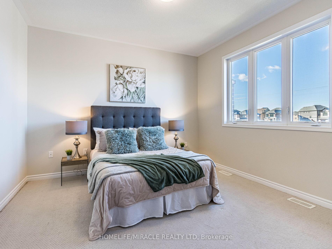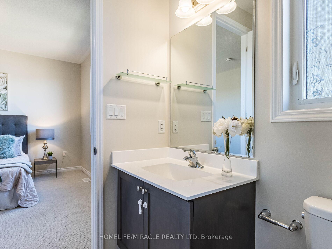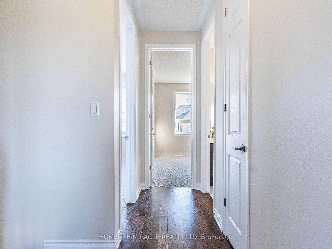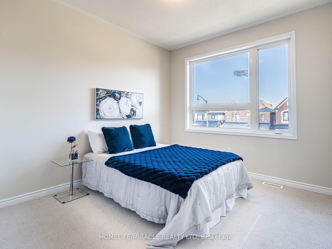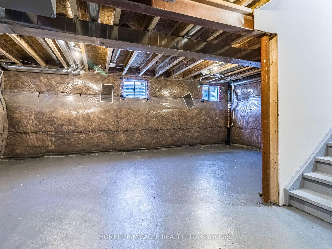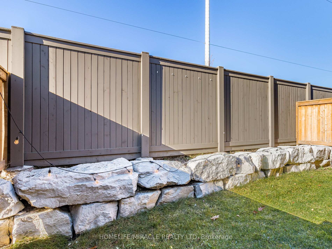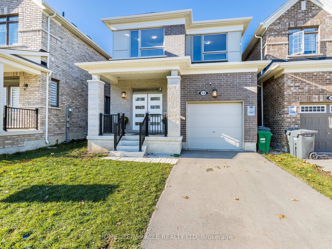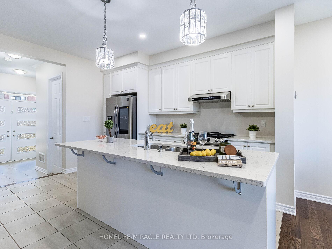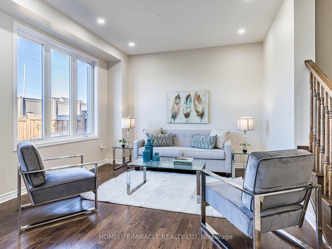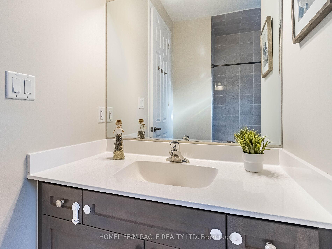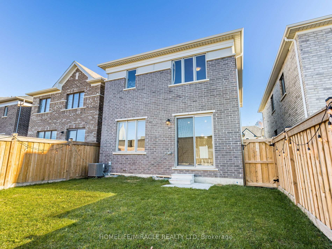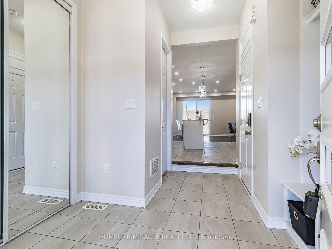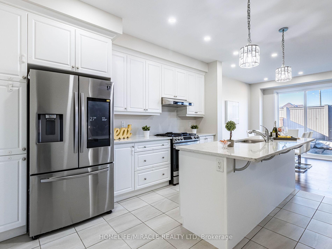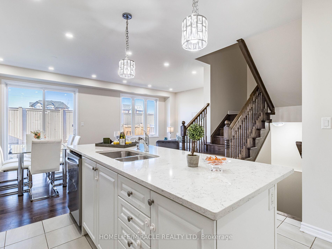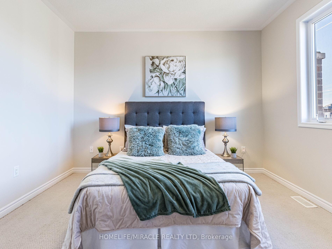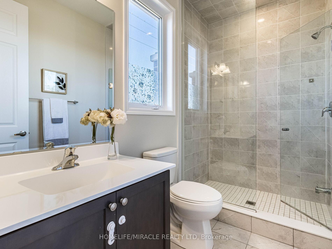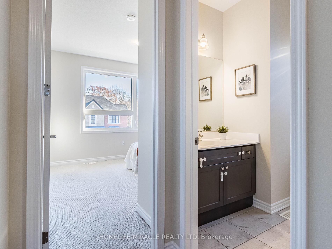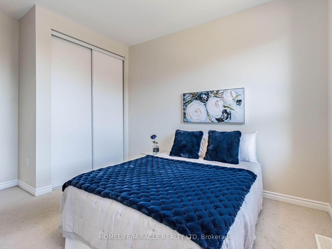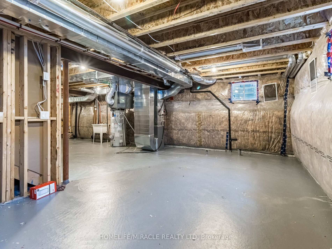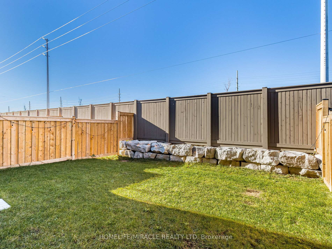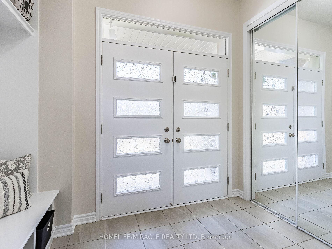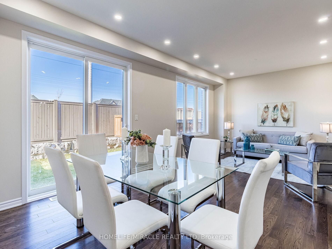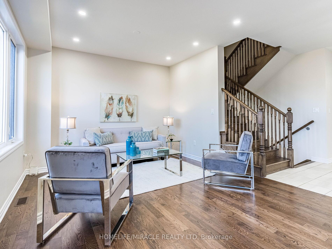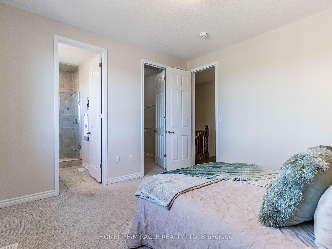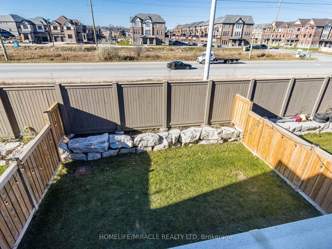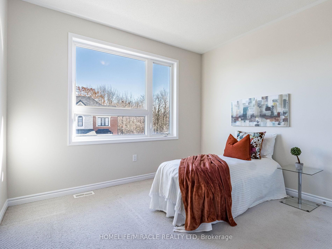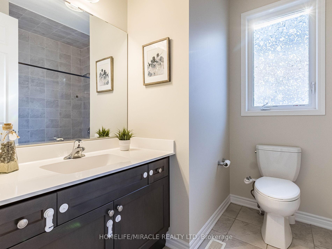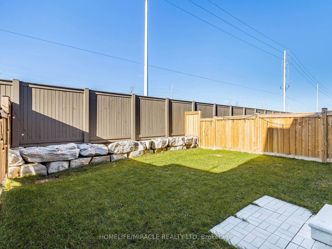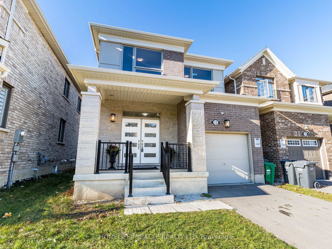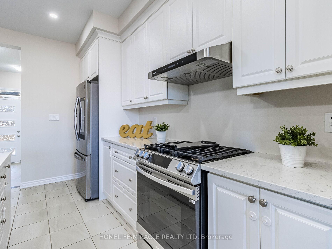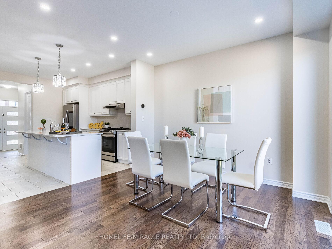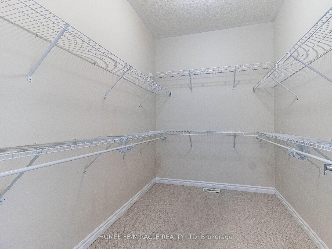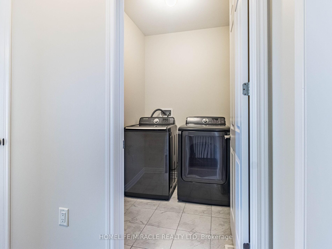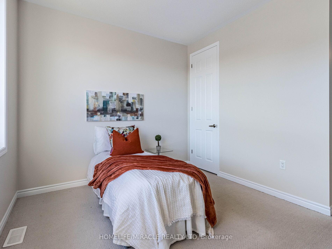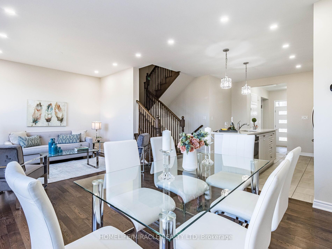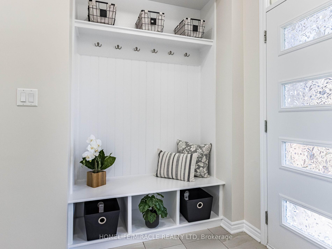$1,079,900
Available - For Sale
Listing ID: W10424363
12 Callahan Crt , Brampton, L7A 5H3, Ontario
| Welcome to this beautiful 2021 built, sun filled detached home on a Cul-de-sac in a family friendly neighbourhood. Exterior features Modern layout, Double Door entry and large windows. Interiors greet you with a large foyer, built-in entry bench and guest closet, 9 ft ceiling on main and 2nd floor, smooth ceiling on living and dinning, pot lights and fresh painted walls. Second floor offers high ceiling with tall doors, large W/I closet in Primary bedroom, 9 ft glass shower in ensuite, extra shelves in all closets, culture sinks, wood lot view from 2nd and 3rd room. Kitchen has state of the art SS appliances, pots drawer, upgraded quartz countertop and matte finish porcelain tiles. Second floor laundry. Attractive backyard is perfect treat for those BBQ evenings. Additional upgrades include hot water bibs in backyard and garage, larger windows in basement along with 3 pc bath rough-in. Walking distance from School, Parks and Grocery Stores, Bus stop, 5 min drive to 410 highway. |
| Price | $1,079,900 |
| Taxes: | $5866.31 |
| Address: | 12 Callahan Crt , Brampton, L7A 5H3, Ontario |
| Lot Size: | 30.05 x 92.44 (Feet) |
| Directions/Cross Streets: | Mayfield and McLaughlin Rd |
| Rooms: | 6 |
| Bedrooms: | 3 |
| Bedrooms +: | |
| Kitchens: | 1 |
| Family Room: | N |
| Basement: | Unfinished |
| Approximatly Age: | 0-5 |
| Property Type: | Detached |
| Style: | 2-Storey |
| Exterior: | Brick, Stone |
| Garage Type: | Attached |
| (Parking/)Drive: | Private |
| Drive Parking Spaces: | 1 |
| Pool: | None |
| Approximatly Age: | 0-5 |
| Approximatly Square Footage: | 1500-2000 |
| Fireplace/Stove: | N |
| Heat Source: | Gas |
| Heat Type: | Forced Air |
| Central Air Conditioning: | Central Air |
| Laundry Level: | Upper |
| Sewers: | Sewers |
| Water: | Municipal |
$
%
Years
This calculator is for demonstration purposes only. Always consult a professional
financial advisor before making personal financial decisions.
| Although the information displayed is believed to be accurate, no warranties or representations are made of any kind. |
| HOMELIFE/MIRACLE REALTY LTD |
|
|
.jpg?src=Custom)
Dir:
416-548-7854
Bus:
416-548-7854
Fax:
416-981-7184
| Virtual Tour | Book Showing | Email a Friend |
Jump To:
At a Glance:
| Type: | Freehold - Detached |
| Area: | Peel |
| Municipality: | Brampton |
| Neighbourhood: | Northwest Brampton |
| Style: | 2-Storey |
| Lot Size: | 30.05 x 92.44(Feet) |
| Approximate Age: | 0-5 |
| Tax: | $5,866.31 |
| Beds: | 3 |
| Baths: | 3 |
| Fireplace: | N |
| Pool: | None |
Locatin Map:
Payment Calculator:
- Color Examples
- Green
- Black and Gold
- Dark Navy Blue And Gold
- Cyan
- Black
- Purple
- Gray
- Blue and Black
- Orange and Black
- Red
- Magenta
- Gold
- Device Examples

