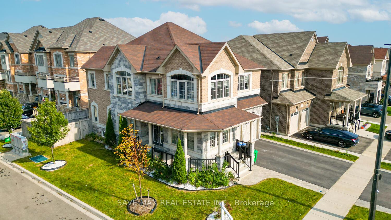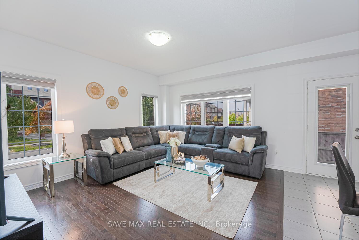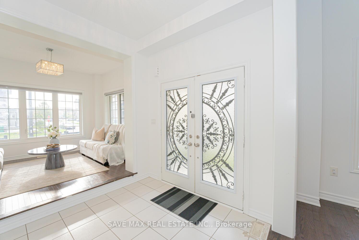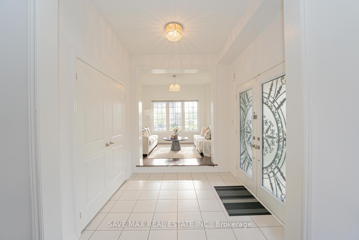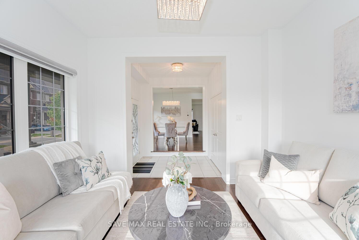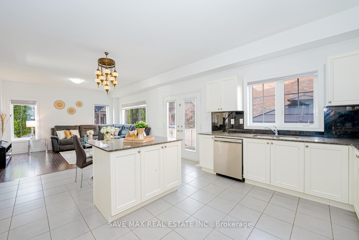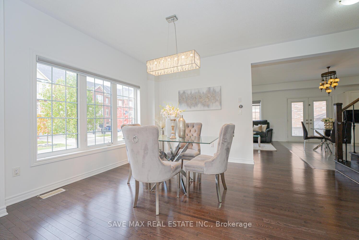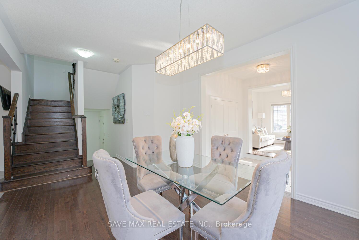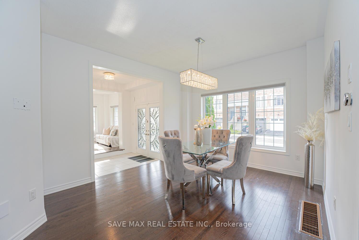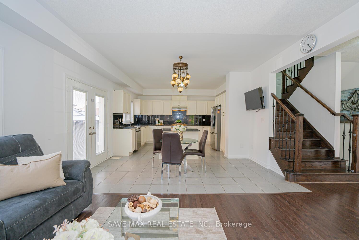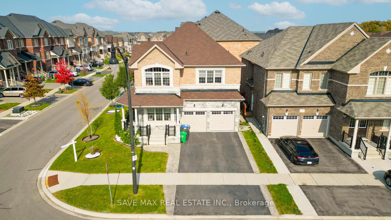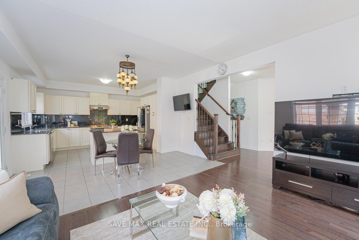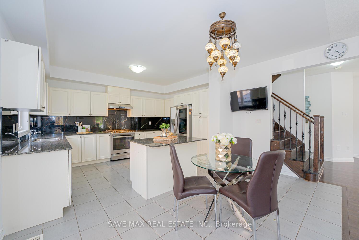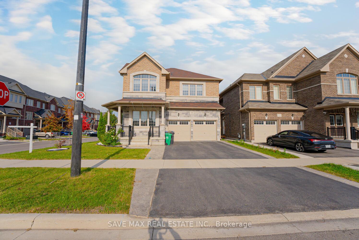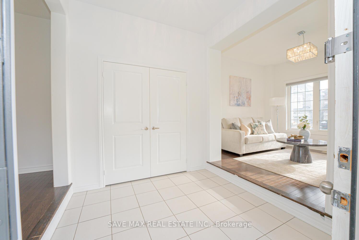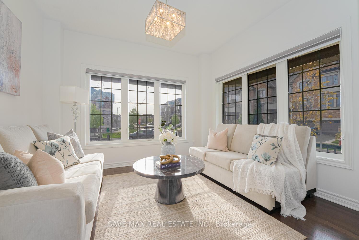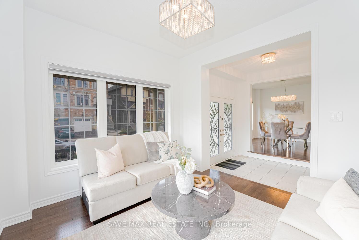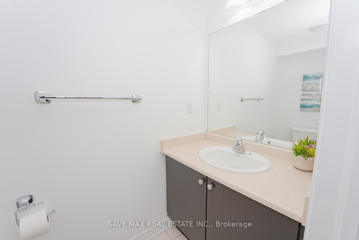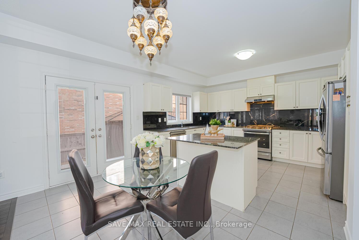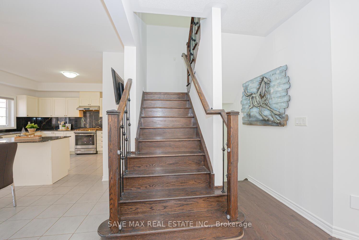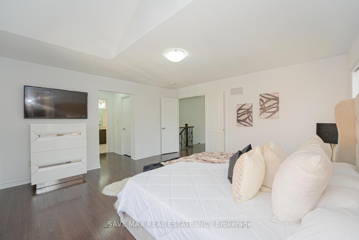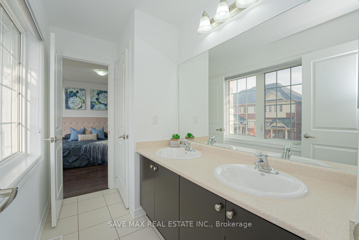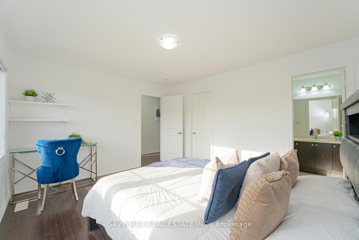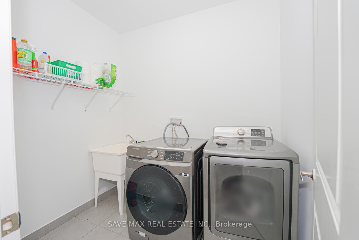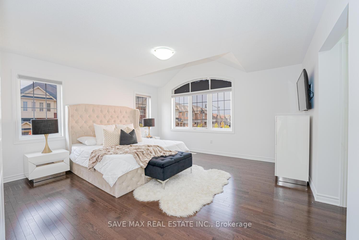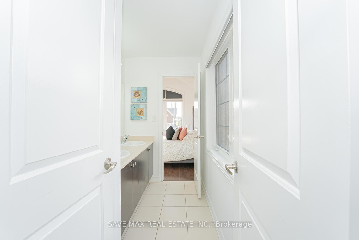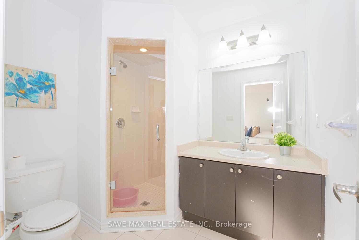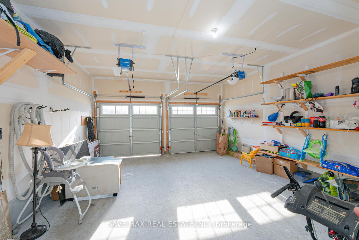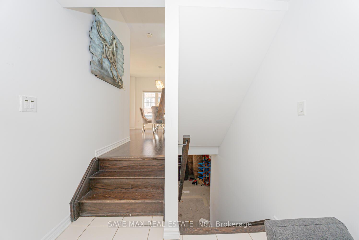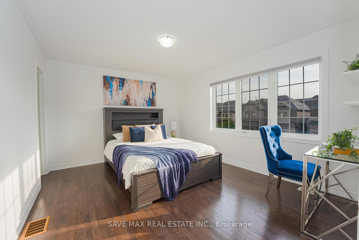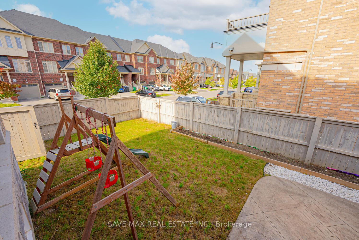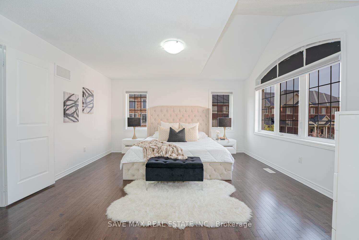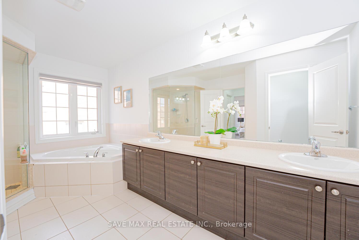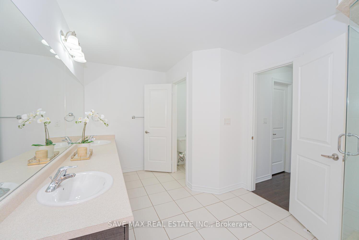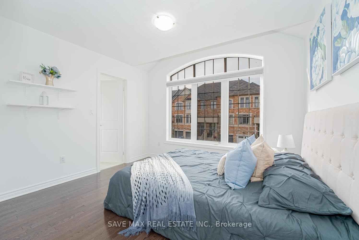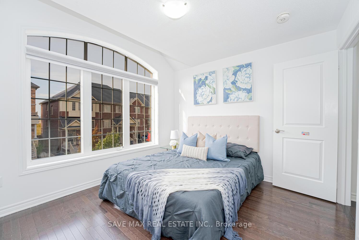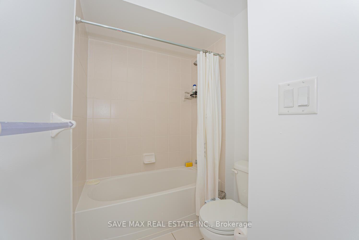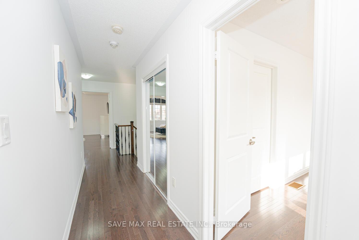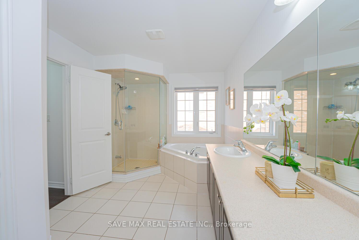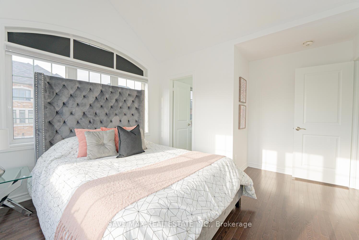$1,199,999
Available - For Sale
Listing ID: W10424399
39 Agava St , Brampton, L7A 4S5, Ontario
| Stunning double car garage Detached house in Northwest Brampton. Double door entrance welcomes you to separate living, family and dining room, Open Concept Kitchen design with centre island and granite countertops. Absolutely no carpet in the entire house, hardwood floor throughout. Laundry on the second floor is cherry on the cake. Upstairs features huge masters with his/her closets and 5 piece ensuite. 2 Decent size bedrooms with jack and jill bath. 4th bedroom with w/I closet and 3 piece ensuite. Unfinished basement gives you potential to make over as per your need. Amazing location close to 410 and all other amenities. |
| Price | $1,199,999 |
| Taxes: | $7670.00 |
| Address: | 39 Agava St , Brampton, L7A 4S5, Ontario |
| Lot Size: | 54.40 x 88.71 (Feet) |
| Directions/Cross Streets: | Creditview Rd & Mayfield Rd |
| Rooms: | 8 |
| Bedrooms: | 4 |
| Bedrooms +: | |
| Kitchens: | 1 |
| Family Room: | Y |
| Basement: | Full, Unfinished |
| Approximatly Age: | 6-15 |
| Property Type: | Detached |
| Style: | 2-Storey |
| Exterior: | Brick, Stone |
| Garage Type: | Attached |
| (Parking/)Drive: | Pvt Double |
| Drive Parking Spaces: | 2 |
| Pool: | None |
| Approximatly Age: | 6-15 |
| Approximatly Square Footage: | 2500-3000 |
| Property Features: | Fenced Yard, Library, Park, Rec Centre, School |
| Fireplace/Stove: | Y |
| Heat Source: | Electric |
| Heat Type: | Forced Air |
| Central Air Conditioning: | Central Air |
| Laundry Level: | Upper |
| Elevator Lift: | N |
| Sewers: | Sewers |
| Water: | Municipal |
| Utilities-Cable: | Y |
| Utilities-Hydro: | Y |
| Utilities-Gas: | Y |
| Utilities-Telephone: | Y |
$
%
Years
This calculator is for demonstration purposes only. Always consult a professional
financial advisor before making personal financial decisions.
| Although the information displayed is believed to be accurate, no warranties or representations are made of any kind. |
| SAVE MAX REAL ESTATE INC. |
|
|
.jpg?src=Custom)
Dir:
416-548-7854
Bus:
416-548-7854
Fax:
416-981-7184
| Book Showing | Email a Friend |
Jump To:
At a Glance:
| Type: | Freehold - Detached |
| Area: | Peel |
| Municipality: | Brampton |
| Neighbourhood: | Northwest Brampton |
| Style: | 2-Storey |
| Lot Size: | 54.40 x 88.71(Feet) |
| Approximate Age: | 6-15 |
| Tax: | $7,670 |
| Beds: | 4 |
| Baths: | 4 |
| Fireplace: | Y |
| Pool: | None |
Locatin Map:
Payment Calculator:
- Color Examples
- Green
- Black and Gold
- Dark Navy Blue And Gold
- Cyan
- Black
- Purple
- Gray
- Blue and Black
- Orange and Black
- Red
- Magenta
- Gold
- Device Examples

