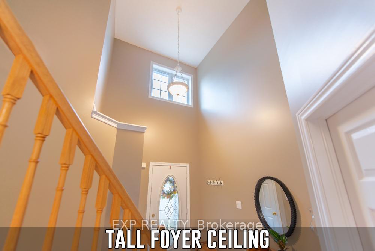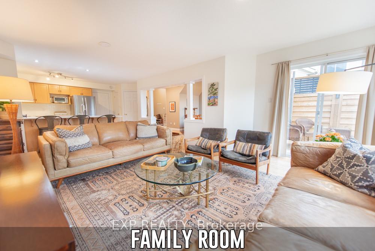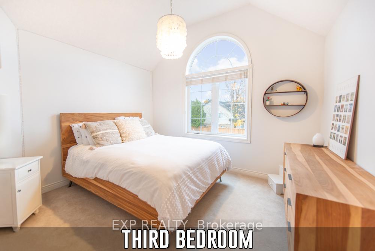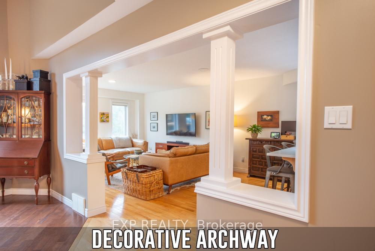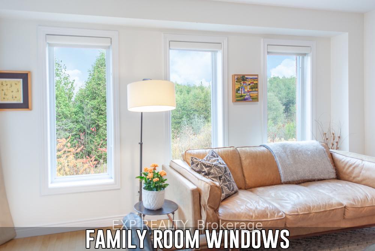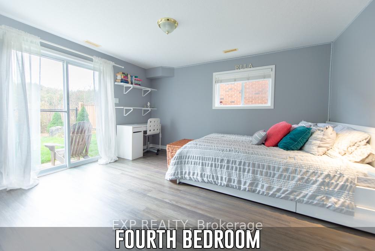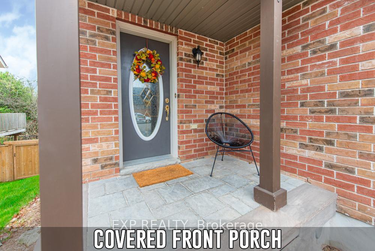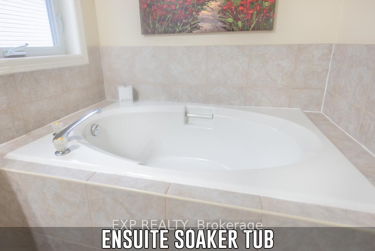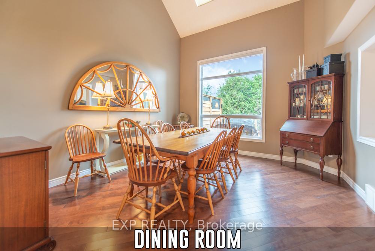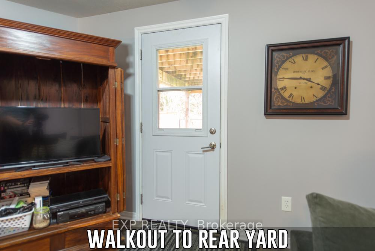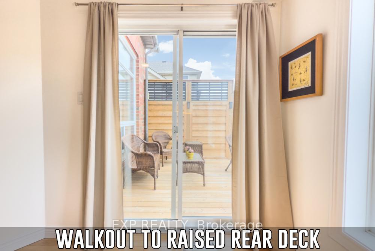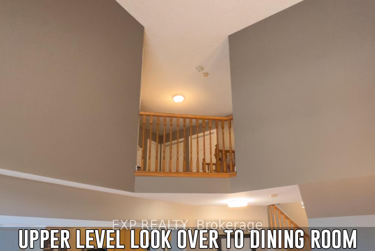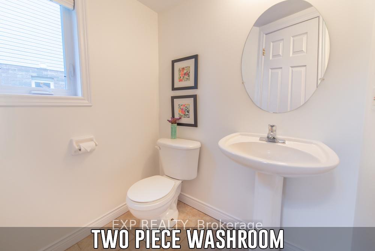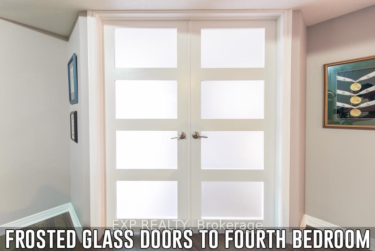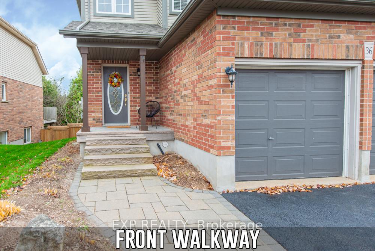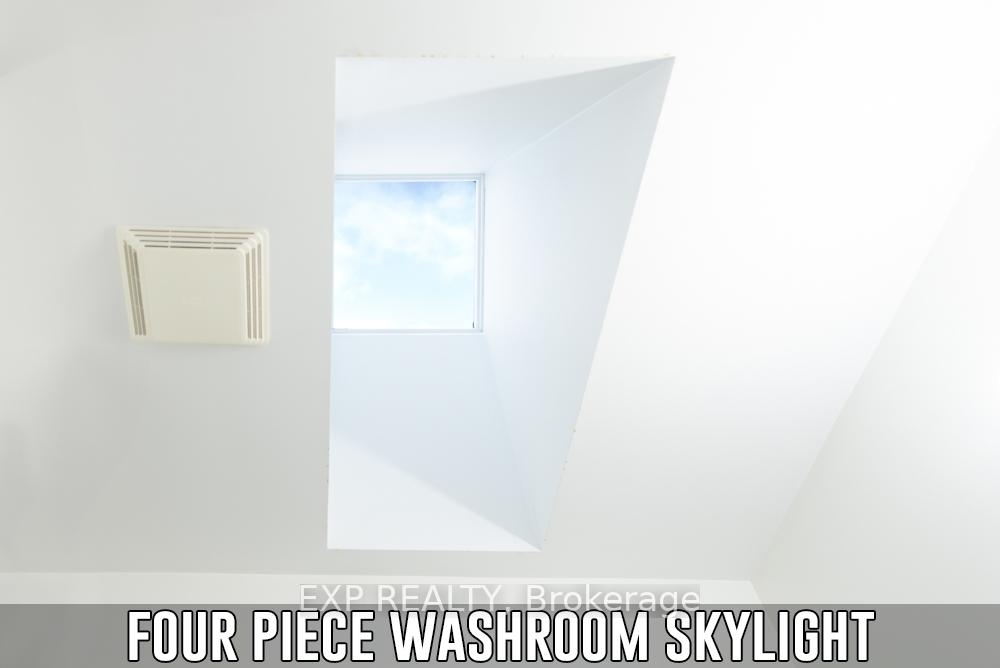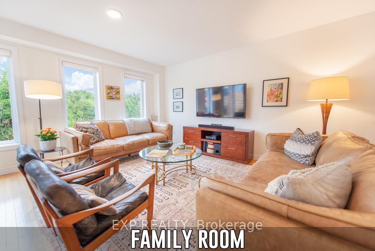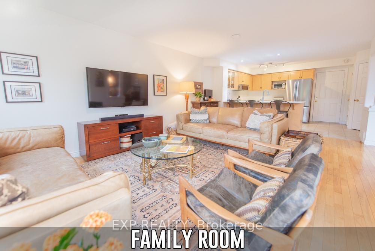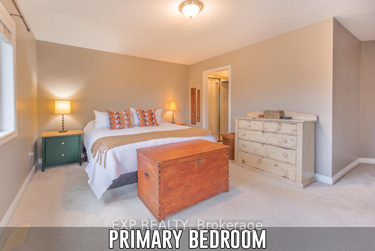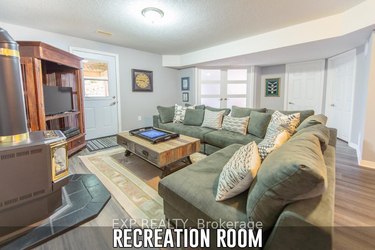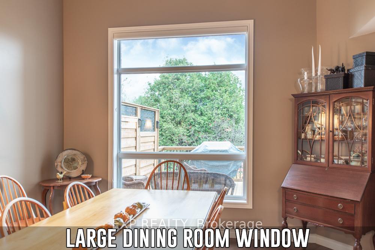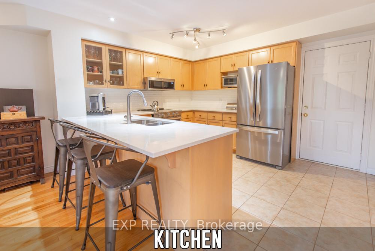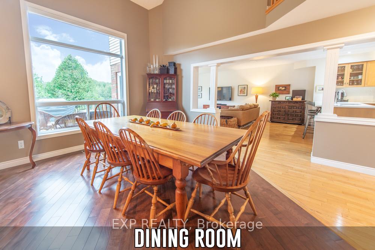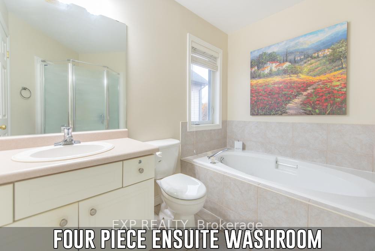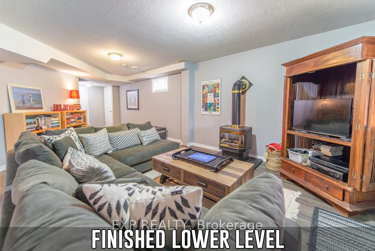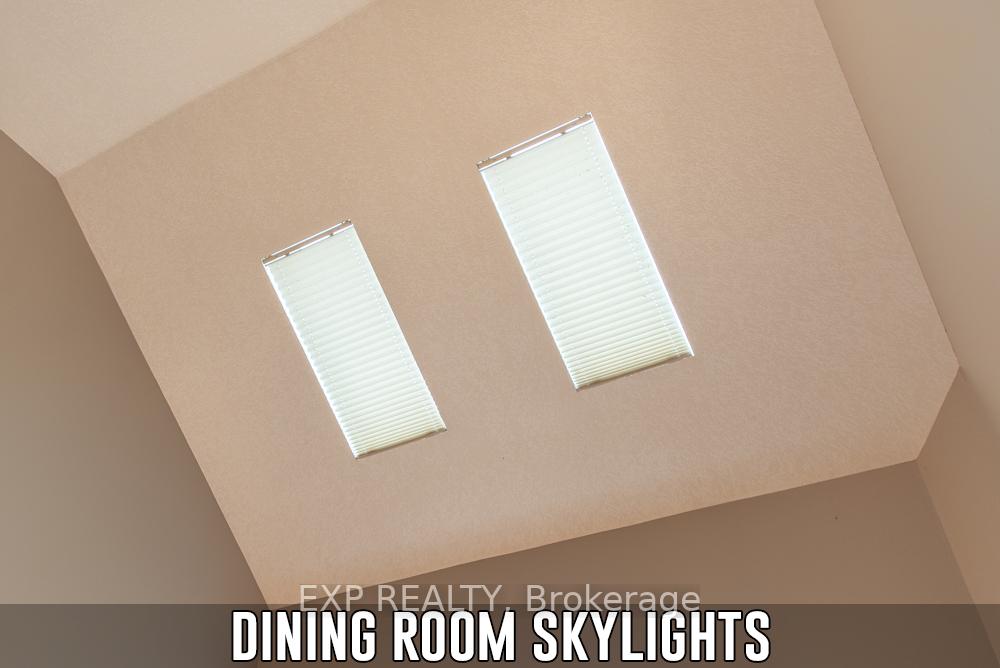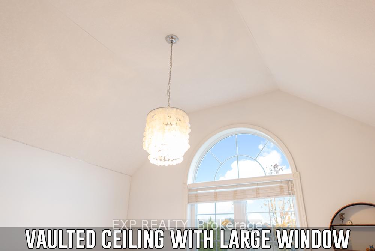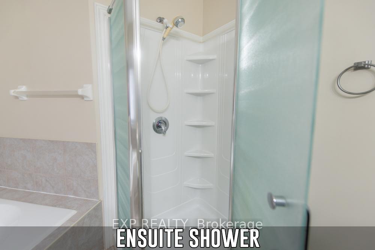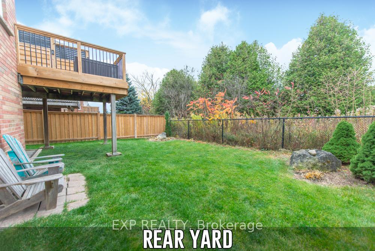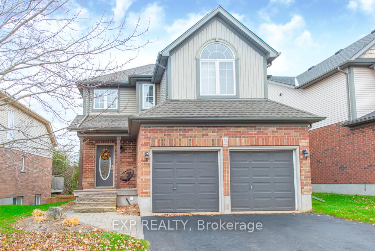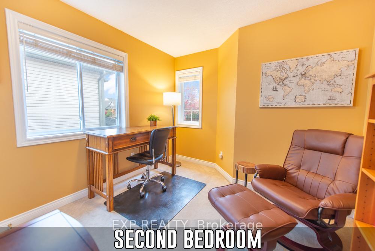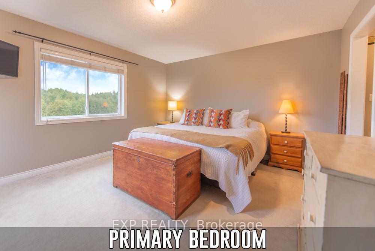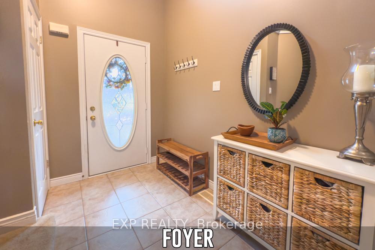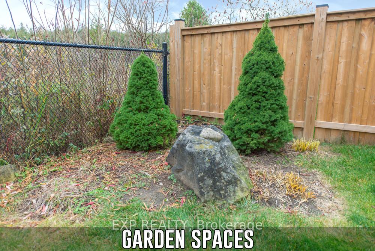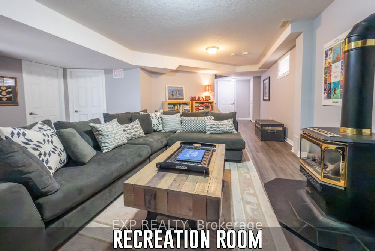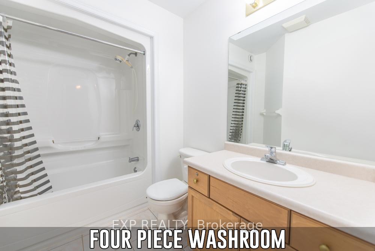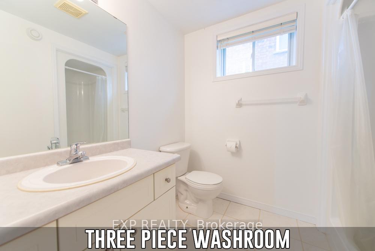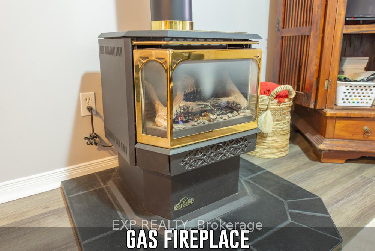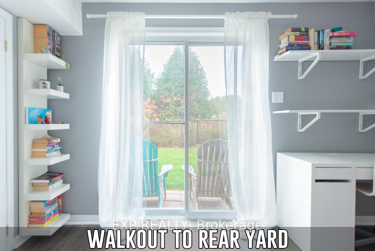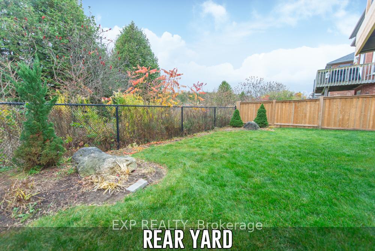$1,199,900
Available - For Sale
Listing ID: W10424411
36 Buckingham St , Orangeville, L9W 5H7, Ontario
| This 1,583 + 622 sqft 3+1 bedroom 2-storey home features a walkout fully-finished basement and backs onto greenbelt, in Orangeville's Settler's Creek community right around the corner from Spencer Avenue Elementary School. Includes a 2-car garage, 4-car driveway, updated stone pathway & covered front porch. Gates on either side of yard open to a pet-friendly fenced backyard with access to both the basement and fourth bedroom. A raised deck with a privacy wall overlooks the greenbelt and offers outdoor connections through the living room patio door. The entryway features a stained-glass insert front door, ceramic tile flooring, and vaulted ceilings plus 2-piece powder room. The dining room features a large window with greenbelt views, a vaulted ceiling with skylights, and decorative archway. The living room includes hardwood flooring, large windows, and a sliding patio door leading to the deck. The upgraded kitchen (2020) has granite counter-tops, tile back-splash, and stainless steel appliances, plus ample cabinetry and a pantry. A garage door off the kitchen leads to a two-car garage with storage, shelving, and a Chargepoint Level 2 EV charger. Upstairs, the primary bedroom has 2 bright windows, both a sliding door closet and a walk-in closet, and a 4-piece ensuite with a vanity, shower, and soaker tub. The 2nd bedroom features a closet and 2 bright windows while the 3rd bedroom feature a large closet, a vaulted ceiling and an arched window overlooking the front yard. The open hallway has multiple closets and a 4-piece bathroom with a vanity, tub, and skylight. The fully finished basement's recreation area includes luxury vinyl plank flooring, a gas stove, and backyard access, while the fourth bedroom has a large window, patio door, luxury vinyl plank flooring and a spacious closet. This level also includes a 3-piece bathroom, utility room with washer, dryer and laundry sink, and a cold cellar for storage. |
| Extras: Additional features include shingles replaced in 2018, furnace & air conditioner both replaced in 2022, Ecobee smart thermostat & much more. See this home's custom web page for Video Narrated VR Animated Online Showing, Pro Photos & More! |
| Price | $1,199,900 |
| Taxes: | $7502.52 |
| Address: | 36 Buckingham St , Orangeville, L9W 5H7, Ontario |
| Lot Size: | 47.15 x 98.54 (Feet) |
| Acreage: | < .50 |
| Directions/Cross Streets: | Buckingham St/Althorp Dr |
| Rooms: | 8 |
| Bedrooms: | 3 |
| Bedrooms +: | 1 |
| Kitchens: | 1 |
| Family Room: | N |
| Basement: | Fin W/O |
| Property Type: | Detached |
| Style: | 2-Storey |
| Exterior: | Brick, Vinyl Siding |
| Garage Type: | Attached |
| (Parking/)Drive: | Private |
| Drive Parking Spaces: | 4 |
| Pool: | None |
| Approximatly Square Footage: | 1500-2000 |
| Property Features: | Fenced Yard, Grnbelt/Conserv, Hospital, Library, Rec Centre, School |
| Fireplace/Stove: | Y |
| Heat Source: | Gas |
| Heat Type: | Forced Air |
| Central Air Conditioning: | Central Air |
| Laundry Level: | Lower |
| Sewers: | Sewers |
| Water: | Municipal |
| Utilities-Cable: | Y |
| Utilities-Hydro: | Y |
| Utilities-Gas: | Y |
| Utilities-Telephone: | A |
$
%
Years
This calculator is for demonstration purposes only. Always consult a professional
financial advisor before making personal financial decisions.
| Although the information displayed is believed to be accurate, no warranties or representations are made of any kind. |
| EXP REALTY |
|
|
.jpg?src=Custom)
Dir:
416-548-7854
Bus:
416-548-7854
Fax:
416-981-7184
| Book Showing | Email a Friend |
Jump To:
At a Glance:
| Type: | Freehold - Detached |
| Area: | Dufferin |
| Municipality: | Orangeville |
| Neighbourhood: | Orangeville |
| Style: | 2-Storey |
| Lot Size: | 47.15 x 98.54(Feet) |
| Tax: | $7,502.52 |
| Beds: | 3+1 |
| Baths: | 4 |
| Fireplace: | Y |
| Pool: | None |
Locatin Map:
Payment Calculator:
- Color Examples
- Green
- Black and Gold
- Dark Navy Blue And Gold
- Cyan
- Black
- Purple
- Gray
- Blue and Black
- Orange and Black
- Red
- Magenta
- Gold
- Device Examples

