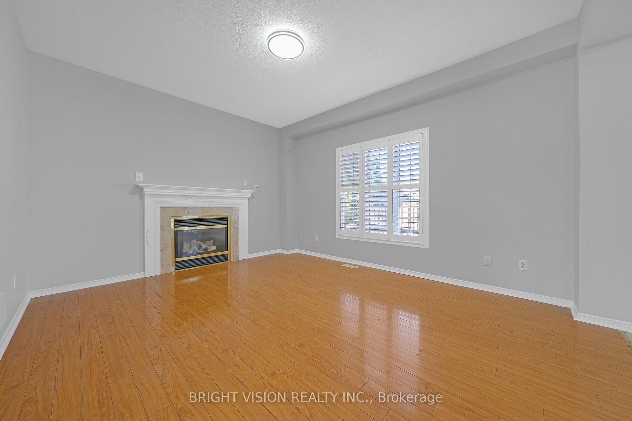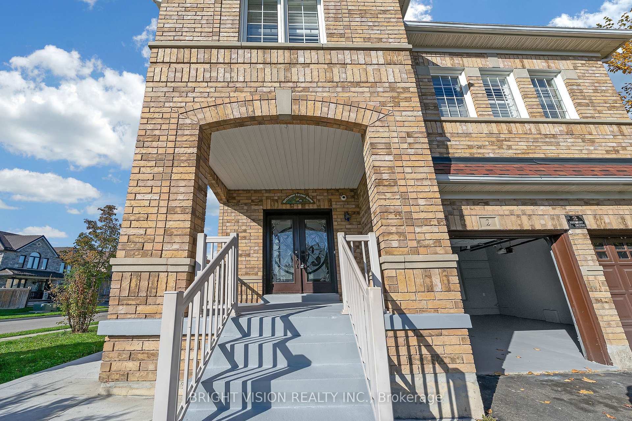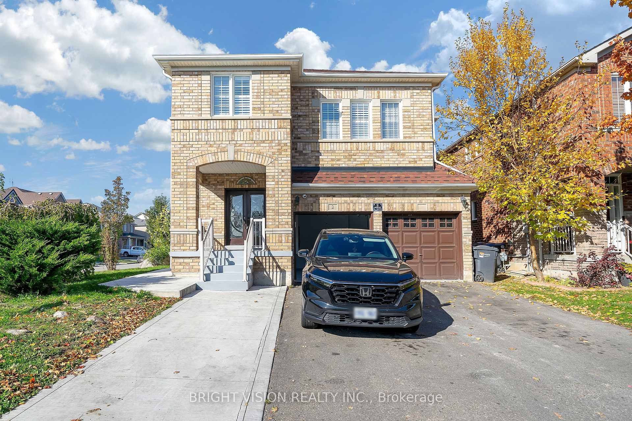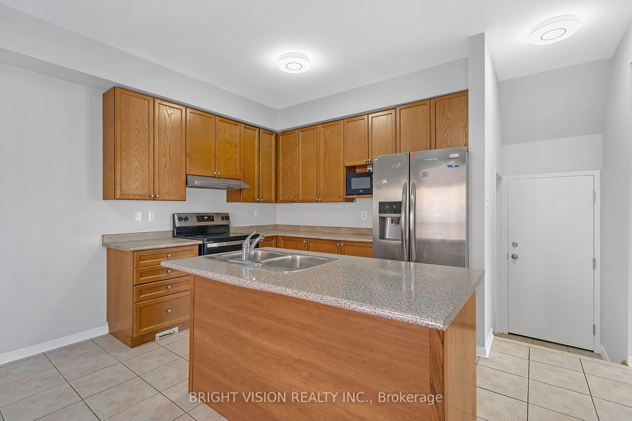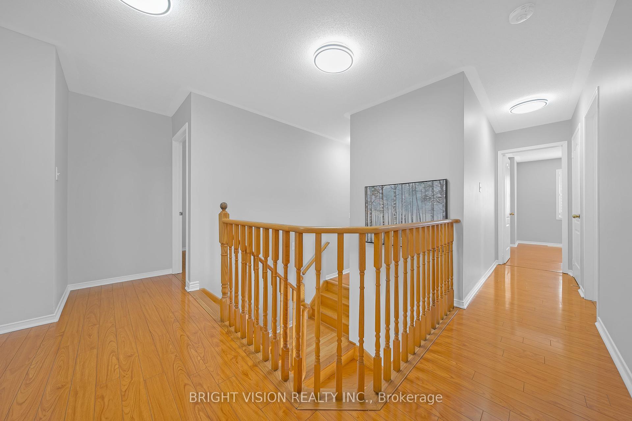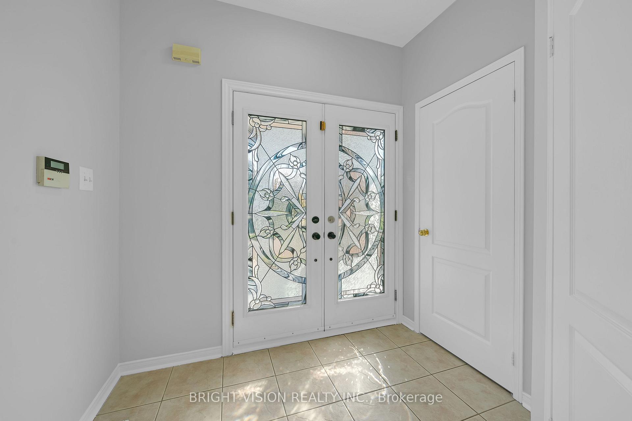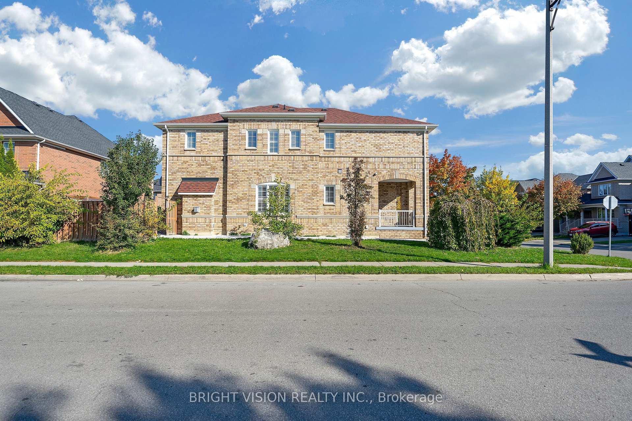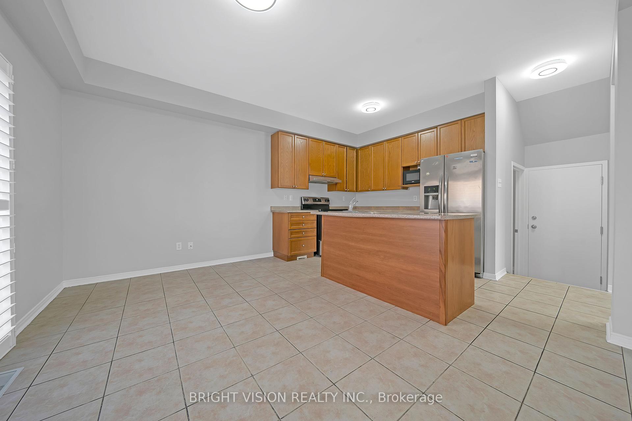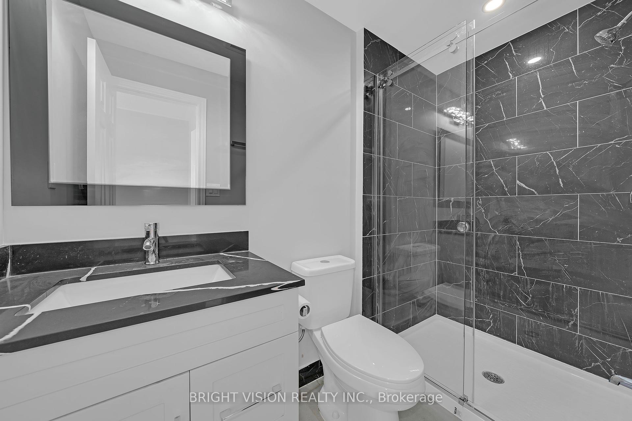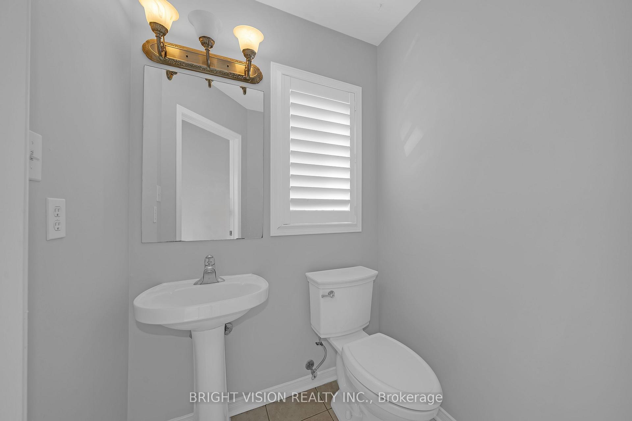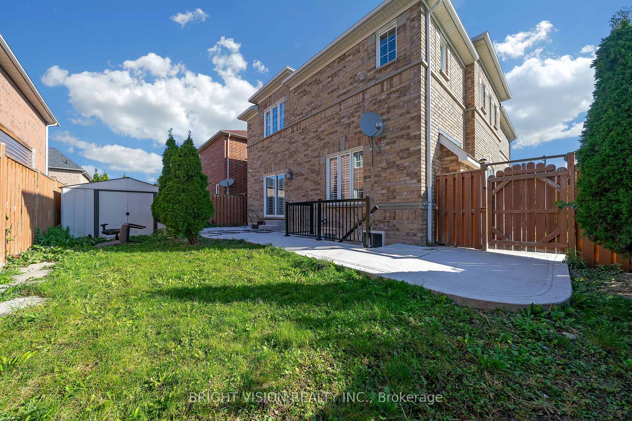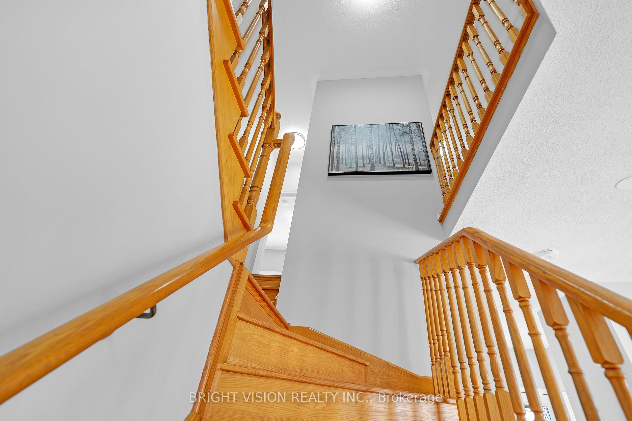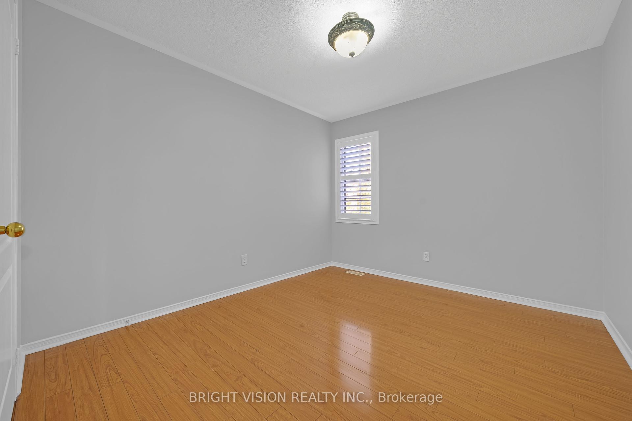$900
Available - For Rent
Listing ID: W10424446
2 Browley Dr , Unit ROOM , Brampton, L7A 3E3, Ontario
| Location Location! Beautiful Detached 5 Bedrooms Home With Double Garage. Common Huge Living, Dining Area, Family Room With A Fireplace, 2nd Floor 4pc Wash Room, Ground Floor 2pc wash Room, and Ground Floor Laundry Room. ROOM C with the double closet . Oak Stairs. Throughout Laminate Floors. Walking Distance To Plaza, Public Transit, Walking Minutes To Mt Pleasant Go Station. Just Minutes To Hwy 410 & Hwy 401. |
| Extras: Common Use for all S/S Fridge, S/S Stove, S/S Dishwasher, Window Coverings, and Washer & Dryer. |
| Price | $900 |
| Address: | 2 Browley Dr , Unit ROOM , Brampton, L7A 3E3, Ontario |
| Apt/Unit: | ROOM |
| Lot Size: | 41.24 x 85.30 (Feet) |
| Acreage: | < .50 |
| Directions/Cross Streets: | Sandalwood Pkwy & Brisdale Dr |
| Rooms: | 10 |
| Bedrooms: | 1 |
| Bedrooms +: | |
| Kitchens: | 1 |
| Family Room: | Y |
| Basement: | Finished, Sep Entrance |
| Furnished: | N |
| Property Type: | Detached |
| Style: | 2-Storey |
| Exterior: | Brick, Stone |
| Garage Type: | Attached |
| (Parking/)Drive: | Available |
| Drive Parking Spaces: | 2 |
| Pool: | None |
| Private Entrance: | N |
| Laundry Access: | Ensuite |
| Property Features: | Clear View, Fenced Yard, Park, Place Of Worship, Public Transit, School |
| All Inclusive: | Y |
| Fireplace/Stove: | Y |
| Heat Source: | Gas |
| Heat Type: | Forced Air |
| Central Air Conditioning: | Central Air |
| Laundry Level: | Main |
| Elevator Lift: | N |
| Sewers: | Sewers |
| Water: | Municipal |
| Utilities-Cable: | A |
| Utilities-Hydro: | A |
| Utilities-Gas: | A |
| Utilities-Telephone: | A |
| Although the information displayed is believed to be accurate, no warranties or representations are made of any kind. |
| BRIGHT VISION REALTY INC. |
|
|
.jpg?src=Custom)
Dir:
416-548-7854
Bus:
416-548-7854
Fax:
416-981-7184
| Book Showing | Email a Friend |
Jump To:
At a Glance:
| Type: | Freehold - Detached |
| Area: | Peel |
| Municipality: | Brampton |
| Neighbourhood: | Fletcher's Meadow |
| Style: | 2-Storey |
| Lot Size: | 41.24 x 85.30(Feet) |
| Beds: | 1 |
| Baths: | 2 |
| Fireplace: | Y |
| Pool: | None |
Locatin Map:
- Color Examples
- Green
- Black and Gold
- Dark Navy Blue And Gold
- Cyan
- Black
- Purple
- Gray
- Blue and Black
- Orange and Black
- Red
- Magenta
- Gold
- Device Examples

