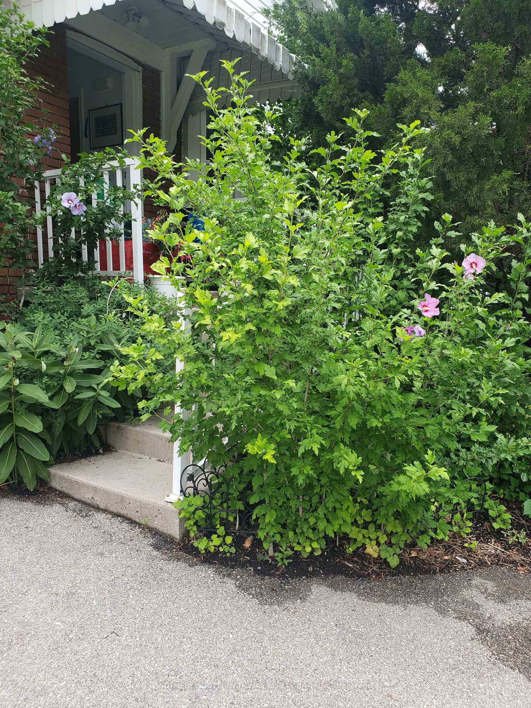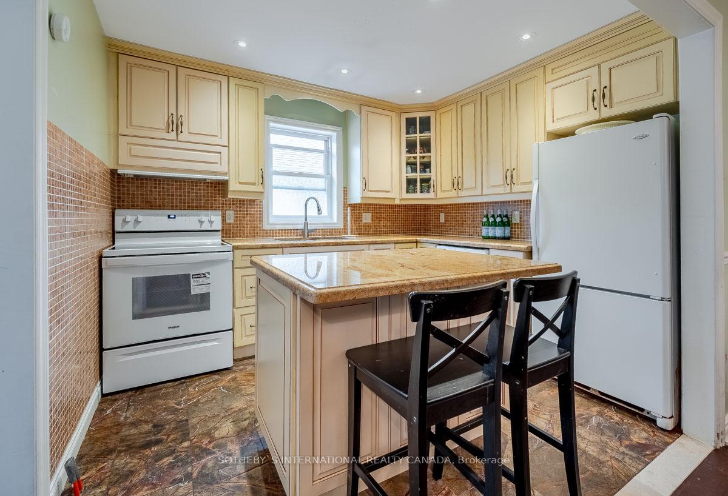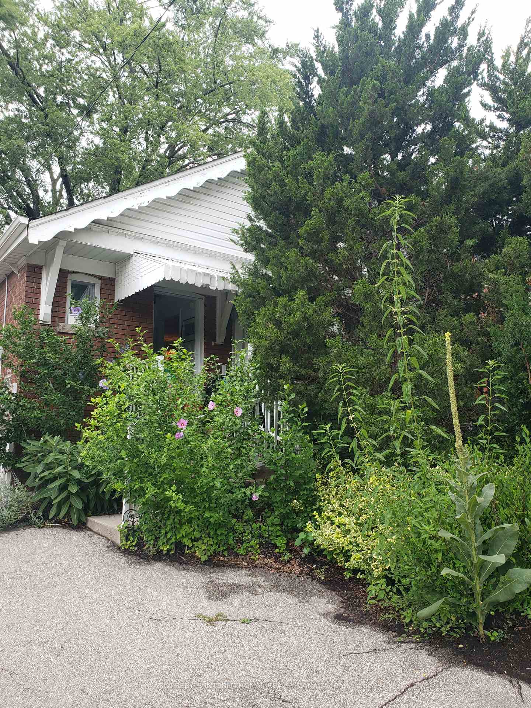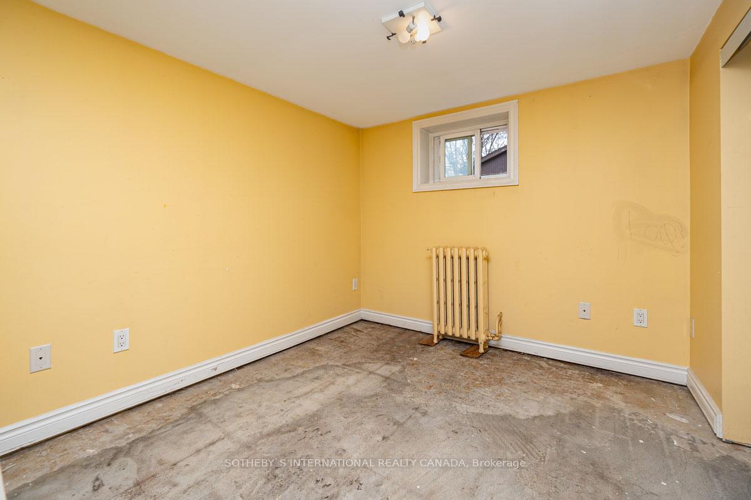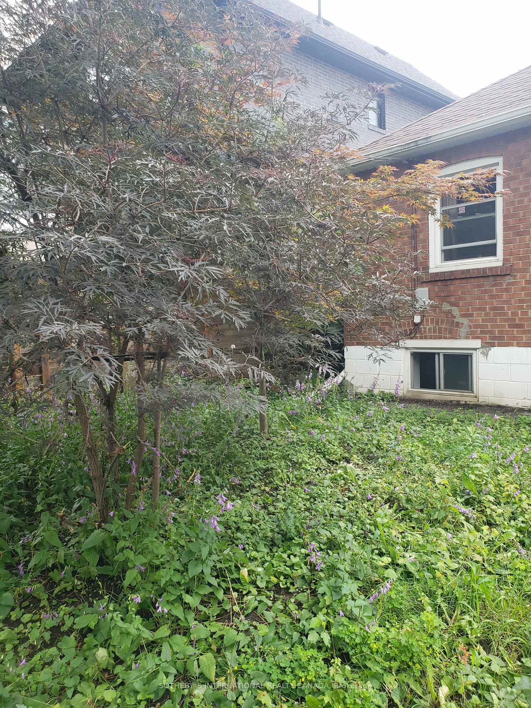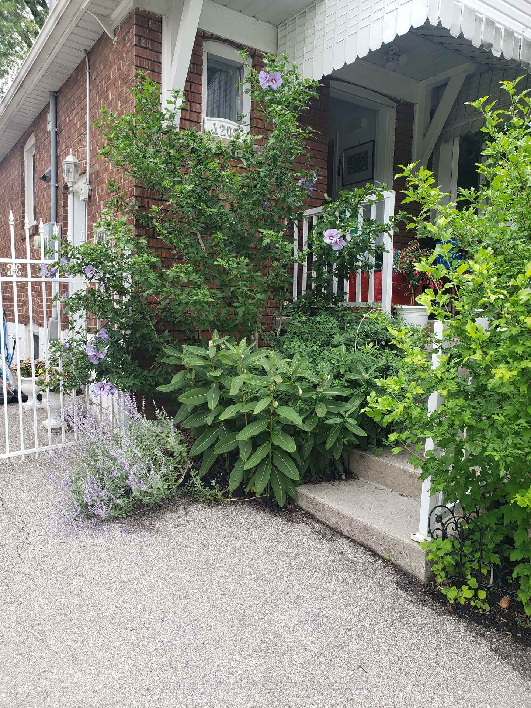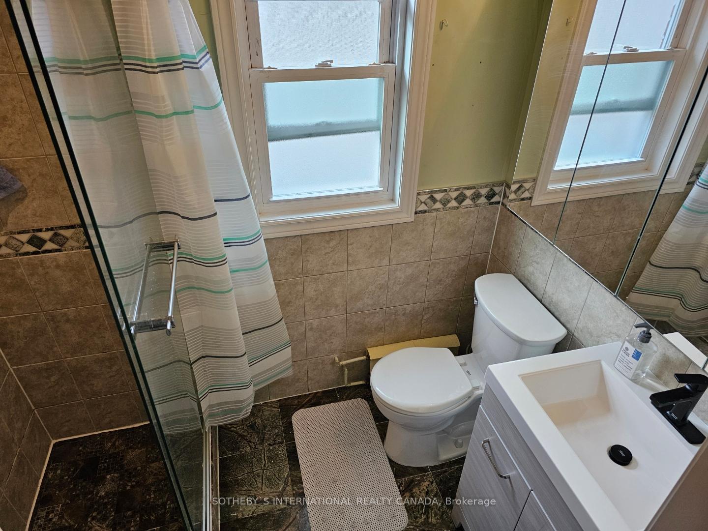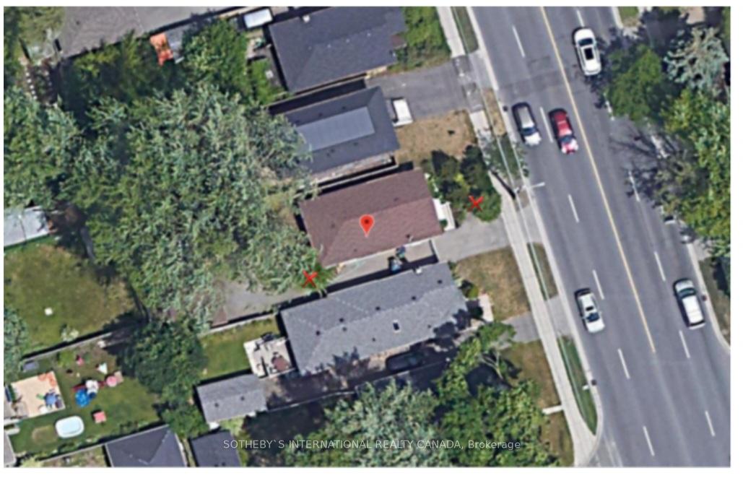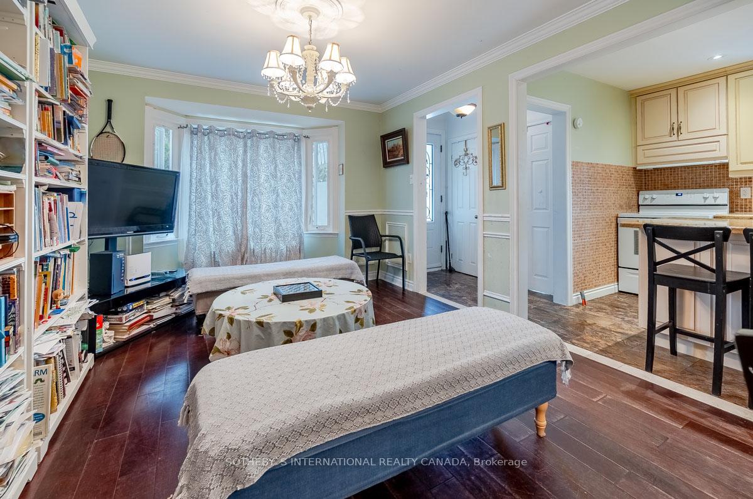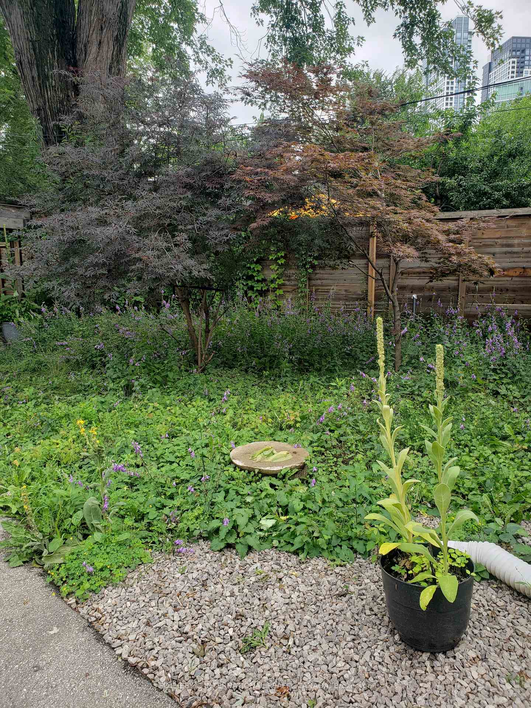$1,199,000
Available - For Sale
Listing ID: W10424474
1202 Islington Ave , Toronto, M8Z 4T1, Ontario
| Discover the unlimited potential of this detached home in Bloor/Islington area. The front entry offers privacy with the towering trees, shrubs, rose of sharon and lavender. This property offers the opportunity for those looking to create their dream home, top-up, build back or create your own design and renovation. There is a separate entrance for perhaps an in-law suite or rental potential. There is a wrought-iron gate to the backyard featuring an oversized garage with hydro, as well as driveway parking, adding to its convenience. The backyard is large and can be a private oasis for summer time bbqs with the small Japanese Maple tree. This property is close to top-ranked schools including the new Holy Angels Catholic School opening this year, parks, shopping, Bloor Street dining and restaurants, and the subway is just steps away. Easy access to major highways and public transportation makes for effortless commuting. You don't need a car to live here. This location has a superb walking score - your opportunity awaits! |
| Price | $1,199,000 |
| Taxes: | $4770.53 |
| Address: | 1202 Islington Ave , Toronto, M8Z 4T1, Ontario |
| Lot Size: | 35.33 x 120.00 (Feet) |
| Directions/Cross Streets: | South of Bloor |
| Rooms: | 5 |
| Rooms +: | 3 |
| Bedrooms: | 2 |
| Bedrooms +: | 1 |
| Kitchens: | 1 |
| Family Room: | N |
| Basement: | Sep Entrance |
| Property Type: | Detached |
| Style: | Bungalow |
| Exterior: | Brick |
| Garage Type: | Detached |
| (Parking/)Drive: | Private |
| Drive Parking Spaces: | 4 |
| Pool: | None |
| Fireplace/Stove: | N |
| Heat Source: | Gas |
| Heat Type: | Water |
| Central Air Conditioning: | None |
| Laundry Level: | Lower |
| Elevator Lift: | N |
| Sewers: | Sewers |
| Water: | Municipal |
$
%
Years
This calculator is for demonstration purposes only. Always consult a professional
financial advisor before making personal financial decisions.
| Although the information displayed is believed to be accurate, no warranties or representations are made of any kind. |
| SOTHEBY`S INTERNATIONAL REALTY CANADA |
|
|
.jpg?src=Custom)
Dir:
416-548-7854
Bus:
416-548-7854
Fax:
416-981-7184
| Book Showing | Email a Friend |
Jump To:
At a Glance:
| Type: | Freehold - Detached |
| Area: | Toronto |
| Municipality: | Toronto |
| Neighbourhood: | Islington-City Centre West |
| Style: | Bungalow |
| Lot Size: | 35.33 x 120.00(Feet) |
| Tax: | $4,770.53 |
| Beds: | 2+1 |
| Baths: | 2 |
| Fireplace: | N |
| Pool: | None |
Locatin Map:
Payment Calculator:
- Color Examples
- Green
- Black and Gold
- Dark Navy Blue And Gold
- Cyan
- Black
- Purple
- Gray
- Blue and Black
- Orange and Black
- Red
- Magenta
- Gold
- Device Examples

