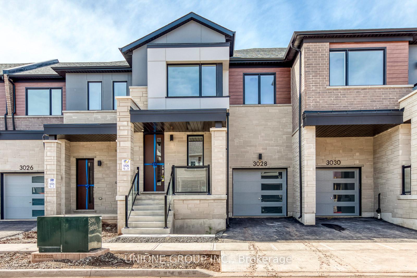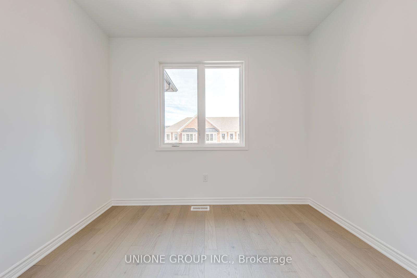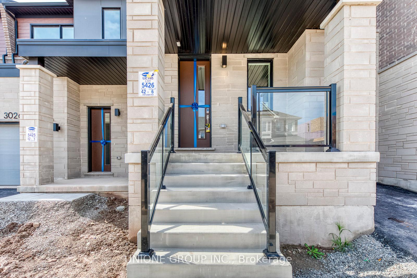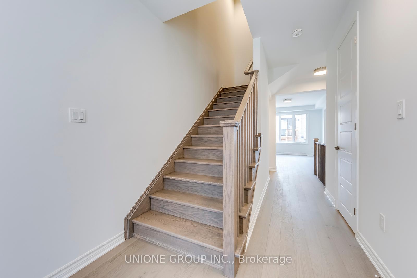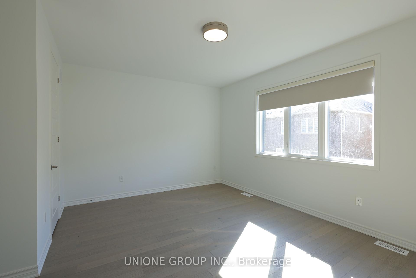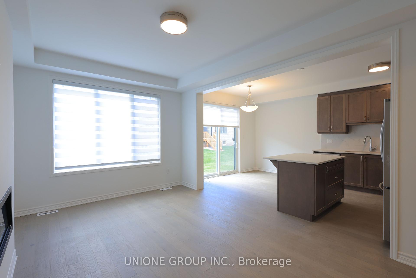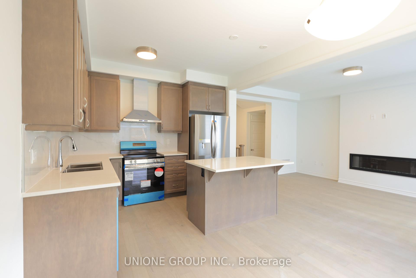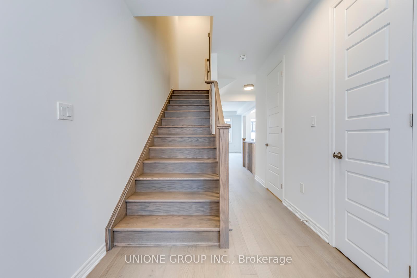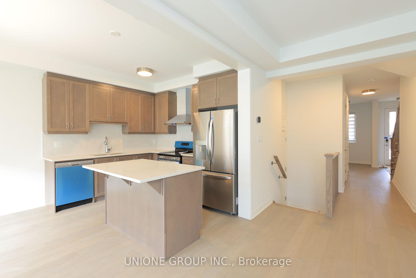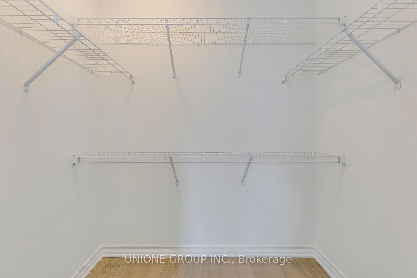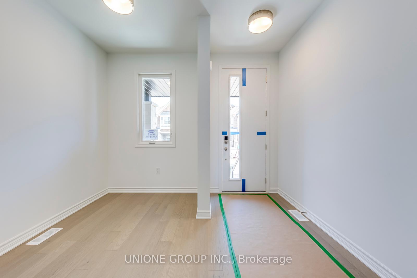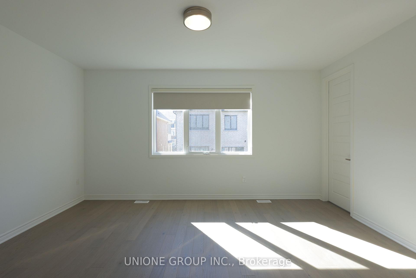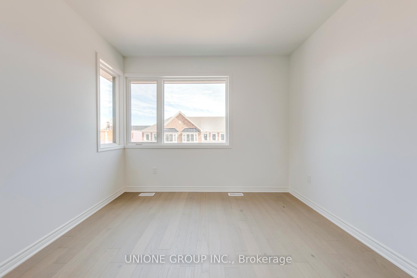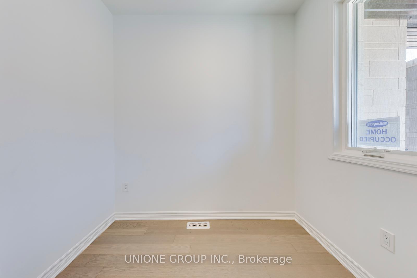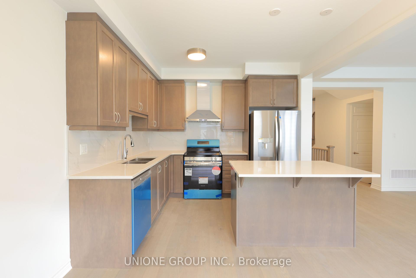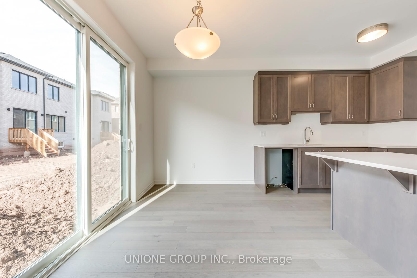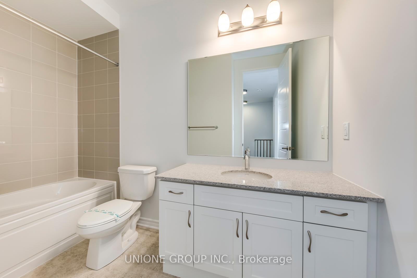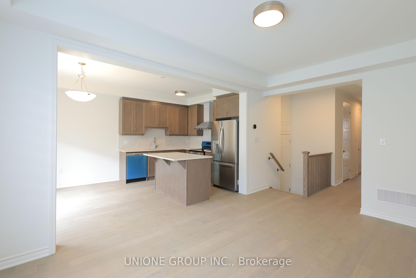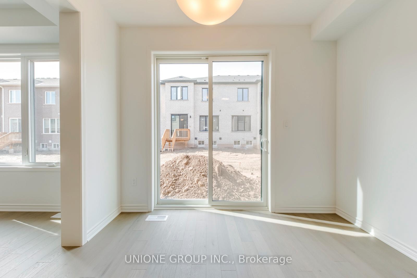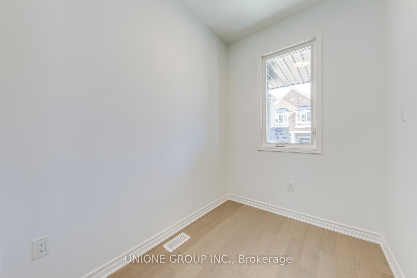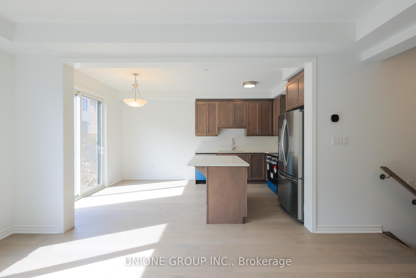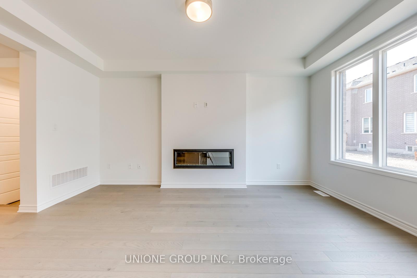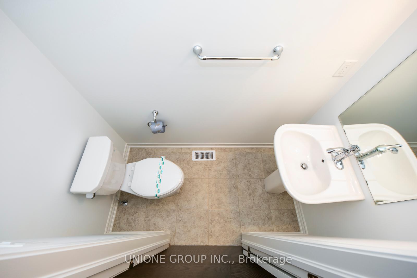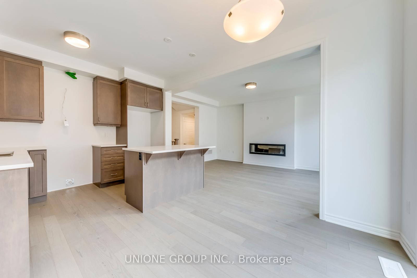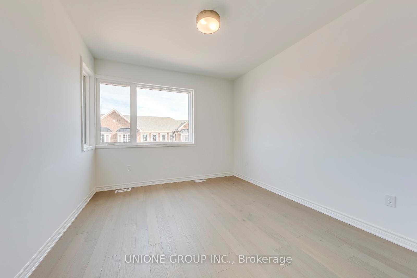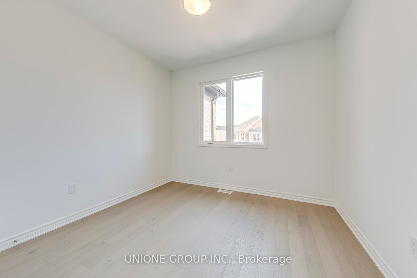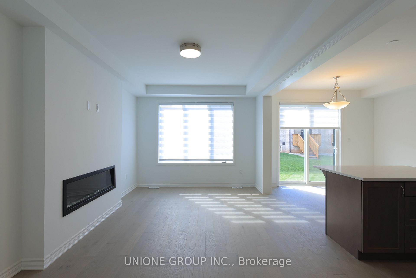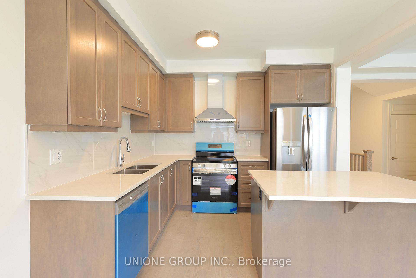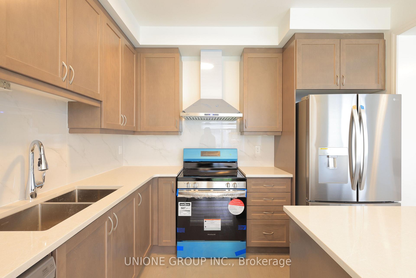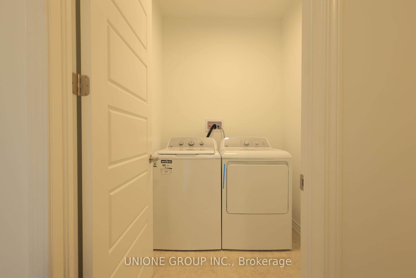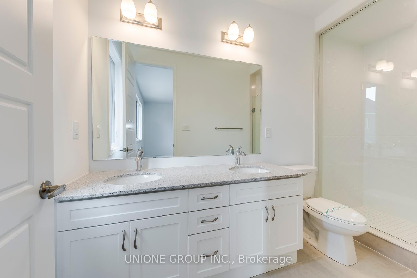$3,560
Available - For Rent
Listing ID: W10424768
3028 Langdon Rd , Oakville, L6H 7Y5, Ontario
| Newly Built Townhome, Never Lived In with 1,682 Sq.ft., 3+1 Bedrooms, and 2.5 Washroom. First Floor Den Functional Design. Hardwood Floor Throughout, No Carpet Area. Upgraded Kitchen With Tons of Storage Space. Open Concept Design with Living, Dining and Kitchen Combined. Fireplace For Cozy Vide, Completed with Stainless Steel Appliances, Sleek Quartz Countertop. Large Window With Tons of Natural Lighting. First Floor Den/ Office Could Be your Perfect Work From Home Space. Oak Staircase Leading To the Second Floor. Hardwood Floor Throughout, Walk In Closets For Non-Primary Suite As Well. Bay Window Sitting Area Can be Perfect Reading Nook. Primary Ensuite Feature His/her Closet Double Sink Vanity, and Frameless Shower 4 Modern Pieces. Easy Access To Major Highways 403, 407, And QEW. Steps To Pond, Mins Walk To Shopping Plaza & Public Transit, Close To Trail, Golf Course. |
| Extras: Fridge, Stove & Dishwasher. Washer & Dryer. Window Cover. Geothermal Ground Source Heating/Cooling System is $88/Month +$14/Month (First Three Years) +HST; Owned Hot Water Tank. No Monthly Rental Fee |
| Price | $3,560 |
| Address: | 3028 Langdon Rd , Oakville, L6H 7Y5, Ontario |
| Directions/Cross Streets: | Dundas St E & Eighth Line |
| Rooms: | 7 |
| Bedrooms: | 3 |
| Bedrooms +: | 1 |
| Kitchens: | 1 |
| Family Room: | N |
| Basement: | Unfinished |
| Furnished: | N |
| Approximatly Age: | New |
| Property Type: | Att/Row/Twnhouse |
| Style: | 2-Storey |
| Exterior: | Brick Front |
| Garage Type: | Attached |
| (Parking/)Drive: | Private |
| Drive Parking Spaces: | 1 |
| Pool: | None |
| Private Entrance: | Y |
| Approximatly Age: | New |
| Approximatly Square Footage: | 1500-2000 |
| Parking Included: | Y |
| Fireplace/Stove: | Y |
| Heat Source: | Other |
| Heat Type: | Forced Air |
| Central Air Conditioning: | Central Air |
| Laundry Level: | Upper |
| Sewers: | Sewers |
| Water: | Municipal |
| Although the information displayed is believed to be accurate, no warranties or representations are made of any kind. |
| UNIONE GROUP INC. |
|
|
.jpg?src=Custom)
Dir:
416-548-7854
Bus:
416-548-7854
Fax:
416-981-7184
| Virtual Tour | Book Showing | Email a Friend |
Jump To:
At a Glance:
| Type: | Freehold - Att/Row/Twnhouse |
| Area: | Halton |
| Municipality: | Oakville |
| Neighbourhood: | Rural Oakville |
| Style: | 2-Storey |
| Approximate Age: | New |
| Beds: | 3+1 |
| Baths: | 3 |
| Fireplace: | Y |
| Pool: | None |
Locatin Map:
- Color Examples
- Green
- Black and Gold
- Dark Navy Blue And Gold
- Cyan
- Black
- Purple
- Gray
- Blue and Black
- Orange and Black
- Red
- Magenta
- Gold
- Device Examples

