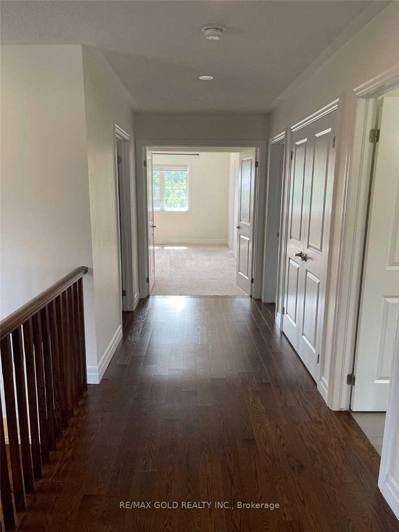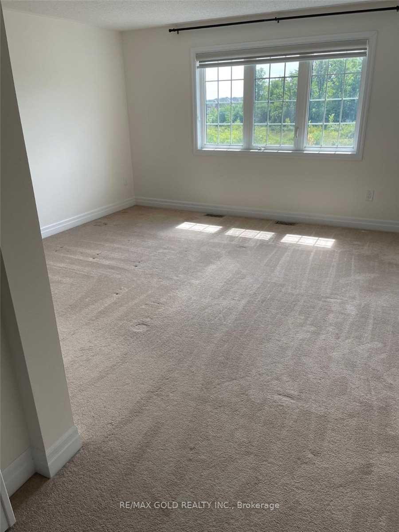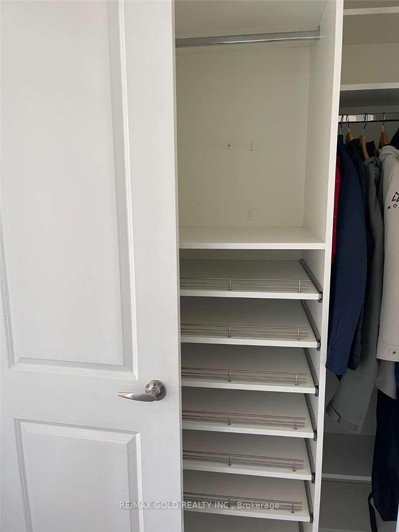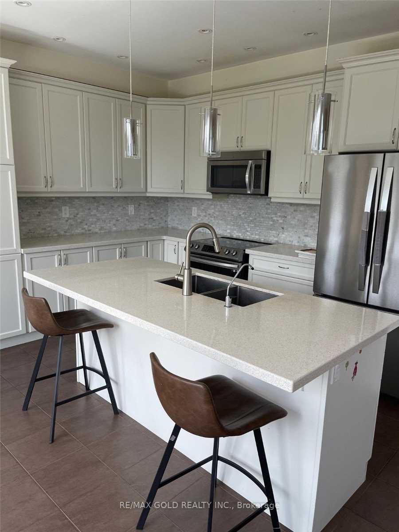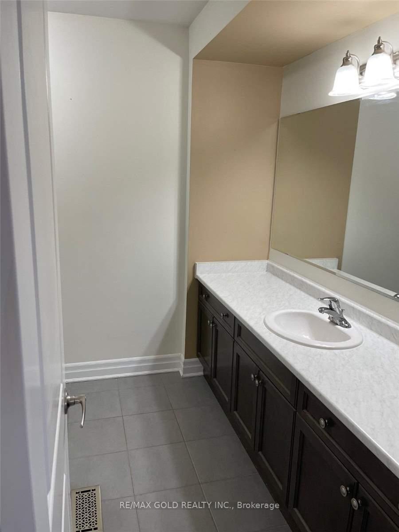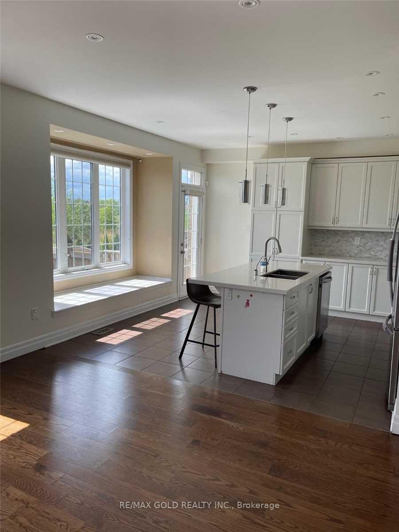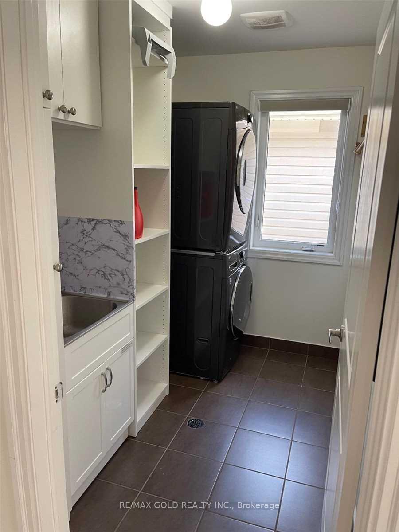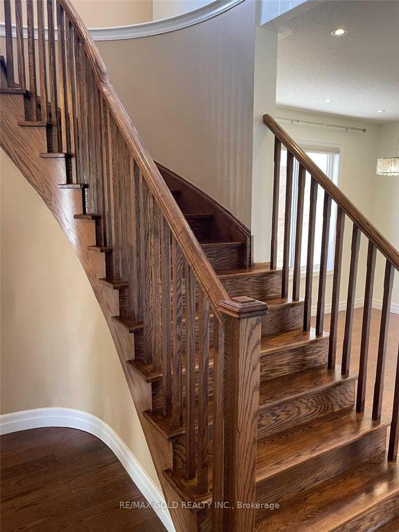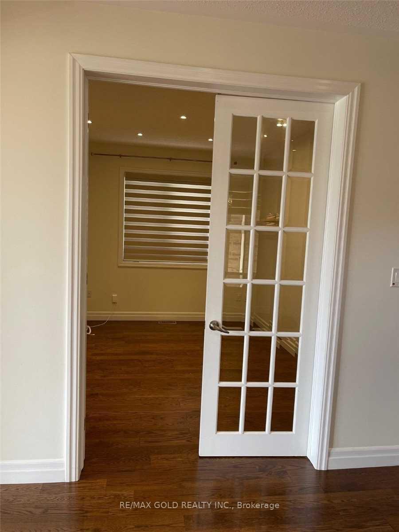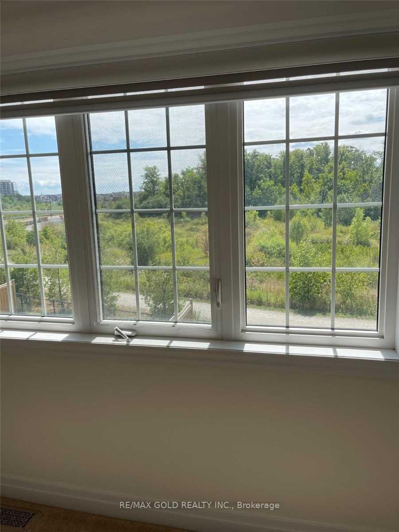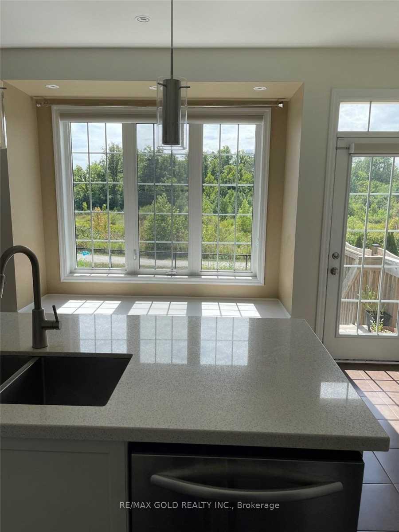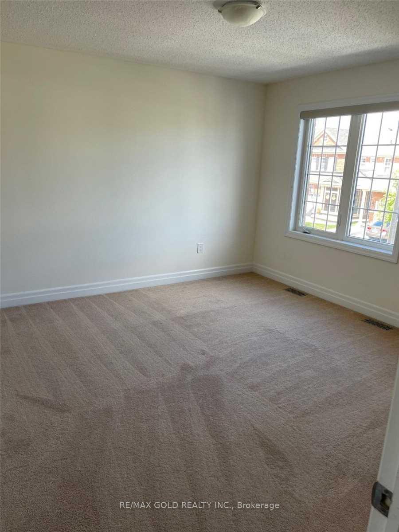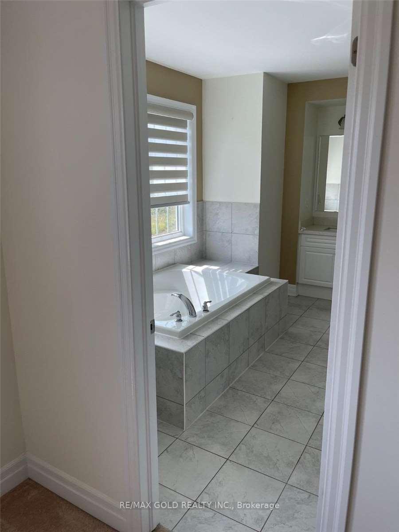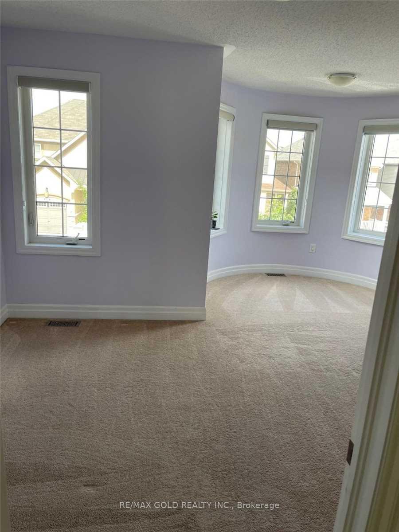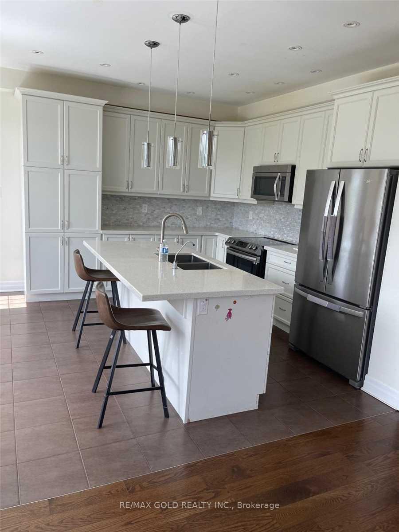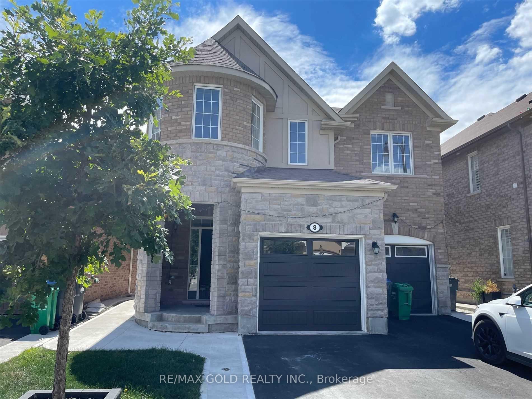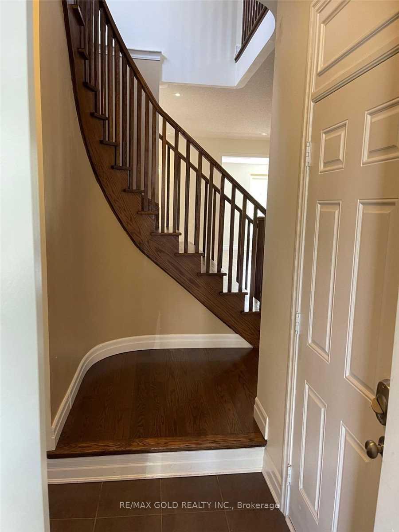$3,400
Available - For Rent
Listing ID: W10424905
8 Fenchurch Dr , Brampton, L7A 4G5, Ontario
| Beautiful Detached fully upgraded Home Well kept maintained fresh painted on Ravine & Quite Street to raise your family. 4 bedrooms with 2.5 washrooms with stunning kitchen ,quartz countertop with high end appliances, full sunlight in home , Beautiful view from Bedroom & your kitchen. Separate dining area, big backyard and office area to work from home, Laundry on upper level. |
| Price | $3,400 |
| Address: | 8 Fenchurch Dr , Brampton, L7A 4G5, Ontario |
| Lot Size: | 38.06 x 109.58 (Feet) |
| Acreage: | < .50 |
| Directions/Cross Streets: | Fenchurch Dr/ Buick Blvd |
| Rooms: | 8 |
| Bedrooms: | 4 |
| Bedrooms +: | |
| Kitchens: | 1 |
| Family Room: | Y |
| Basement: | None |
| Furnished: | N |
| Property Type: | Detached |
| Style: | 2-Storey |
| Exterior: | Brick |
| Garage Type: | Attached |
| (Parking/)Drive: | Available |
| Drive Parking Spaces: | 1 |
| Pool: | None |
| Private Entrance: | Y |
| Approximatly Square Footage: | 2500-3000 |
| Property Features: | Place Of Wor, Public Transit, Ravine, School |
| Fireplace/Stove: | N |
| Heat Source: | Gas |
| Heat Type: | Forced Air |
| Central Air Conditioning: | Central Air |
| Laundry Level: | Upper |
| Elevator Lift: | N |
| Sewers: | Sewers |
| Water: | Municipal |
| Although the information displayed is believed to be accurate, no warranties or representations are made of any kind. |
| RE/MAX GOLD REALTY INC. |
|
|
.jpg?src=Custom)
Dir:
416-548-7854
Bus:
416-548-7854
Fax:
416-981-7184
| Book Showing | Email a Friend |
Jump To:
At a Glance:
| Type: | Freehold - Detached |
| Area: | Peel |
| Municipality: | Brampton |
| Neighbourhood: | Northwest Brampton |
| Style: | 2-Storey |
| Lot Size: | 38.06 x 109.58(Feet) |
| Beds: | 4 |
| Baths: | 3 |
| Fireplace: | N |
| Pool: | None |
Locatin Map:
- Color Examples
- Green
- Black and Gold
- Dark Navy Blue And Gold
- Cyan
- Black
- Purple
- Gray
- Blue and Black
- Orange and Black
- Red
- Magenta
- Gold
- Device Examples

