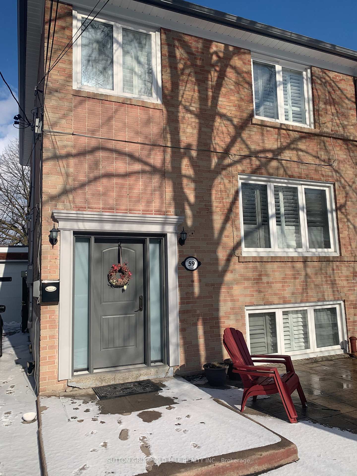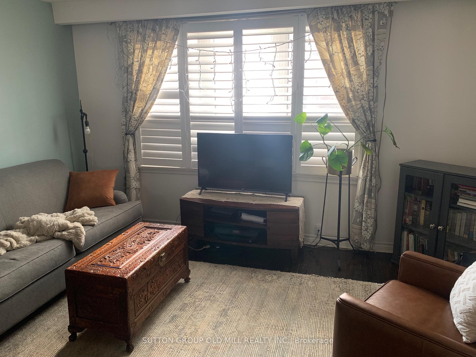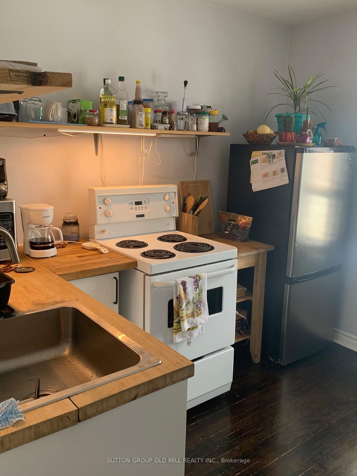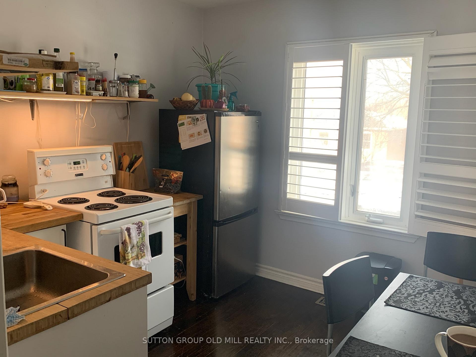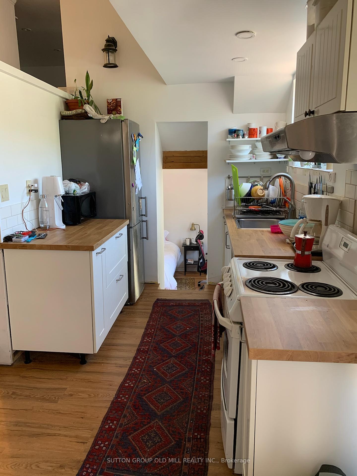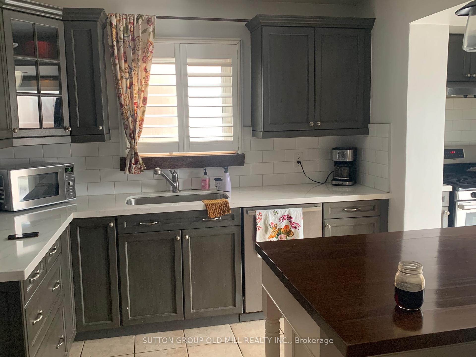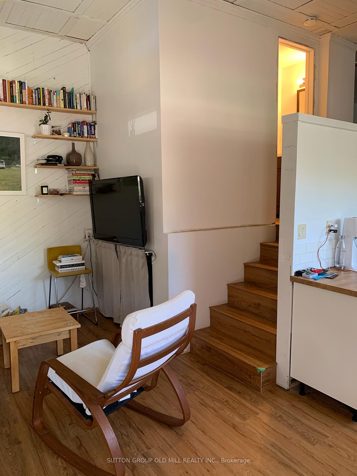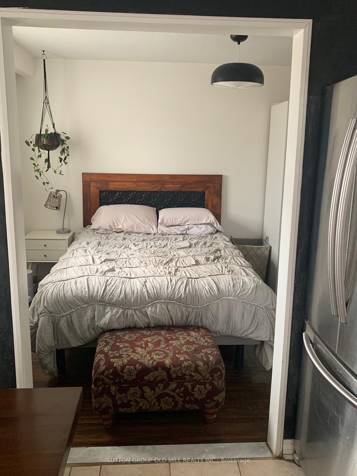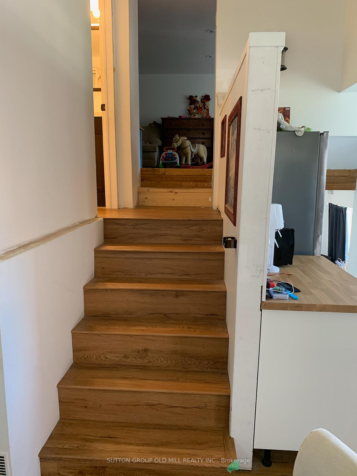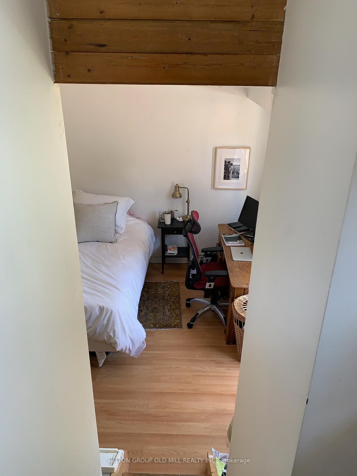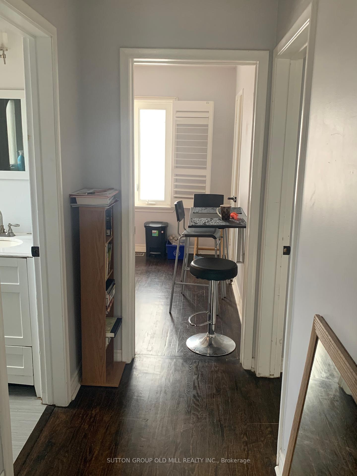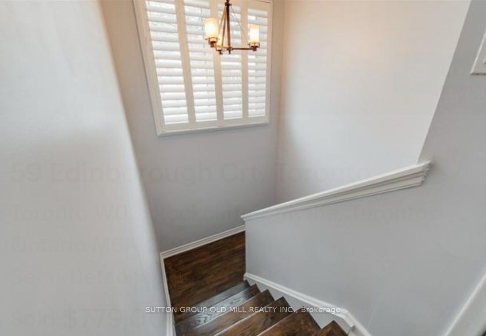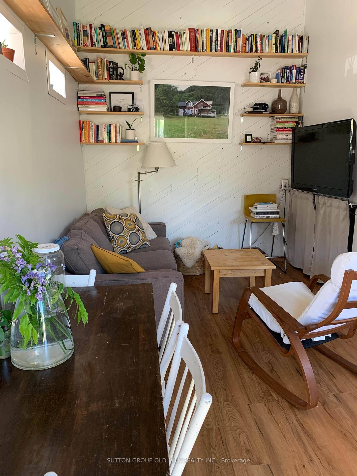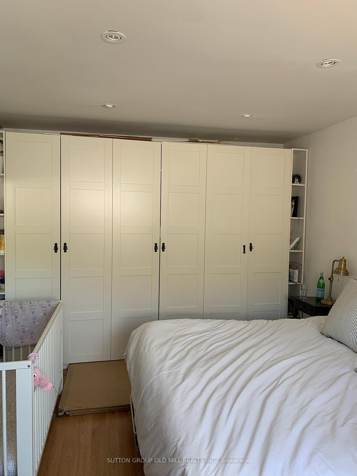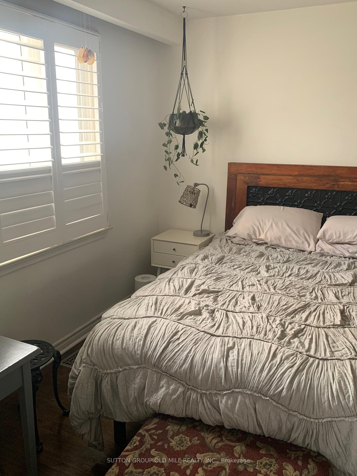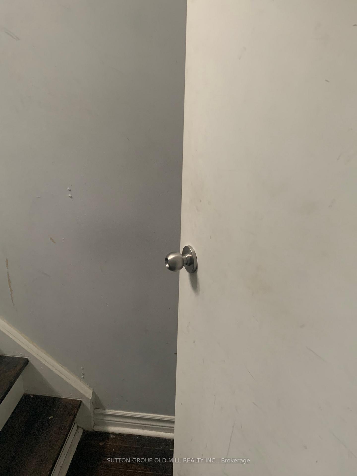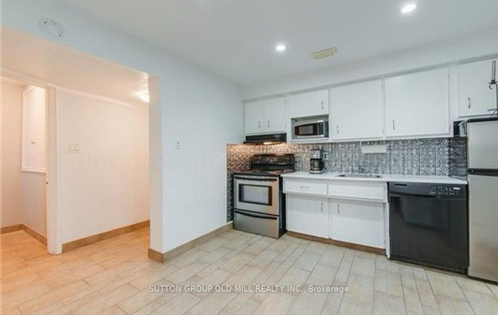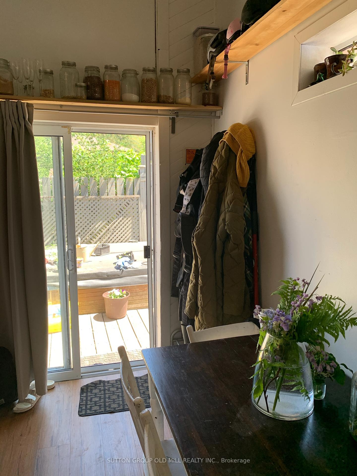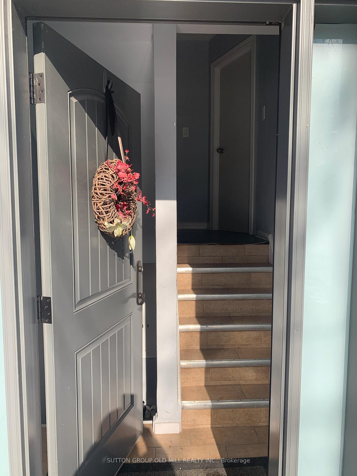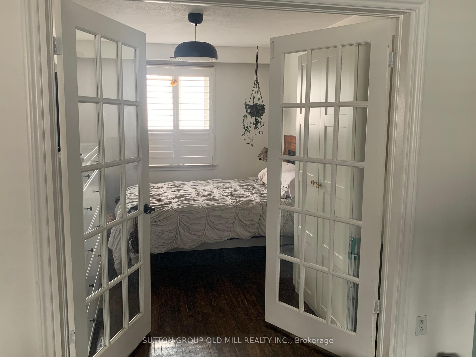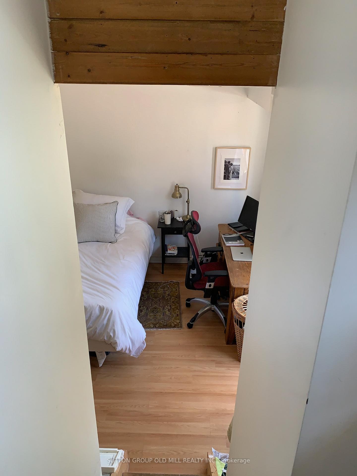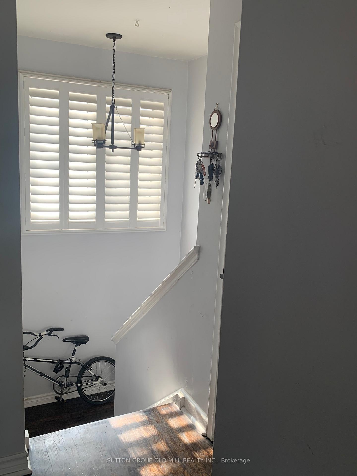$1,150,000
Available - For Sale
Listing ID: W10424971
59 Edinborough Crt , Toronto, M6N 2E9, Ontario
| Charming, Renovated Semi-Detached Home With 3 Separate Units, Plus A 2 Bedroom Garden Suite And Parking. Featuring Modernized Kitchens And Bathrooms Throughout, This Property Offers Great Investment Potential. The Upper Level Includes 2 Bedrooms (Large Primary Bedroom Can Also Be A Living Room), The Main Floor Includes A 1-Bedroom Unit, The Lower Level Offers A 1-Bedroom Unit, And The Garden Suite Is A 2-Bedroom Unit. The Home Also Boasts A Total Of 4 Bathrooms. A Private Driveway Provides Parking For 4 Vehicles, And There Is A Separate Laundry Room For Added Convenience. Quiet Dead End Street with Direct Access To A Park. Easy Access To Ttc, Hwys & Amenities. Buyer To Assume All Tenants. Sellers Do Not Represent or Warrant Retrofit Status of Basement And Coach House. Monthly Rental Income: Main Floor(Vacant) Rented for $1800. Listed for $2200. Upper Floor $1734. Basement $1800. Garden Suite $2200 |
| Extras: Coach House Updates: Kitchen with Appliances (2021), 3-Piece Bathroom (2021), Water Heater (Owned + 2021), A/C (2021). Main House Updates: Back Deck (2017), Soffits (2019), Upgraded + Installed Back Water Valve (2020). |
| Price | $1,150,000 |
| Taxes: | $4392.00 |
| Address: | 59 Edinborough Crt , Toronto, M6N 2E9, Ontario |
| Lot Size: | 32.50 x 100.00 (Feet) |
| Directions/Cross Streets: | Scarlet Rd - N of St. Clair |
| Rooms: | 10 |
| Rooms +: | 2 |
| Bedrooms: | 5 |
| Bedrooms +: | 1 |
| Kitchens: | 3 |
| Kitchens +: | 1 |
| Family Room: | N |
| Basement: | Apartment, Sep Entrance |
| Property Type: | Semi-Detached |
| Style: | 2-Storey |
| Exterior: | Brick |
| Garage Type: | Detached |
| (Parking/)Drive: | Pvt Double |
| Drive Parking Spaces: | 4 |
| Pool: | None |
| Other Structures: | Aux Residences |
| Fireplace/Stove: | N |
| Heat Source: | Gas |
| Heat Type: | Forced Air |
| Central Air Conditioning: | Central Air |
| Sewers: | Sewers |
| Water: | Municipal |
$
%
Years
This calculator is for demonstration purposes only. Always consult a professional
financial advisor before making personal financial decisions.
| Although the information displayed is believed to be accurate, no warranties or representations are made of any kind. |
| SUTTON GROUP OLD MILL REALTY INC. |
|
|
.jpg?src=Custom)
Dir:
416-548-7854
Bus:
416-548-7854
Fax:
416-981-7184
| Book Showing | Email a Friend |
Jump To:
At a Glance:
| Type: | Freehold - Semi-Detached |
| Area: | Toronto |
| Municipality: | Toronto |
| Neighbourhood: | Rockcliffe-Smythe |
| Style: | 2-Storey |
| Lot Size: | 32.50 x 100.00(Feet) |
| Tax: | $4,392 |
| Beds: | 5+1 |
| Baths: | 4 |
| Fireplace: | N |
| Pool: | None |
Locatin Map:
Payment Calculator:
- Color Examples
- Green
- Black and Gold
- Dark Navy Blue And Gold
- Cyan
- Black
- Purple
- Gray
- Blue and Black
- Orange and Black
- Red
- Magenta
- Gold
- Device Examples

