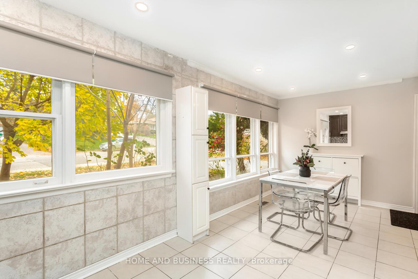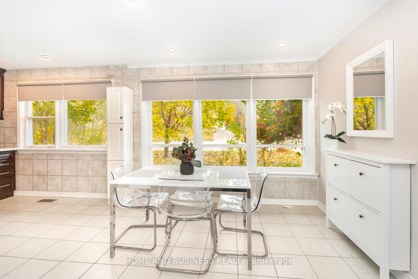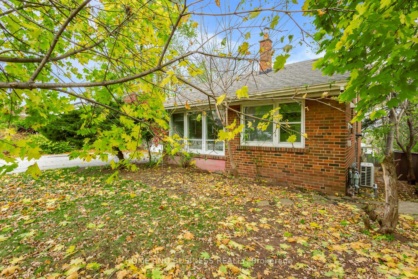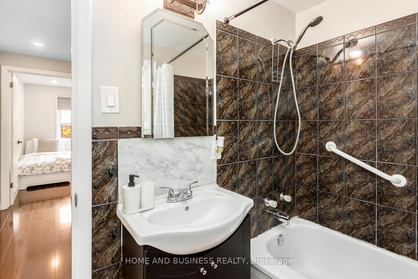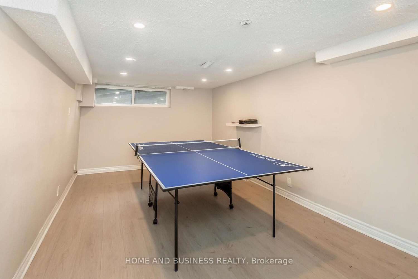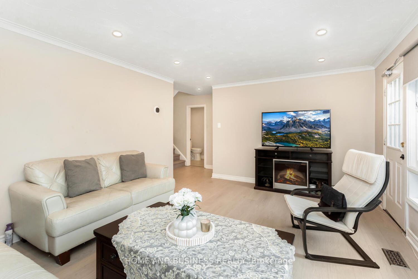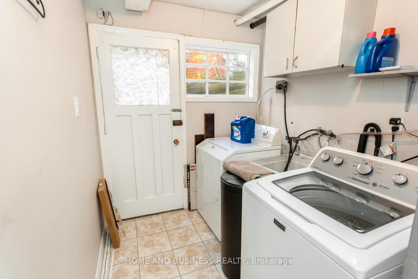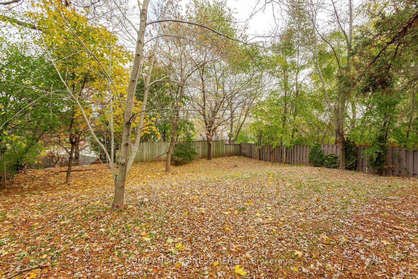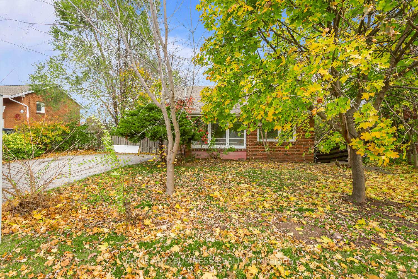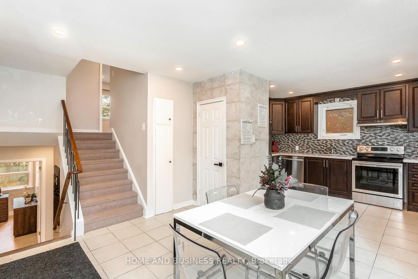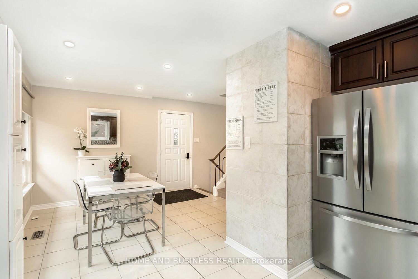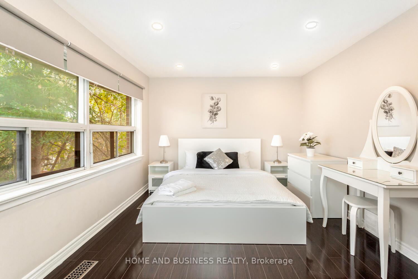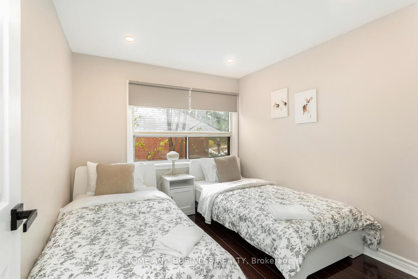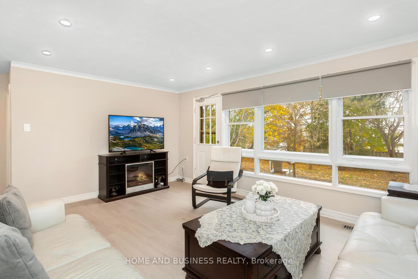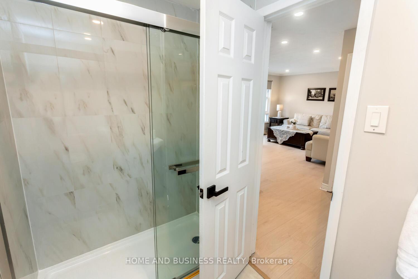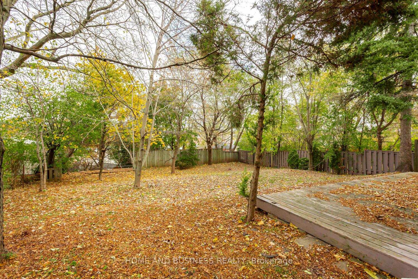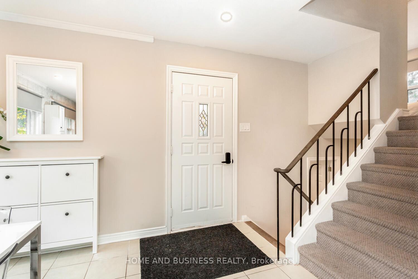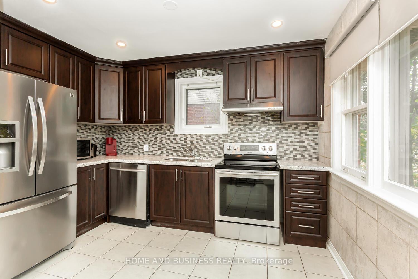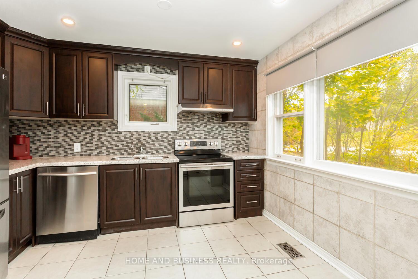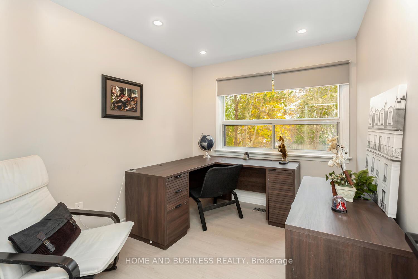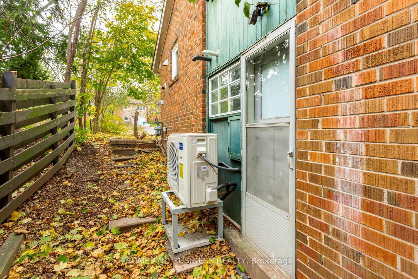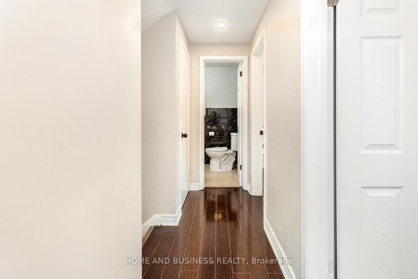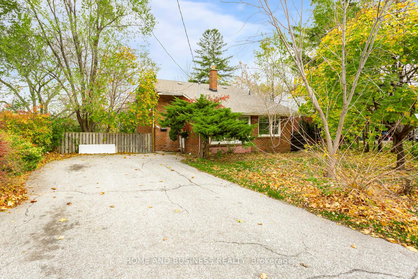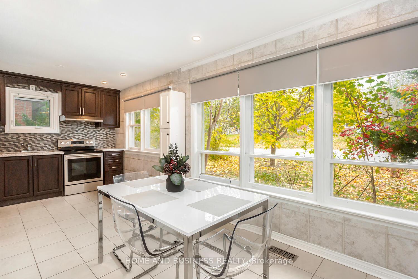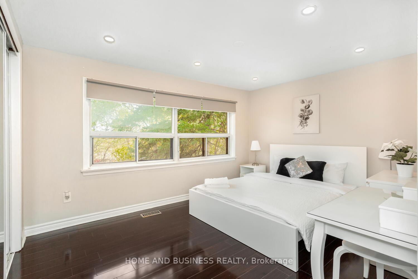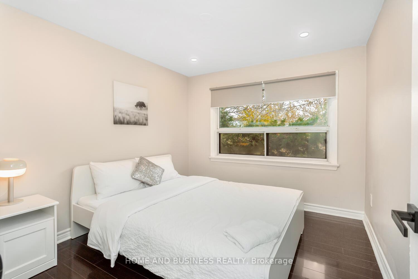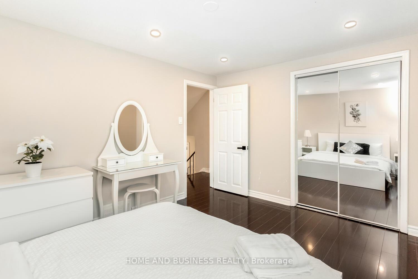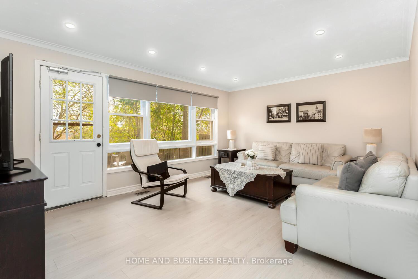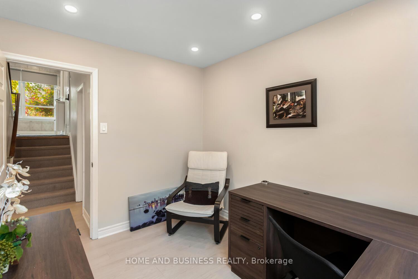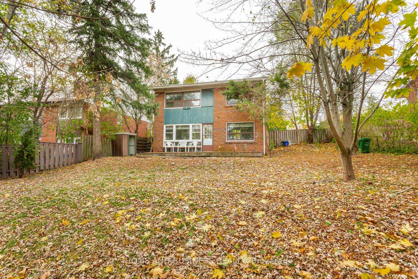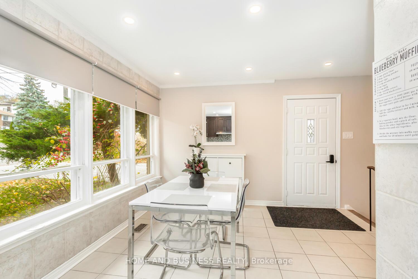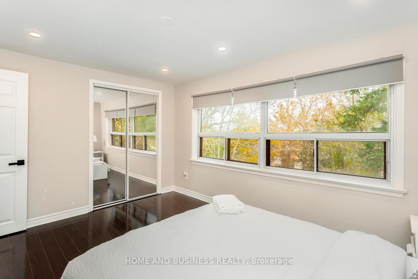$1,199,998
Available - For Sale
Listing ID: W10425035
125 Vista Dr , Mississauga, L5M 1W2, Ontario
| Seize this rare opportunity in the heart of Streetsville, featuring breathtaking panoramic views of Mississauga. Located in a prestigious neighborhood, this prime property offers potential for extension or a complete rebuild. Enjoy unmatched convenience with public transit, the GO Station, top-rated Vista Heights School, and shopping all within walking distance. Recent upgrades, including a modern kitchen, pot lights, a newly insulated attic, a brand-new air-condition heat pump, and a water softener, further enhance its appeal. Whether you're seeking the perfect family home or a high-yield investment, this is your chance to secure a residence in a highly sought-after area. |
| Extras: All included (Appliances (Stove, fridge, dishwasher, dryer, microwave, washing machine, and lighting fixtures), Recently Installed Blinds, Full maintenance plan for Plumbing, Heating, Electrical And AC Protection Plan With Enercare). |
| Price | $1,199,998 |
| Taxes: | $5774.09 |
| Address: | 125 Vista Dr , Mississauga, L5M 1W2, Ontario |
| Lot Size: | 55.00 x 120.00 (Feet) |
| Directions/Cross Streets: | thomas/erin mills |
| Rooms: | 9 |
| Bedrooms: | 4 |
| Bedrooms +: | |
| Kitchens: | 1 |
| Family Room: | Y |
| Basement: | Finished |
| Property Type: | Detached |
| Style: | Backsplit 4 |
| Exterior: | Brick |
| Garage Type: | None |
| (Parking/)Drive: | Available |
| Drive Parking Spaces: | 6 |
| Pool: | None |
| Fireplace/Stove: | N |
| Heat Source: | Gas |
| Heat Type: | Forced Air |
| Central Air Conditioning: | Central Air |
| Sewers: | Sewers |
| Water: | Municipal |
$
%
Years
This calculator is for demonstration purposes only. Always consult a professional
financial advisor before making personal financial decisions.
| Although the information displayed is believed to be accurate, no warranties or representations are made of any kind. |
| HOME AND BUSINESS REALTY |
|
|
.jpg?src=Custom)
Dir:
416-548-7854
Bus:
416-548-7854
Fax:
416-981-7184
| Book Showing | Email a Friend |
Jump To:
At a Glance:
| Type: | Freehold - Detached |
| Area: | Peel |
| Municipality: | Mississauga |
| Neighbourhood: | Streetsville |
| Style: | Backsplit 4 |
| Lot Size: | 55.00 x 120.00(Feet) |
| Tax: | $5,774.09 |
| Beds: | 4 |
| Baths: | 2 |
| Fireplace: | N |
| Pool: | None |
Locatin Map:
Payment Calculator:
- Color Examples
- Green
- Black and Gold
- Dark Navy Blue And Gold
- Cyan
- Black
- Purple
- Gray
- Blue and Black
- Orange and Black
- Red
- Magenta
- Gold
- Device Examples

