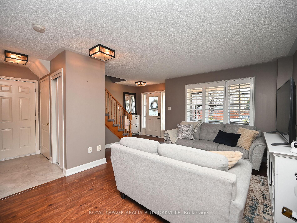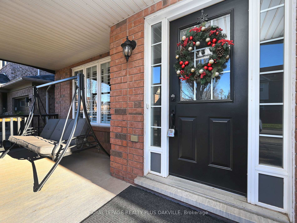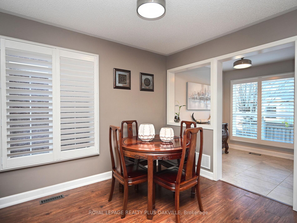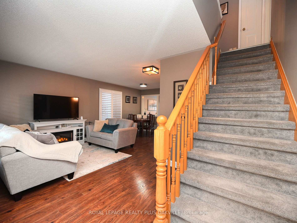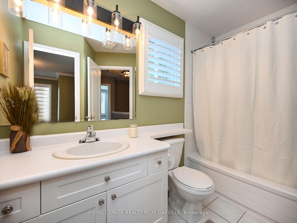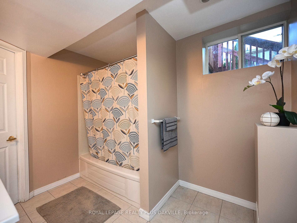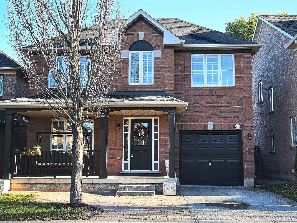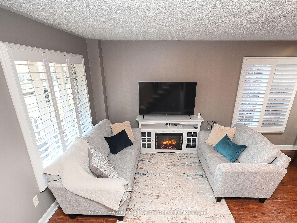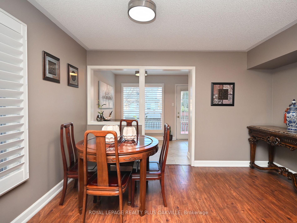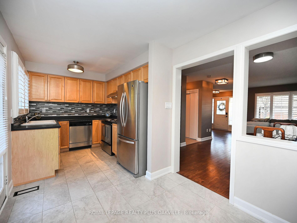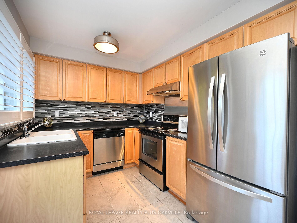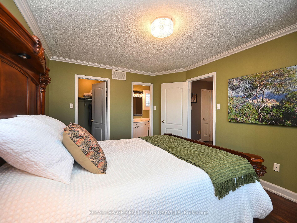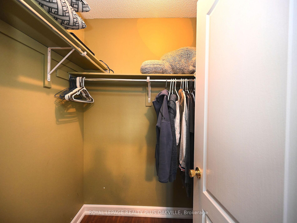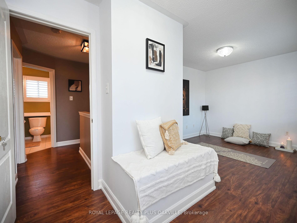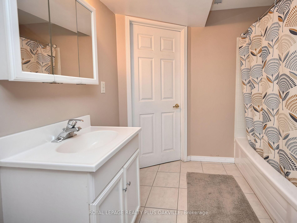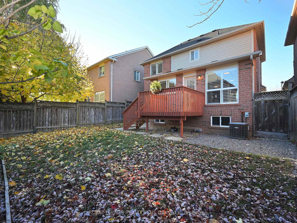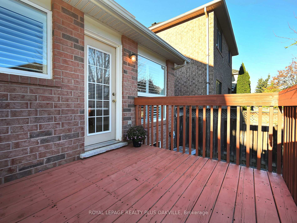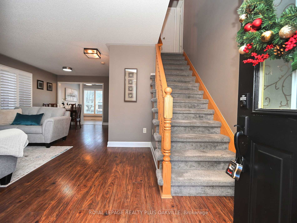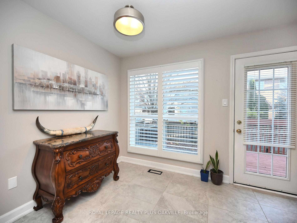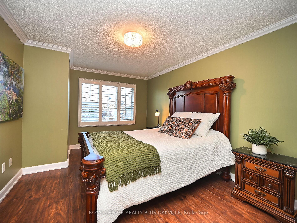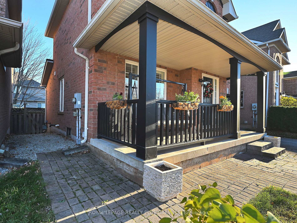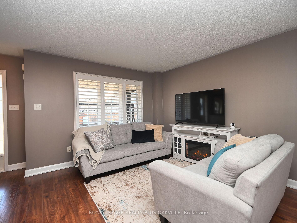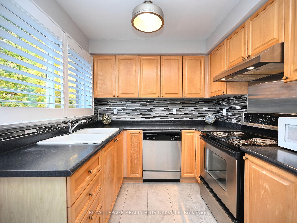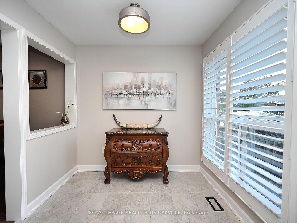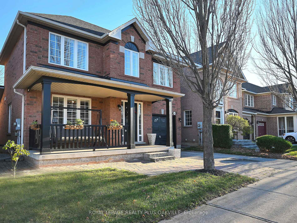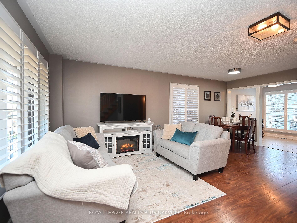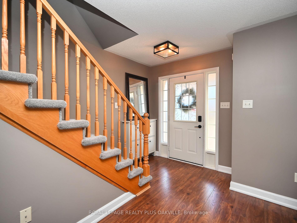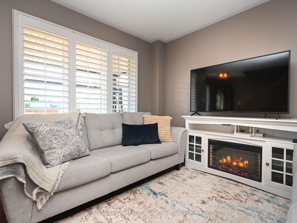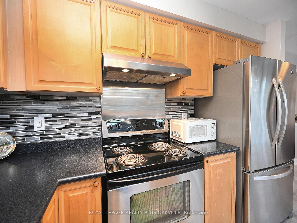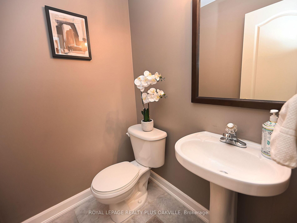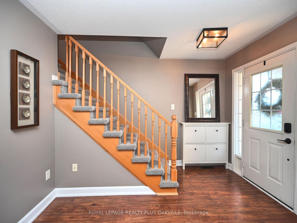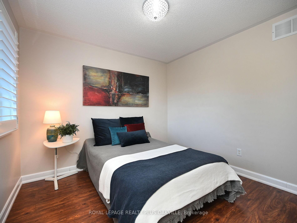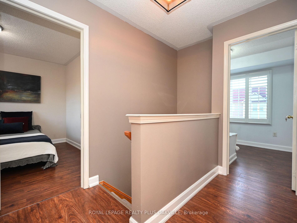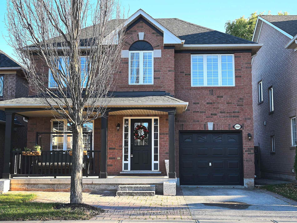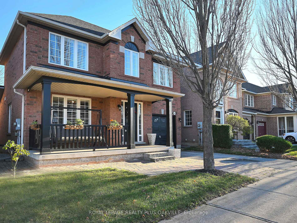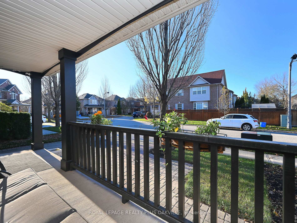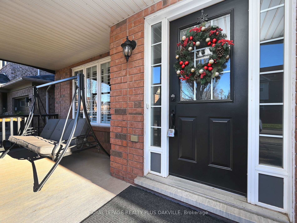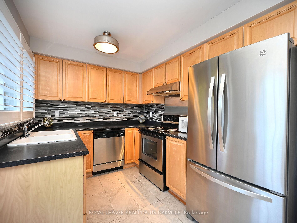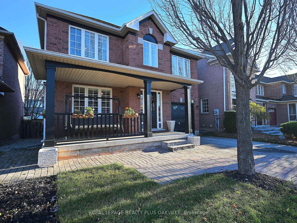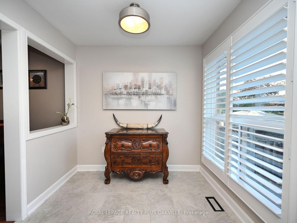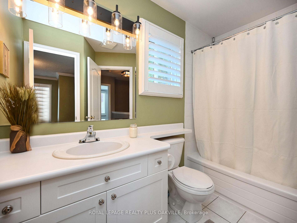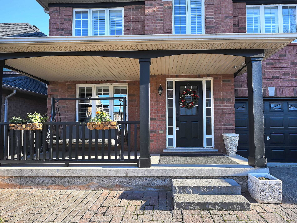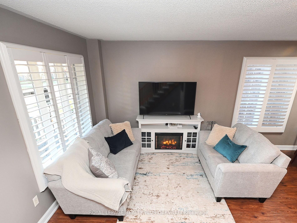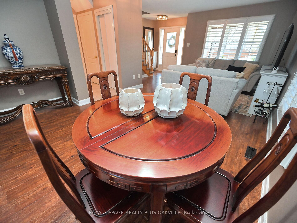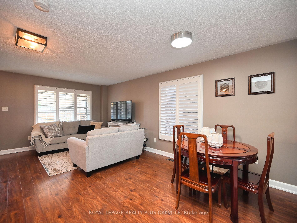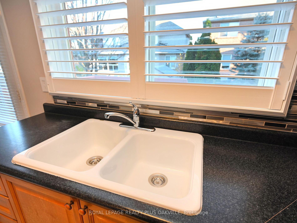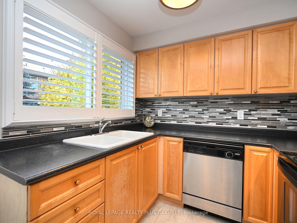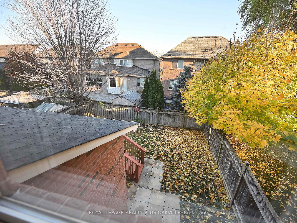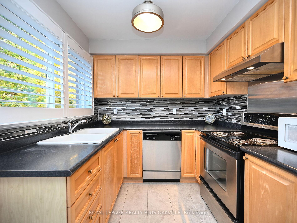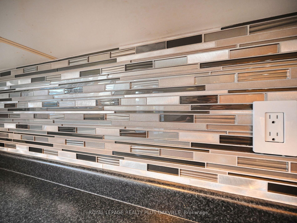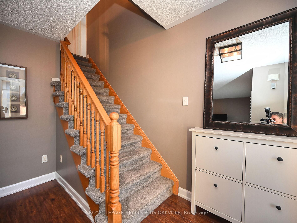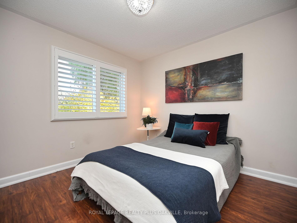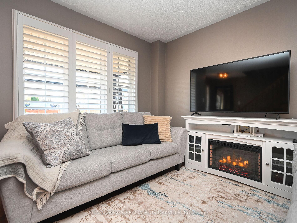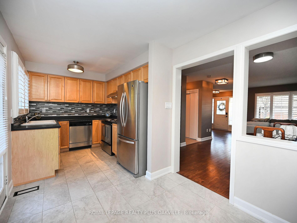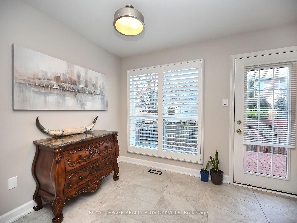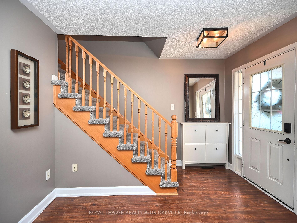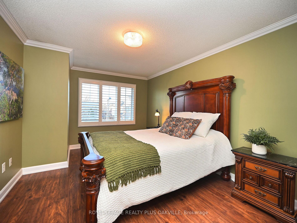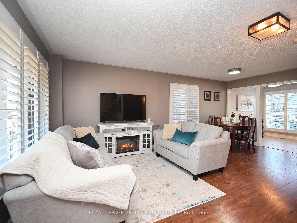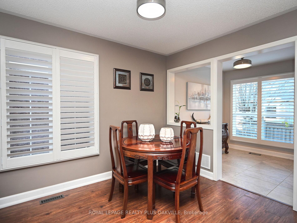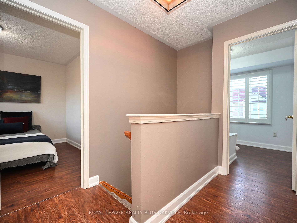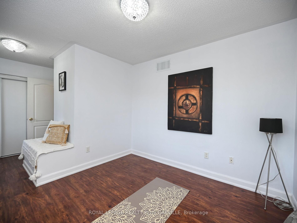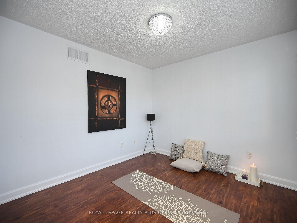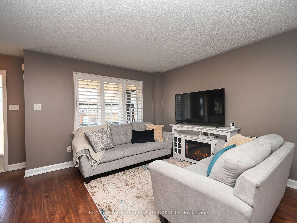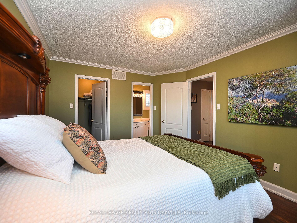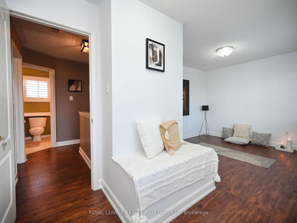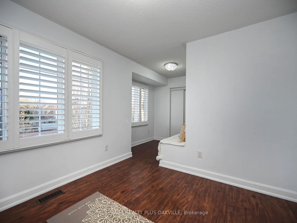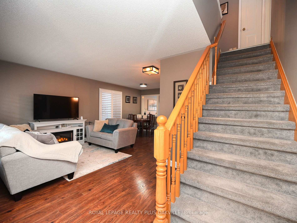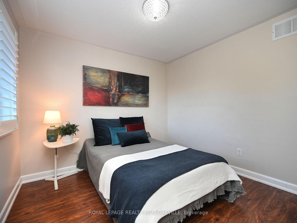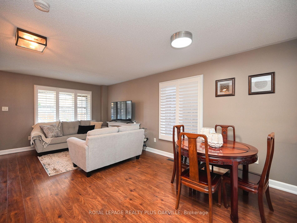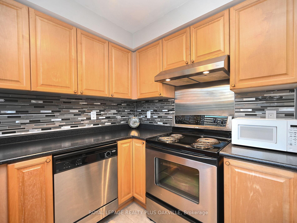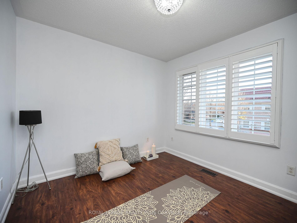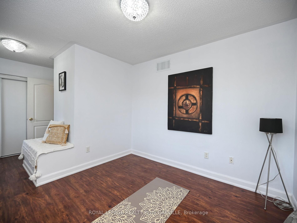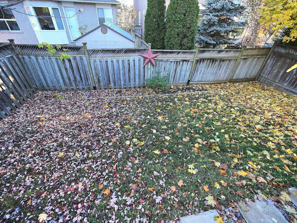$1,278,000
Available - For Sale
Listing ID: W10425121
2554 Dashwood Dr , Oakville, L6M 4C2, Ontario
| This cozy, upgraded, 3 bedroom detached house is located in the desirable West Oak Trails Neighbourhood. Stainless Appliances, Freshly Painted, Finished Full Washroom in the Basement, Spotless House. Close to New Hospital, Schools, Parks, All Amenities and Highways. |
| Price | $1,278,000 |
| Taxes: | $4167.00 |
| Assessment: | $548000 |
| Assessment Year: | 2024 |
| Address: | 2554 Dashwood Dr , Oakville, L6M 4C2, Ontario |
| Lot Size: | 36.15 x 75.59 (Feet) |
| Acreage: | < .50 |
| Directions/Cross Streets: | Dundas/Proudfoot/Pine Glen/Dashwood |
| Rooms: | 7 |
| Bedrooms: | 3 |
| Bedrooms +: | |
| Kitchens: | 1 |
| Family Room: | N |
| Basement: | Part Fin |
| Approximatly Age: | 16-30 |
| Property Type: | Detached |
| Style: | 2-Storey |
| Exterior: | Brick |
| Garage Type: | Built-In |
| (Parking/)Drive: | Private |
| Drive Parking Spaces: | 2 |
| Pool: | None |
| Approximatly Age: | 16-30 |
| Approximatly Square Footage: | 1100-1500 |
| Property Features: | Hospital, Park, School |
| Fireplace/Stove: | N |
| Heat Source: | Gas |
| Heat Type: | Forced Air |
| Central Air Conditioning: | Central Air |
| Sewers: | Sewers |
| Water: | Municipal |
$
%
Years
This calculator is for demonstration purposes only. Always consult a professional
financial advisor before making personal financial decisions.
| Although the information displayed is believed to be accurate, no warranties or representations are made of any kind. |
| ROYAL LEPAGE REALTY PLUS OAKVILLE |
|
|
.jpg?src=Custom)
Dir:
416-548-7854
Bus:
416-548-7854
Fax:
416-981-7184
| Virtual Tour | Book Showing | Email a Friend |
Jump To:
At a Glance:
| Type: | Freehold - Detached |
| Area: | Halton |
| Municipality: | Oakville |
| Neighbourhood: | West Oak Trails |
| Style: | 2-Storey |
| Lot Size: | 36.15 x 75.59(Feet) |
| Approximate Age: | 16-30 |
| Tax: | $4,167 |
| Beds: | 3 |
| Baths: | 3 |
| Fireplace: | N |
| Pool: | None |
Locatin Map:
Payment Calculator:
- Color Examples
- Green
- Black and Gold
- Dark Navy Blue And Gold
- Cyan
- Black
- Purple
- Gray
- Blue and Black
- Orange and Black
- Red
- Magenta
- Gold
- Device Examples

