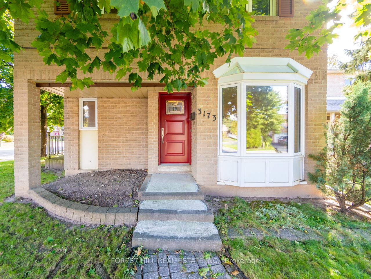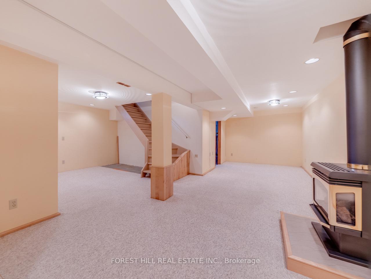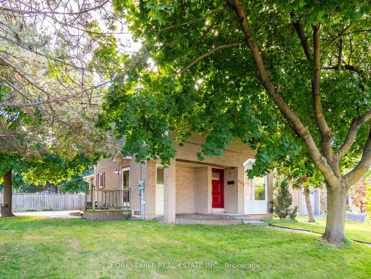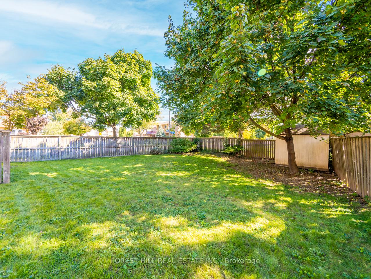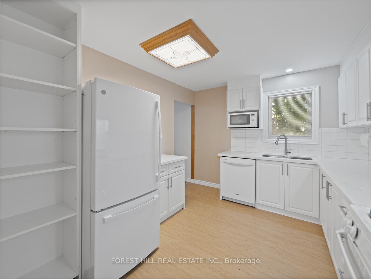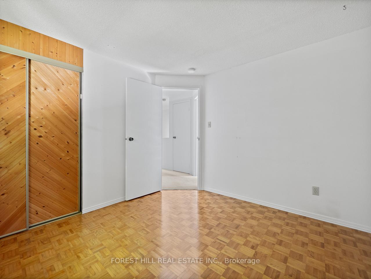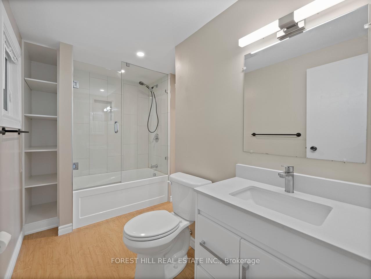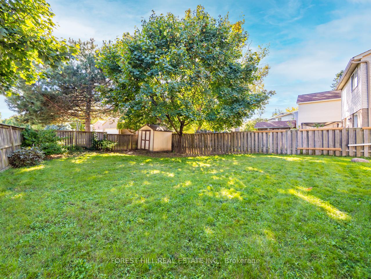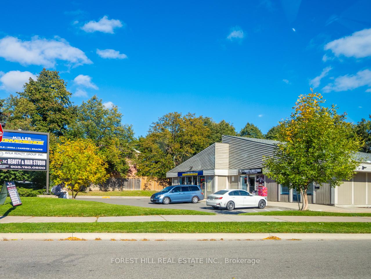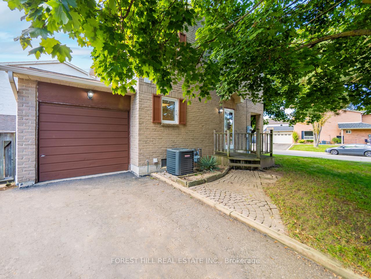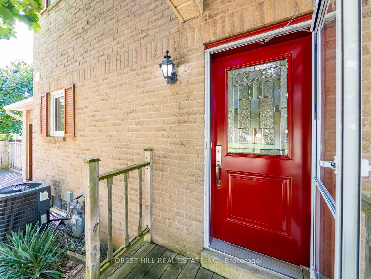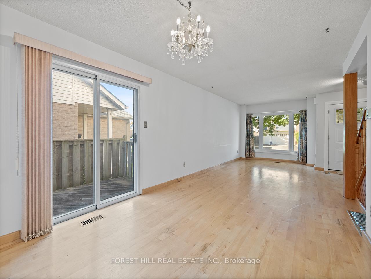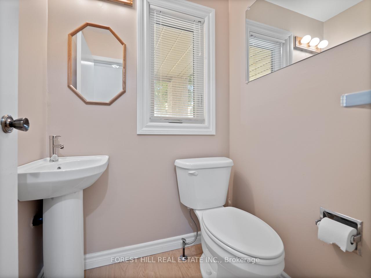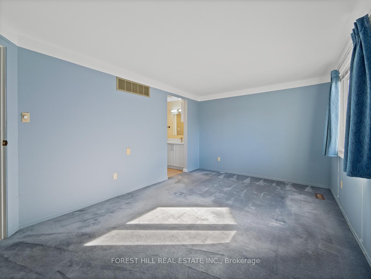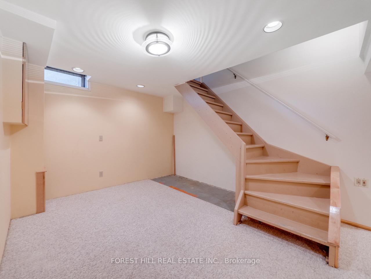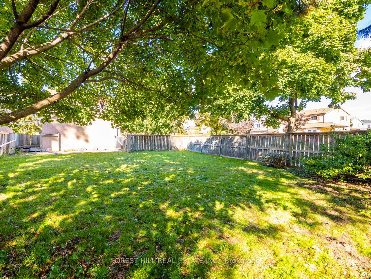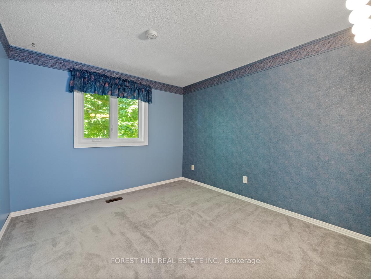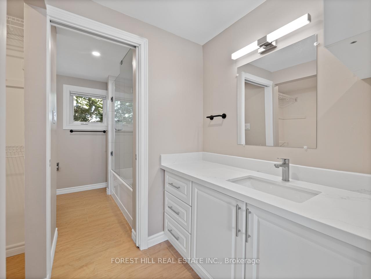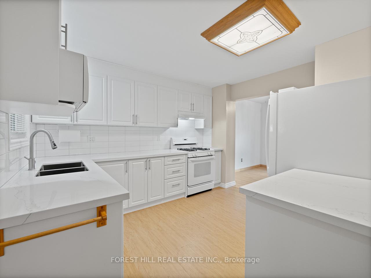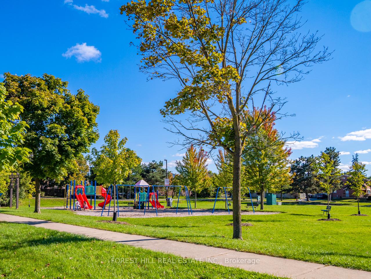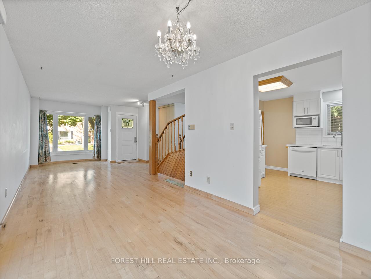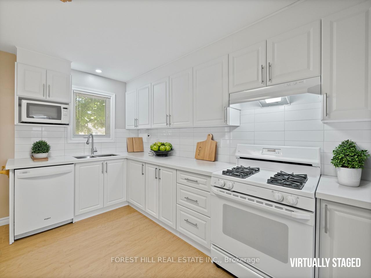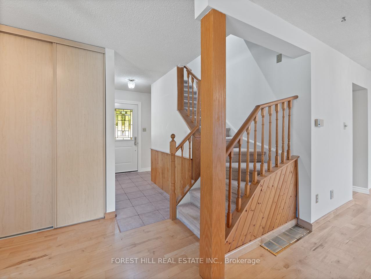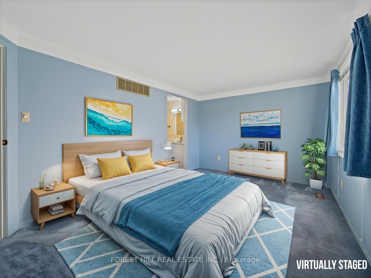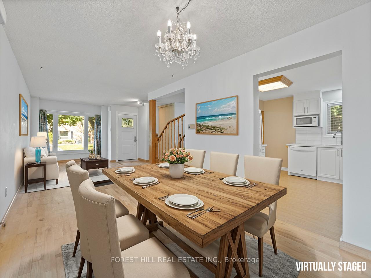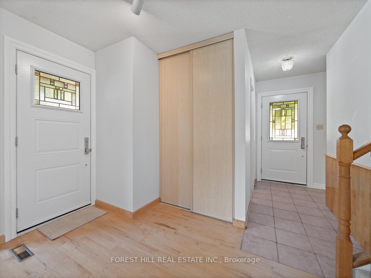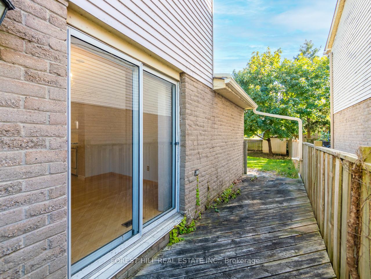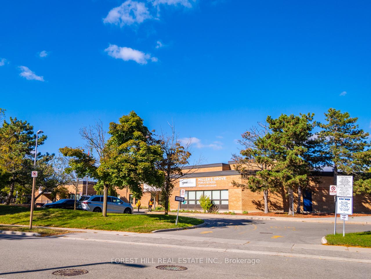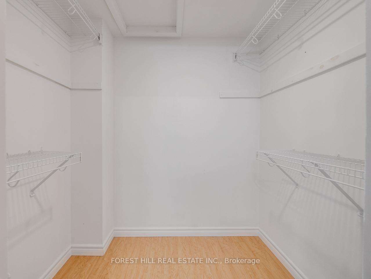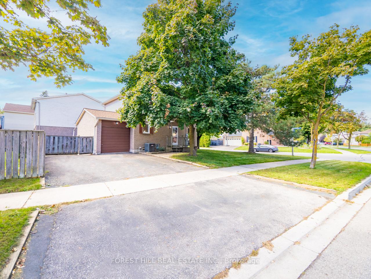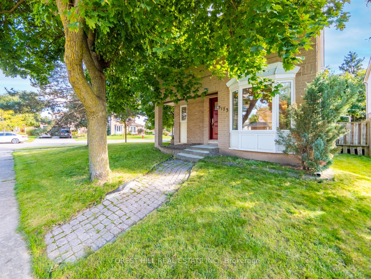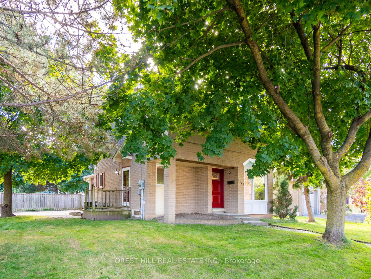$950,000
Available - For Sale
Listing ID: W10425128
3173 Cantelon Cres , Mississauga, L5N 3J7, Ontario
| Don't miss this 3 Bedroom Detached Home On A Spacious Corner Lot ! Bright and Inviting Open Concept Living and Dining Area With Hardwood Floors and A Walk-Out To The Side Deck. Updated Kitchen Features Quartz Countertops, Subway Tile Backsplash And Ample Storage Including A Convenient Pantry Cupboard. Upstairs, The Primary Bedroom Features An Updated Ensuite With Sink and Vanity & Large Walk-In Closet. Renovated 4-Pc Semi-Ensuite. Generously Sized Second and Third Bedrooms Makes This A Perfect Home For A Growing Family. Finished Basement Adds Extra Living Space And Includes A Separate Laundry Room For Added Convenience. Large and Private Fenced Backyard. Conveniently Located - Good Schools, Surrounded By Parks and Amenities. Easy Access To Major Highways Making Commuting A Breeze! |
| Extras: Parking For 2 Cars On Driveway; Screened Gutters |
| Price | $950,000 |
| Taxes: | $4856.31 |
| Address: | 3173 Cantelon Cres , Mississauga, L5N 3J7, Ontario |
| Lot Size: | 40.32 x 114.99 (Feet) |
| Directions/Cross Streets: | Winston Churchill/Tours |
| Rooms: | 6 |
| Rooms +: | 2 |
| Bedrooms: | 3 |
| Bedrooms +: | |
| Kitchens: | 1 |
| Family Room: | N |
| Basement: | Finished |
| Property Type: | Detached |
| Style: | 2-Storey |
| Exterior: | Alum Siding, Brick |
| Garage Type: | Attached |
| (Parking/)Drive: | Pvt Double |
| Drive Parking Spaces: | 2 |
| Pool: | None |
| Other Structures: | Garden Shed |
| Property Features: | Park, Public Transit, School |
| Fireplace/Stove: | Y |
| Heat Source: | Gas |
| Heat Type: | Forced Air |
| Central Air Conditioning: | Central Air |
| Laundry Level: | Lower |
| Sewers: | Sewers |
| Water: | Municipal |
$
%
Years
This calculator is for demonstration purposes only. Always consult a professional
financial advisor before making personal financial decisions.
| Although the information displayed is believed to be accurate, no warranties or representations are made of any kind. |
| FOREST HILL REAL ESTATE INC. |
|
|
.jpg?src=Custom)
Dir:
416-548-7854
Bus:
416-548-7854
Fax:
416-981-7184
| Virtual Tour | Book Showing | Email a Friend |
Jump To:
At a Glance:
| Type: | Freehold - Detached |
| Area: | Peel |
| Municipality: | Mississauga |
| Neighbourhood: | Meadowvale |
| Style: | 2-Storey |
| Lot Size: | 40.32 x 114.99(Feet) |
| Tax: | $4,856.31 |
| Beds: | 3 |
| Baths: | 2 |
| Fireplace: | Y |
| Pool: | None |
Locatin Map:
Payment Calculator:
- Color Examples
- Green
- Black and Gold
- Dark Navy Blue And Gold
- Cyan
- Black
- Purple
- Gray
- Blue and Black
- Orange and Black
- Red
- Magenta
- Gold
- Device Examples

