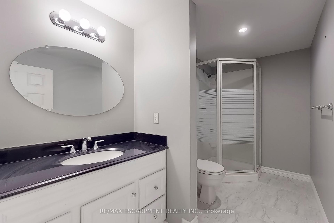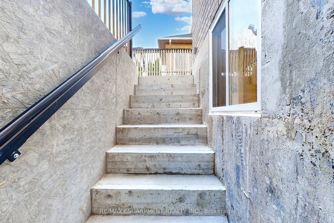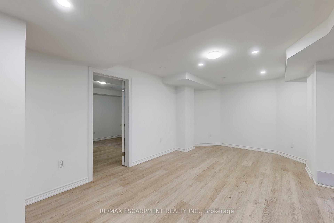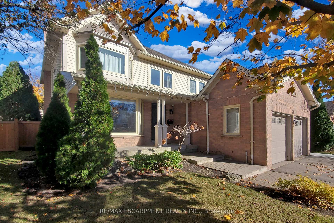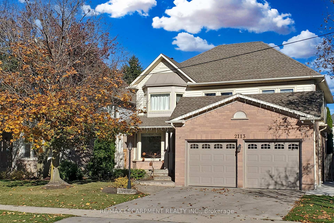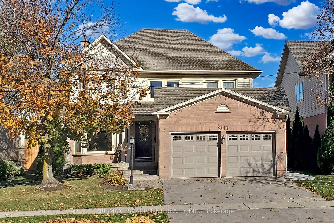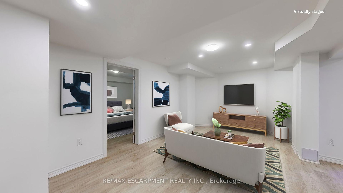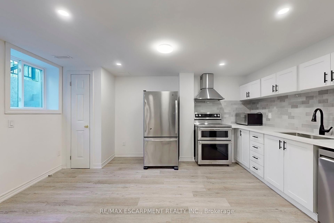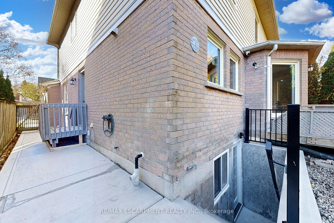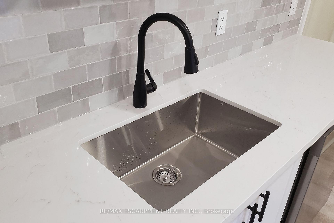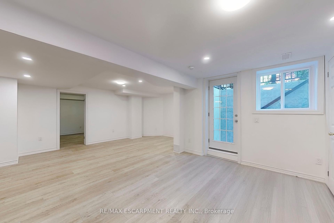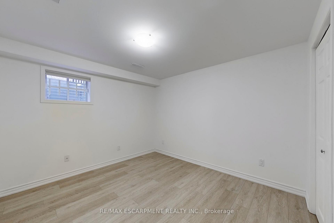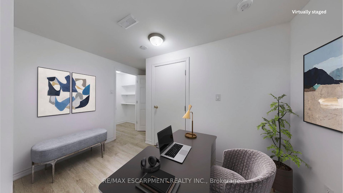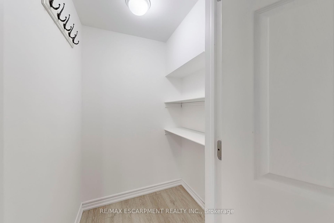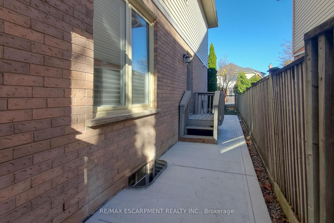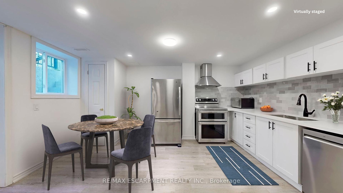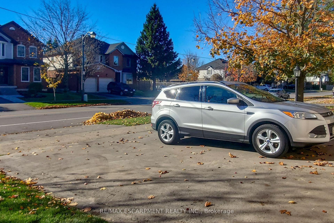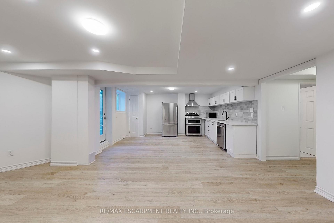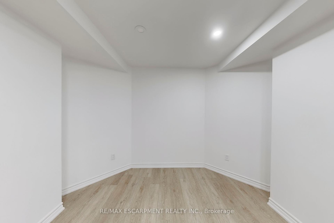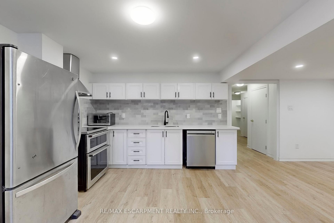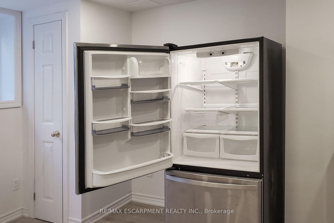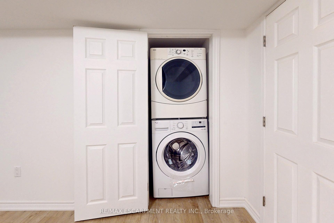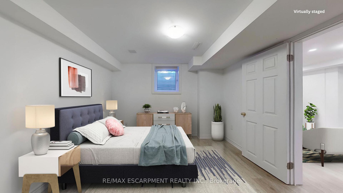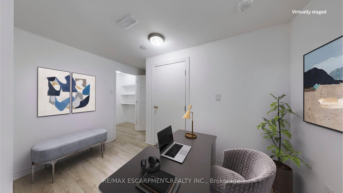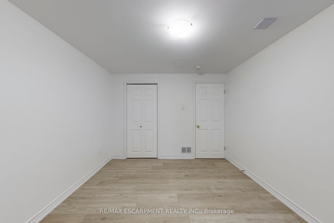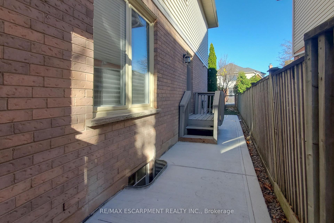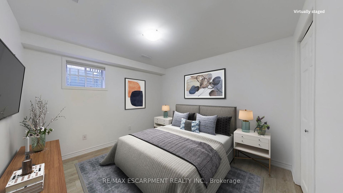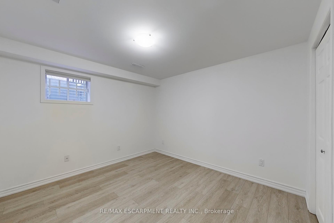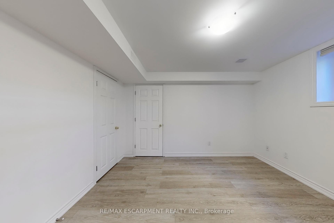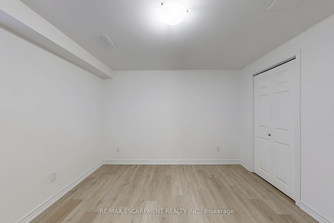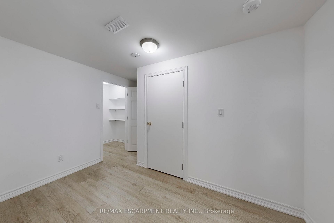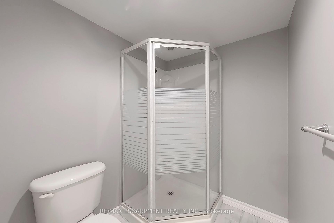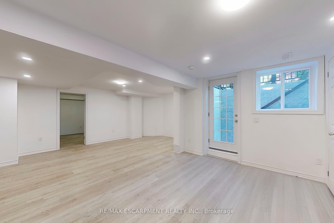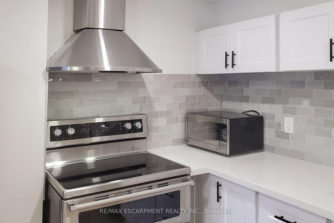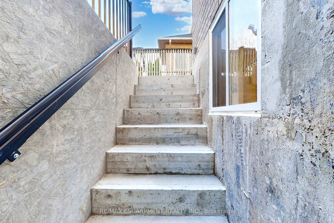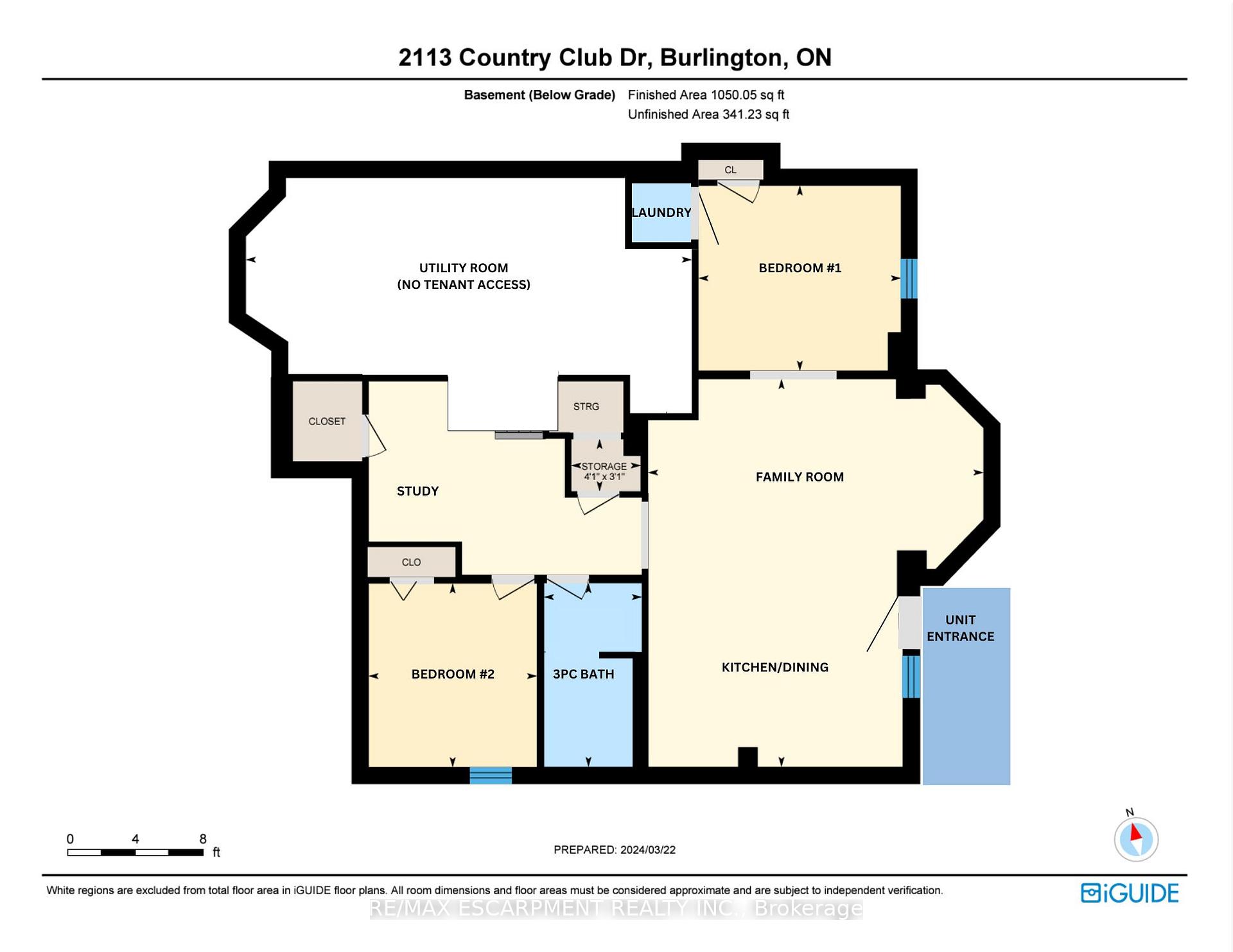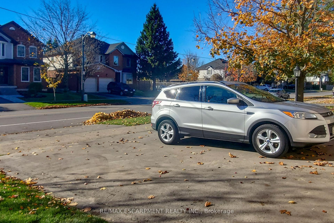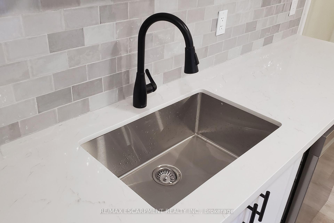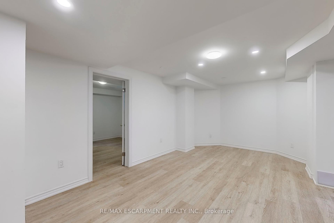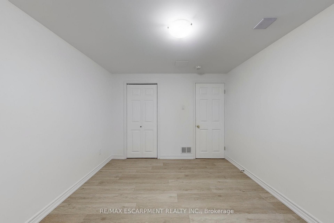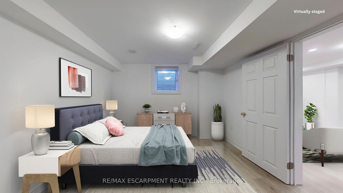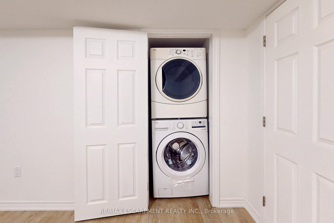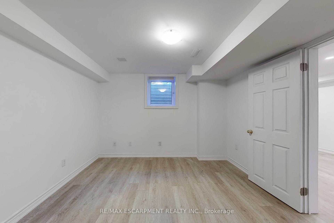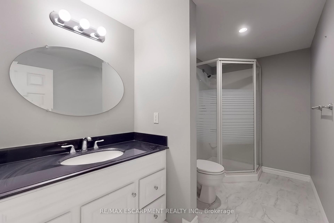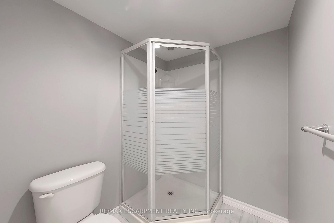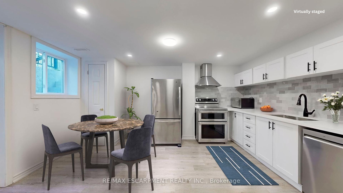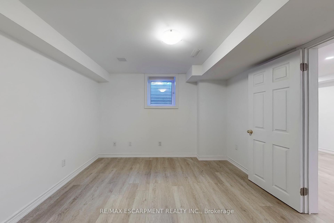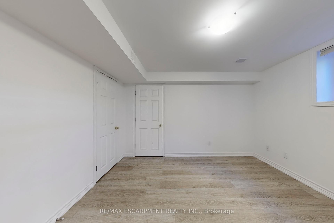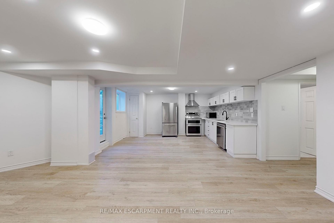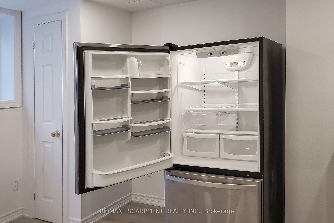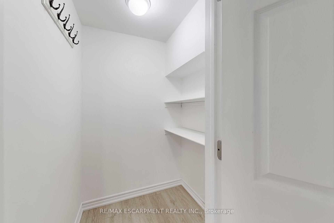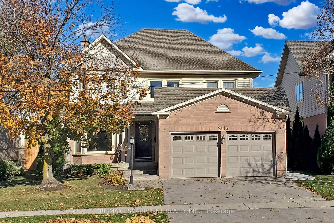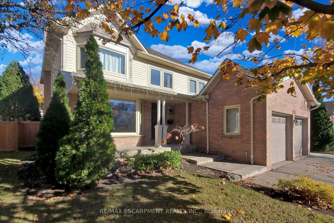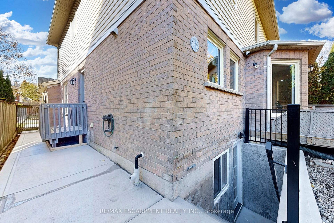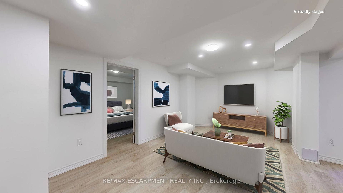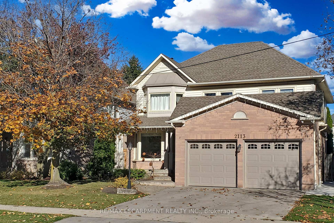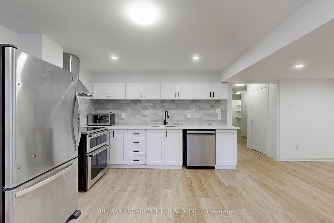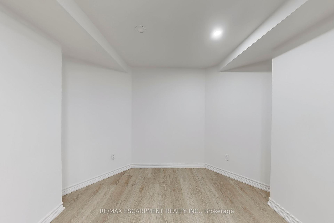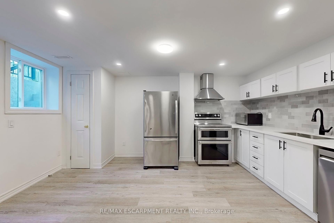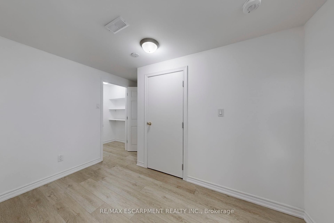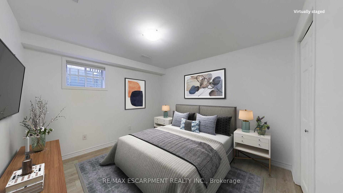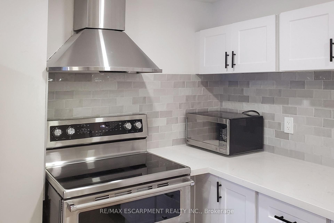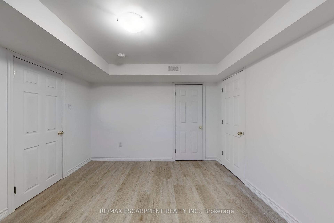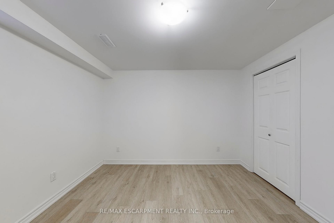$2,500
Available - For Rent
Listing ID: W10425168
2113 Country Club Dr , Unit Lower, Burlington, L7M 4A5, Ontario
| Welcome to this stunning, BRAND NEW, 2-bedroom, 1-bathroom lower level unit in a high end home in one of Burlington's top neighbourhoods, Millcroft. No previous tenant! Say goodbye to outdoor maintenance work-just move in and enjoy. This legal apartment offers modern living with all the perks, starting with a private, separate rear entrance, proper egress windows. Spacious layout featuring new hardwood-style flooring. Brand new kitchen boasts pristine new appliances. Additional highlights include extra office space, in-suite laundry and 1 dedicated driveway parking space. Tenants are responsible for 30% of hydro, gas and water. Available for immediate possession. Conveniently located close to numerous amenities-don't miss this exceptional opportunity! |
| Price | $2,500 |
| Address: | 2113 Country Club Dr , Unit Lower, Burlington, L7M 4A5, Ontario |
| Apt/Unit: | Lower |
| Lot Size: | 49.21 x 113.19 (Feet) |
| Acreage: | < .50 |
| Directions/Cross Streets: | Upper Middle Road |
| Rooms: | 0 |
| Rooms +: | 5 |
| Bedrooms: | 2 |
| Bedrooms +: | |
| Kitchens: | 0 |
| Kitchens +: | 1 |
| Family Room: | Y |
| Basement: | Full, Sep Entrance |
| Furnished: | N |
| Approximatly Age: | 31-50 |
| Property Type: | Detached |
| Style: | 2-Storey |
| Exterior: | Brick |
| Garage Type: | None |
| (Parking/)Drive: | Pvt Double |
| Drive Parking Spaces: | 1 |
| Pool: | None |
| Private Entrance: | Y |
| Laundry Access: | Ensuite |
| Approximatly Age: | 31-50 |
| Approximatly Square Footage: | 700-1100 |
| Property Features: | Park, Public Transit, School |
| Parking Included: | Y |
| Fireplace/Stove: | N |
| Heat Source: | Gas |
| Heat Type: | Forced Air |
| Central Air Conditioning: | Central Air |
| Laundry Level: | Lower |
| Sewers: | Sewers |
| Water: | Municipal |
| Although the information displayed is believed to be accurate, no warranties or representations are made of any kind. |
| RE/MAX ESCARPMENT REALTY INC. |
|
|
.jpg?src=Custom)
Dir:
416-548-7854
Bus:
416-548-7854
Fax:
416-981-7184
| Virtual Tour | Book Showing | Email a Friend |
Jump To:
At a Glance:
| Type: | Freehold - Detached |
| Area: | Halton |
| Municipality: | Burlington |
| Neighbourhood: | Rose |
| Style: | 2-Storey |
| Lot Size: | 49.21 x 113.19(Feet) |
| Approximate Age: | 31-50 |
| Beds: | 2 |
| Baths: | 1 |
| Fireplace: | N |
| Pool: | None |
Locatin Map:
- Color Examples
- Green
- Black and Gold
- Dark Navy Blue And Gold
- Cyan
- Black
- Purple
- Gray
- Blue and Black
- Orange and Black
- Red
- Magenta
- Gold
- Device Examples

