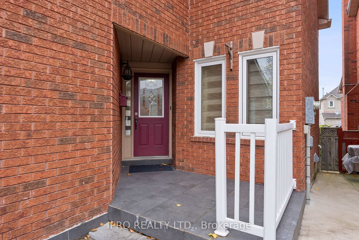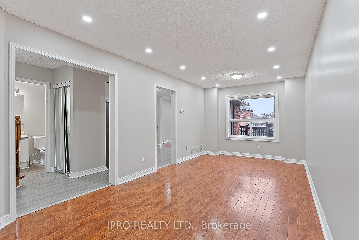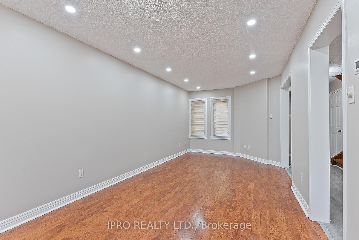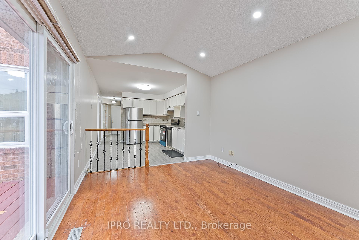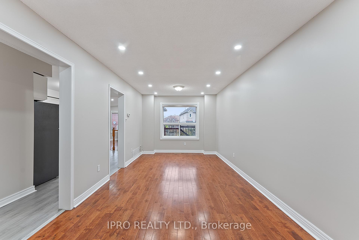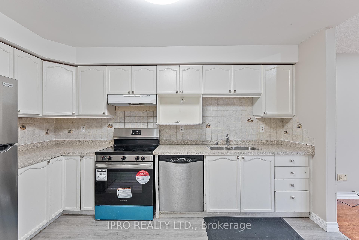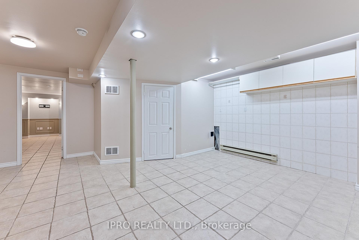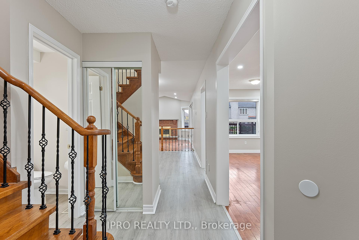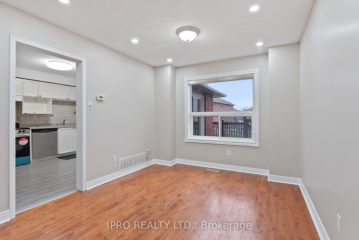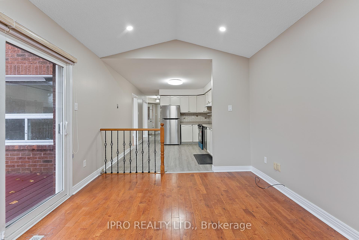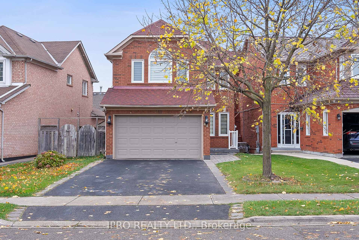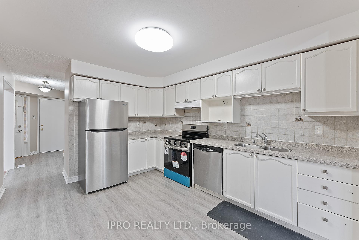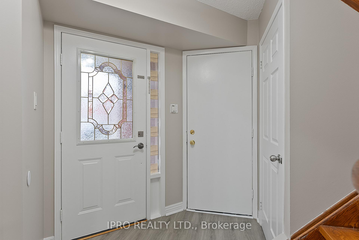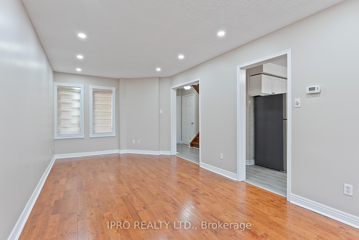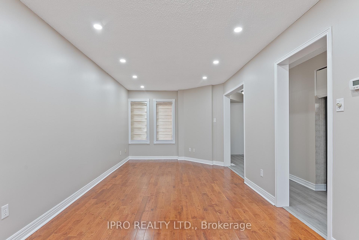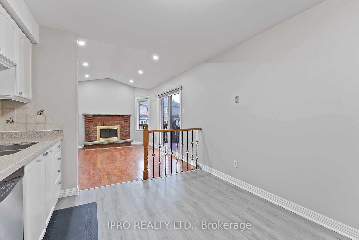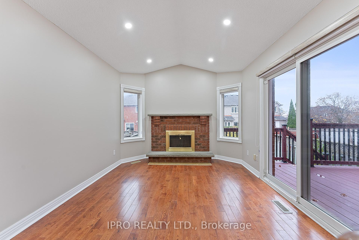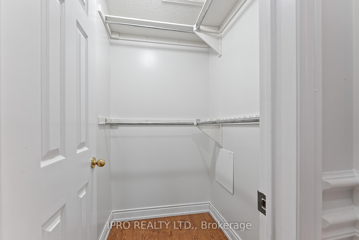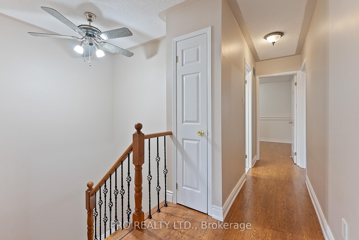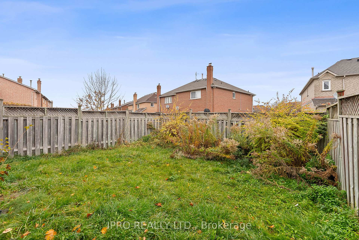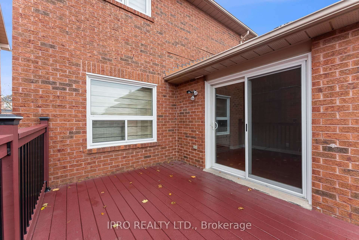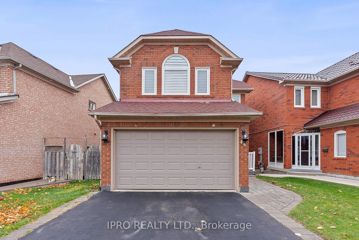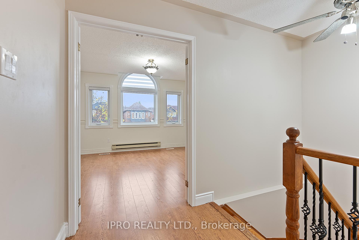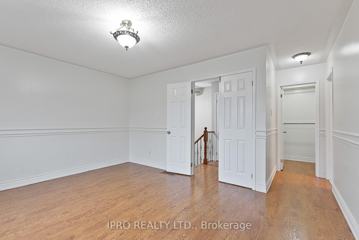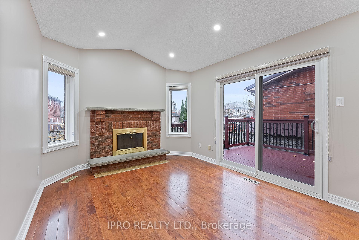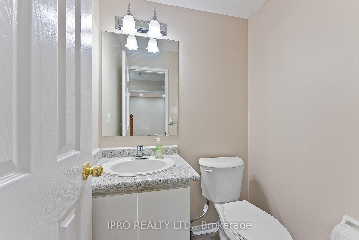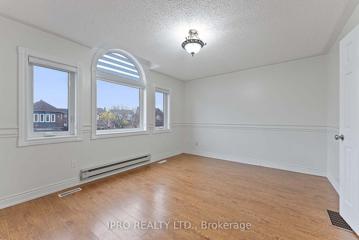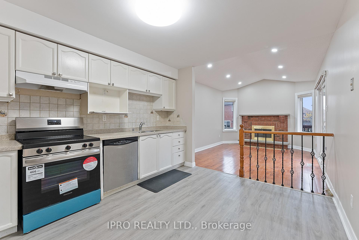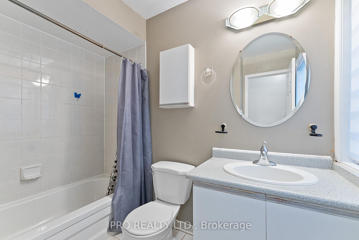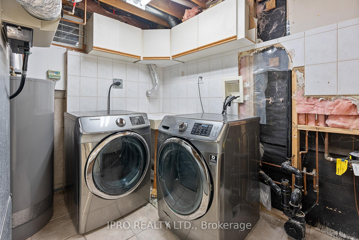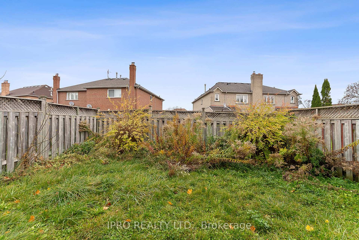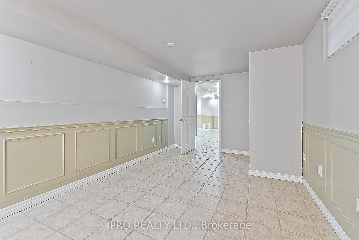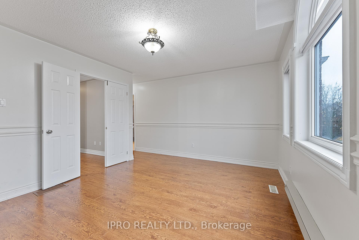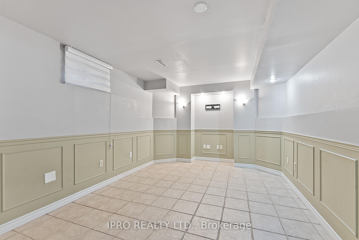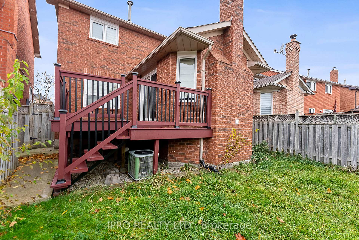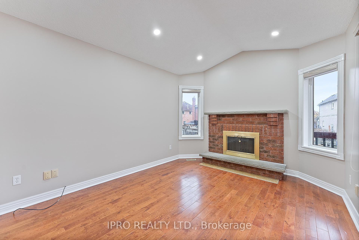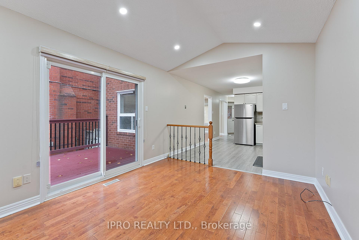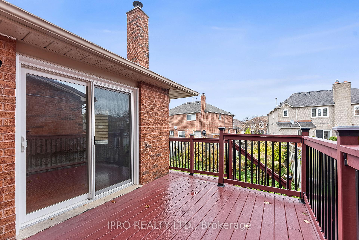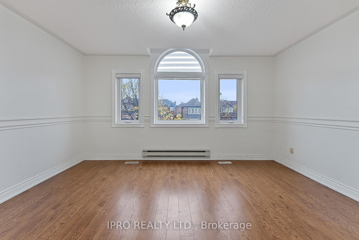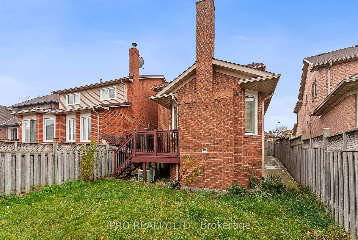$3,250
Available - For Rent
Listing ID: W10425230
44 Bighorn Cres , Brampton, L6R 1G7, Ontario
| 3 Bdrm Family Home Boasting a Ceramic entrance That Leads Into the Smart Floor Plan Featuring a Formal Lr/Dr and Large Picture Windows. Family Size Eat-In Kitchen. Main Level features a cozy Layout, Combined Living & Dining Rooms With Pot Lights Throughout. Family Room with Vaulted Ceiling, Gas Fireplace & Walkout to Fully Fenced Yard with Deck for Entertaining Your Guests. 3 Bedrooms with Sun Filled Windows & Closet Space. Finished Basement with Ceramic Flooring. Conveniently Located Near Schools, Plazas & Public Transit. |
| Extras: Fridge, Stove, Dishwasher, Washer and Dryer. |
| Price | $3,250 |
| Address: | 44 Bighorn Cres , Brampton, L6R 1G7, Ontario |
| Directions/Cross Streets: | Bovaird / Torbram |
| Rooms: | 7 |
| Bedrooms: | 3 |
| Bedrooms +: | |
| Kitchens: | 1 |
| Family Room: | Y |
| Basement: | Finished |
| Furnished: | N |
| Property Type: | Detached |
| Style: | 2-Storey |
| Exterior: | Brick |
| Garage Type: | Attached |
| (Parking/)Drive: | Available |
| Drive Parking Spaces: | 2 |
| Pool: | None |
| Private Entrance: | Y |
| Common Elements Included: | Y |
| Parking Included: | Y |
| Fireplace/Stove: | Y |
| Heat Source: | Gas |
| Heat Type: | Forced Air |
| Central Air Conditioning: | Central Air |
| Sewers: | Sewers |
| Water: | Municipal |
| Although the information displayed is believed to be accurate, no warranties or representations are made of any kind. |
| IPRO REALTY LTD. |
|
|
.jpg?src=Custom)
Dir:
416-548-7854
Bus:
416-548-7854
Fax:
416-981-7184
| Book Showing | Email a Friend |
Jump To:
At a Glance:
| Type: | Freehold - Detached |
| Area: | Peel |
| Municipality: | Brampton |
| Neighbourhood: | Sandringham-Wellington |
| Style: | 2-Storey |
| Beds: | 3 |
| Baths: | 3 |
| Fireplace: | Y |
| Pool: | None |
Locatin Map:
- Color Examples
- Green
- Black and Gold
- Dark Navy Blue And Gold
- Cyan
- Black
- Purple
- Gray
- Blue and Black
- Orange and Black
- Red
- Magenta
- Gold
- Device Examples

